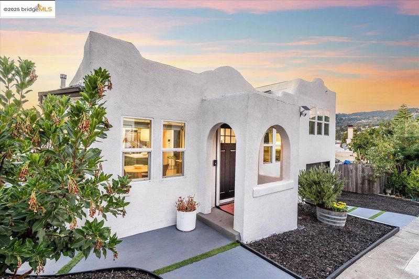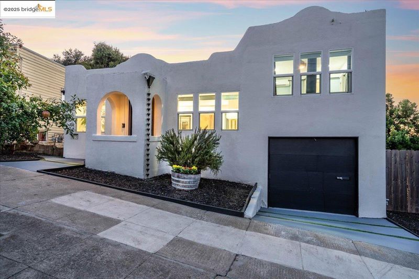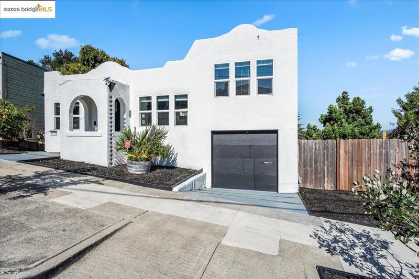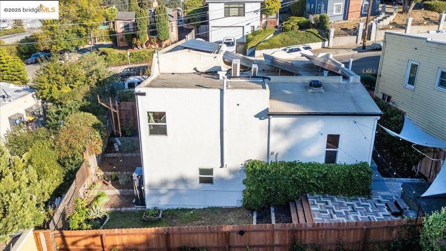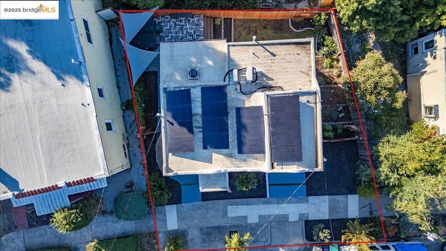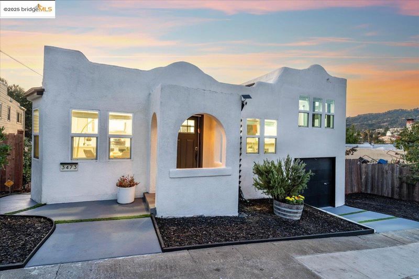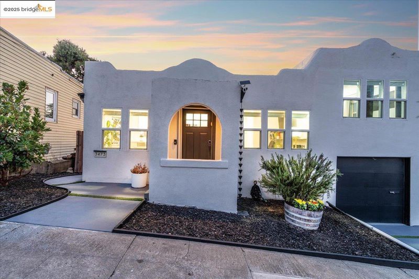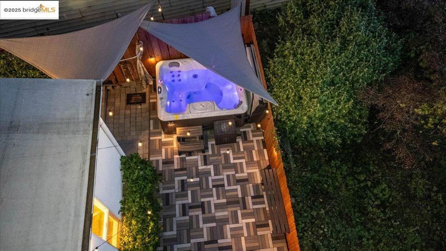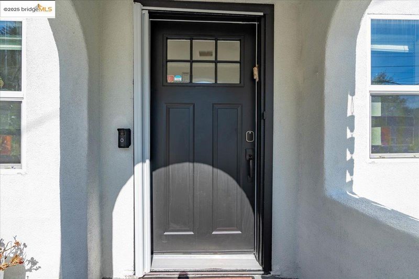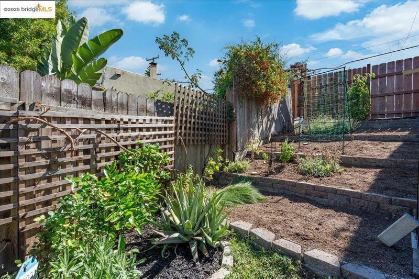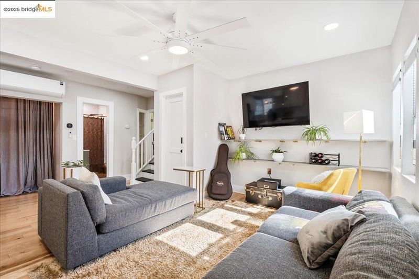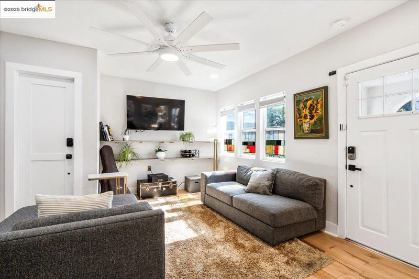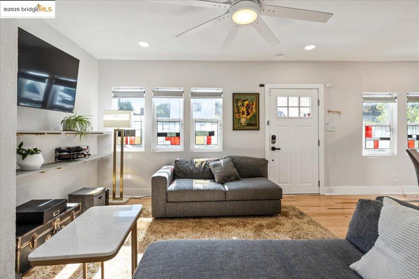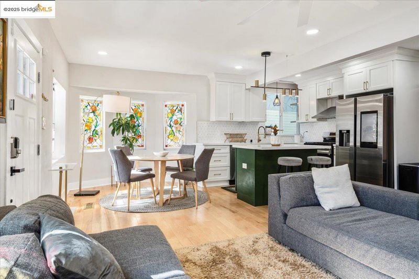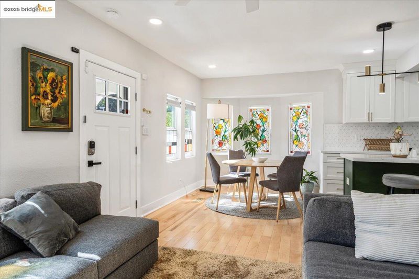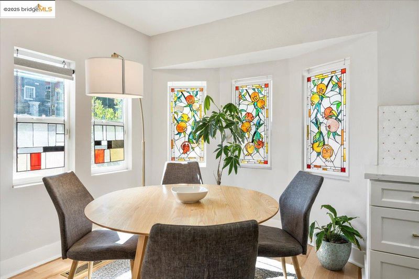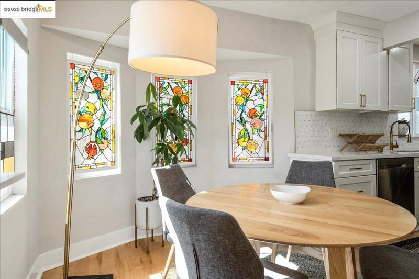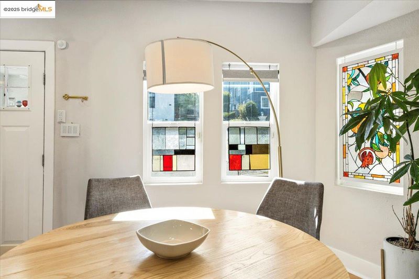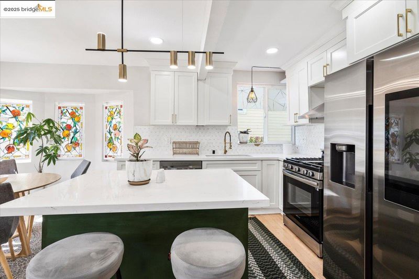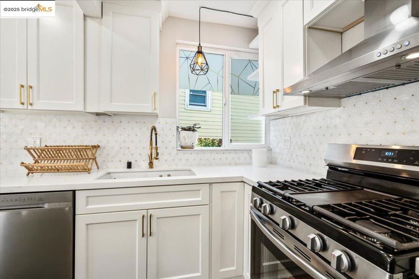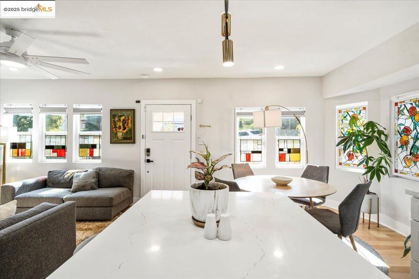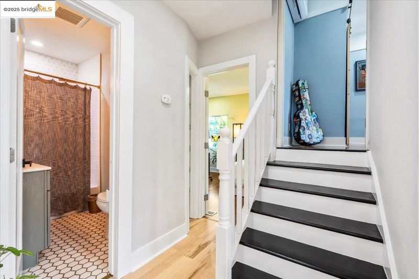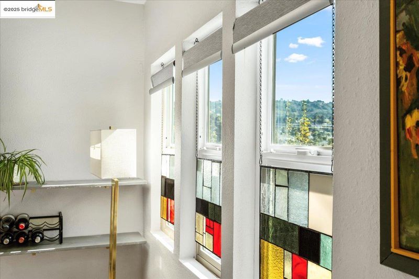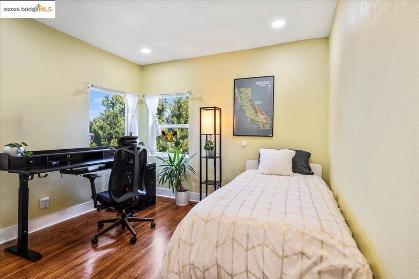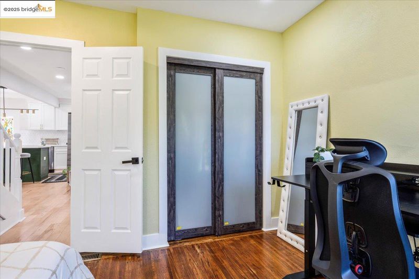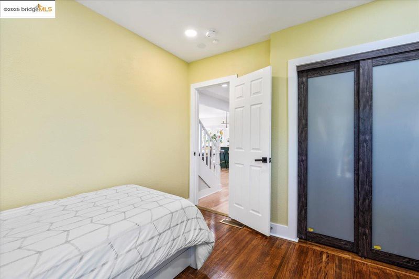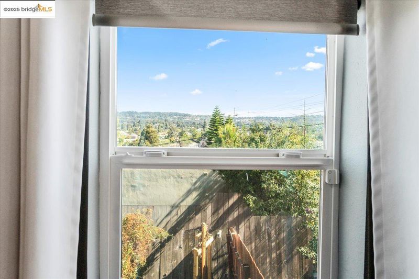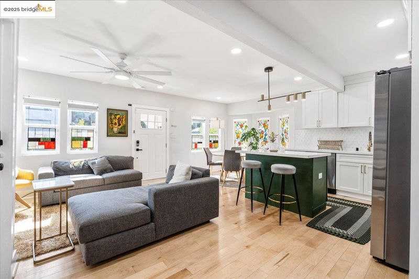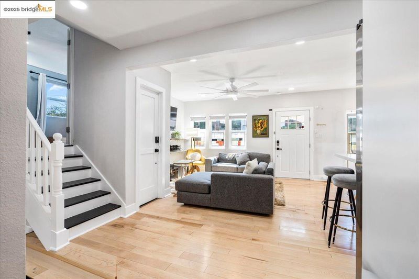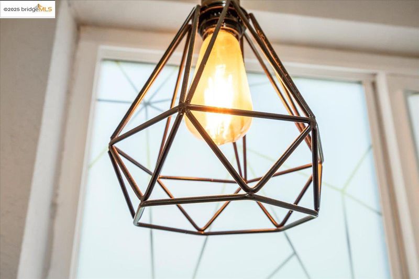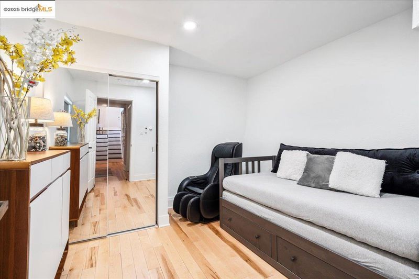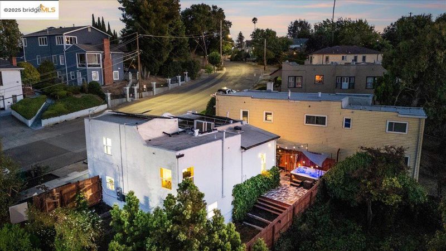
$849,000
1,146
SQ FT
$741
SQ/FT
3473 Birdsall Ave
@ Meldon Ave. - Maxwell Park, Oakland
- 2 Bed
- 1 Bath
- 1 Park
- 1,146 sqft
- Oakland
-

-
Sat Sep 20, 1:00 pm - 4:00 pm
First open house
-
Sun Sep 21, 1:00 pm - 4:00 pm
First weekend
Come and check out this upgraded 1925 home located in Oakland’s desirable Maxwell Park neighborhood. The open concept floor plan features white shaker cabinets, gorgeous quartz countertops, stainless steel appliances, engineered maple floors, and refinished original hardwood upstairs. Bathrooms include a defogging vanity mirror, and towel warmer for a spa-like feel. Enjoy smart home comfort with high efficiency mini splits, Ecobee+ climate control, ceiling fans, a smart fridge, washer, dryer, and Ring alarm system. Energy Efficiency & Electrical: Added 15 owned solar panels which usually offset all house energy costs (not considering EV usage), upgraded electrical panel with 220V outlet, white silicone roofing, and improved attic ventilation. Structural improvements include a redone foundation, basement waterproofing, and a polycuramine glazed garage floor. The landscaped yard offers fruit trees, passionfruit vines, a graywater irrigation system, hot tub, patio, outdoor shower, and two additional outlets. With a finished basement space, new exterior stucco siding, a new fence, and an excellent 81 Walk Score, this home combines modern living, efficiency, and an unbeatable location, a true must see.
- Current Status
- New
- Original Price
- $849,000
- List Price
- $849,000
- On Market Date
- Sep 18, 2025
- Property Type
- Detached
- D/N/S
- Maxwell Park
- Zip Code
- 94619
- MLS ID
- 41111974
- APN
- 36250035
- Year Built
- 1925
- Stories in Building
- 1
- Possession
- Close Of Escrow
- Data Source
- MAXEBRDI
- Origin MLS System
- Bridge AOR
St. Lawrence O'toole Elementary School
Private K-8 Elementary, Religious, Coed
Students: 180 Distance: 0.3mi
Roses In Concrete
Charter K-8
Students: 368 Distance: 0.3mi
Melrose Leadership Academy
Public PK-8 Middle
Students: 538 Distance: 0.4mi
Cornerstone Christian Academy
Private PK-10 Coed
Students: 16 Distance: 0.5mi
Urban Montessori Charter School
Charter K-8 Coed
Students: 432 Distance: 0.5mi
Laurel Elementary School
Public K-5 Elementary
Students: 475 Distance: 0.6mi
- Bed
- 2
- Bath
- 1
- Parking
- 1
- Attached, Electric Vehicle Charging Station(s), Garage Door Opener
- SQ FT
- 1,146
- SQ FT Source
- Appraisal
- Lot SQ FT
- 2,400.0
- Lot Acres
- 0.06 Acres
- Pool Info
- None
- Kitchen
- Dishwasher, Gas Range, Microwave, Free-Standing Range, Refrigerator, Dryer, Washer, Gas Water Heater, Tankless Water Heater, 220 Volt Outlet, Counter - Solid Surface, Eat-in Kitchen, Disposal, Gas Range/Cooktop, Kitchen Island, Range/Oven Free Standing, Updated Kitchen
- Cooling
- Ceiling Fan(s), Central Air, Other
- Disclosures
- Nat Hazard Disclosure, Other - Call/See Agent, Disclosure Package Avail, Disclosure Statement, Lead Hazard Disclosure
- Entry Level
- Exterior Details
- Back Yard, Side Yard, Sprinklers Automatic, Terraced Down, Low Maintenance, Yard Space
- Flooring
- Hardwood, Tile, Engineered Wood
- Foundation
- Fire Place
- None
- Heating
- Forced Air, Natural Gas, See Remarks
- Laundry
- 220 Volt Outlet, Dryer, Washer, In Unit, Upper Level, Washer/Dryer Stacked Incl
- Main Level
- 1 Bedroom, 1 Bath, Laundry Facility
- Possession
- Close Of Escrow
- Architectural Style
- Other
- Non-Master Bathroom Includes
- Shower Over Tub, Solid Surface, Tile, Tub, Updated Baths
- Construction Status
- Existing
- Additional Miscellaneous Features
- Back Yard, Side Yard, Sprinklers Automatic, Terraced Down, Low Maintenance, Yard Space
- Location
- Irregular Lot, Landscaped
- Roof
- Bitumen, Flat
- Water and Sewer
- Public
- Fee
- Unavailable
MLS and other Information regarding properties for sale as shown in Theo have been obtained from various sources such as sellers, public records, agents and other third parties. This information may relate to the condition of the property, permitted or unpermitted uses, zoning, square footage, lot size/acreage or other matters affecting value or desirability. Unless otherwise indicated in writing, neither brokers, agents nor Theo have verified, or will verify, such information. If any such information is important to buyer in determining whether to buy, the price to pay or intended use of the property, buyer is urged to conduct their own investigation with qualified professionals, satisfy themselves with respect to that information, and to rely solely on the results of that investigation.
School data provided by GreatSchools. School service boundaries are intended to be used as reference only. To verify enrollment eligibility for a property, contact the school directly.
