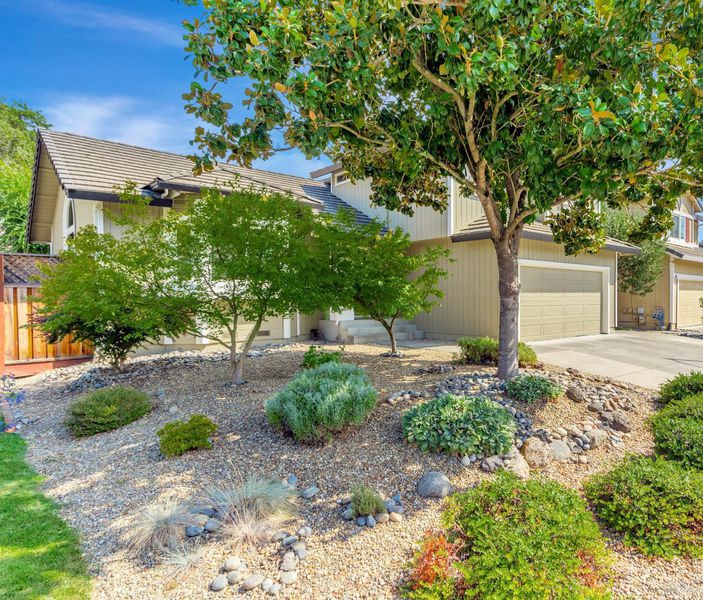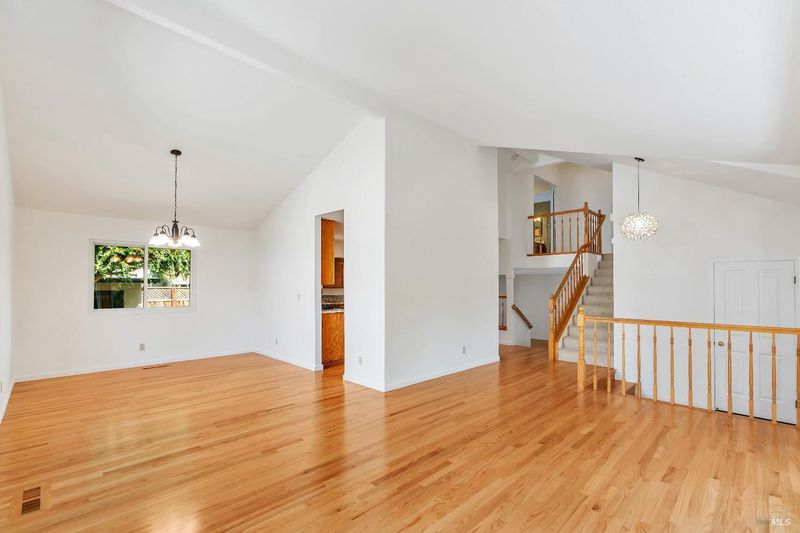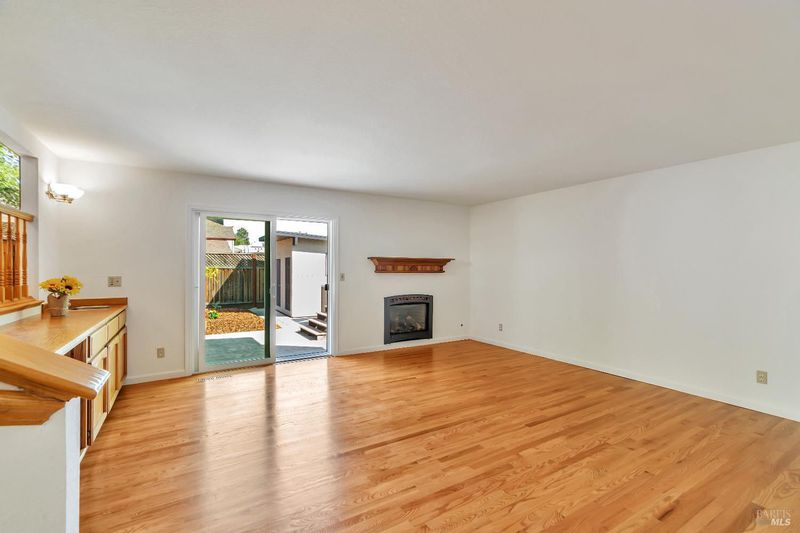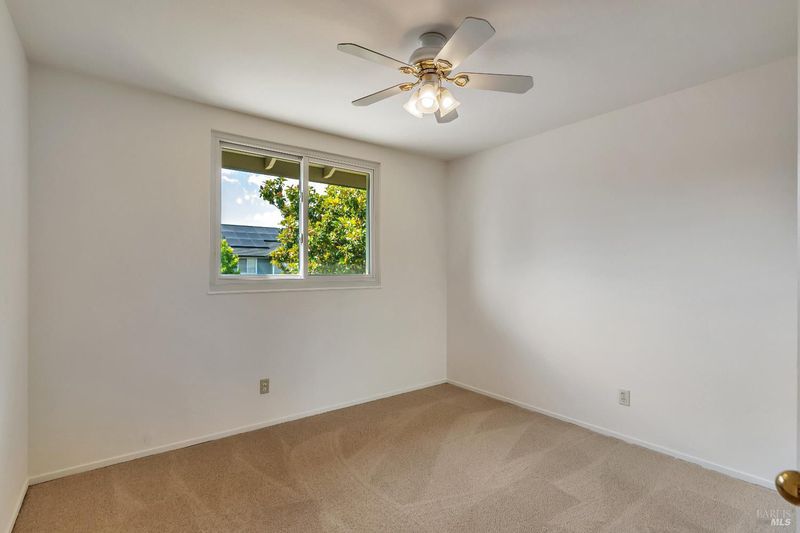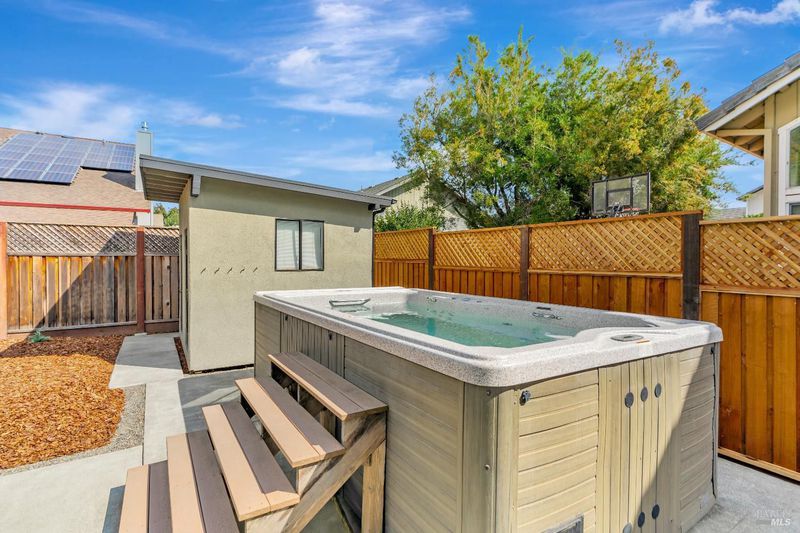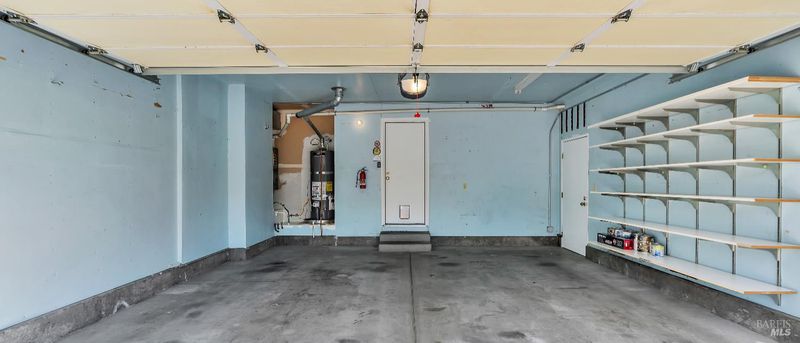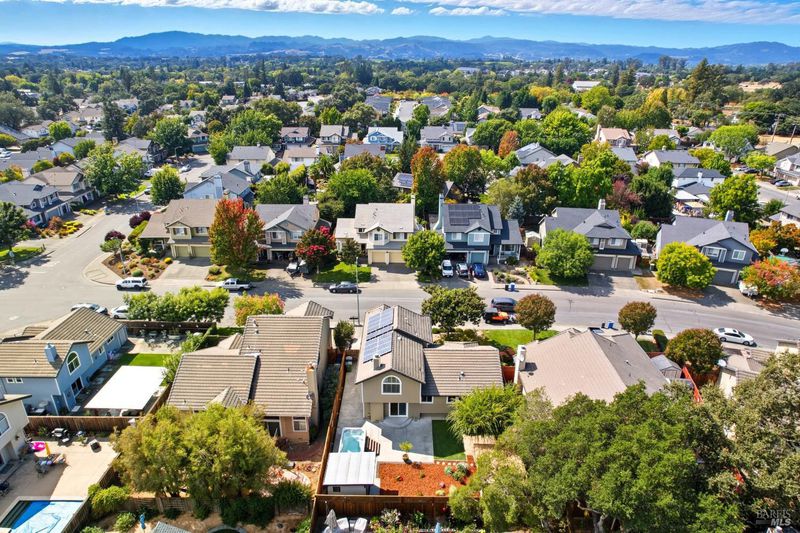
$868,000
2,070
SQ FT
$419
SQ/FT
9525 Camelot Drive
@ Arata Lane - Windsor
- 4 Bed
- 3 (2/1) Bath
- 6 Park
- 2,070 sqft
- Windsor
-

-
Sat Sep 20, 1:00 pm - 4:00 pm
You are gonna fall in love each time you walk through the front door. The gleaming, refinished hardwood flooring, new carpet, top-of-the line Anderson windows, and a gourmet kitchen, highlighted with loads of cabinets and counter space, along with the newer, stainless appliances, are just a few of the reasons you'll stay in love.
-
Sun Sep 21, 1:00 pm - 4:00 pm
Warning . . . if you walk through the front door, you are not gonna want to leave. So bring your sleeping bags and be prepared to be impressed.
Camelot is not just a mystical place associated with King Arthur's court. Camelot is real and is nestled in the heart of Windsor, in the magical neighborhood of Woodgate Glen. Everything here sparkles and shines, and is ready for your immediate living pleasure. You will certainly be impressed with the gleaming, refinished hardwood floors, the new carpet, the top-of-the-line Anderson-Acclaim windows, as well as the gourmet kitchen, which is highlighted with loads of counter space, cabinets and newer stainless steel appliances. To add to the delight, is the backyard which is perfect for all-year entertaining and fun, especially as you enjoy the swim spa, that can also double as a 10 person hot-tub. There is also room for an RV or boat, or extra cars. And yes, there is an owner-owned solar system. I am not sure what else you desire, when pretty much everything is located nearby, like the Town Green, schools, shopping and a neighborhood park. You are gonna love calling this home.
- Days on Market
- 1 day
- Current Status
- Active
- Original Price
- $868,000
- List Price
- $868,000
- On Market Date
- Sep 17, 2025
- Property Type
- Single Family Residence
- Area
- Windsor
- Zip Code
- 95492
- MLS ID
- 325080427
- APN
- 161-360-028-000
- Year Built
- 1992
- Stories in Building
- Unavailable
- Possession
- Close Of Escrow
- Data Source
- BAREIS
- Origin MLS System
Brooks Elementary School
Public 3-5 Elementary
Students: 407 Distance: 0.3mi
Windsor Middle School
Public 6-8 Middle
Students: 841 Distance: 0.5mi
Windsor Christian Academy
Private K-8 Elementary, Religious, Coed
Students: 264 Distance: 0.7mi
Bridges Community Based School North County Conso
Public K-12
Students: 46 Distance: 0.8mi
Grace Academy
Private K-12 Religious, Coed
Students: NA Distance: 0.9mi
Cali Calmecac Language Academy
Charter K-8 Elementary
Students: 1138 Distance: 0.9mi
- Bed
- 4
- Bath
- 3 (2/1)
- Parking
- 6
- Attached, Garage Door Opener, Garage Facing Front, Interior Access, RV Possible, Side-by-Side
- SQ FT
- 2,070
- SQ FT Source
- Assessor Agent-Fill
- Lot SQ FT
- 273,643,920.0
- Lot Acres
- 6,282.0 Acres
- Kitchen
- Granite Counter, Island
- Cooling
- Central
- Flooring
- Carpet, Tile, Wood
- Foundation
- Concrete Perimeter
- Fire Place
- Gas Starter
- Heating
- Gas, Natural Gas
- Laundry
- Dryer Included, Ground Floor, Inside Area, Washer Included
- Upper Level
- Bedroom(s), Full Bath(s), Primary Bedroom
- Main Level
- Dining Room, Family Room, Kitchen, Living Room
- Possession
- Close Of Escrow
- Architectural Style
- Traditional
- Fee
- $0
MLS and other Information regarding properties for sale as shown in Theo have been obtained from various sources such as sellers, public records, agents and other third parties. This information may relate to the condition of the property, permitted or unpermitted uses, zoning, square footage, lot size/acreage or other matters affecting value or desirability. Unless otherwise indicated in writing, neither brokers, agents nor Theo have verified, or will verify, such information. If any such information is important to buyer in determining whether to buy, the price to pay or intended use of the property, buyer is urged to conduct their own investigation with qualified professionals, satisfy themselves with respect to that information, and to rely solely on the results of that investigation.
School data provided by GreatSchools. School service boundaries are intended to be used as reference only. To verify enrollment eligibility for a property, contact the school directly.
