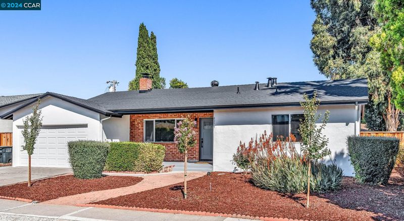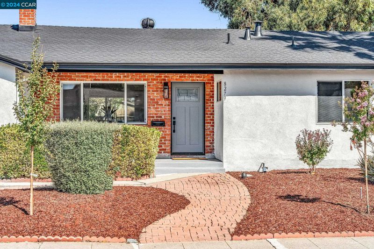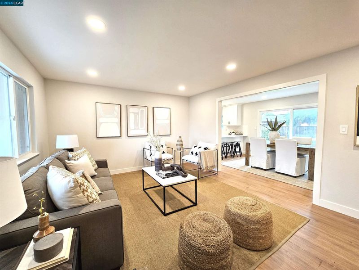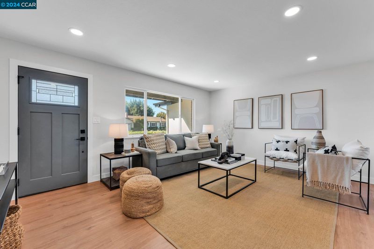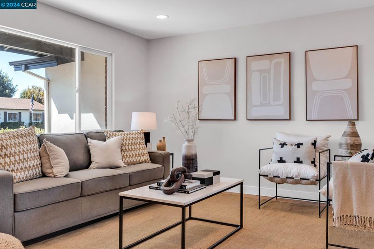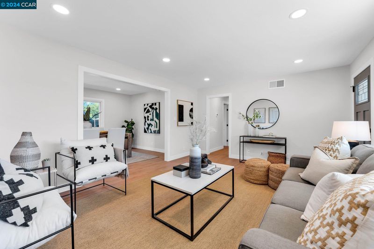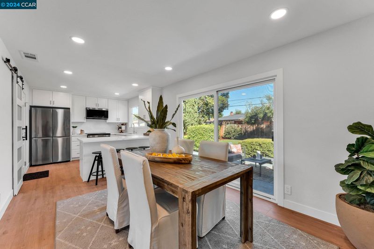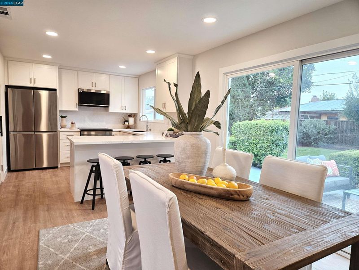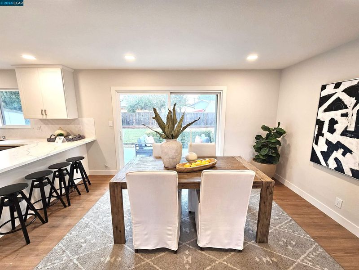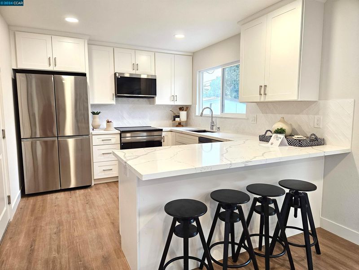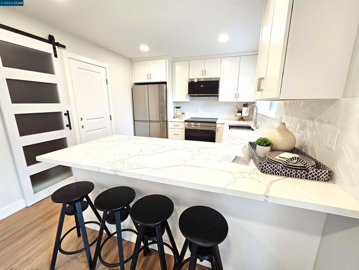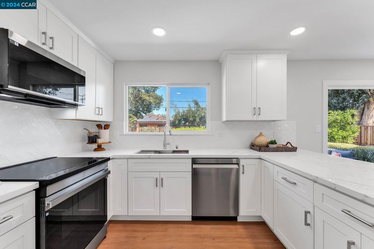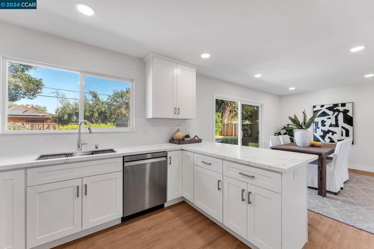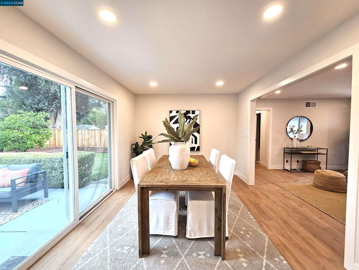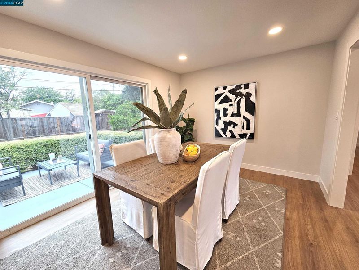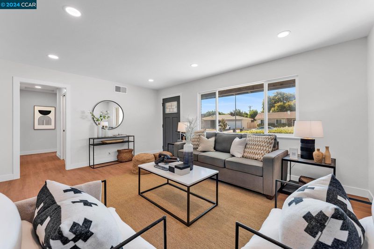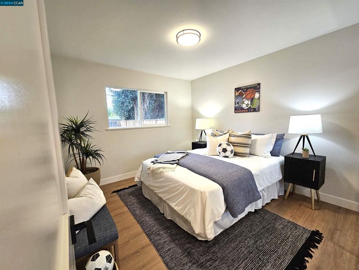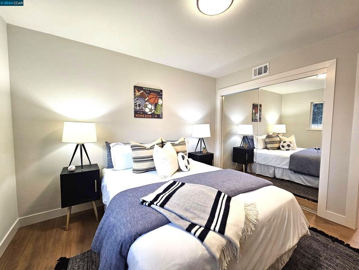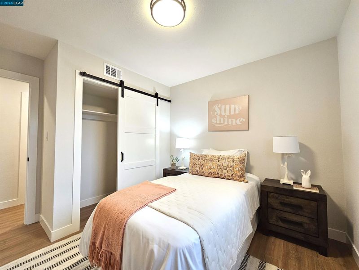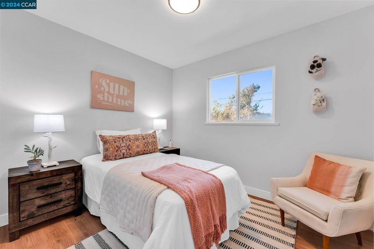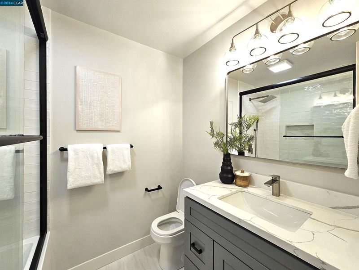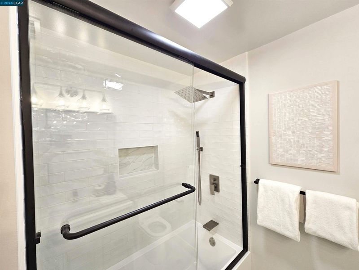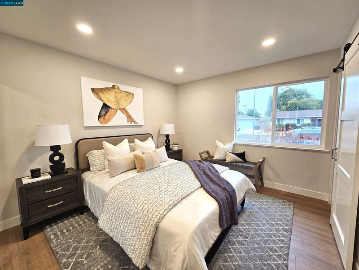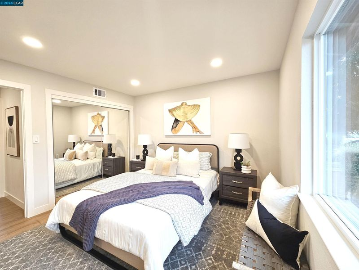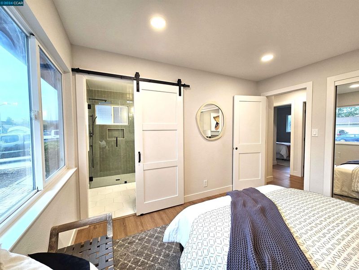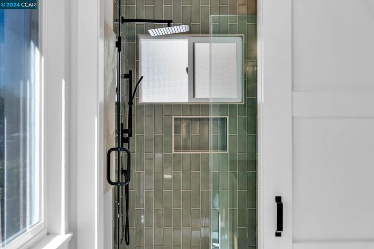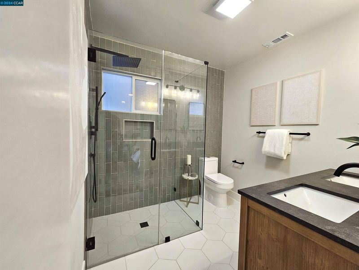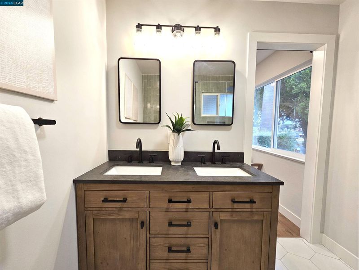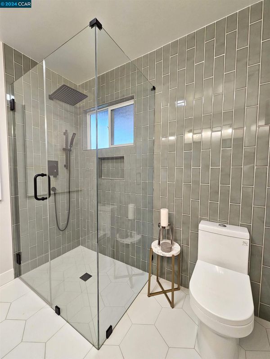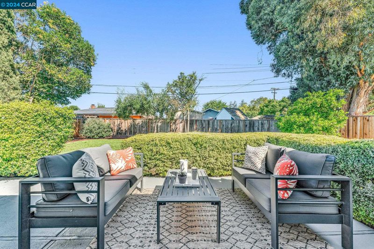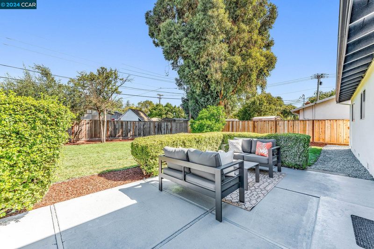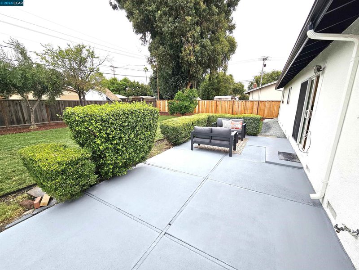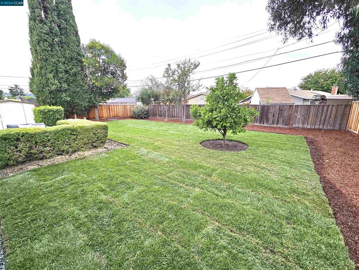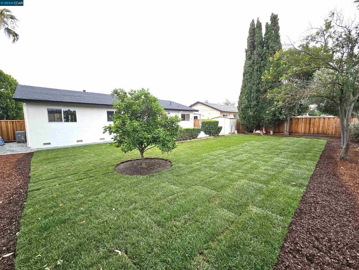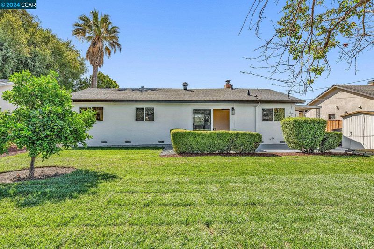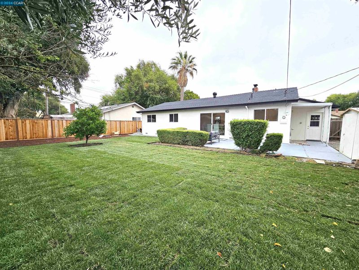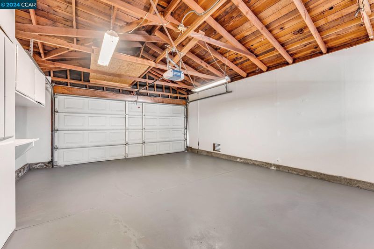
$1,325,000
1,116
SQ FT
$1,187
SQ/FT
8279 Davona Dr
@ Village Pkwy - Davona, Dublin
- 3 Bed
- 2 Bath
- 2 Park
- 1,116 sqft
- Dublin
-

BLACK FRIDAY SALE - $100K OFF!!! Open Sat 1-4 & Sun 1-3. Absolutely Gorgeous, recently renovated single story home with high-end designer finishes throughout! A chef's kitchen with induction range and peninsula for barstool seating, flows to the expansive dining area and on to the open concept family room. Expanded primary and guest bathrooms showcase beautiful, decorative tile, a walk-in curb-less shower with frameless glass surround and stunning fixtures creating the perfect blend of classic and modern. New cabinets, countertops, doors, moldings, flooring, HVAC system, too many upgrades to mention! Beautiful, peaceful backyard with new sod, irrigation, a fruit tree and a storage shed. Draught tolerant front yard with newly planted crepe myrtle trees starting to bloom. Close to schools and everything the wonderful community of Dublin has to offer!
- Current Status
- Price change
- Original Price
- $1,338,000
- List Price
- $1,325,000
- On Market Date
- Nov 16, 2024
- Property Type
- Detached
- D/N/S
- Davona
- Zip Code
- 94568
- MLS ID
- 41079118
- APN
- 941180135
- Year Built
- 1963
- Stories in Building
- 1
- Possession
- COE
- Data Source
- MAXEBRDI
- Origin MLS System
- CONTRA COSTA
Dublin High School
Public 9-12 Secondary
Students: 2978 Distance: 0.1mi
Murray Elementary School
Public K-5 Elementary
Students: 615 Distance: 0.3mi
Frederiksen Elementary School
Public K-5 Elementary
Students: 800 Distance: 0.6mi
Dublin Elementary School
Public K-5 Elementary, Yr Round
Students: 878 Distance: 0.7mi
Wells Middle School
Public 6-8 Middle
Students: 996 Distance: 0.8mi
Country Club Elementary School
Public K-5 Elementary
Students: 552 Distance: 0.8mi
- Bed
- 3
- Bath
- 2
- Parking
- 2
- Attached, Garage, Enclosed, Garage Door Opener
- SQ FT
- 1,116
- SQ FT Source
- Public Records
- Lot SQ FT
- 6,650.0
- Lot Acres
- 0.15 Acres
- Pool Info
- None
- Kitchen
- Dishwasher, Electric Range, Disposal, Microwave, Range, Refrigerator, Breakfast Bar, Counter - Solid Surface, Electric Range/Cooktop, Garbage Disposal, Range/Oven Built-in, Updated Kitchen
- Cooling
- Heat Pump
- Disclosures
- Owner is Lic Real Est Agt
- Entry Level
- Exterior Details
- Back Yard, Front Yard, Sprinklers Automatic, Sprinklers Back, Sprinklers Front
- Flooring
- Laminate, Tile
- Foundation
- Fire Place
- None
- Heating
- Forced Air
- Laundry
- In Garage
- Main Level
- 1 Bedroom, 2 Bedrooms, 3 Bedrooms, 1 Bath, 2 Baths, Primary Bedrm Suite - 1, Laundry Facility, Main Entry
- Possession
- COE
- Architectural Style
- Ranch
- Construction Status
- Existing
- Additional Miscellaneous Features
- Back Yard, Front Yard, Sprinklers Automatic, Sprinklers Back, Sprinklers Front
- Location
- Level, Landscape Front, Landscape Back
- Roof
- Composition Shingles
- Water and Sewer
- Public
- Fee
- Unavailable
MLS and other Information regarding properties for sale as shown in Theo have been obtained from various sources such as sellers, public records, agents and other third parties. This information may relate to the condition of the property, permitted or unpermitted uses, zoning, square footage, lot size/acreage or other matters affecting value or desirability. Unless otherwise indicated in writing, neither brokers, agents nor Theo have verified, or will verify, such information. If any such information is important to buyer in determining whether to buy, the price to pay or intended use of the property, buyer is urged to conduct their own investigation with qualified professionals, satisfy themselves with respect to that information, and to rely solely on the results of that investigation.
School data provided by GreatSchools. School service boundaries are intended to be used as reference only. To verify enrollment eligibility for a property, contact the school directly.
