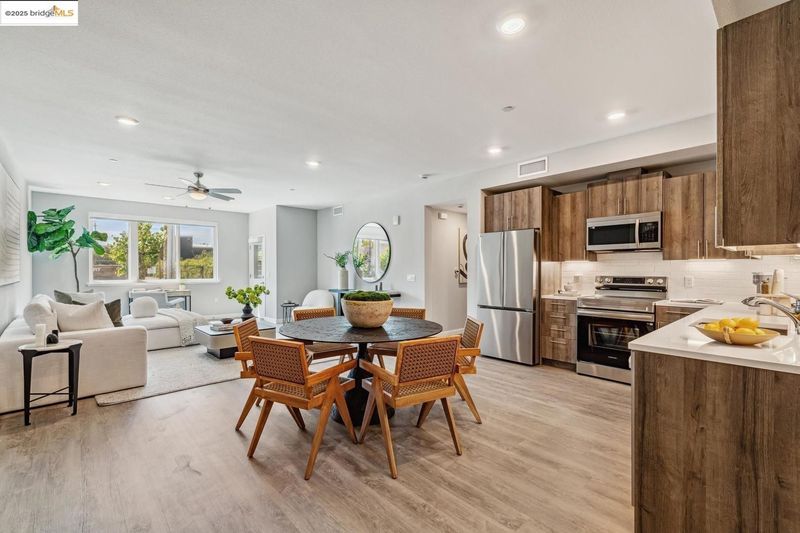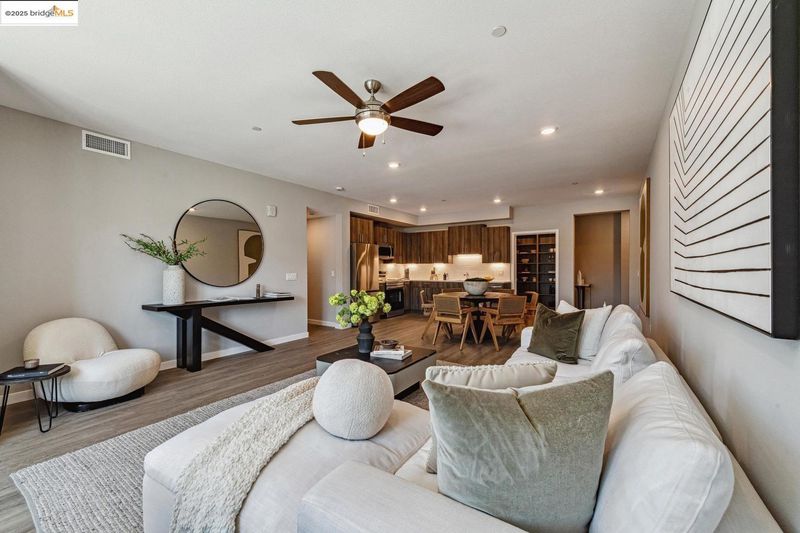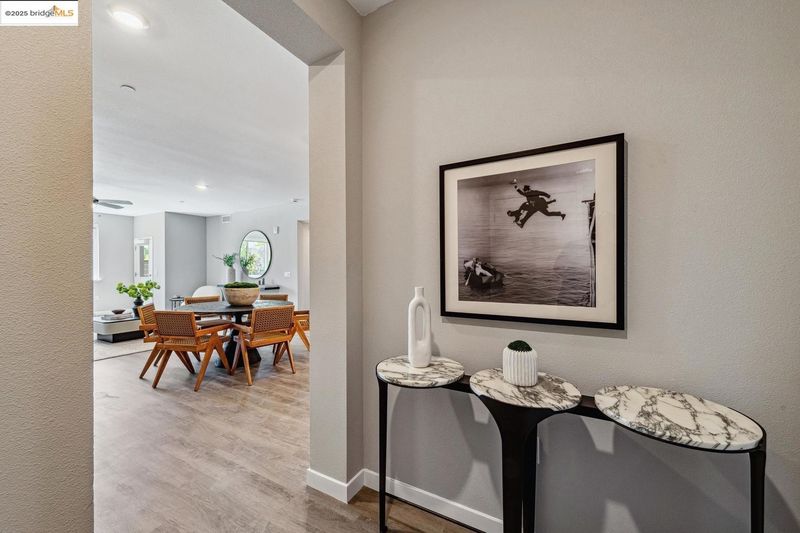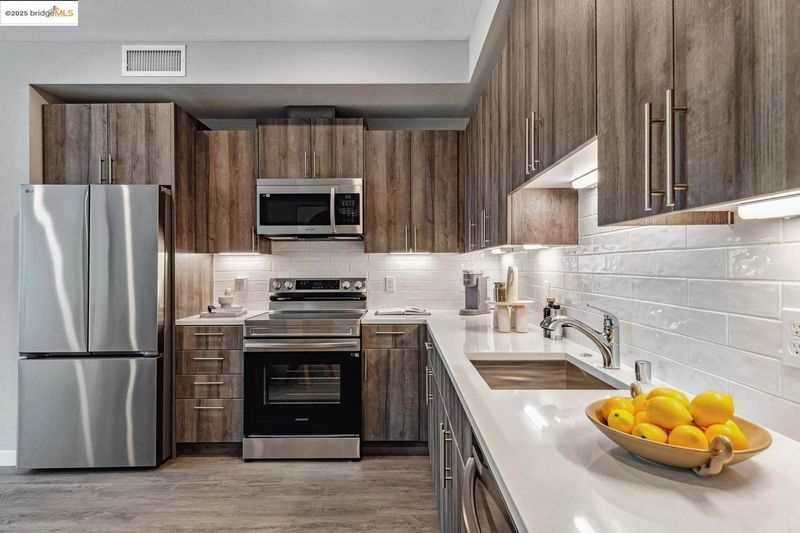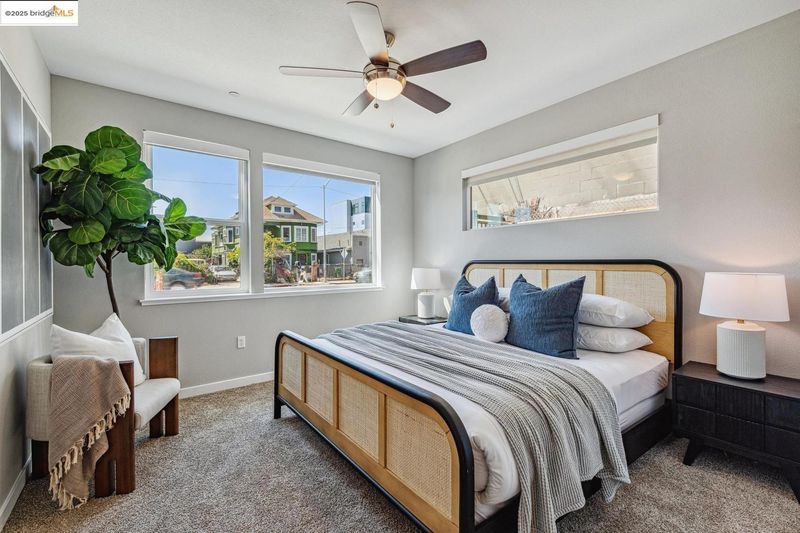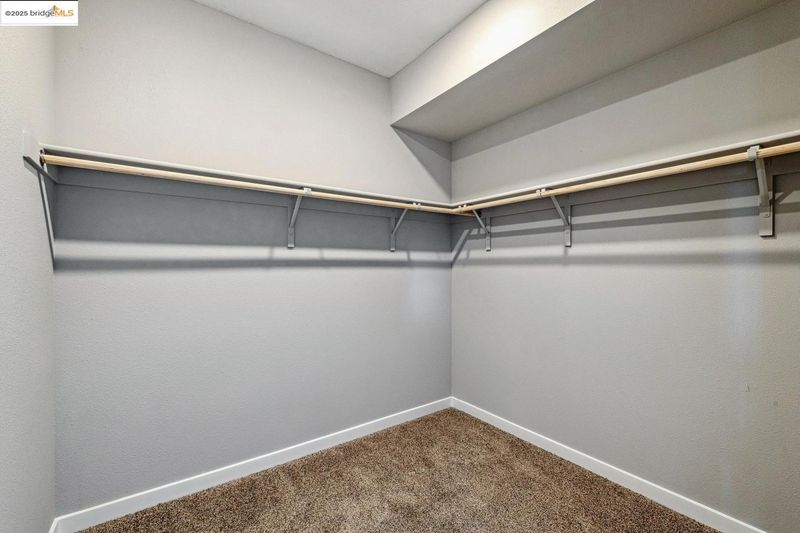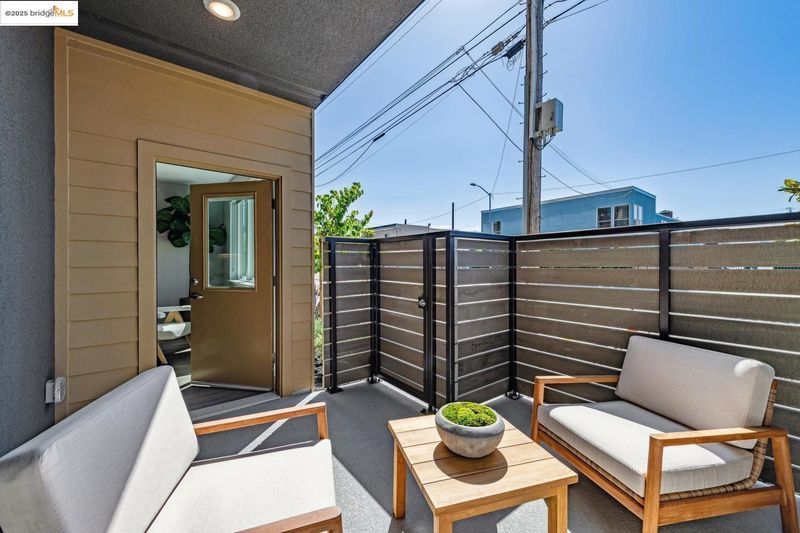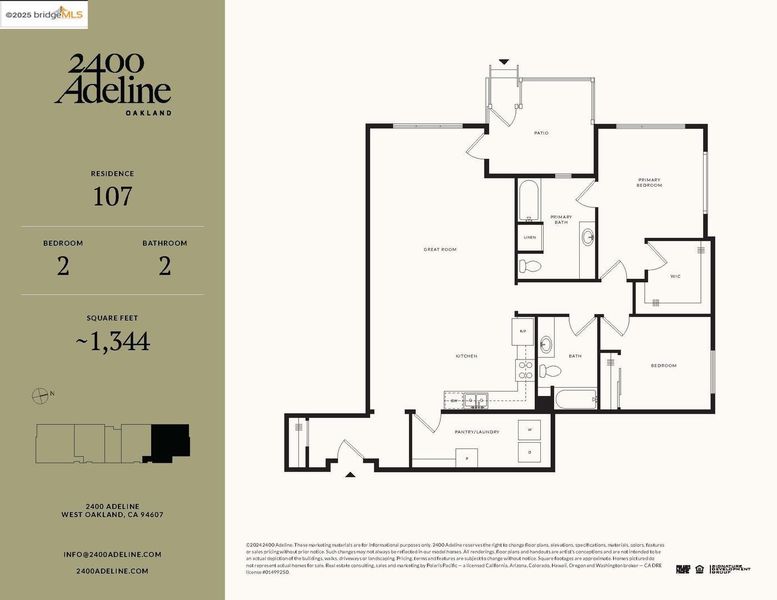
$499,000
1,344
SQ FT
$371
SQ/FT
2400 Adeline ST, #107
@ 24th Street - West Oakland, Oakland
- 2 Bed
- 2 Bath
- 1 Park
- 1,344 sqft
- Oakland
-

-
Sun Sep 21, 12:00 pm - 3:00 pm
Brand new and large, 2 Bedroom, 2 Bath (1,344sf). Features include central heat / AC, ceiling fans, stainless kitchen appliances including custom backsplash and a single-family home sized laundry room / pantry. The first floor location also includes a large private patio with direct outside access. This home is the perfect mix of comfort and urban living in Oakland.
2400 Adeline #107 is a brand new, 2 Bedroom, 2 Bath condominium located in West Oakland. It is the largest square footage (1,344) 2 Bedroom home is the building. Features include central heat / AC, ceiling fans, stainless kitchen appliances including custom backsplash and a single-family home sized laundry room / pantry. The first floor location also includes a large private patio with direct outside access. This home is the perfect mix of comfort and urban living in Oakland.
- Current Status
- New
- Original Price
- $499,000
- List Price
- $499,000
- On Market Date
- Sep 18, 2025
- Property Type
- Condominium
- D/N/S
- West Oakland
- Zip Code
- 94607
- MLS ID
- 41111983
- APN
- Year Built
- 2024
- Stories in Building
- 3
- Possession
- Close Of Escrow
- Data Source
- MAXEBRDI
- Origin MLS System
- Bridge AOR
Vincent Academy
Charter K-5 Coed
Students: 242 Distance: 0.1mi
Mcclymonds High School
Public 9-12 Secondary
Students: 383 Distance: 0.2mi
Oakland Adult And Career Education
Public n/a Adult Education
Students: NA Distance: 0.2mi
Edward Shands Adult
Public n/a Special Education
Students: 1 Distance: 0.2mi
Ralph J. Bunche High School
Public 9-12 Continuation
Students: 124 Distance: 0.4mi
Elijah's University for Self-Development School
Private K-10
Students: NA Distance: 0.5mi
- Bed
- 2
- Bath
- 2
- Parking
- 1
- Parking Spaces
- SQ FT
- 1,344
- SQ FT Source
- Builder
- Pool Info
- None
- Kitchen
- Dishwasher, Electric Range, Microwave, Counter - Solid Surface, Electric Range/Cooktop, Disposal
- Cooling
- Heat Pump
- Disclosures
- Other - Call/See Agent
- Entry Level
- 1
- Exterior Details
- Unit Faces Common Area
- Flooring
- Other
- Foundation
- Fire Place
- None
- Heating
- Heat Pump
- Laundry
- Hookups Only
- Main Level
- Main Entry
- Possession
- Close Of Escrow
- Architectural Style
- Contemporary
- Construction Status
- New Construction
- Additional Miscellaneous Features
- Unit Faces Common Area
- Location
- Level
- Pets
- Yes
- Roof
- Other
- Water and Sewer
- Public
- Fee
- $520
MLS and other Information regarding properties for sale as shown in Theo have been obtained from various sources such as sellers, public records, agents and other third parties. This information may relate to the condition of the property, permitted or unpermitted uses, zoning, square footage, lot size/acreage or other matters affecting value or desirability. Unless otherwise indicated in writing, neither brokers, agents nor Theo have verified, or will verify, such information. If any such information is important to buyer in determining whether to buy, the price to pay or intended use of the property, buyer is urged to conduct their own investigation with qualified professionals, satisfy themselves with respect to that information, and to rely solely on the results of that investigation.
School data provided by GreatSchools. School service boundaries are intended to be used as reference only. To verify enrollment eligibility for a property, contact the school directly.
