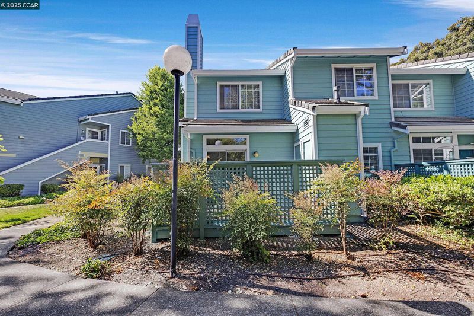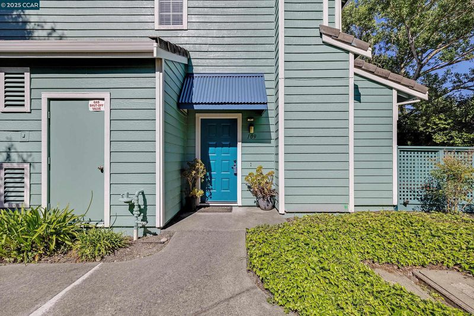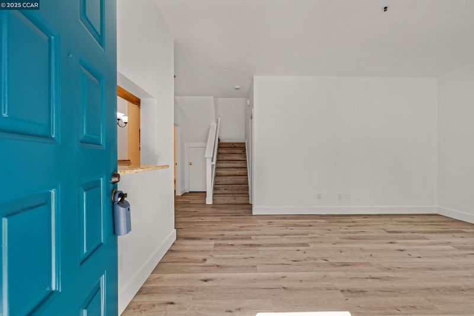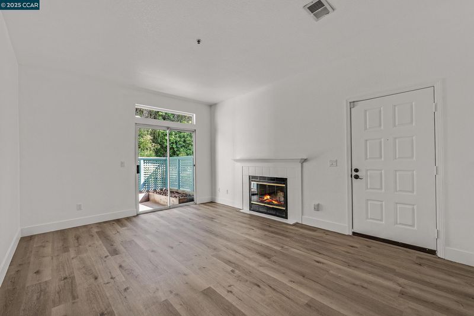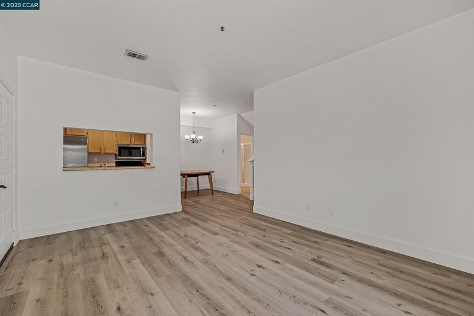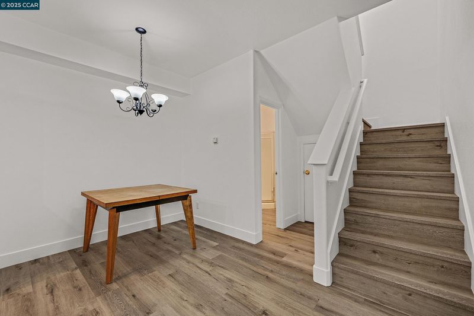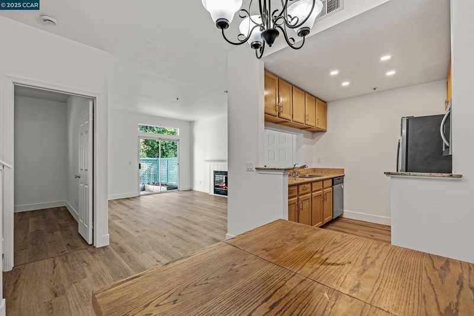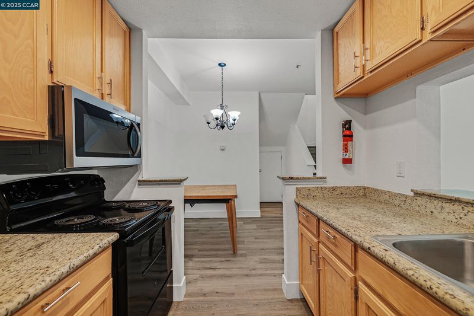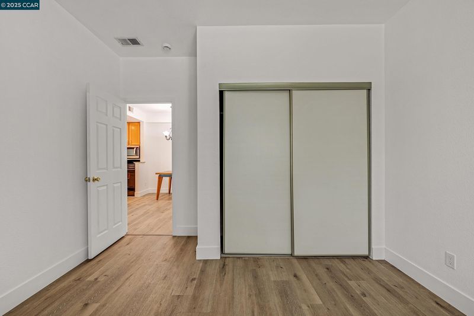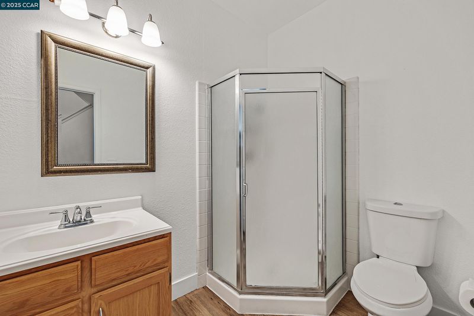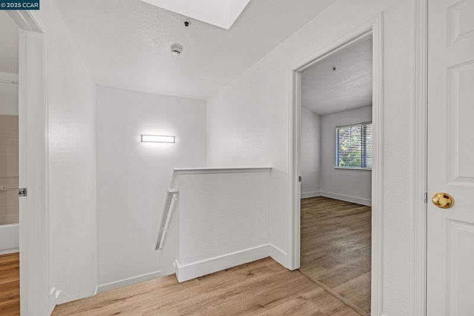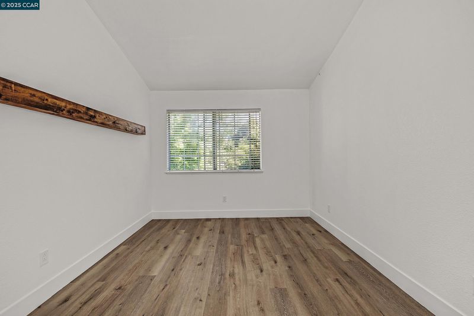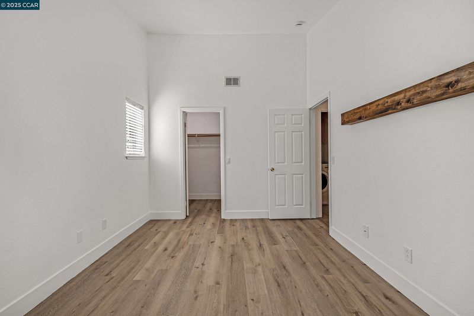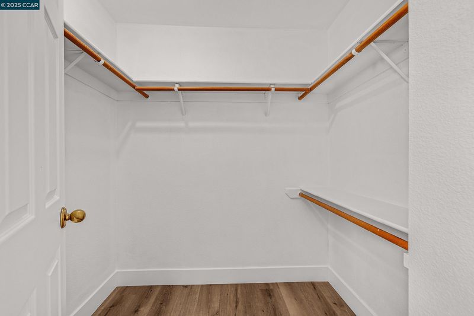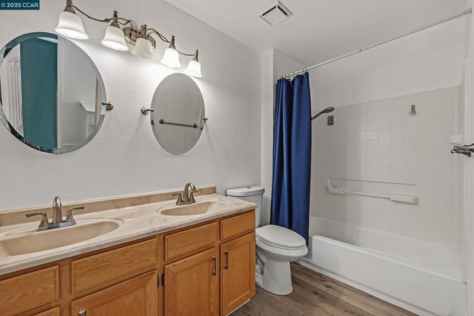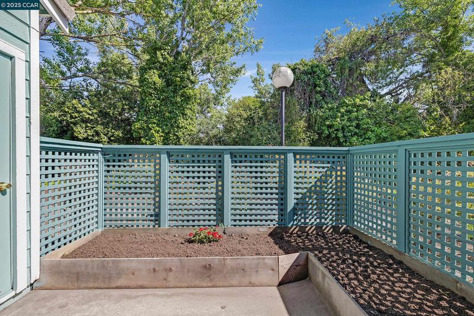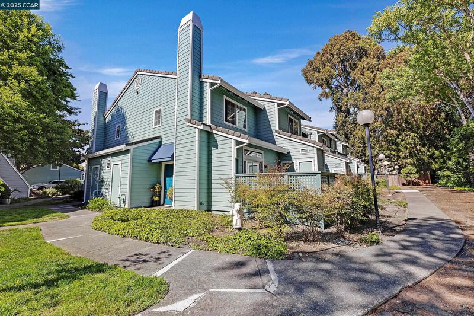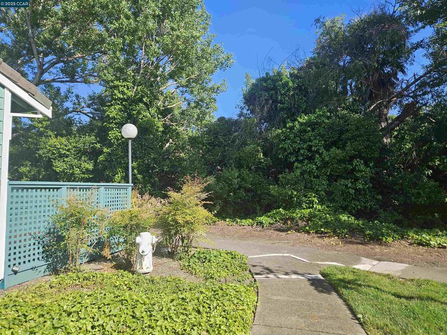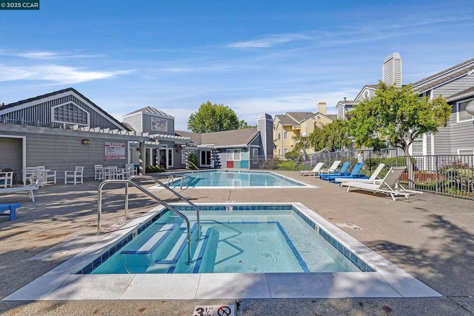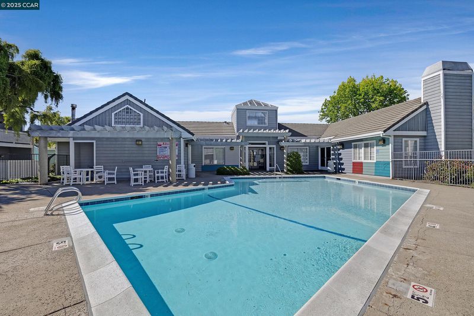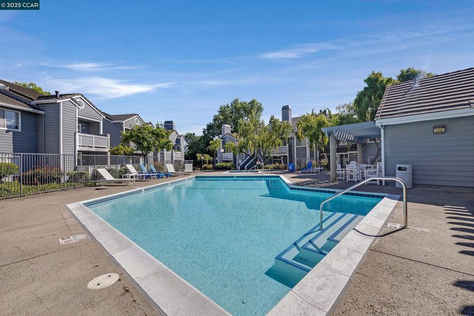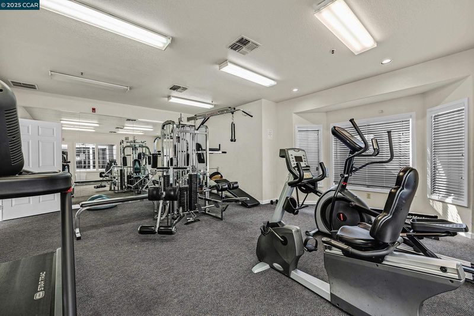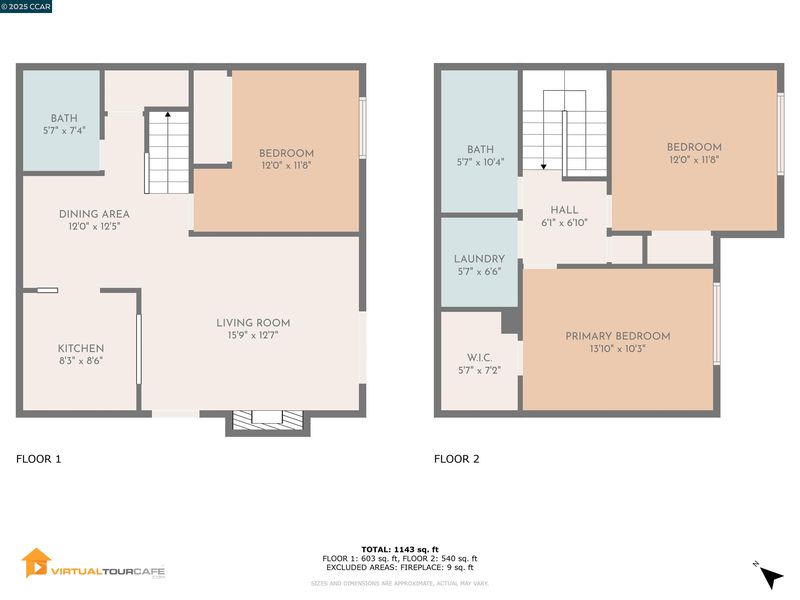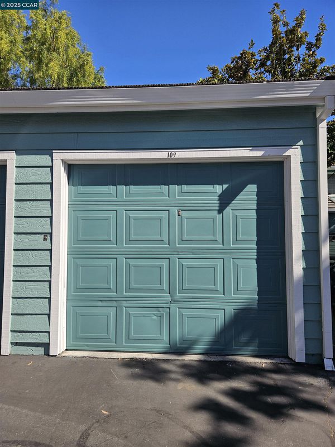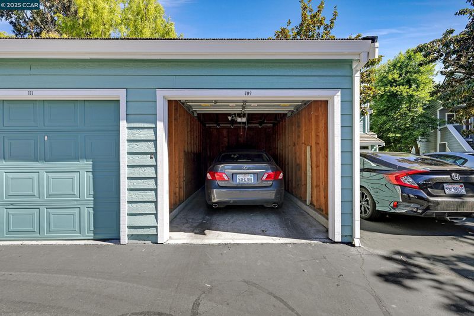
$475,000
1,218
SQ FT
$390
SQ/FT
109 Dursey Dr
@ San Pablo Ave - Willowbrook, Pinole
- 3 Bed
- 2 Bath
- 1 Park
- 1,218 sqft
- Pinole
-

Enjoy the tranquility of this light and spacious two story corner unit located in Pinoles desirable Willowbrook Complex. The serene setting provides ample privacy across from the creek and lush greenery. With over 1,200 S/F, this open concept design flows from the kitchen to dining to living areas that look out to your own private patio, perfect for entertaining or your own private oasis. Living room with wood burning fireplace, One bedroom and full bath downstairs, Upstairs there are two additional bedrooms with vaulted ceilings and a primary bath with double sinks, for your convenience the laundry is located on the second floor with cabinetry and attic access. Freshly painted throughout and easy to care for flooring that will enhance any decor. Garage and plenty of guest parking. Enjoy a dip in the pool, relax in the spa or workout in the fitness room. Clubhouse available for entertaining guests. Pinole Shores and walking trails nearby as well as cafes, restaurants & shopping. Approximately 20 minutes to Oakland and S.F. Truly a hidden gem!!
- Current Status
- New
- Original Price
- $475,000
- List Price
- $475,000
- On Market Date
- May 10, 2025
- Property Type
- Condominium
- D/N/S
- Willowbrook
- Zip Code
- 94564
- MLS ID
- 41096985
- APN
- 4035300054
- Year Built
- 1991
- Stories in Building
- 2
- Possession
- COE
- Data Source
- MAXEBRDI
- Origin MLS System
- CONTRA COSTA
Shannon Elementary School
Public K-6 Elementary
Students: 354 Distance: 0.2mi
Spectrum Center - Tara Hills
Private n/a Special Education, Combined Elementary And Secondary, Coed
Students: 44 Distance: 0.5mi
Tara Hills Elementary School
Public K-6 Elementary
Students: 448 Distance: 0.5mi
Pinole Middle School
Public 7-8 Middle
Students: 529 Distance: 0.7mi
Voices College-Bound Language Academy At West Contra Costa County
Charter K-8
Students: 133 Distance: 0.7mi
Crespi Junior High School
Public 7-8 Middle
Students: 449 Distance: 1.1mi
- Bed
- 3
- Bath
- 2
- Parking
- 1
- Detached, Guest
- SQ FT
- 1,218
- SQ FT Source
- Public Records
- Pool Info
- Pool/Spa Combo, Community
- Kitchen
- Dishwasher, Disposal, Plumbed For Ice Maker, Microwave, Free-Standing Range, Refrigerator, Self Cleaning Oven, Dryer, Washer, Counter - Stone, Garbage Disposal, Ice Maker Hookup, Range/Oven Free Standing, Self-Cleaning Oven
- Cooling
- None
- Disclosures
- Nat Hazard Disclosure
- Entry Level
- 1
- Exterior Details
- Front Yard
- Flooring
- Vinyl
- Foundation
- Fire Place
- Living Room, Wood Burning
- Heating
- Forced Air
- Laundry
- 220 Volt Outlet, Dryer, Gas Dryer Hookup, Laundry Room, Washer, Cabinets
- Upper Level
- 2 Bedrooms, 1 Bath, Laundry Facility
- Main Level
- 1 Bedroom, 1 Bath, Main Entry
- Possession
- COE
- Architectural Style
- Contemporary
- Non-Master Bathroom Includes
- Stall Shower, Tile, Dual Flush Toilet
- Construction Status
- Existing
- Additional Miscellaneous Features
- Front Yard
- Location
- Corner Lot, Level, Premium Lot, Front Yard
- Pets
- Yes, Number Limit, Size Limit
- Roof
- Composition Shingles
- Water and Sewer
- Public
- Fee
- $775
MLS and other Information regarding properties for sale as shown in Theo have been obtained from various sources such as sellers, public records, agents and other third parties. This information may relate to the condition of the property, permitted or unpermitted uses, zoning, square footage, lot size/acreage or other matters affecting value or desirability. Unless otherwise indicated in writing, neither brokers, agents nor Theo have verified, or will verify, such information. If any such information is important to buyer in determining whether to buy, the price to pay or intended use of the property, buyer is urged to conduct their own investigation with qualified professionals, satisfy themselves with respect to that information, and to rely solely on the results of that investigation.
School data provided by GreatSchools. School service boundaries are intended to be used as reference only. To verify enrollment eligibility for a property, contact the school directly.
