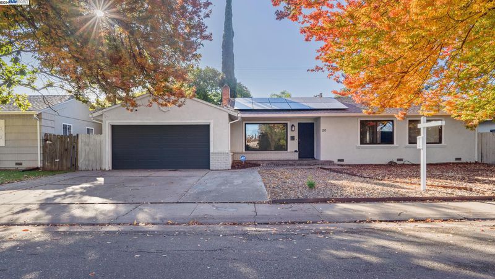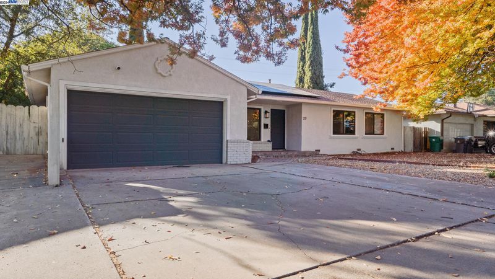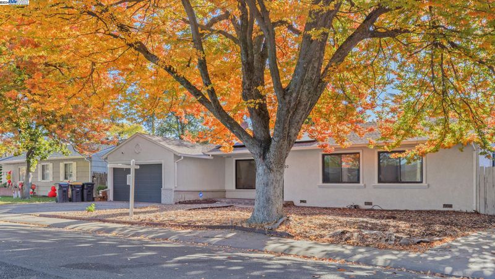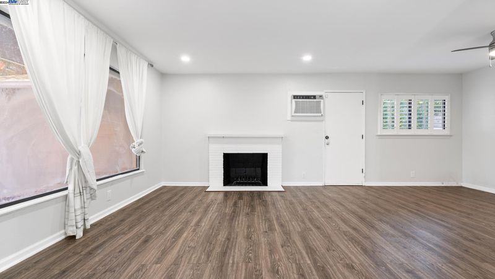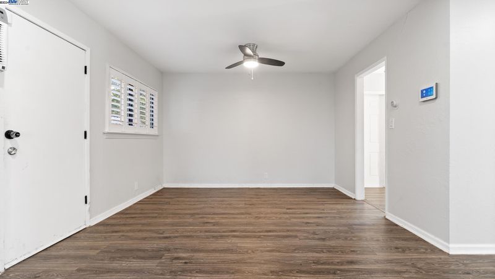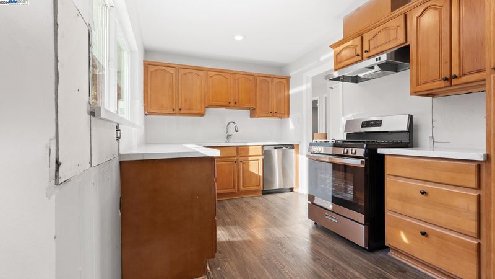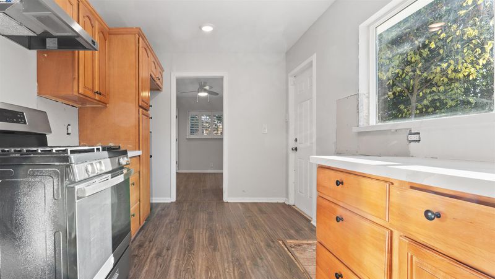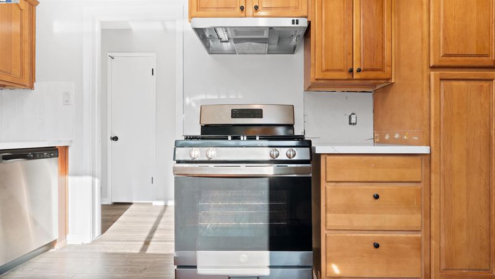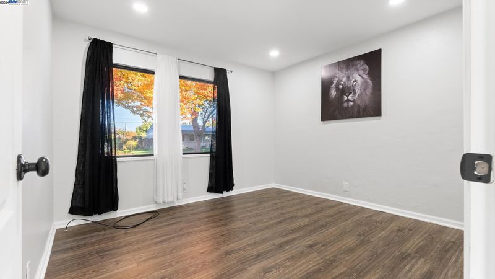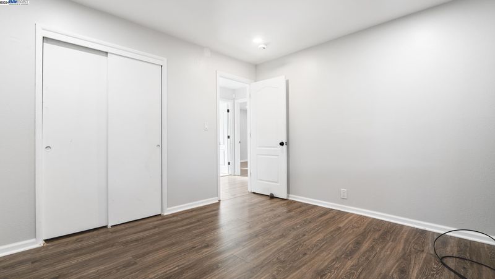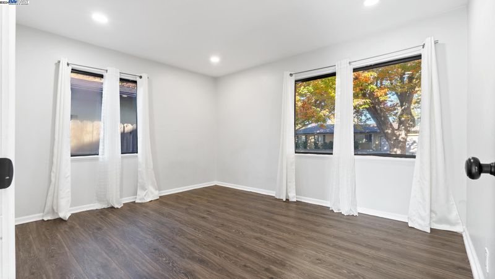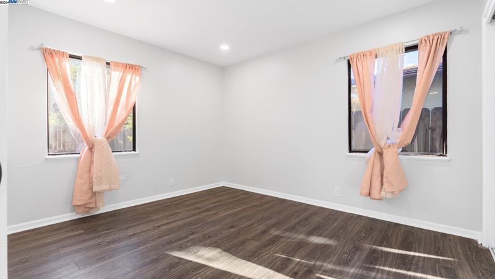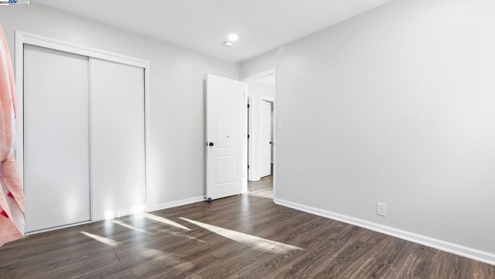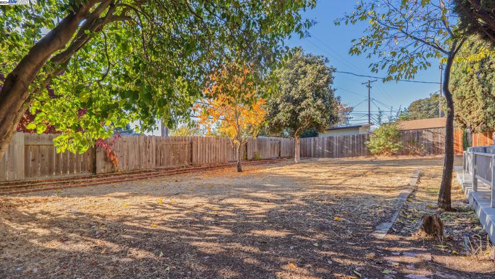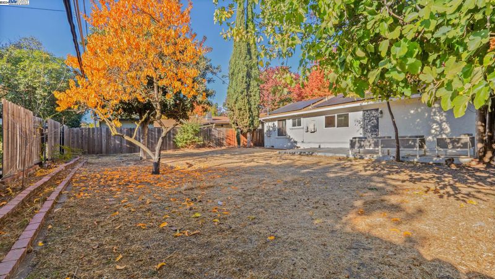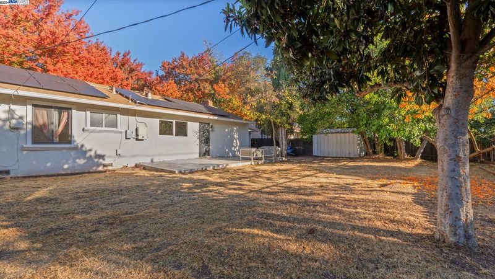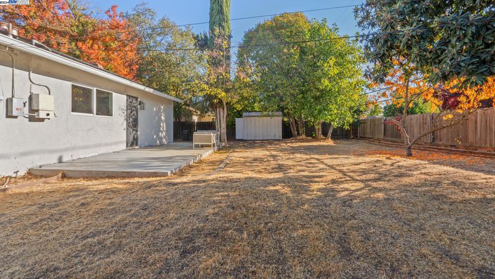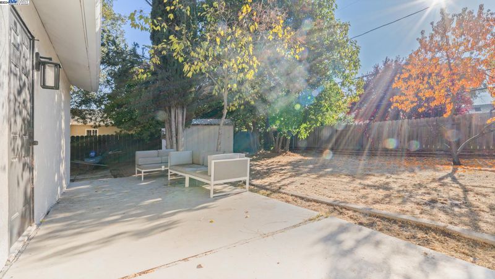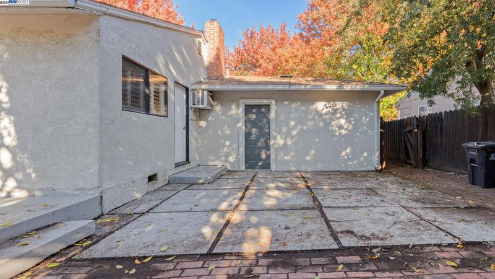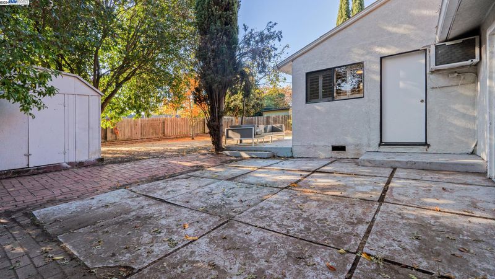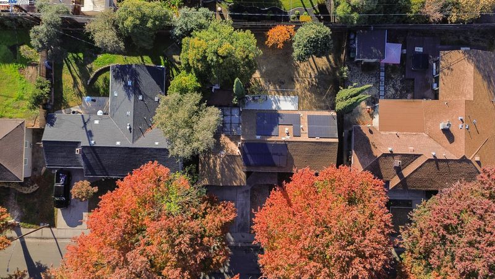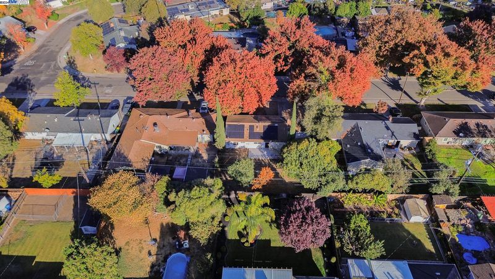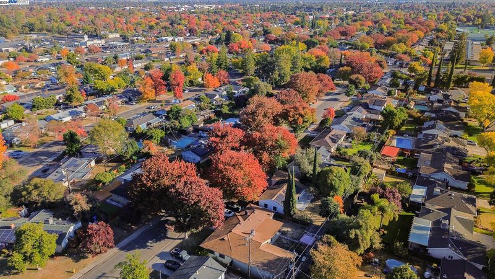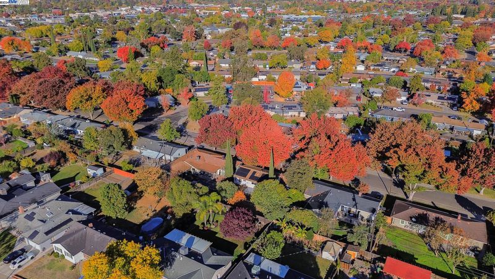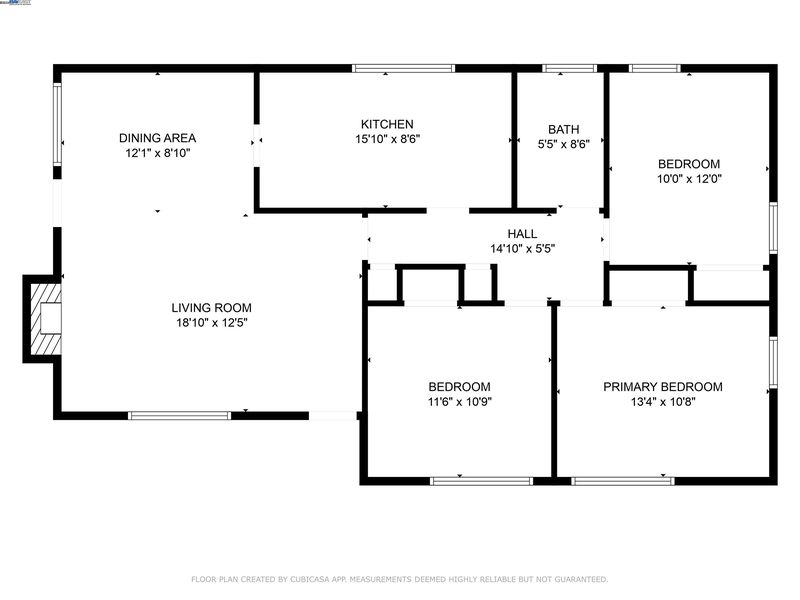
$399,000
1,104
SQ FT
$361
SQ/FT
20 W Mayfair Ave
@ N EL Dorado ST - Lincoln Village, Stockton
- 3 Bed
- 1 Bath
- 2 Park
- 1,104 sqft
- Stockton
-

Welcome to 20 W. Mayfair! Discover this inviting 3-bedroom, 1-bathroom home that blends warmth and convenience in one delightful package. The living spaces are thoughtfully designed, creating a comfortable flow that’s ideal for both daily living and entertaining. Perfectly situated in The Lincoln Village neighborhood, near popular shopping centers with stores such as Target, Trader Joe’s, and Sprouts; also close to Swenson Park golf course! This cozy gem ensures that everything you need is just minutes away. Additional highlights include easy access to major roads, making commutes a breeze. The expansive backyard offers endless possibilities for outdoor gatherings and relaxation, complete with a storage shed for added convenience. Don’t miss the opportunity to make it yours!
- Current Status
- New
- Original Price
- $399,000
- List Price
- $399,000
- On Market Date
- Nov 20, 2024
- Property Type
- Detached
- D/N/S
- Lincoln Village
- Zip Code
- 95207
- MLS ID
- 41079326
- APN
- Year Built
- 1952
- Stories in Building
- 1
- Possession
- COE
- Data Source
- MAXEBRDI
- Origin MLS System
- BAY EAST
Oakbrooke Private School
Private K-8 Elementary, Coed
Students: NA Distance: 0.2mi
Saint Mary's High School
Private 9-12 Secondary, Religious, Coed
Students: 885 Distance: 0.3mi
Maxine Hong Kingston Elementary School
Public K-8 Elementary
Students: 882 Distance: 0.4mi
Adams Elementary School
Public K-8 Elementary
Students: 480 Distance: 0.5mi
Humphreys College Academy Of Business, Law And Education
Charter K-12 Coed
Students: 850 Distance: 0.6mi
Middle College High School
Public 9-12 Secondary
Students: 254 Distance: 0.6mi
- Bed
- 3
- Bath
- 1
- Parking
- 2
- Detached, Off Street, Parking Spaces
- SQ FT
- 1,104
- SQ FT Source
- Other
- Lot SQ FT
- 7,500.0
- Lot Acres
- 0.17 Acres
- Pool Info
- None
- Kitchen
- Gas Range, Gas Water Heater, Counter - Stone, Gas Range/Cooktop, Other
- Cooling
- Ceiling Fan(s), Wall/Window Unit(s)
- Disclosures
- None
- Entry Level
- Exterior Details
- Backyard, Back Yard, Storage
- Flooring
- Laminate
- Foundation
- Fire Place
- Brick
- Heating
- Other
- Laundry
- Hookups Only, In Garage
- Main Level
- 1 Bedroom, 2 Bedrooms, 3 Bedrooms, 1 Bath, Main Entry
- Possession
- COE
- Architectural Style
- Traditional
- Construction Status
- Existing
- Additional Miscellaneous Features
- Backyard, Back Yard, Storage
- Location
- Regular, Front Yard
- Roof
- Shingle
- Fee
- Unavailable
MLS and other Information regarding properties for sale as shown in Theo have been obtained from various sources such as sellers, public records, agents and other third parties. This information may relate to the condition of the property, permitted or unpermitted uses, zoning, square footage, lot size/acreage or other matters affecting value or desirability. Unless otherwise indicated in writing, neither brokers, agents nor Theo have verified, or will verify, such information. If any such information is important to buyer in determining whether to buy, the price to pay or intended use of the property, buyer is urged to conduct their own investigation with qualified professionals, satisfy themselves with respect to that information, and to rely solely on the results of that investigation.
School data provided by GreatSchools. School service boundaries are intended to be used as reference only. To verify enrollment eligibility for a property, contact the school directly.
