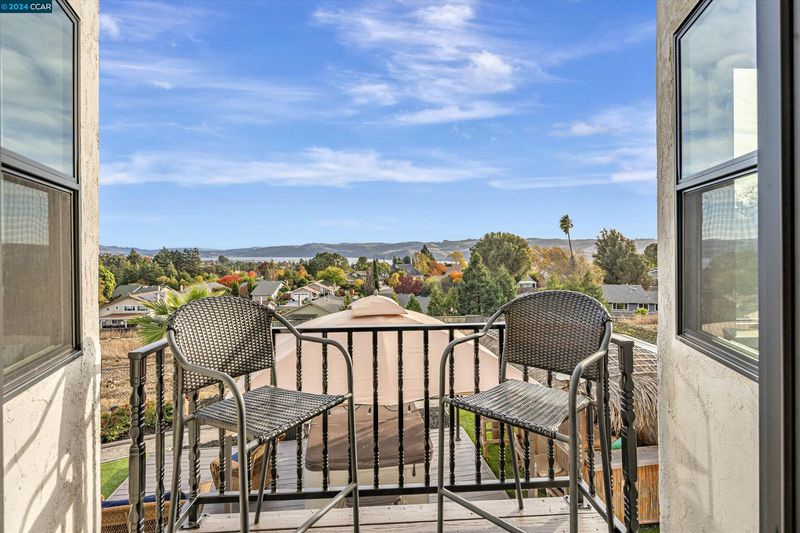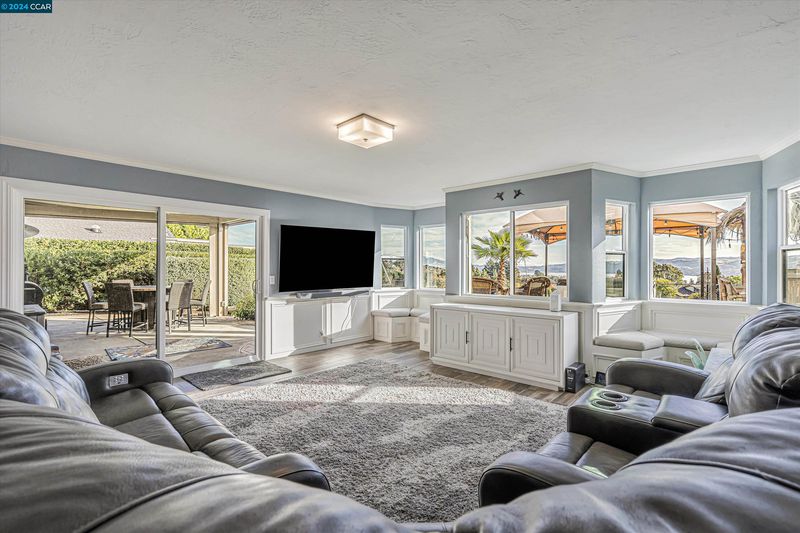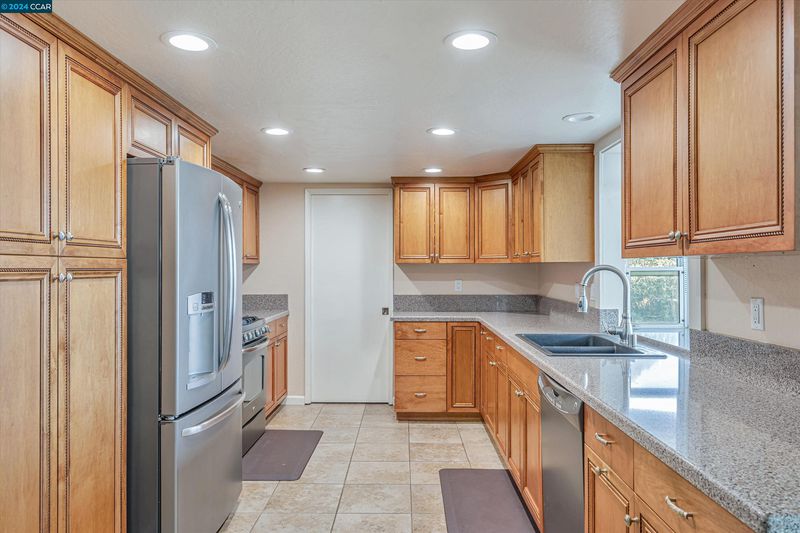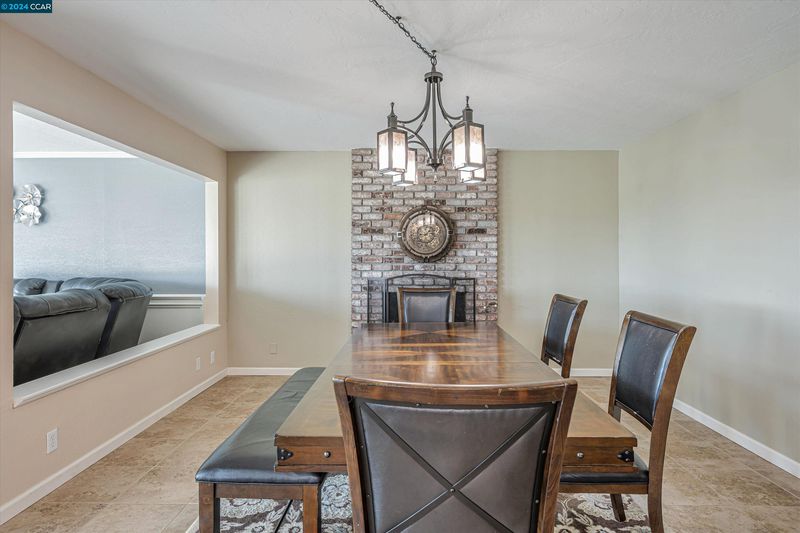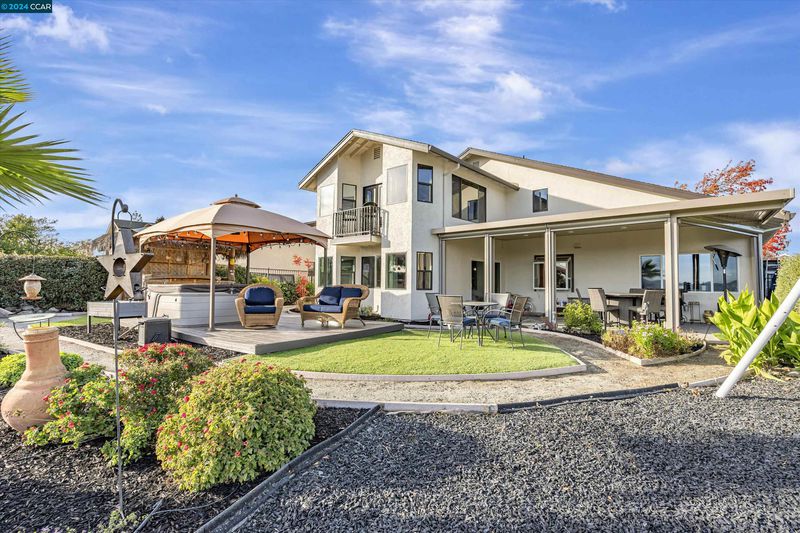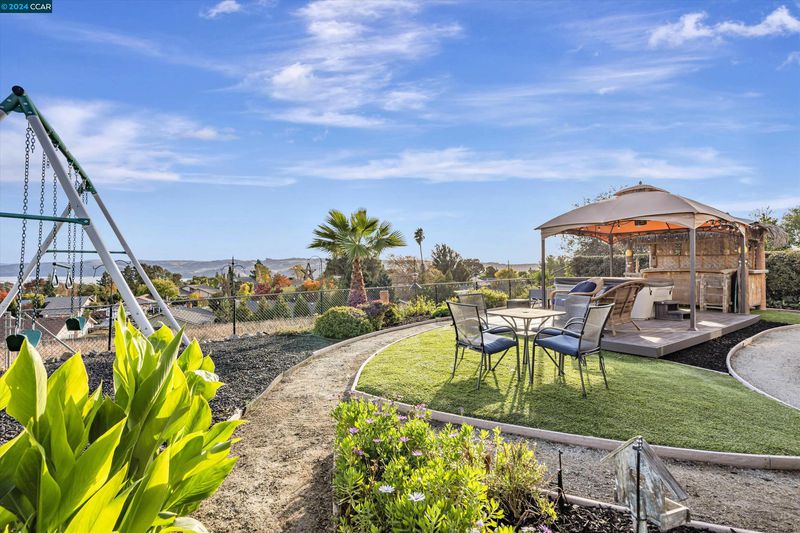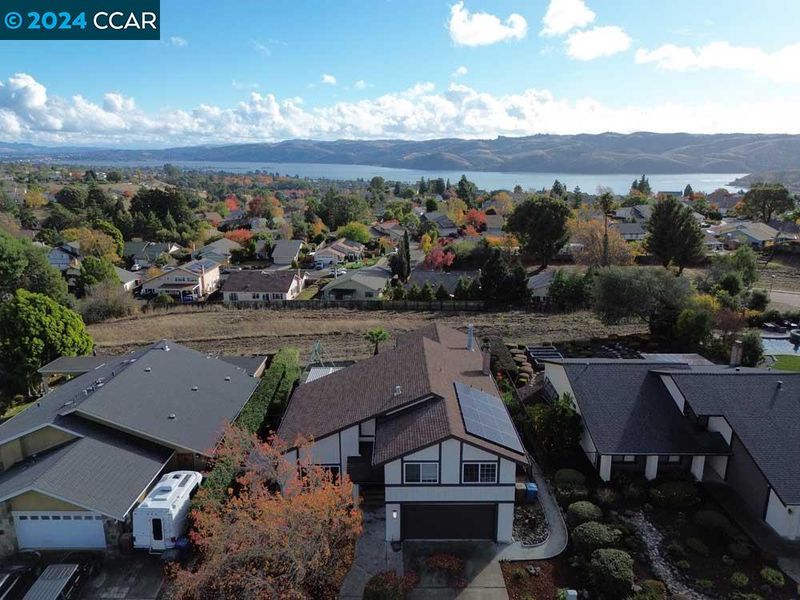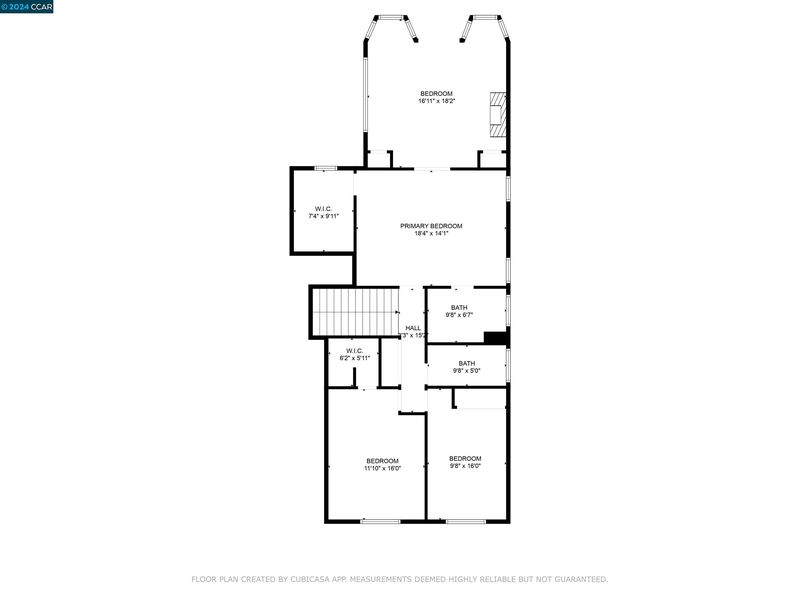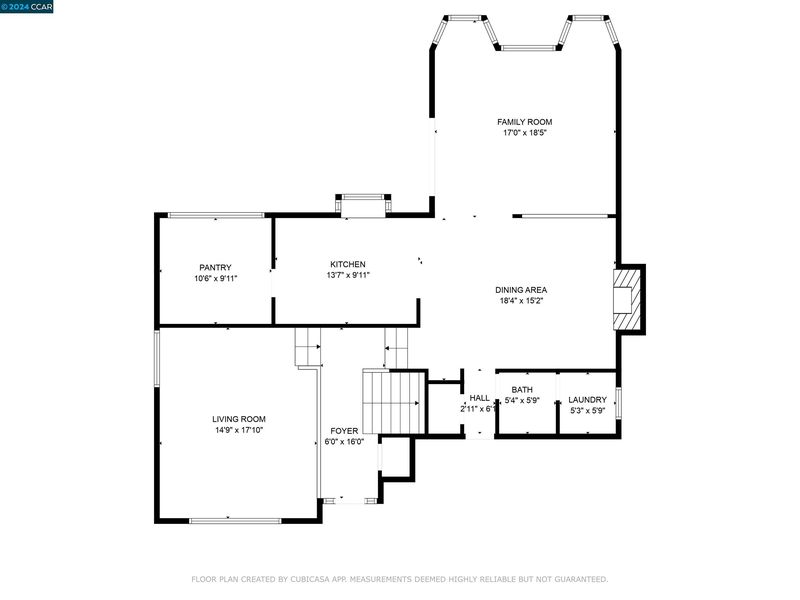
$1,070,000
2,655
SQ FT
$403
SQ/FT
569 Cooper Dr
@ Hastings - Southampton, Benicia
- 3 Bed
- 2.5 (2/1) Bath
- 2 Park
- 2,655 sqft
- Benicia
-

This 3-bedroom, 2.5-bathroom home offers stunning water views of the Straits of Carquinez and Mt. Diablo. The open floor plan is perfect for entertaining, while the spacious backyard provides a serene outdoor retreat. Enter the home to find a defined entry with a spacious living room to the left and an oversized staircase to your right, that leads up to the sleeping areas. Pass through to the main living area where you will find a separate dining room, kitchen, oversized walk-in butler’s pantry, and spacious family room with water views. The living spaces are defined and separate, with an open flow. The sliding glass doors off the family room lead to a covered outdoor patio, perfect for entertaining or soaking in views. Upstairs features a private primary retreat with a generously sized room, walk-in closet, primary bath with double vanity, and a large den off the primary bedroom that faces the open space. Open the French doors to the 2nd story balcony and enjoy the view! This space is perfect to serve as your home office, gym, library or as a private sanctuary. Key Features: * Panoramic water views * Modern kitchen with stainless steel appliances * Energy-efficient with owned Tesla solar & EV cgr * 2 Gas fireplaces * Private primary retreat with wood-paneled den/study
- Current Status
- Pending
- Sold Price
- Original Price
- $1,070,000
- List Price
- $1,070,000
- On Market Date
- Nov 22, 2024
- Contract Date
- Nov 24, 2024
- Close Date
- Dec 6, 2024
- Property Type
- Detached
- D/N/S
- Southampton
- Zip Code
- 94510
- MLS ID
- 41079455
- APN
- 0086401320
- Year Built
- 1980
- Stories in Building
- 3
- Possession
- COE
- COE
- Dec 6, 2024
- Data Source
- MAXEBRDI
- Origin MLS System
- CONTRA COSTA
Joe Henderson Elementary School
Public K-5 Elementary
Students: 548 Distance: 0.7mi
Benicia Middle School
Public 6-8 Middle
Students: 1063 Distance: 1.0mi
The Beal Academy
Private 8-12 Coed
Students: NA Distance: 1.1mi
St. Patrick-St. Vincent High School
Private 9-12 Secondary, Religious, Coed
Students: 509 Distance: 1.2mi
Vallejo Center for Learning
Private 7-12 Special Education Program, All Male, Boarding
Students: NA Distance: 1.2mi
Matthew Turner Elementary School
Public K-5 Elementary
Students: 498 Distance: 1.2mi
- Bed
- 3
- Bath
- 2.5 (2/1)
- Parking
- 2
- Garage, Electric Vehicle Charging Station(s), Side By Side, Garage Door Opener
- SQ FT
- 2,655
- SQ FT Source
- Assessor Auto-Fill
- Lot SQ FT
- 7,405.0
- Lot Acres
- 0.17 Acres
- Pool Info
- None
- Kitchen
- Dishwasher, Disposal, Refrigerator, Dryer, Washer, Garbage Disposal, Updated Kitchen
- Cooling
- Ceiling Fan(s), Central Air
- Disclosures
- None
- Entry Level
- Exterior Details
- Backyard, Back Yard, Garden/Play, Side Yard, Sprinklers Automatic, Storage, Landscape Front, Low Maintenance
- Flooring
- Hardwood, Laminate, Tile, Carpet
- Foundation
- Fire Place
- Master Bedroom, Gas Piped, Kitchen
- Heating
- Central, Fireplace(s)
- Laundry
- Inside
- Main Level
- 0.5 Bath, Main Entry
- Possession
- COE
- Architectural Style
- None
- Construction Status
- Existing
- Additional Miscellaneous Features
- Backyard, Back Yard, Garden/Play, Side Yard, Sprinklers Automatic, Storage, Landscape Front, Low Maintenance
- Location
- Front Yard, Landscape Front, Private, Landscape Back
- Roof
- Composition Shingles
- Water and Sewer
- Public
- Fee
- Unavailable
MLS and other Information regarding properties for sale as shown in Theo have been obtained from various sources such as sellers, public records, agents and other third parties. This information may relate to the condition of the property, permitted or unpermitted uses, zoning, square footage, lot size/acreage or other matters affecting value or desirability. Unless otherwise indicated in writing, neither brokers, agents nor Theo have verified, or will verify, such information. If any such information is important to buyer in determining whether to buy, the price to pay or intended use of the property, buyer is urged to conduct their own investigation with qualified professionals, satisfy themselves with respect to that information, and to rely solely on the results of that investigation.
School data provided by GreatSchools. School service boundaries are intended to be used as reference only. To verify enrollment eligibility for a property, contact the school directly.
