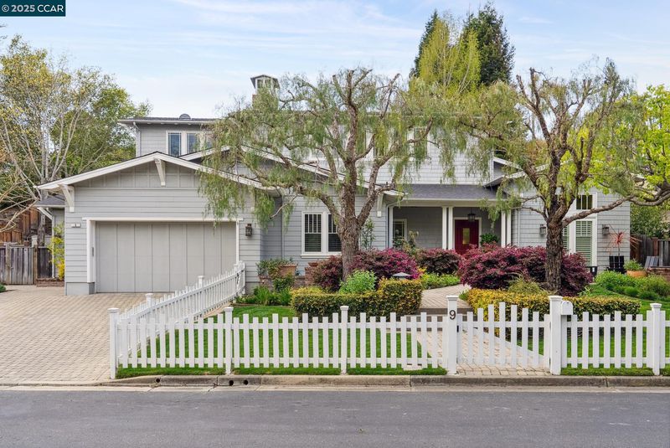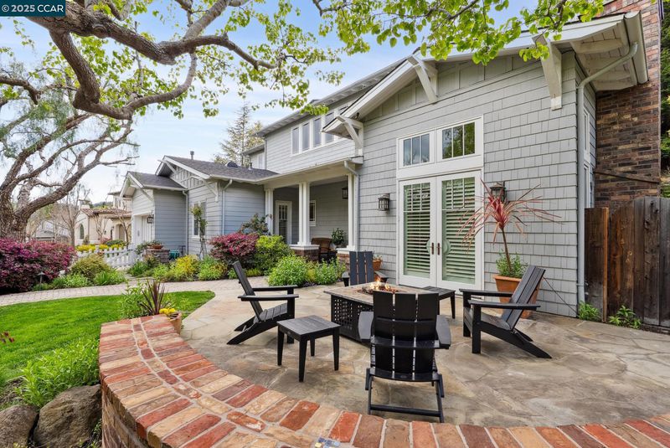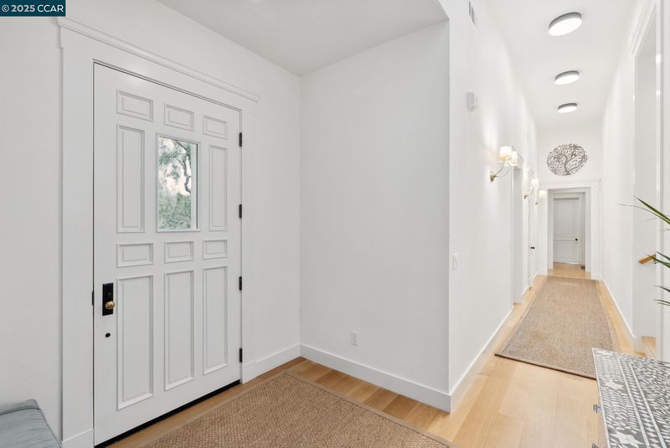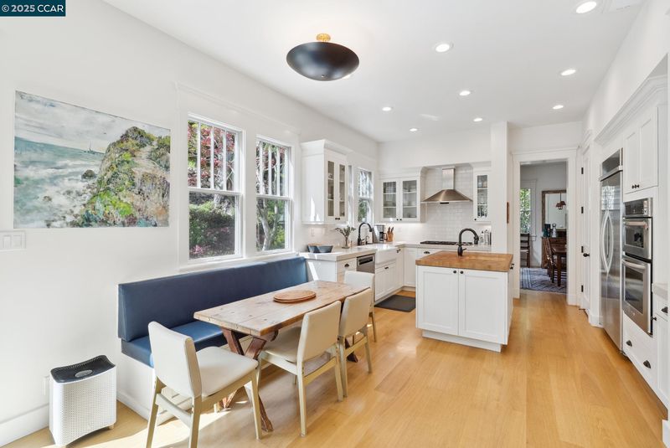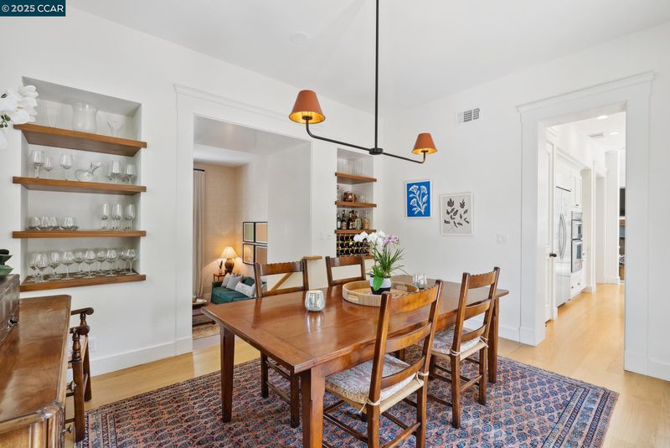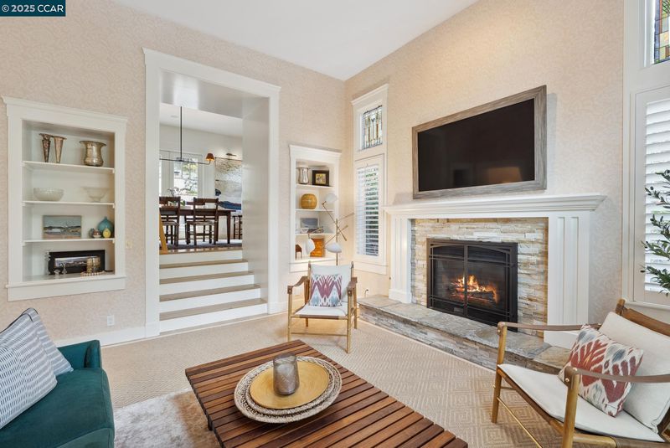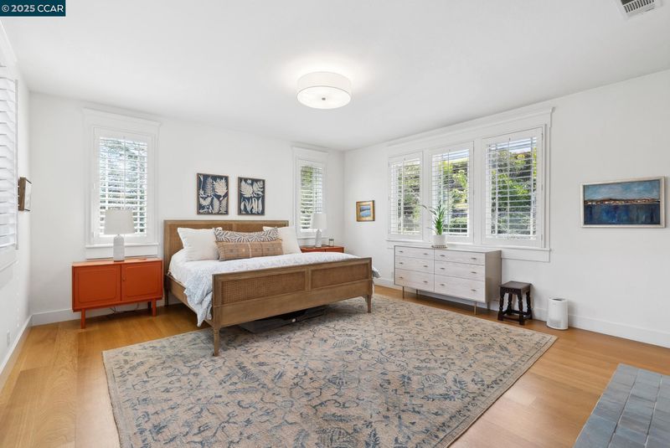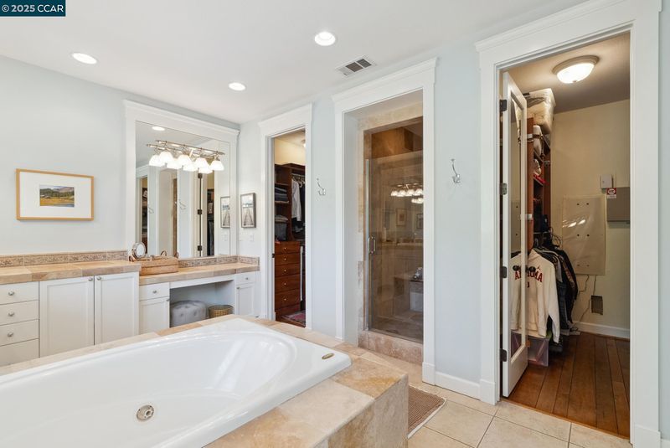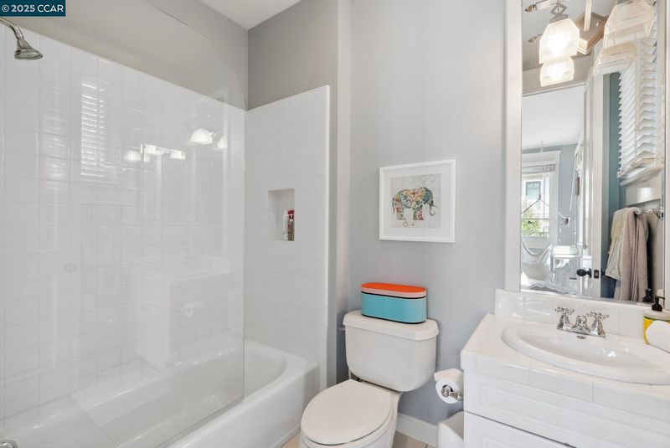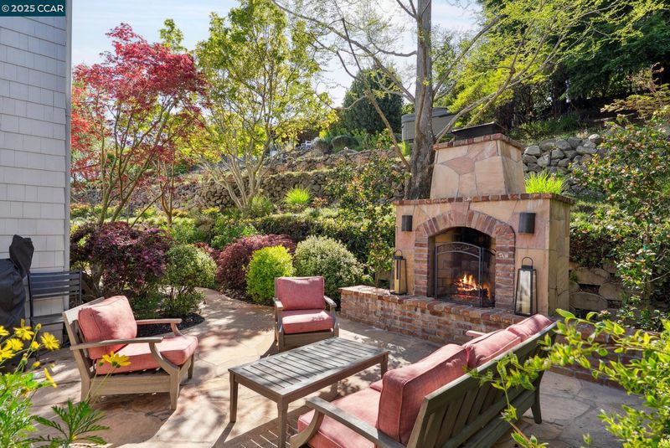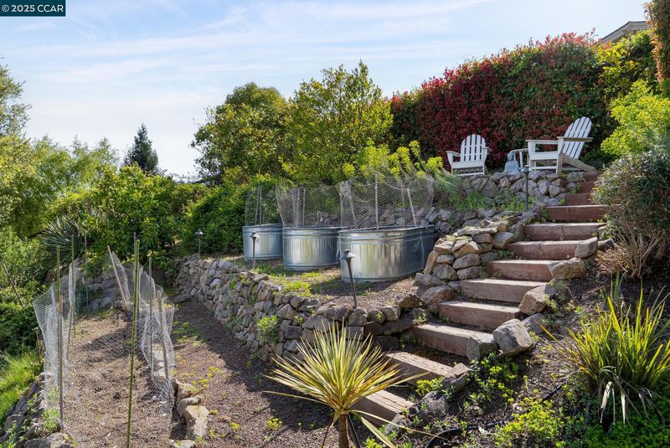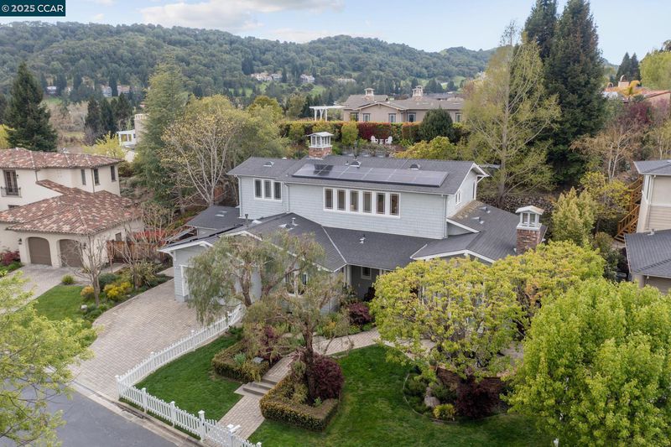
$2,695,000
3,437
SQ FT
$784
SQ/FT
9 Avila Ln
@ Whiting Ct - Other, Moraga
- 5 Bed
- 5 Bath
- 2 Park
- 3,437 sqft
- Moraga
-

Where Elegance Meets Everyday Living Nestled in a peaceful cul-de-sac in one of Moraga’s most sought-after neighborhoods, this 3,437± sq. ft. residence offers a perfect blend of luxury, comfort, & livability. Designed for both entertaining & daily living, the open-concept layout is bathed in natural light and thoughtfully arranged for connection and comfort. The formal living and dining rooms, each w/ French doors opening to flagstone verandas, offer seamless indoor-outdoor living. The gourmet kitchen is at the heart of the home, leading into an expanded family room ideal for cozy evenings or casual dinners. The expansive outdoor space includes a large front lawn, perfect for play or pets, while the quiet cul-de-sac offers a safe, friendly environment for biking or neighborly gatherings. The flagstone verandas are ideal for morning coffee or evening gatherings under the stars. Upstairs, the spacious primary suite features a spa-like bath w/ a spa tub, walk-in shower, and dual walk-in closets. Four additional en-suite bedrooms provide ample space for family, guests, or a home office. Custom touches throughout the home include high-end flooring, elegant window treatments, sophisticated lighting, and designer wallpaper, all enhancing the home’s warmth and character.
- Current Status
- New
- Original Price
- $2,695,000
- List Price
- $2,695,000
- On Market Date
- Apr 8, 2025
- Property Type
- Detached
- D/N/S
- Other
- Zip Code
- 94556
- MLS ID
- 41092483
- APN
- 2558400145
- Year Built
- 2000
- Stories in Building
- 2
- Possession
- COE, Other
- Data Source
- MAXEBRDI
- Origin MLS System
- CONTRA COSTA
The Saklan School
Private K-8 Elementary, Coed
Students: 120 Distance: 0.4mi
Miramonte High School
Public 9-12 Secondary
Students: 1286 Distance: 0.5mi
Los Perales Elementary School
Public K-5 Elementary
Students: 417 Distance: 0.6mi
Joaquin Moraga Intermediate School
Public 6-8 Special Education Program, Middle, Independent Study, Gifted Talented
Students: 655 Distance: 0.9mi
Orinda Intermediate School
Public 6-8 Middle
Students: 898 Distance: 1.0mi
Del Rey Elementary School
Public K-5 Elementary
Students: 424 Distance: 1.1mi
- Bed
- 5
- Bath
- 5
- Parking
- 2
- Attached, Side Yard Access
- SQ FT
- 3,437
- SQ FT Source
- Assessor Auto-Fill
- Lot SQ FT
- 17,380.0
- Lot Acres
- 0.4 Acres
- Pool Info
- None
- Kitchen
- Dishwasher, Disposal, Gas Range, Microwave, Oven, Counter - Solid Surface, Eat In Kitchen, Garbage Disposal, Gas Range/Cooktop, Island, Oven Built-in, Pantry, Updated Kitchen, Other
- Cooling
- Central Air
- Disclosures
- Other - Call/See Agent
- Entry Level
- Exterior Details
- Back Yard, Front Yard, Garden/Play, Side Yard, Sprinklers Automatic, Sprinklers Back, Sprinklers Front, Terraced Down, Garden, Landscape Back, Landscape Front
- Flooring
- Hardwood, Carpet, Other
- Foundation
- Fire Place
- Family Room, Living Room, Master Bedroom, Raised Hearth, Stone, Other
- Heating
- Forced Air
- Laundry
- Laundry Closet, Cabinets
- Main Level
- 3 Bedrooms, 3 Baths, Laundry Facility, Main Entry
- Possession
- COE, Other
- Architectural Style
- Contemporary, Craftsman
- Construction Status
- Existing
- Additional Miscellaneous Features
- Back Yard, Front Yard, Garden/Play, Side Yard, Sprinklers Automatic, Sprinklers Back, Sprinklers Front, Terraced Down, Garden, Landscape Back, Landscape Front
- Location
- Cul-De-Sac
- Roof
- Composition Shingles
- Water and Sewer
- Public
- Fee
- $300
MLS and other Information regarding properties for sale as shown in Theo have been obtained from various sources such as sellers, public records, agents and other third parties. This information may relate to the condition of the property, permitted or unpermitted uses, zoning, square footage, lot size/acreage or other matters affecting value or desirability. Unless otherwise indicated in writing, neither brokers, agents nor Theo have verified, or will verify, such information. If any such information is important to buyer in determining whether to buy, the price to pay or intended use of the property, buyer is urged to conduct their own investigation with qualified professionals, satisfy themselves with respect to that information, and to rely solely on the results of that investigation.
School data provided by GreatSchools. School service boundaries are intended to be used as reference only. To verify enrollment eligibility for a property, contact the school directly.

