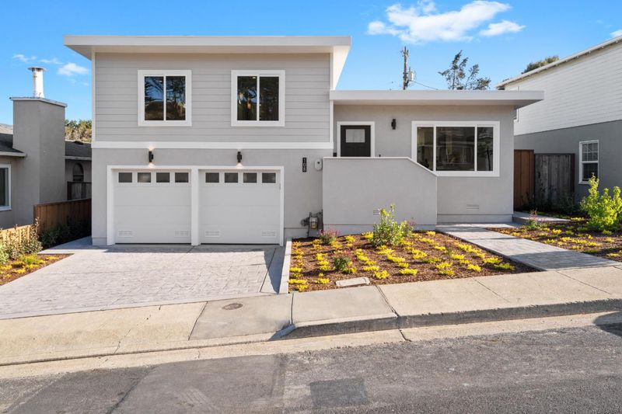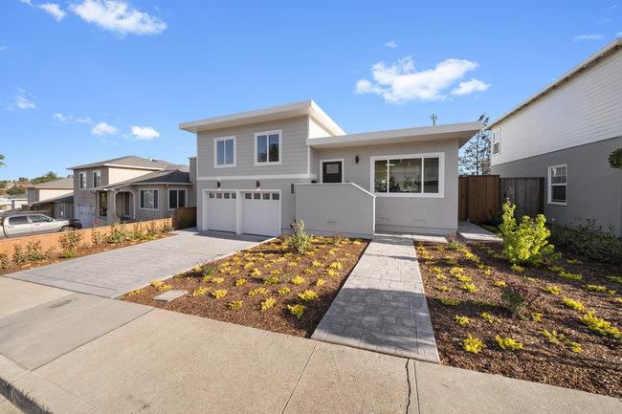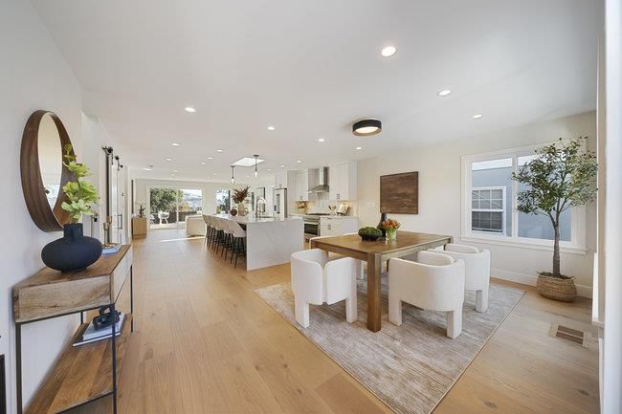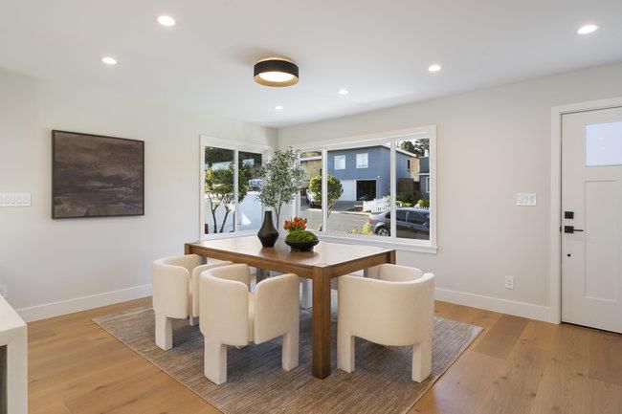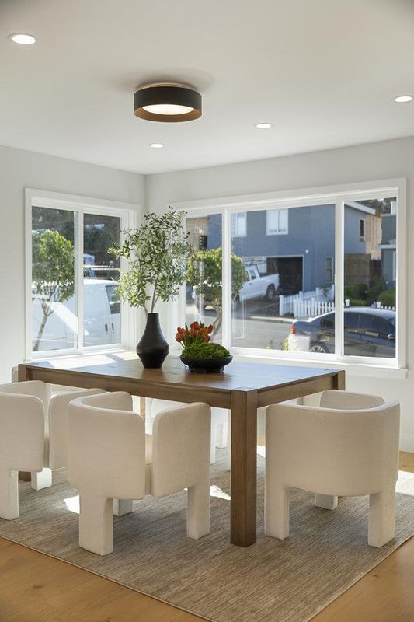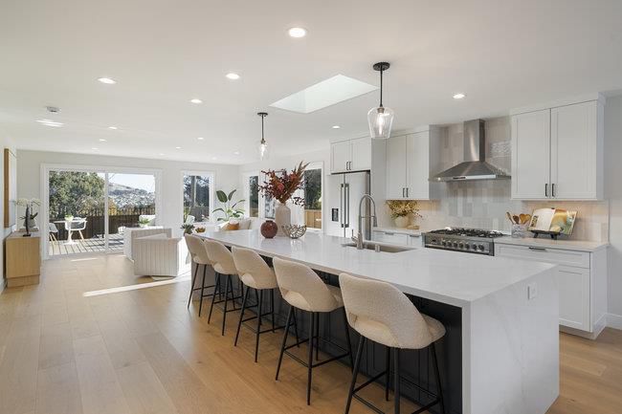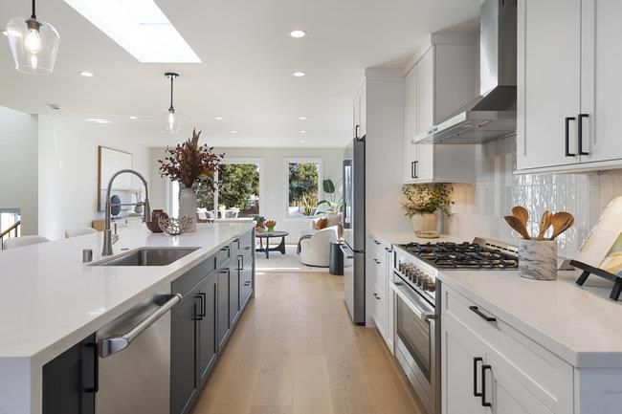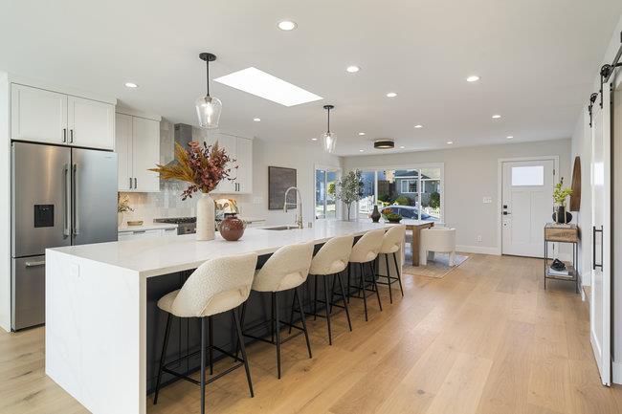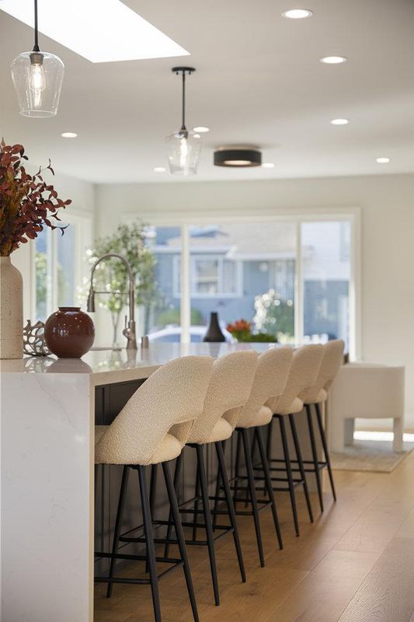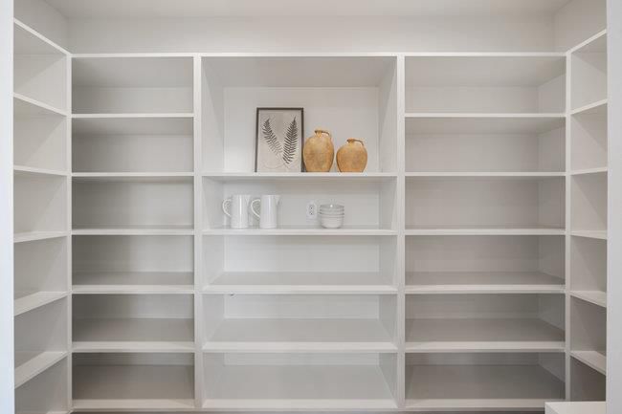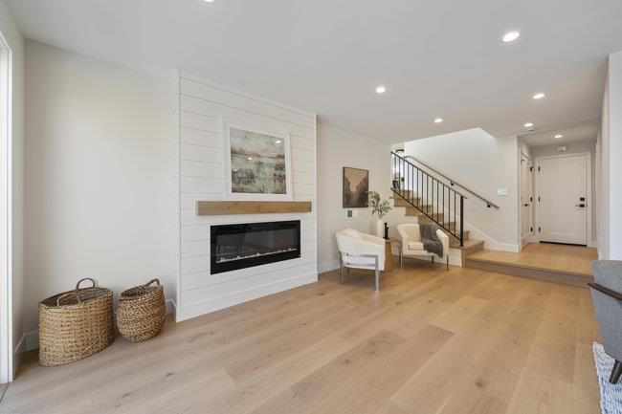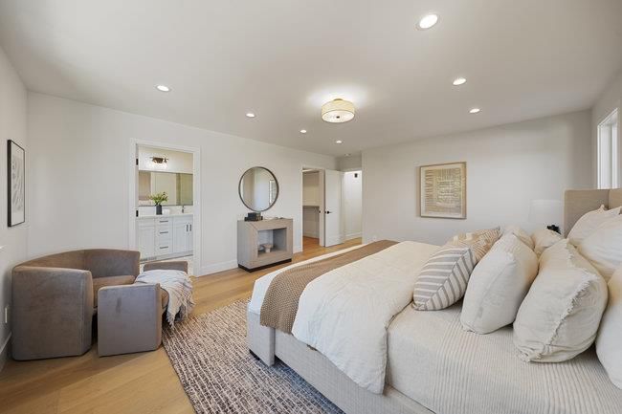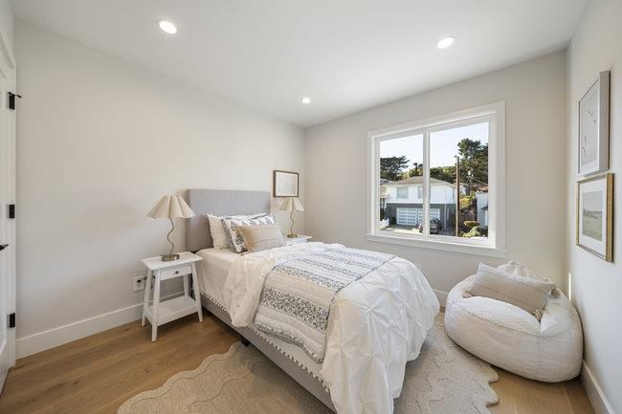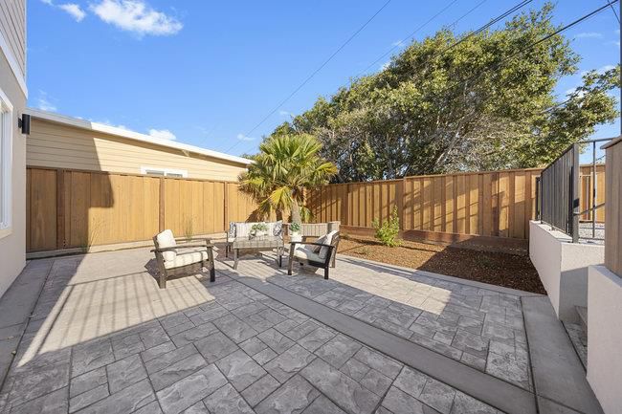
$1,800,000
2,382
SQ FT
$756
SQ/FT
108 Verano Drive
@ Arroyo Drive - 527 - Buri-Buri / Country Club, South San Francisco
- 4 Bed
- 3 Bath
- 2 Park
- 2,382 sqft
- SOUTH SAN FRANCISCO
-

-
Sun Nov 24, 2:00 pm - 4:00 pm
Hosted by Jenn Gilson Group!
This stunning residence has been fully remodeled with contemporary elegance, timeless design and a floor plan perfect for both family living and entertaining. Featuring a meticulously landscaped front yard and striking curb appeal. The open-concept layout creates a seamless flow with direct access to the backyard. The living, dining, and kitchen areas are a perfect blend for gatherings. The large island in the kitchen serves as both a cooking hub and a social focal point. The spacious family room, located on the garden level, is the perfect spot for relaxation and entertainment, complete with a cozy fireplace. An office and a full bath on this level provide flexibility for those working from home. The upstairs wing offers offers three generously sized bedrooms plus a luxurious primary suite with a walk-in closet and en-suite bathroom. The landscaped backyard with a patio area offers a private retreat for outdoor dining and relaxation. An attached two-car garage and a driveway provide ample parking and storage. With easy access to public transportation and major highways, this location is a commuter's dream.
- Days on Market
- 2 days
- Current Status
- Active
- Original Price
- $1,800,000
- List Price
- $1,800,000
- On Market Date
- Nov 22, 2024
- Property Type
- Single Family Home
- Area
- 527 - Buri-Buri / Country Club
- Zip Code
- 94080
- MLS ID
- ML81987268
- APN
- 010-334-260
- Year Built
- 1951
- Stories in Building
- 1
- Possession
- Unavailable
- Data Source
- MLSL
- Origin MLS System
- MLSListings, Inc.
Buri Buri Elementary School
Public K-5 Elementary
Students: 601 Distance: 0.4mi
South San Francisco Adult
Public n/a Adult Education
Students: NA Distance: 0.5mi
Baden High (Continuation) School
Public 9-12 Continuation
Students: 107 Distance: 0.6mi
Alta Loma Middle School
Public 6-8 Middle
Students: 700 Distance: 0.7mi
Ponderosa Elementary School
Public K-5 Elementary
Students: 411 Distance: 0.7mi
El Camino High School
Public 9-12 Secondary
Students: 1267 Distance: 0.9mi
- Bed
- 4
- Bath
- 3
- Parking
- 2
- Attached Garage, Enclosed
- SQ FT
- 2,382
- SQ FT Source
- Unavailable
- Lot SQ FT
- 5,464.0
- Lot Acres
- 0.125436 Acres
- Cooling
- Central AC
- Dining Room
- Dining Area
- Disclosures
- Natural Hazard Disclosure
- Family Room
- Separate Family Room
- Foundation
- Concrete Perimeter
- Fire Place
- Family Room, Other
- Heating
- Central Forced Air, Fireplace
- Laundry
- Other
- Fee
- Unavailable
MLS and other Information regarding properties for sale as shown in Theo have been obtained from various sources such as sellers, public records, agents and other third parties. This information may relate to the condition of the property, permitted or unpermitted uses, zoning, square footage, lot size/acreage or other matters affecting value or desirability. Unless otherwise indicated in writing, neither brokers, agents nor Theo have verified, or will verify, such information. If any such information is important to buyer in determining whether to buy, the price to pay or intended use of the property, buyer is urged to conduct their own investigation with qualified professionals, satisfy themselves with respect to that information, and to rely solely on the results of that investigation.
School data provided by GreatSchools. School service boundaries are intended to be used as reference only. To verify enrollment eligibility for a property, contact the school directly.
