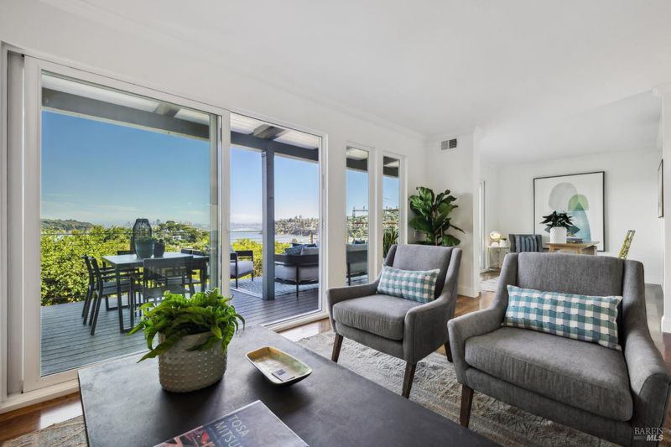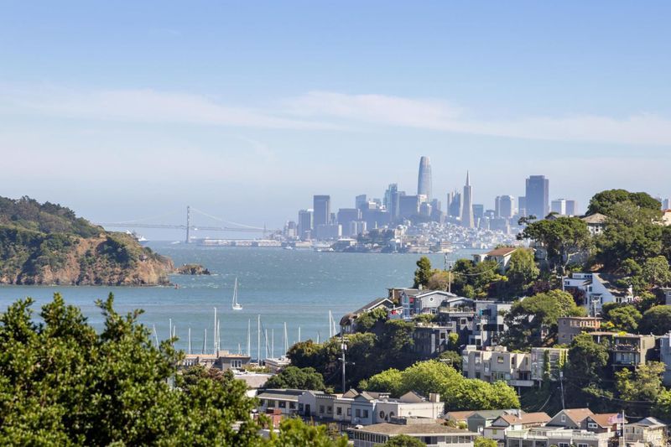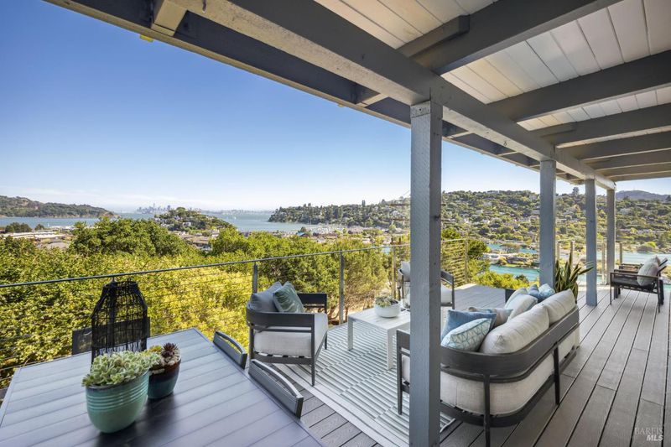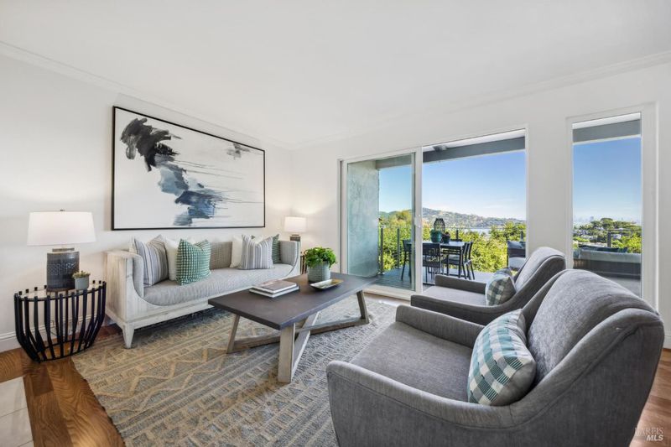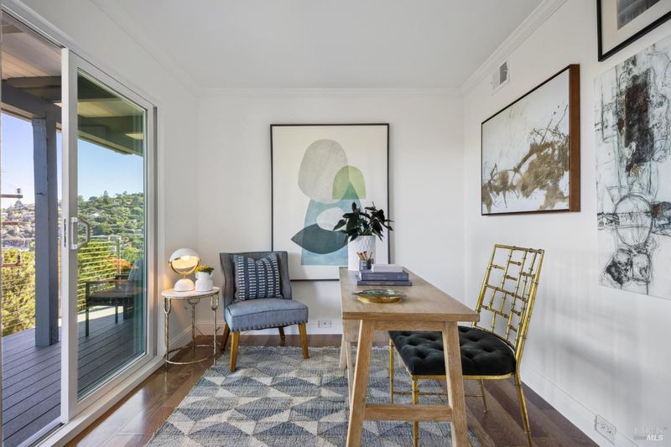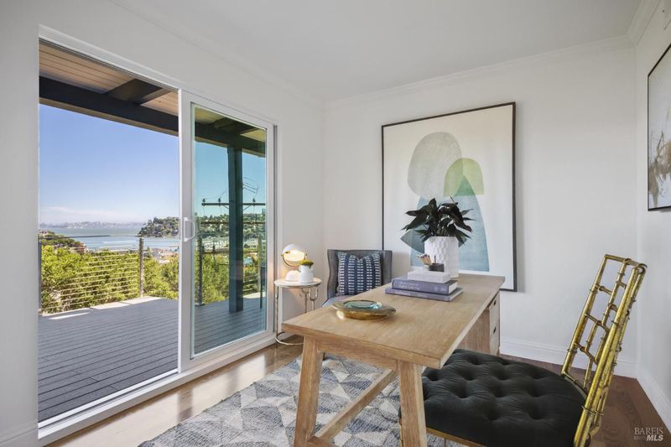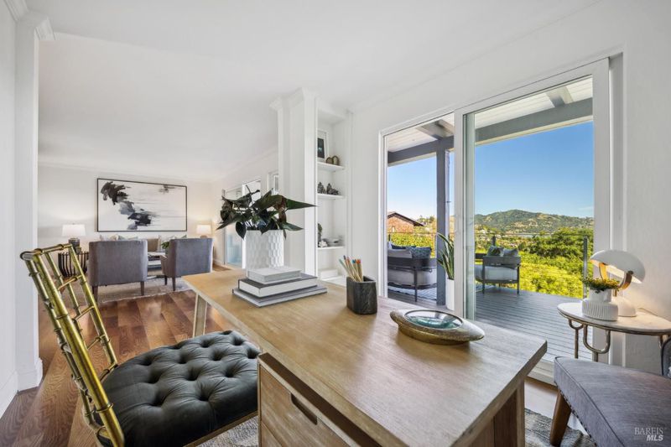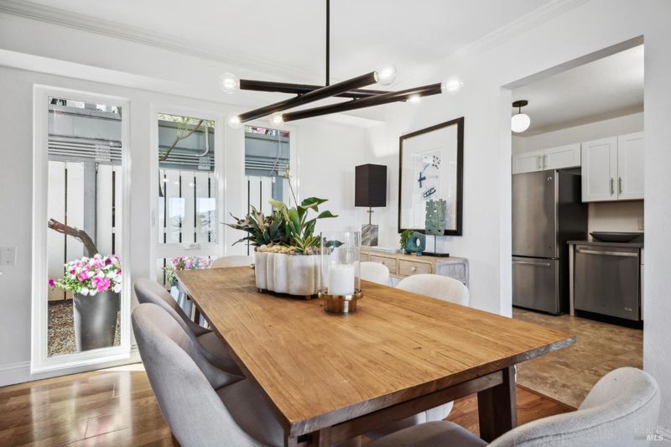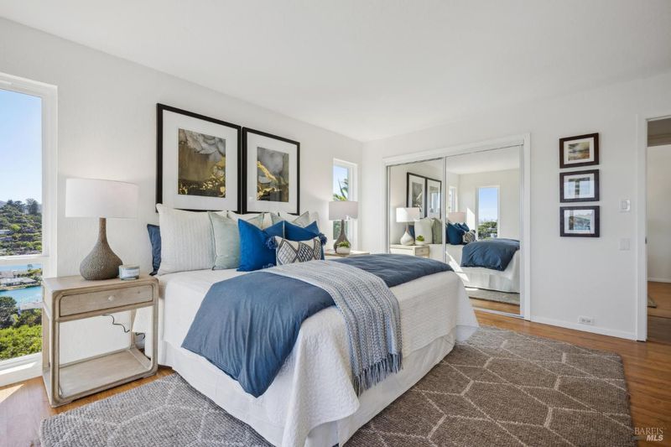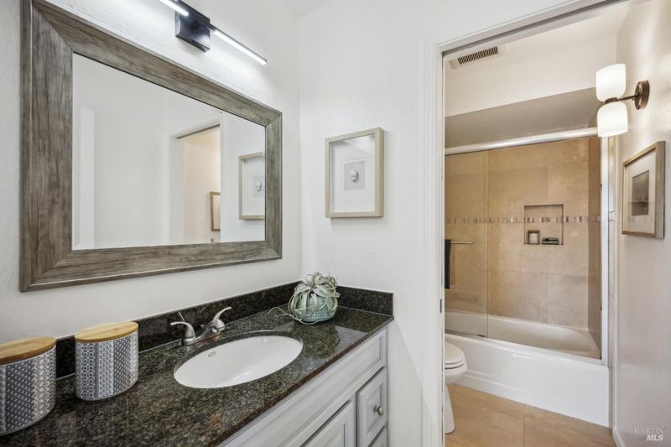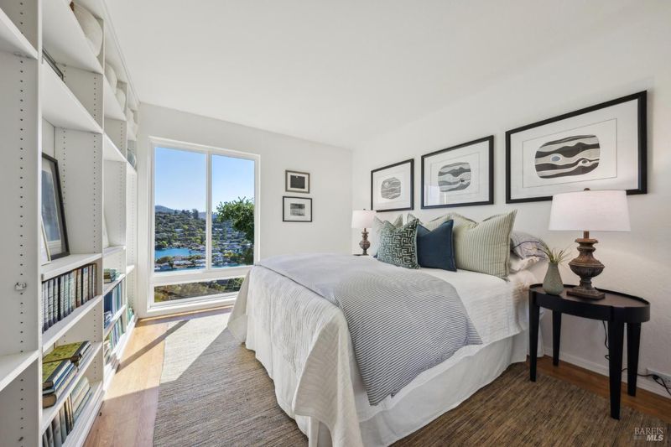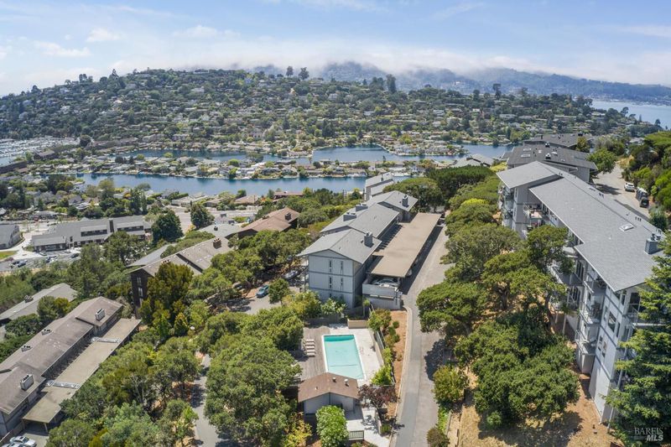
$1,595,000
1,400
SQ FT
$1,139
SQ/FT
15 Harbor Oak Dr, #12
@ Mariner Way - A2600 - Tiburon, Tiburon
- 2 Bed
- 2 Bath
- 1 Park
- 1,400 sqft
- Tiburon
-

-
Sun May 25, 12:00 pm - 2:00 pm
1st Sunday Open! Spectacular View Condo close to Tiburon Village - AAA Location!
-
Wed May 28, 11:00 am - 2:00 pm
Spectacular View Condo close to Tiburon Village - AAA Location!
Enjoy resort style living in this spectacular AAA location with sweeping views of the Bay, San Francisco, Corinthian Island, Belvedere Lagoon and Angel Island! This expansive 2 bedroom, 2 bath, one-level condo boasts incredible indoor/outdoor living from the 380sqft private deck accessed from 3 separate areas of the unit. This breathtaking home offers south facing views from the largest deck in the building - ideal of relaxing and entertaining. Featuring a modern, open floor plan, wet bar, office space, large living room, limestone fireplace and abundant built-in cabinetry. The well-equipped kitchen includes stainless steel appliances, shaker style cabinets, tile flooring & quartz countertops. Wake up to spectacular views from your primary suite with walk-out view deck, chic full bath and large closet. The home includes on-site laundry, private storage and 1 EV capable parking + guest parking. The complex recently completed extensive renovations and includes a common outdoor pool. Close proximity to Tiburon village, cafes, waterfront parks, library and community center, tennis, hiking and biking trails, and award-winning schools. Short commute to San Francisco by ferry or the Golden Gate Bridge. An amazing offering!
- Days on Market
- 1 day
- Current Status
- Active
- Original Price
- $1,595,000
- List Price
- $1,595,000
- On Market Date
- May 23, 2025
- Property Type
- Condominium
- District
- A2600 - Tiburon
- Zip Code
- 94920
- MLS ID
- 325046685
- APN
- 058-370-37
- Year Built
- 0
- Stories in Building
- 3
- Number of Units
- 6
- Possession
- Close Of Escrow
- Data Source
- SFAR
- Origin MLS System
Reed Elementary School
Public K-2 Elementary
Students: 363 Distance: 0.2mi
Saint Hilary School
Private K-8 Religious, Nonprofit
Students: 263 Distance: 1.0mi
Del Mar Middle School
Public 6-8 Middle
Students: 540 Distance: 1.4mi
Willow Creek Academy
Charter K-8 Elementary, Coed
Students: 409 Distance: 2.4mi
the New Village School
Private K-8 Elementary, Middle, Waldorf
Students: 138 Distance: 2.5mi
Lycee Francais De San Francisco
Private K-5 Elementary, Nonprofit
Students: 183 Distance: 2.5mi
- Bed
- 2
- Bath
- 2
- Granite, Shower Stall(s), Stone, Tile
- Parking
- 1
- Assigned, Covered, Guest Parking Available
- SQ FT
- 1,400
- SQ FT Source
- Unavailable
- Pool Info
- Built-In, Common Facility, Fenced
- Kitchen
- Quartz Counter
- Cooling
- None
- Dining Room
- Formal Area
- Exterior Details
- Balcony
- Family Room
- Deck Attached, View
- Living Room
- Deck Attached, View
- Flooring
- Simulated Wood, Tile
- Fire Place
- Gas Piped, Living Room, Stone
- Heating
- Central
- Laundry
- See Remarks
- Main Level
- Bedroom(s), Dining Room, Full Bath(s), Kitchen, Living Room, Primary Bedroom
- Views
- Bay, City, City Lights, Downtown, Mountains, Panoramic, San Francisco, Water
- Possession
- Close Of Escrow
- Architectural Style
- Contemporary
- Special Listing Conditions
- None
- * Fee
- $1,112
- Name
- Harbor Hill Condominium Homeowners Assn
- *Fee includes
- Common Areas, Insurance on Structure, Maintenance Exterior, Maintenance Grounds, Management, Pool, Roof, Trash, and Water
MLS and other Information regarding properties for sale as shown in Theo have been obtained from various sources such as sellers, public records, agents and other third parties. This information may relate to the condition of the property, permitted or unpermitted uses, zoning, square footage, lot size/acreage or other matters affecting value or desirability. Unless otherwise indicated in writing, neither brokers, agents nor Theo have verified, or will verify, such information. If any such information is important to buyer in determining whether to buy, the price to pay or intended use of the property, buyer is urged to conduct their own investigation with qualified professionals, satisfy themselves with respect to that information, and to rely solely on the results of that investigation.
School data provided by GreatSchools. School service boundaries are intended to be used as reference only. To verify enrollment eligibility for a property, contact the school directly.
