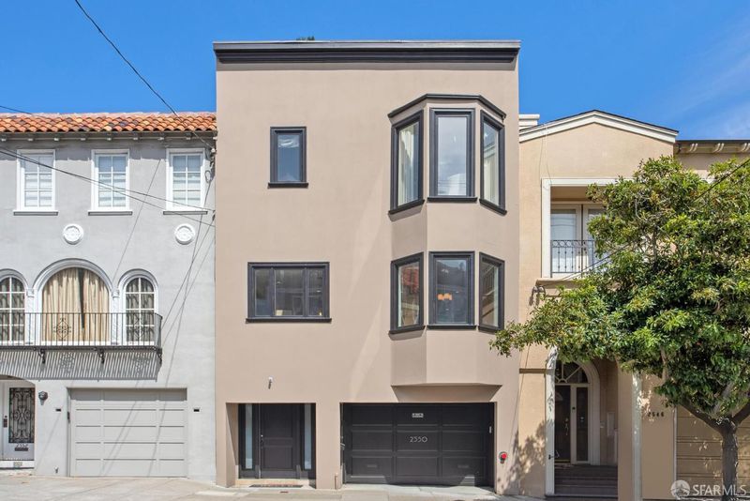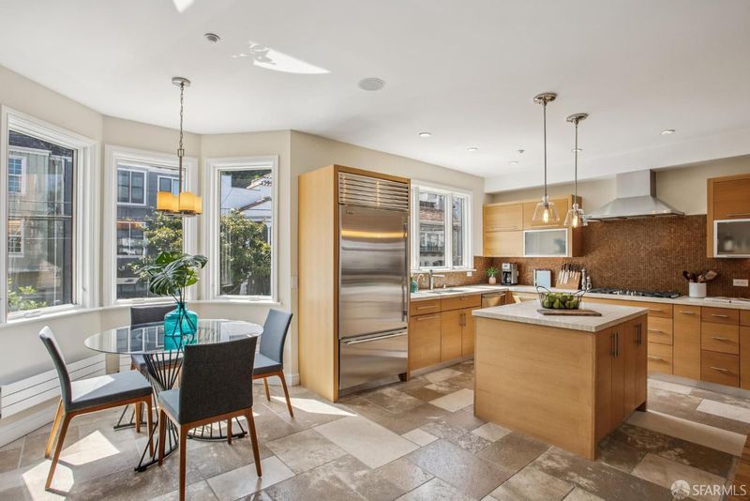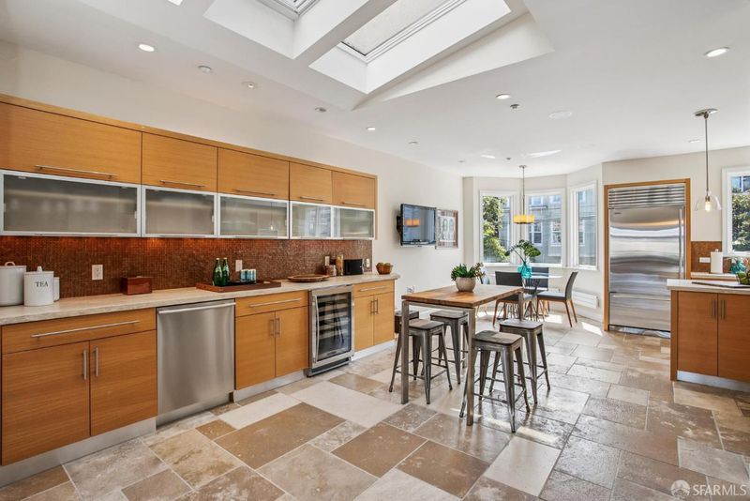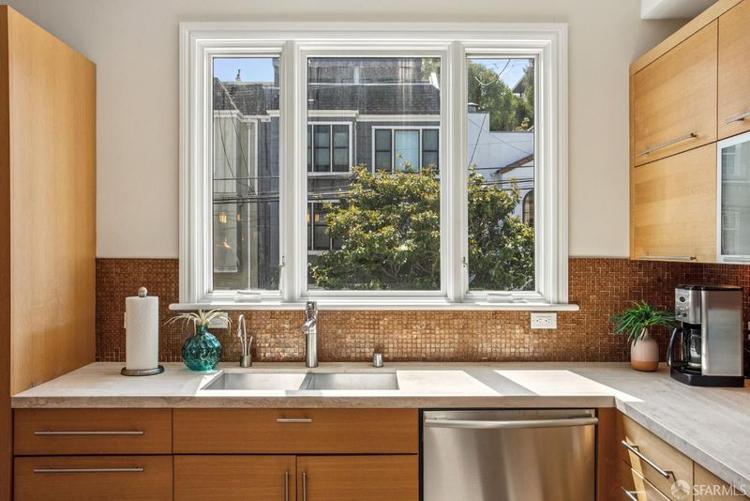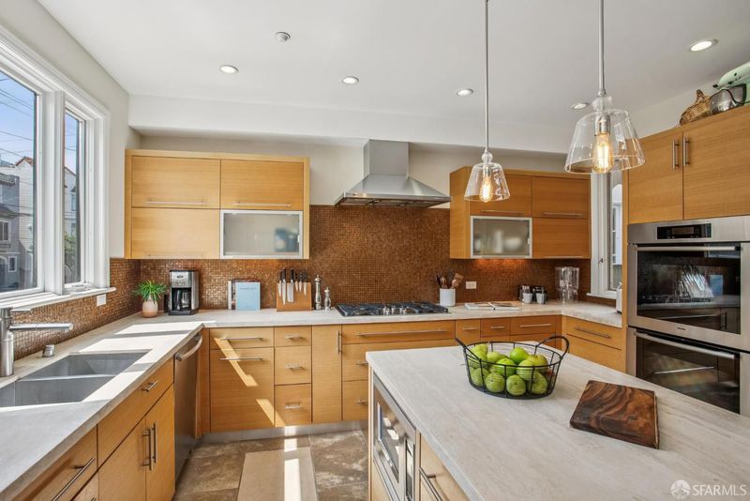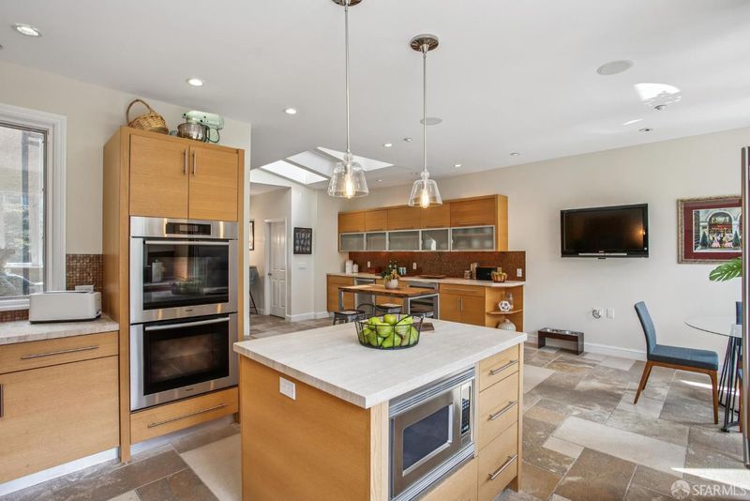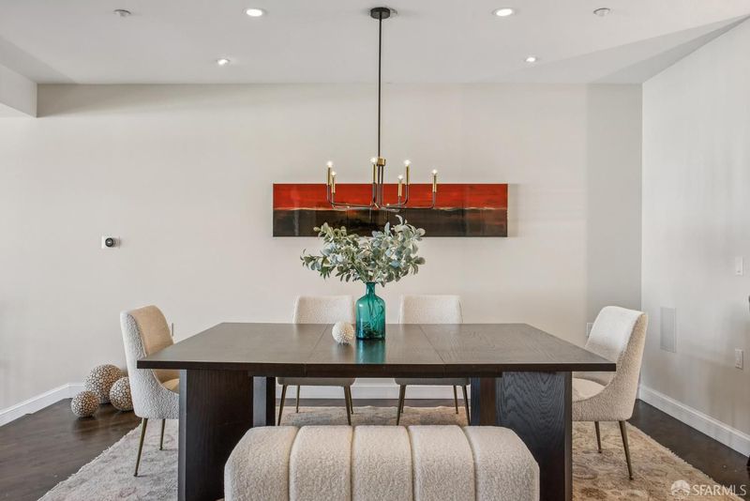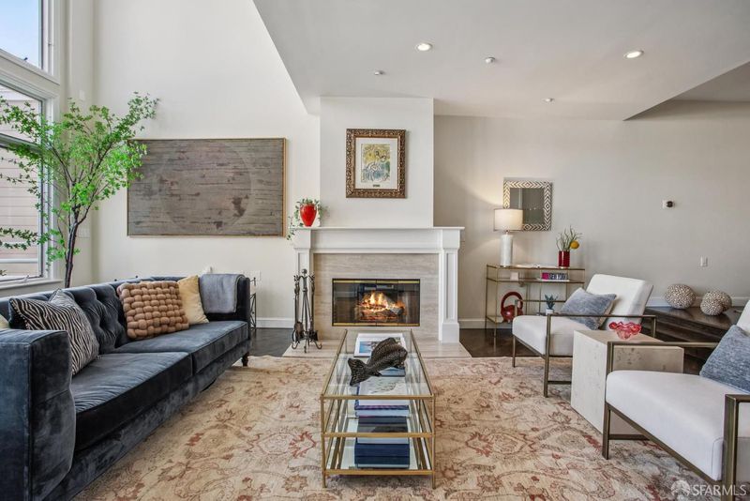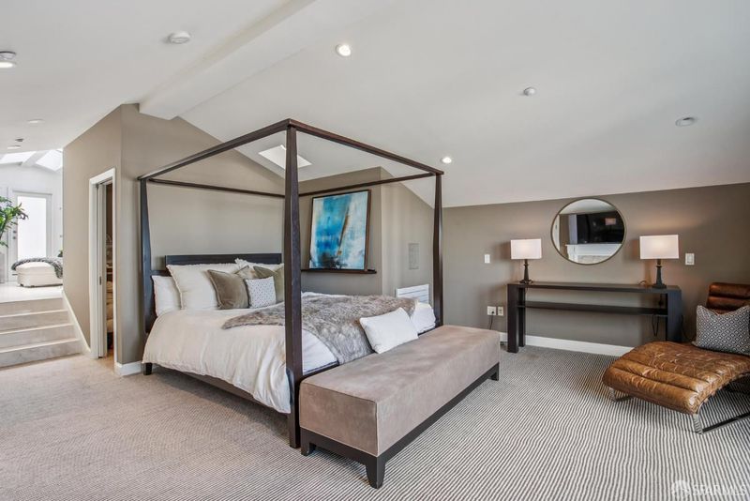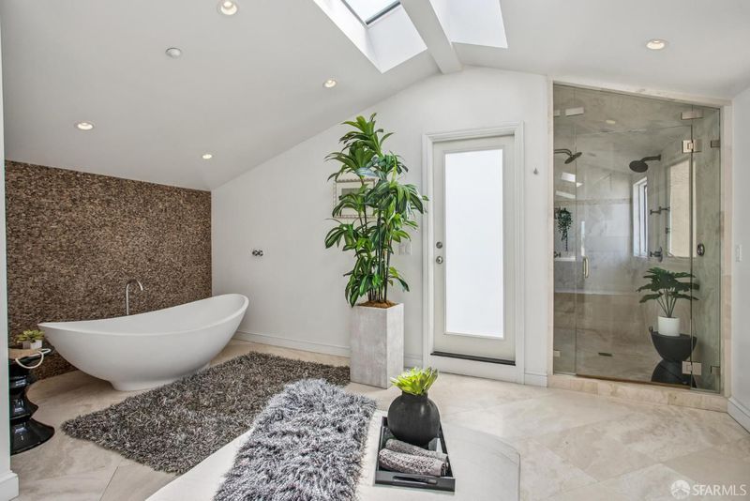
$5,950,000
3,924
SQ FT
$1,516
SQ/FT
2550 Greenwich St
@ Scott - 7 - Cow Hollow, San Francisco
- 4 Bed
- 3.5 Bath
- 2 Park
- 3,924 sqft
- San Francisco
-

-
Sun Sep 21, 2:00 pm - 4:00 pm
Situated in a prime Cow Hollow location, this is a grand home of immense scale, volume and architectural interest. The main entertaining level is a completely open floor plan that flows throughout. A massive kitchen has French slate floors, maple cabinets and travertine counters. There are two dishwashers, a Subzero fridge, wine cooler, a built-in kitchen island and Miele double ovens. Dining and living rooms are exceptionally spacious, and the living room has soaring 18' ceilings, with a loft area above, shown as a library with built-in home office desk. There are two light-filled guest bedrooms, a bath with separate shower and tub, and laundry. The pent level has a very private primary suite with Golden Gate Bridge, Palace of Fine Arts, Marin, and bay views. The bathroom has double-vanity sinks, a large soaking tub and walk-in shower. There is a fireplace, a north-facing view deck and a sunny, south-facing outdoor lounge with hot tub, all on this level. A peaceful au pair suite on the lowest level completes the living space. Private elevator for the main house. A superlative loction, steps from a multitude of restaurants and amenities on Chestnut, Fillmore and Union, this is an exceptional property. See agent about special 10% down payment assistance program for the home.
- Days on Market
- 0 days
- Current Status
- Active
- Original Price
- $5,950,000
- List Price
- $5,950,000
- On Market Date
- Sep 17, 2025
- Property Type
- Single Family Residence
- District
- 7 - Cow Hollow
- Zip Code
- 94123
- MLS ID
- 425071877
- APN
- 0937-051
- Year Built
- 1992
- Stories in Building
- 0
- Possession
- Close Of Escrow
- Data Source
- SFAR
- Origin MLS System
Saint Vincent De Paul
Private K-8 Elementary, Religious, Coed
Students: 270 Distance: 0.3mi
Lilienthal (Claire) Elementary School
Public K-8 Elementary
Students: 697 Distance: 0.3mi
Hillwood Academic Day School
Private 1-8 Elementary, Coed
Students: 29 Distance: 0.4mi
Cow Hollow Kindergarten
Private K Coed
Students: 8 Distance: 0.4mi
Marina Middle School
Public 6-8 Middle
Students: 790 Distance: 0.4mi
San Francisco Expeditionary School
Private 3-8
Students: 8 Distance: 0.4mi
- Bed
- 4
- Bath
- 3.5
- Parking
- 2
- Garage Door Opener
- SQ FT
- 3,924
- SQ FT Source
- Unavailable
- Lot SQ FT
- 3,713.0
- Lot Acres
- 0.0852 Acres
- Kitchen
- Island
- Flooring
- Carpet, Wood
- Foundation
- Concrete
- Laundry
- Washer/Dryer Stacked Included
- Possession
- Close Of Escrow
- Architectural Style
- Edwardian
- Special Listing Conditions
- None
- Fee
- $0
MLS and other Information regarding properties for sale as shown in Theo have been obtained from various sources such as sellers, public records, agents and other third parties. This information may relate to the condition of the property, permitted or unpermitted uses, zoning, square footage, lot size/acreage or other matters affecting value or desirability. Unless otherwise indicated in writing, neither brokers, agents nor Theo have verified, or will verify, such information. If any such information is important to buyer in determining whether to buy, the price to pay or intended use of the property, buyer is urged to conduct their own investigation with qualified professionals, satisfy themselves with respect to that information, and to rely solely on the results of that investigation.
School data provided by GreatSchools. School service boundaries are intended to be used as reference only. To verify enrollment eligibility for a property, contact the school directly.
