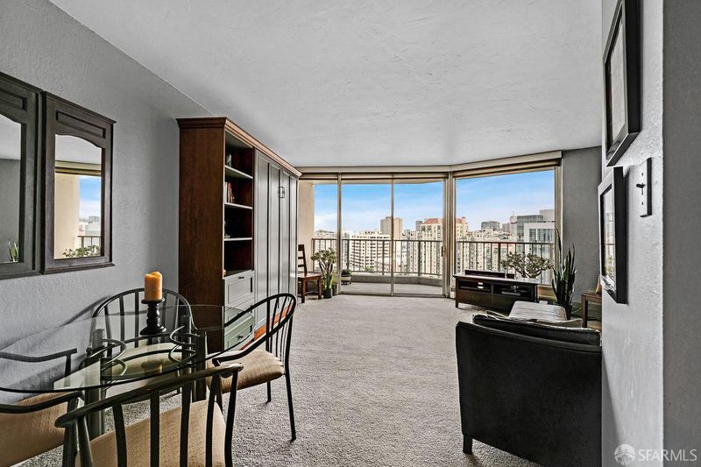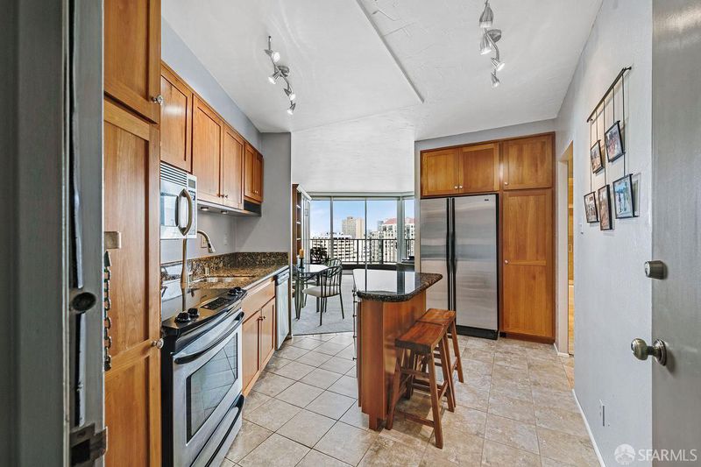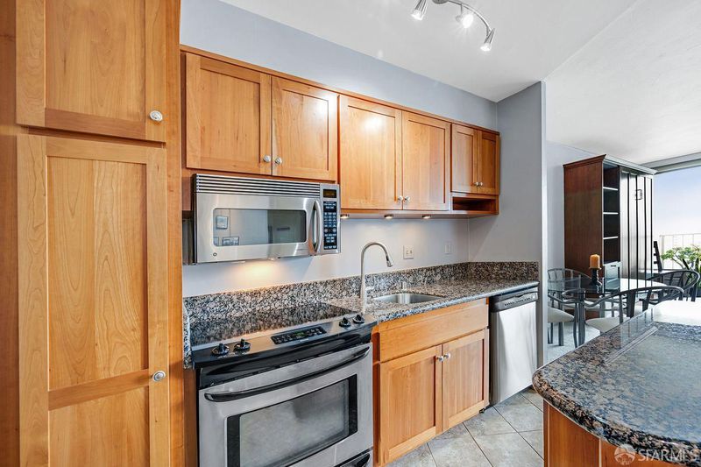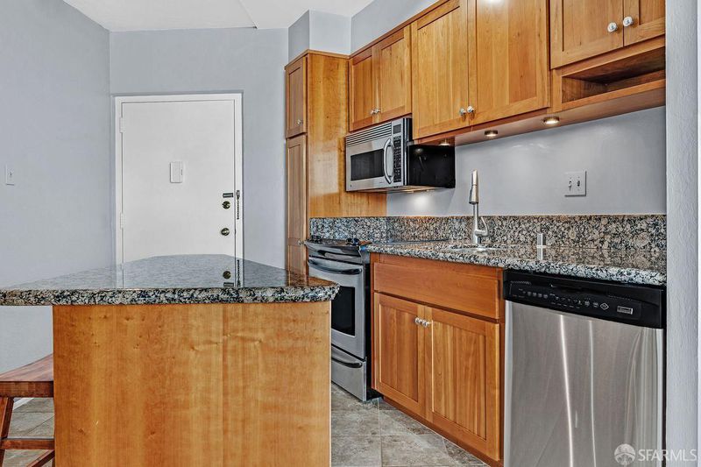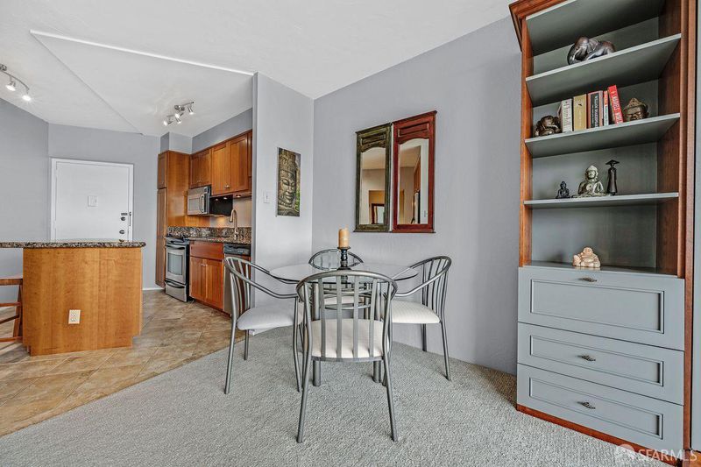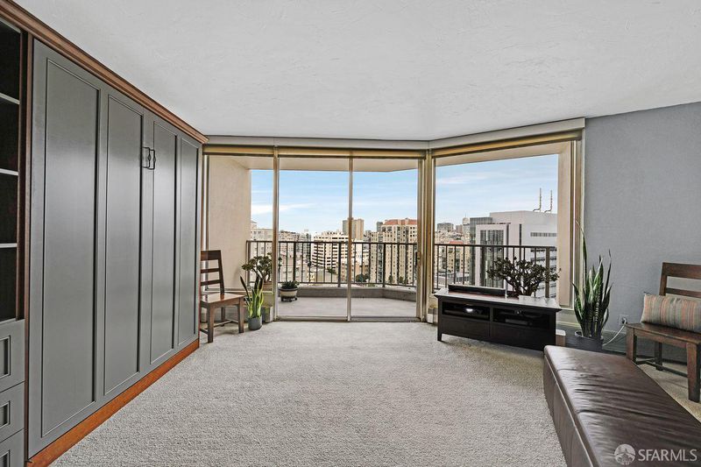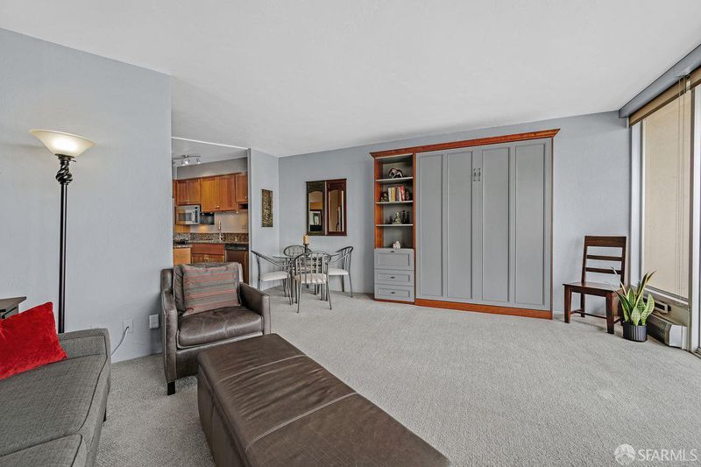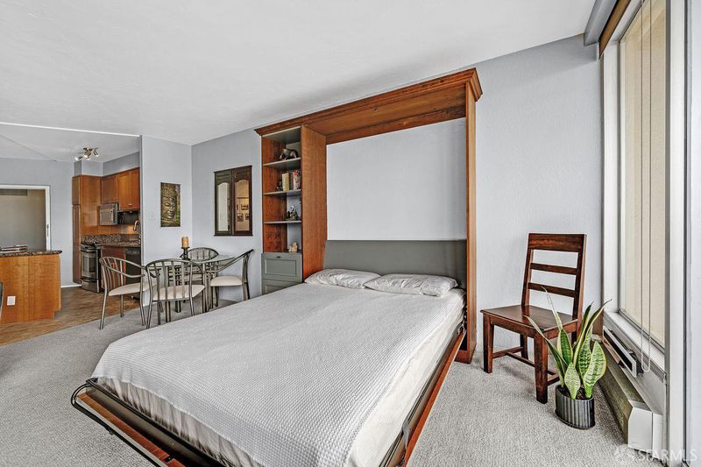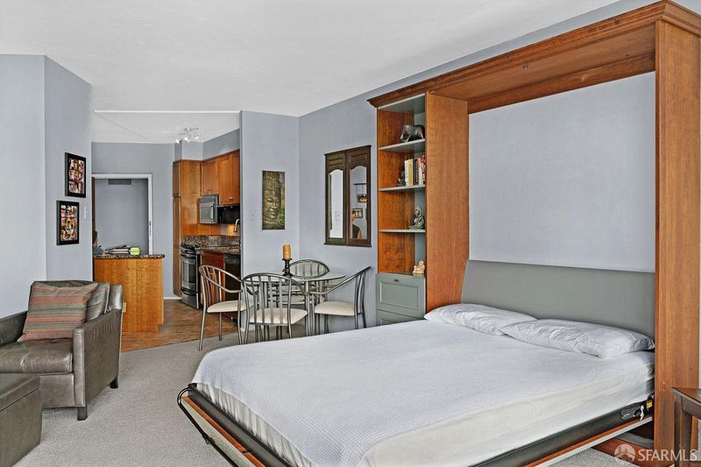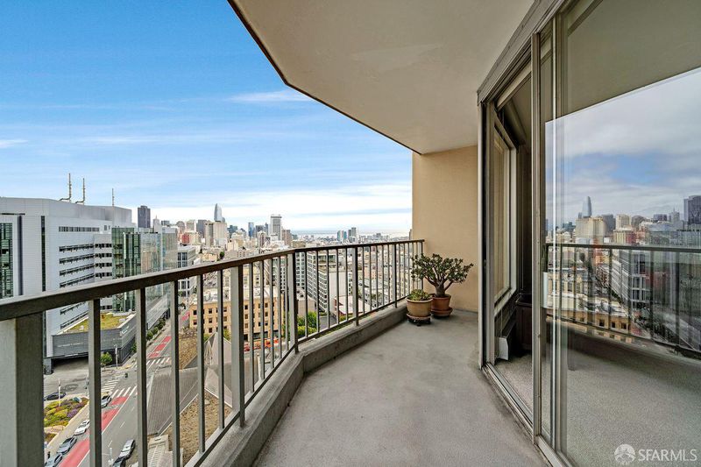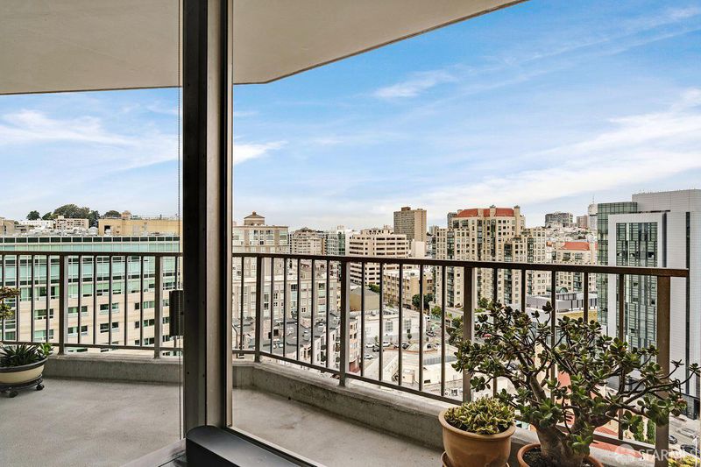
$550,000
550
SQ FT
$1,000
SQ/FT
1200 Gough St, #13B
@ Geary - 8 - Van Ness/Civic Center, San Francisco
- 0 Bed
- 1 Bath
- 1 Park
- 550 sqft
- San Francisco
-

-
Sat Sep 20, 1:00 pm - 4:00 pm
-
Sun Sep 21, 1:00 pm - 4:00 pm
Presenting an incredible opportunity to live in the popular Cathedral Hill Tower. Remodeled and in turn-key condition, this studio home checks all the boxes: Bright and airy, stunning views, parking, a large balcony, pet friendly, storage, and a great central location close to amenities and shopping. The kitchen features granite counters, prep island, contemporary cabinetry, stainless steel appliances, and porcelain flooring. North facing wall of windows showcases expansive northern and eastern views. Enjoy the spacious balcony as you watch the sky and the light dancing over the cityscape. A queen size custom built-in Murphy bed with shelves and drawers is included maximizing the space and the options of living in a studio home. There is ample area for a dining table, comfortable seating, and peaceful relaxation. Custom shades create soft light and privacy. The bathroom is totally remodeled. There is a large walk-in closet. A 24-hour door person offers concierge service. There is generous off-street guest parking. A laundry and the storage room are on the lower level plus a bonus office area is on the mezzanine. Leased parking is $100 a month. Free garage bicycle storage. HOA dues are $595 a month includes heat, hot water, building insurance.
- Days on Market
- 1 day
- Current Status
- Active
- Original Price
- $550,000
- List Price
- $550,000
- On Market Date
- Sep 17, 2025
- Property Type
- Condominium
- District
- 8 - Van Ness/Civic Center
- Zip Code
- 94109
- MLS ID
- 425074304
- APN
- 0713-101
- Year Built
- 1966
- Stories in Building
- 0
- Number of Units
- 127
- Possession
- Close Of Escrow
- Data Source
- SFAR
- Origin MLS System
Montessori House of Children School
Private K-1 Montessori, Elementary, Coed
Students: 110 Distance: 0.1mi
Sacred Heart Cathedral Preparatory
Private 9-12 Secondary, Religious, Nonprofit
Students: 1340 Distance: 0.1mi
Parks (Rosa) Elementary School
Public K-5 Elementary
Students: 476 Distance: 0.3mi
S.F. County Civic Center Secondary
Public 6-12 Opportunity Community
Students: 73 Distance: 0.3mi
Stuart Hall High School
Private 9-12 Secondary, Religious, All Male
Students: 203 Distance: 0.3mi
Tenderloin Community
Public K-5 Elementary
Students: 314 Distance: 0.3mi
- Bed
- 0
- Bath
- 1
- Low-Flow Toilet(s), Tile, Tub, Tub w/Shower Over
- Parking
- 1
- Assigned, Covered, Enclosed, EV Charging, Garage Door Opener, Private, Side-by-Side, See Remarks
- SQ FT
- 550
- SQ FT Source
- Unavailable
- Lot SQ FT
- 44,676.0
- Lot Acres
- 1.0256 Acres
- Kitchen
- Breakfast Area, Granite Counter, Island
- Exterior Details
- Balcony, Uncovered Courtyard
- Flooring
- Carpet, Tile, Other, See Remarks
- Heating
- Baseboard, Electric
- Laundry
- In Basement
- Views
- City, City Lights, Downtown, Panoramic, San Francisco
- Possession
- Close Of Escrow
- Basement
- Full
- Architectural Style
- Contemporary, Mid-Century
- Special Listing Conditions
- None
- * Fee
- $595
- Name
- Cathedral Hill HOA
- *Fee includes
- Common Areas, Door Person, Elevator, Heat, Insurance on Structure, Maintenance Exterior, Maintenance Grounds, Management, Roof, Security, Sewer, Trash, Water, and See Remarks
MLS and other Information regarding properties for sale as shown in Theo have been obtained from various sources such as sellers, public records, agents and other third parties. This information may relate to the condition of the property, permitted or unpermitted uses, zoning, square footage, lot size/acreage or other matters affecting value or desirability. Unless otherwise indicated in writing, neither brokers, agents nor Theo have verified, or will verify, such information. If any such information is important to buyer in determining whether to buy, the price to pay or intended use of the property, buyer is urged to conduct their own investigation with qualified professionals, satisfy themselves with respect to that information, and to rely solely on the results of that investigation.
School data provided by GreatSchools. School service boundaries are intended to be used as reference only. To verify enrollment eligibility for a property, contact the school directly.
