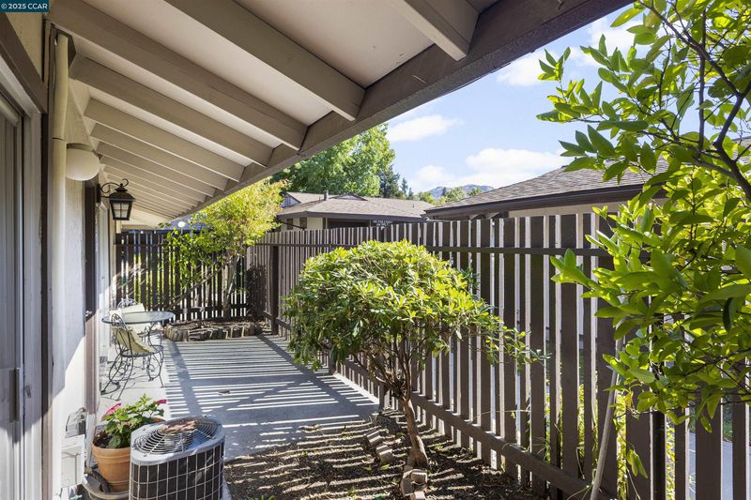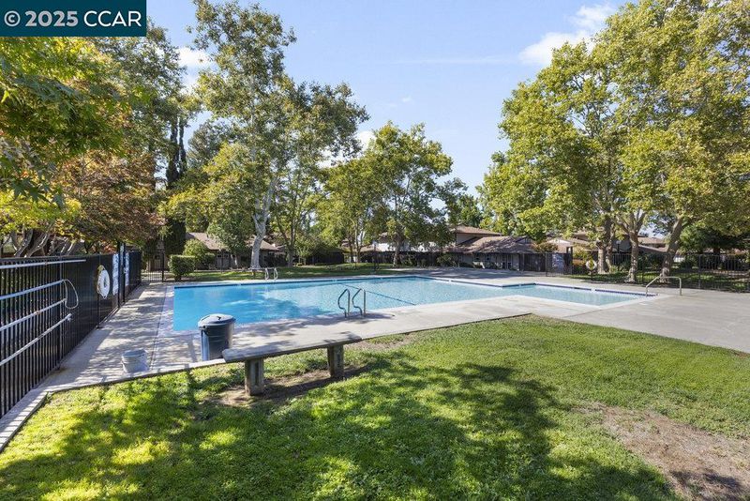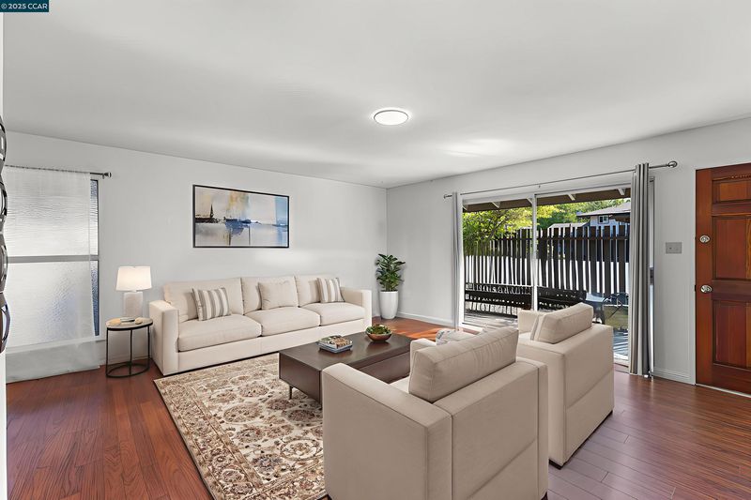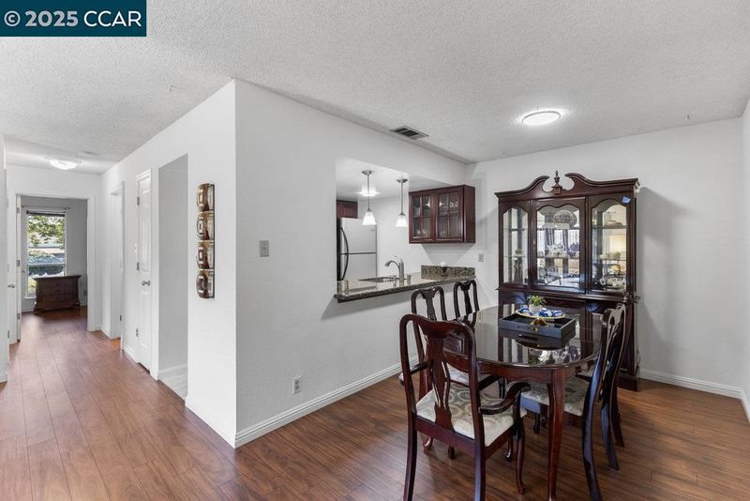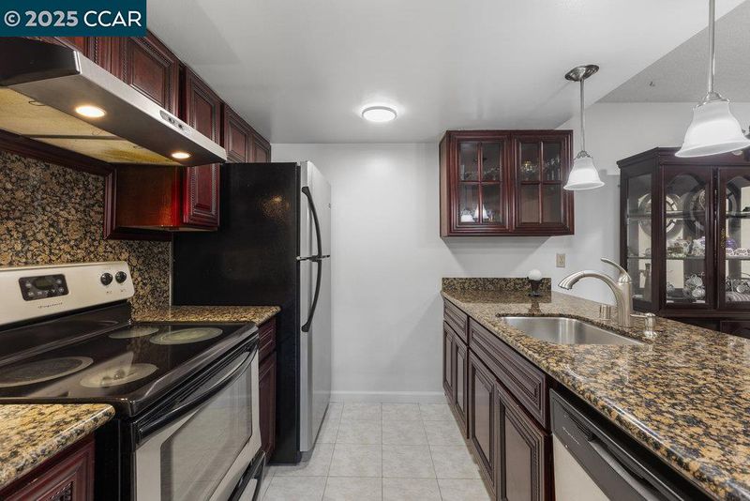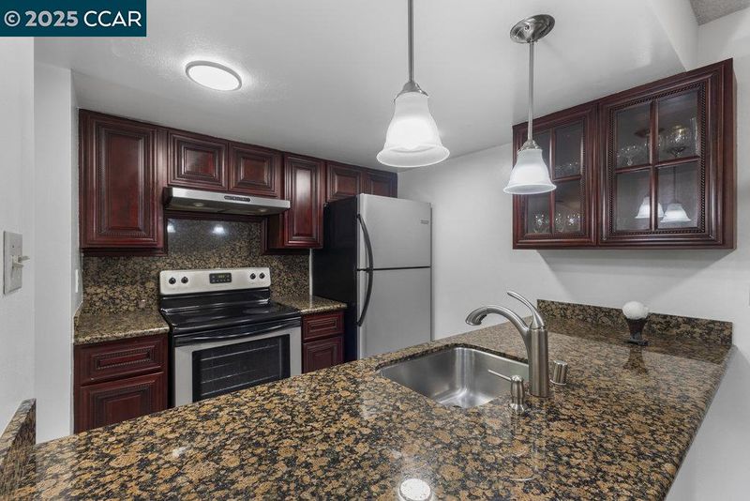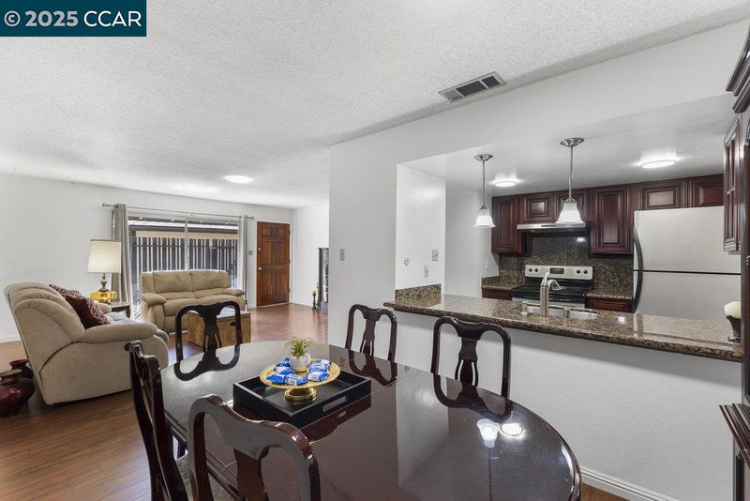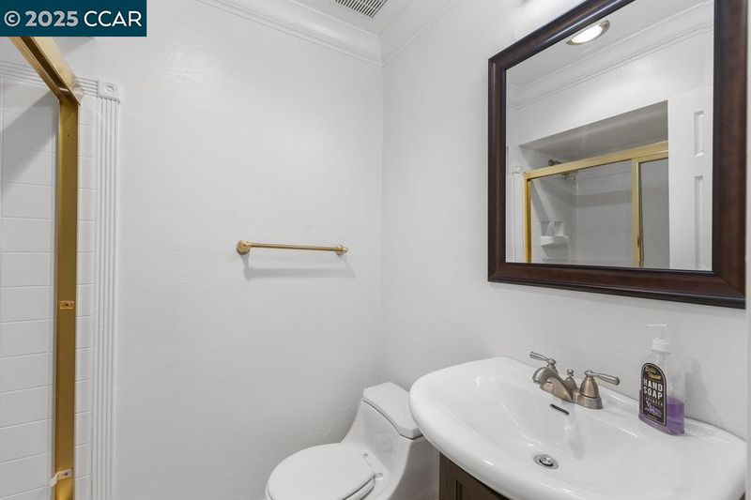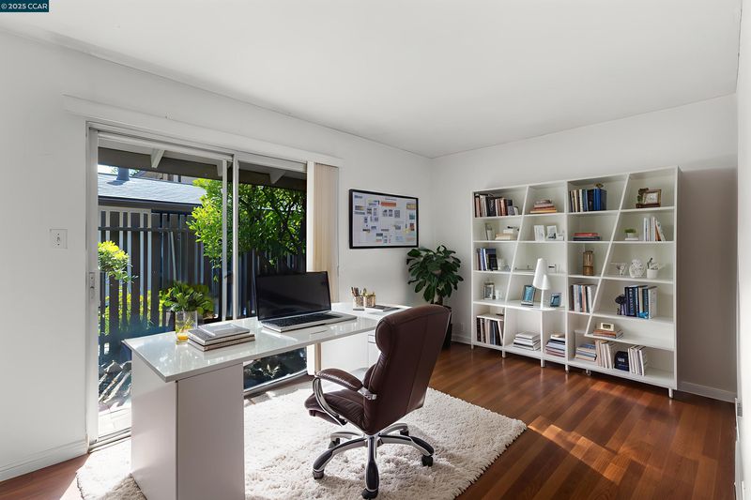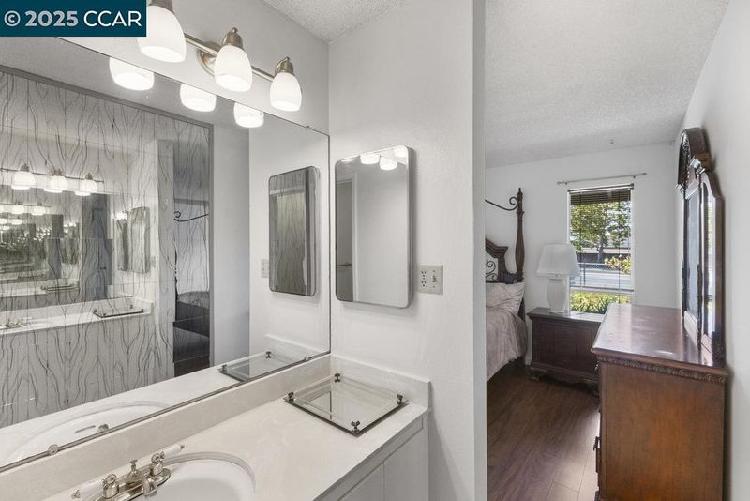
$398,000
914
SQ FT
$435
SQ/FT
5473 Roundtree Pl, #A
@ Michigan - Roundtree, Concord
- 2 Bed
- 1.5 (1/1) Bath
- 0 Park
- 914 sqft
- Concord
-

Nestled at the foothills of Mount Diablo, this townhome is part of the established Roundtree Community in the welcoming and tranquil Clayton Valley Highlands neighborhood in Concord. Its location boasts excellent access to community amenities such as the pool, scenic hiking trails, Cal State East Bay Concord campus, shopping, dining, and a hardware store all within half a mile radius. Lovingly maintained by the current owner, this single-story unit offers a thoughtful layout with a half bath attached to the primary bedroom for added convenience. The kitchen has been upgraded with elegant cherry wood cabinetry and a marble countertop, complemented by modern light fixtures. Fresh paint enhances the interior throughout, while cherry wood laminate floors harmonize with the kitchen décor. Both the living and dining areas are equipped with upgraded light fixtures, offering three adjustable settings to create various ambiances to suit any occasion. A private, low-maintenance patio awaits outside, adorned with two mature lemon trees and a thriving Japanese maple that provides year-round shade and privacy. Bright and functional, this inviting unit is ready to welcome its next owner. Some of the interior rooms are virtually staged to present the many options this lovely unit offers.
- Current Status
- Active - Coming Soon
- Original Price
- $398,000
- List Price
- $398,000
- On Market Date
- Sep 18, 2025
- Property Type
- Townhouse
- D/N/S
- Roundtree
- Zip Code
- 94521
- MLS ID
- 41111936
- APN
- 1204000309
- Year Built
- 1971
- Stories in Building
- 1
- Possession
- Close Of Escrow
- Data Source
- MAXEBRDI
- Origin MLS System
- CONTRA COSTA
Wood-Rose College Preparatory
Private 9-12 Religious, Nonprofit
Students: NA Distance: 0.5mi
Clayton Valley Charter High
Charter 9-12 Secondary
Students: 2196 Distance: 0.5mi
Highlands Elementary School
Public K-5 Elementary
Students: 542 Distance: 0.6mi
Pine Hollow Middle School
Public 6-8 Middle
Students: 569 Distance: 0.6mi
Hope Academy For Dyslexics
Private 1-8
Students: 22 Distance: 0.8mi
Silverwood Elementary School
Public K-5 Elementary
Students: 505 Distance: 1.1mi
- Bed
- 2
- Bath
- 1.5 (1/1)
- Parking
- 0
- Carport, Guest
- SQ FT
- 914
- SQ FT Source
- Public Records
- Lot SQ FT
- 1,326.0
- Lot Acres
- 0.03 Acres
- Pool Info
- Other, Community
- Kitchen
- Dishwasher, Electric Range, Oven, Free-Standing Range, Refrigerator, Breakfast Bar, Stone Counters, Electric Range/Cooktop, Disposal, Oven Built-in, Range/Oven Free Standing, Updated Kitchen
- Cooling
- Central Air
- Disclosures
- Disclosure Package Avail
- Entry Level
- Exterior Details
- Entry Gate
- Flooring
- Laminate, Tile
- Foundation
- Fire Place
- None
- Heating
- Forced Air
- Laundry
- None
- Main Level
- 2 Bedrooms, 1.5 Baths
- Possession
- Close Of Escrow
- Architectural Style
- Traditional
- Construction Status
- Existing
- Additional Miscellaneous Features
- Entry Gate
- Location
- Front Yard
- Roof
- Composition Shingles
- Water and Sewer
- Public
- Fee
- $498
MLS and other Information regarding properties for sale as shown in Theo have been obtained from various sources such as sellers, public records, agents and other third parties. This information may relate to the condition of the property, permitted or unpermitted uses, zoning, square footage, lot size/acreage or other matters affecting value or desirability. Unless otherwise indicated in writing, neither brokers, agents nor Theo have verified, or will verify, such information. If any such information is important to buyer in determining whether to buy, the price to pay or intended use of the property, buyer is urged to conduct their own investigation with qualified professionals, satisfy themselves with respect to that information, and to rely solely on the results of that investigation.
School data provided by GreatSchools. School service boundaries are intended to be used as reference only. To verify enrollment eligibility for a property, contact the school directly.
