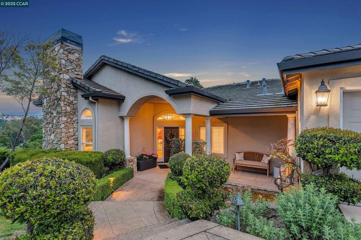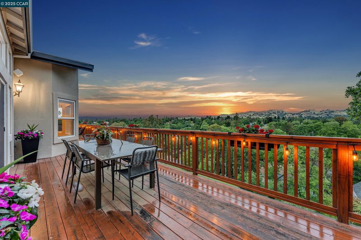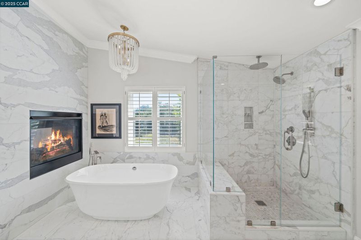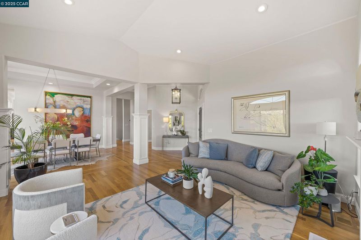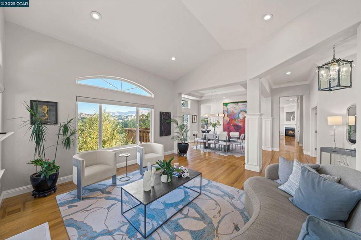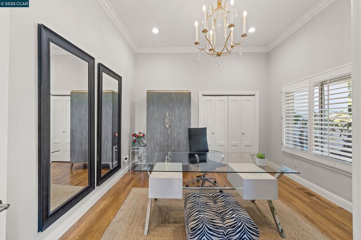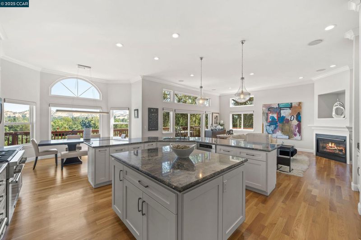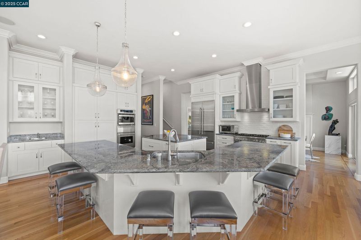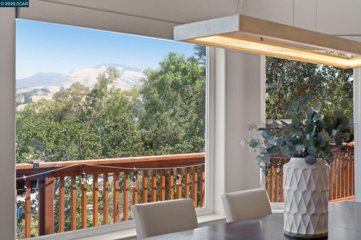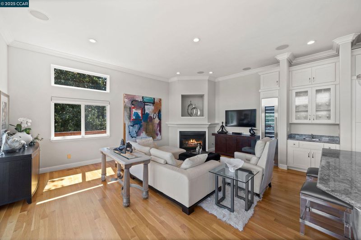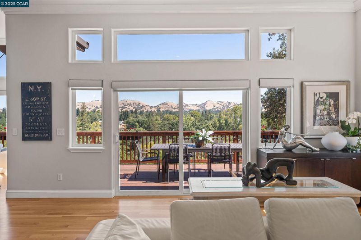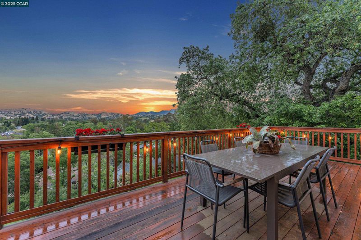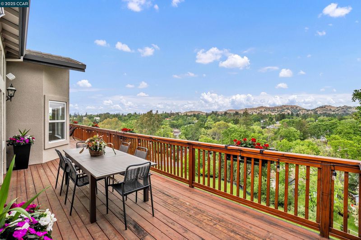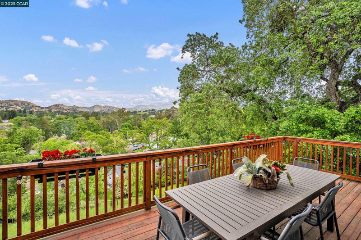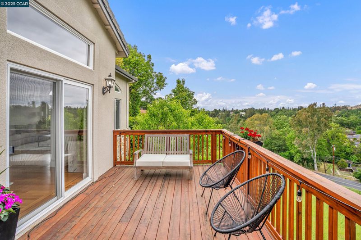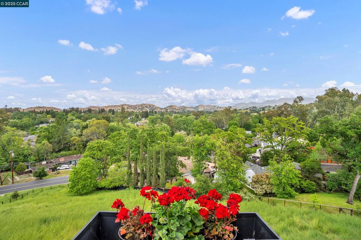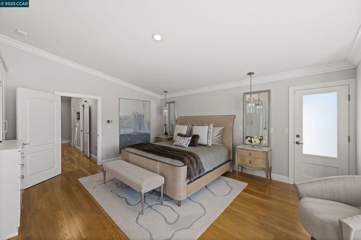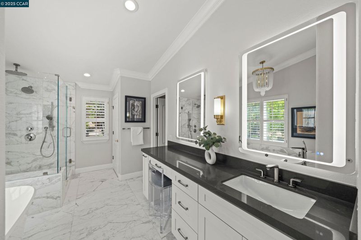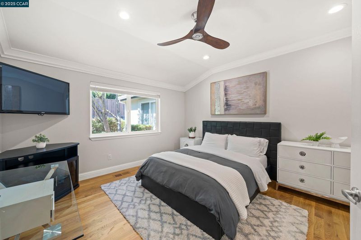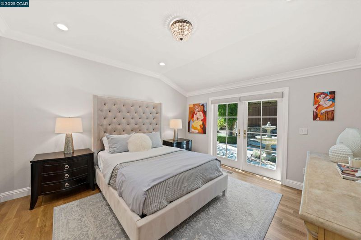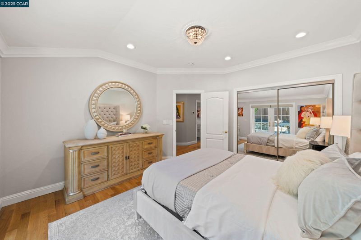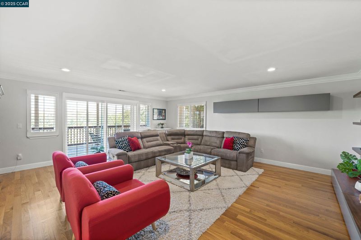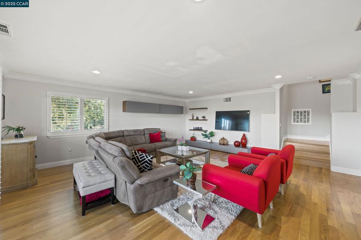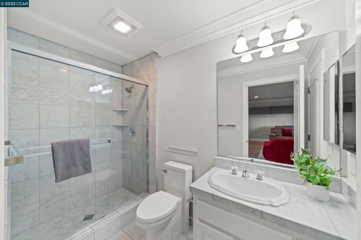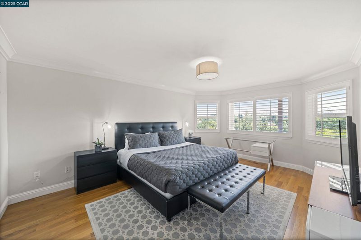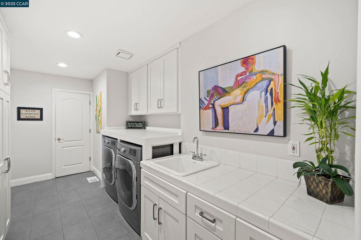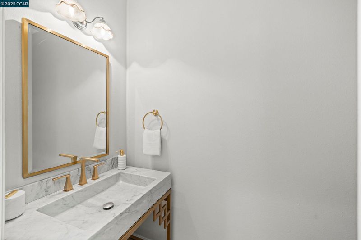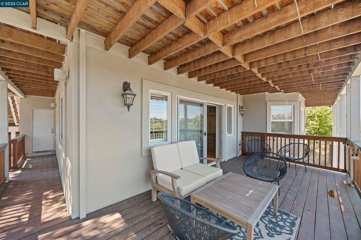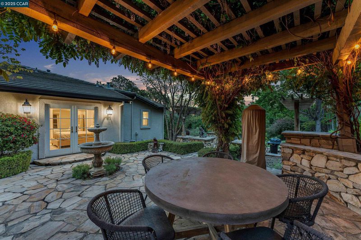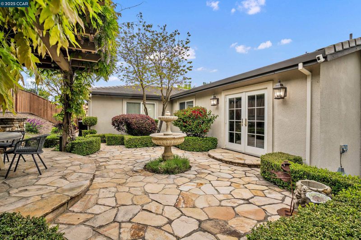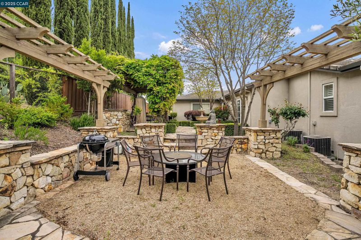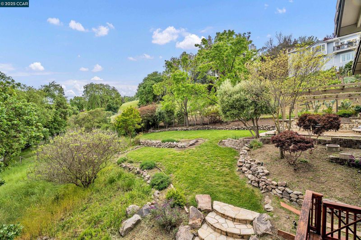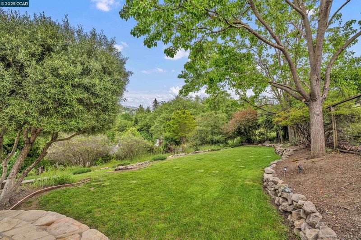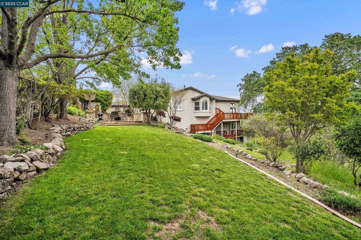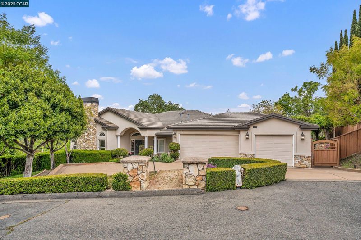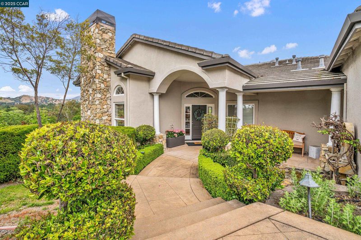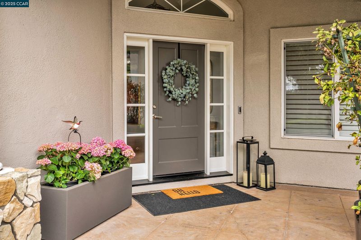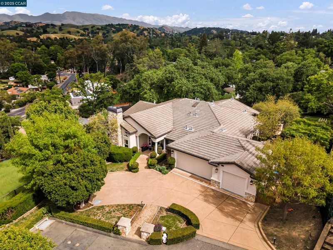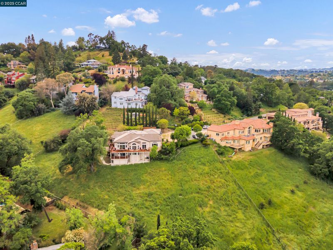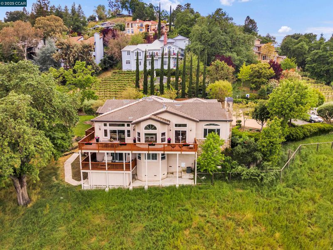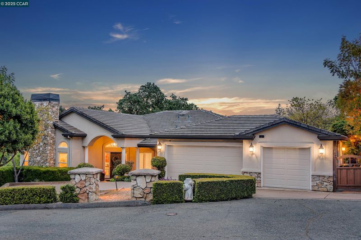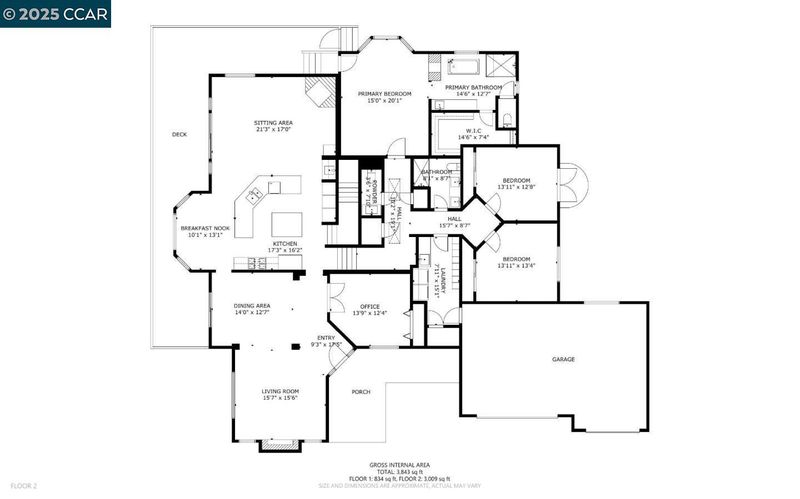
$2,750,000
3,898
SQ FT
$705
SQ/FT
628 Sugarloaf Ct
@ Rudgear Dr - Rudgear Hills, Walnut Creek
- 5 Bed
- 3.5 (3/1) Bath
- 3 Park
- 3,898 sqft
- Walnut Creek
-

-
Sat May 10, 1:00 pm - 4:00 pm
Unparalleled privacy, sweeping views, and sophisticated design await in this beautifully remodeled modern retreat at the end of a quiet private lane. Set on 1.16 acres with unobstructed views of Mt. Diablo, this home blends elegance with livability. The main level features a formal living and dining room, statement office, and chef’s kitchen with ceiling-height custom cabinetry, Thermador appliances, Miele dishwasher, built-in wine fridge, and a spacious island—opening to a full-length view deck perfect for entertaining. The luxurious primary suite boasts a spa-like bath with Calacutta marble, Victoria & Albert soaking tub, illuminated mirrors, and a custom California Closet. A lower-level guest suite and family room offer private access, a second deck, and flexible living options. Outside, enjoy a wisteria-covered arbor, a hardscaped patio, flat lawn, and room for a pool.
-
Sun May 11, 1:00 pm - 4:00 pm
The perfect Mother's Day gift! Unparalleled privacy, sweeping views, and sophisticated design await in this beautifully remodeled modern retreat at the end of a quiet private lane. Set on 1.16 acres with unobstructed views of Mt. Diablo, this home blends elegance with livability. The main level features a formal living and dining room, statement office, and chef’s kitchen with ceiling-height custom cabinetry, Thermador appliances, Miele dishwasher, built-in wine fridge, and a spacious island—opening to a full-length view deck perfect for entertaining. The luxurious primary suite boasts a spa-like bath with Calacutta marble, Victoria & Albert soaking tub, illuminated mirrors, and a custom California Closet. A lower-level guest suite and family room offer private access, a second deck, and flexible living options. Outside, enjoy a wisteria-covered arbor, a hardscaped patio, flat lawn, and room for a pool.
-
Tue May 13, 11:00 am - 1:00 pm
Unparalleled privacy, sweeping views, and sophisticated design await in this beautifully remodeled modern retreat at the end of a quiet private lane. Set on 1.16 acres with unobstructed views of Mt. Diablo, this home blends elegance with livability. The main level features a formal living and dining room, statement office, and chef’s kitchen with ceiling-height custom cabinetry, Thermador appliances, Miele dishwasher, built-in wine fridge, and a spacious island—opening to a full-length view deck perfect for entertaining. The luxurious primary suite boasts a spa-like bath with Calacutta marble, Victoria & Albert soaking tub, illuminated mirrors, and a custom California Closet. A lower-level guest suite and family room offer private access, a second deck, and flexible living options. Outside, enjoy a wisteria-covered arbor, a hardscaped patio, flat lawn, and room for a pool.
Unparalleled privacy, sweeping views, and sophisticated design await in this beautifully remodeled modern retreat at the end of a quiet private lane. Set on 1.16 acres with unobstructed views of Mt. Diablo, this home blends elegance with livability. The main level features a formal living and dining room, statement office, and chef’s kitchen with ceiling-height custom cabinetry, Thermador appliances, Miele dishwasher, built-in wine fridge, and a spacious island—opening to a full-length view deck perfect for entertaining. The luxurious primary suite boasts a spa-like bath with Calacutta marble, Victoria & Albert soaking tub, illuminated mirrors, and a custom California Closet. A lower-level guest suite and family room offer private access, a second deck, and flexible living options. Outside, enjoy a wisteria-covered arbor, a hardscaped patio, flat lawn, and room for a pool. Additional upgrades include hardwood floors throughout, new HVAC, LED lighting, motorized shades, app-controlled irrigation, and landscape lighting. Minutes to downtown WC, top schools, BART, and major hospitals.
- Current Status
- New
- Original Price
- $2,750,000
- List Price
- $2,750,000
- On Market Date
- May 7, 2025
- Property Type
- Detached
- D/N/S
- Rudgear Hills
- Zip Code
- 94596
- MLS ID
- 41096527
- APN
- 1870200837
- Year Built
- 2000
- Stories in Building
- Unavailable
- Possession
- COE
- Data Source
- MAXEBRDI
- Origin MLS System
- CONTRA COSTA
Singing Stones School
Private PK-4
Students: 63 Distance: 0.4mi
Murwood Elementary School
Public K-5 Elementary
Students: 366 Distance: 0.4mi
Alamo Elementary School
Public K-5 Elementary
Students: 359 Distance: 1.0mi
Walnut Heights Elementary School
Public K-5 Elementary
Students: 387 Distance: 1.0mi
Las Lomas High School
Public 9-12 Secondary
Students: 1601 Distance: 1.1mi
Contra Costa Midrasha
Private 8-12 Secondary, Religious, Coed
Students: NA Distance: 1.3mi
- Bed
- 5
- Bath
- 3.5 (3/1)
- Parking
- 3
- Attached, Garage Door Opener
- SQ FT
- 3,898
- SQ FT Source
- Assessor Auto-Fill
- Lot SQ FT
- 50,355.0
- Lot Acres
- 1.16 Acres
- Pool Info
- None
- Kitchen
- Dishwasher, Disposal, Gas Range, Plumbed For Ice Maker, Microwave, Refrigerator, Gas Water Heater, Breakfast Bar, Breakfast Nook, Counter - Stone, Garbage Disposal, Gas Range/Cooktop, Ice Maker Hookup, Updated Kitchen
- Cooling
- Ceiling Fan(s), Zoned
- Disclosures
- Nat Hazard Disclosure
- Entry Level
- Exterior Details
- Back Yard, Front Yard, Side Yard, Sprinklers Automatic, Landscape Back, Landscape Front, Private Entrance
- Flooring
- Hardwood
- Foundation
- Fire Place
- Gas Starter
- Heating
- Zoned
- Laundry
- Hookups Only, Laundry Room, Cabinets
- Upper Level
- 3 Bedrooms, 2.5 Baths, Primary Bedrm Retreat, Laundry Facility
- Main Level
- 1 Bedroom, Main Entry
- Views
- Hills, Mt Diablo, Panoramic
- Possession
- COE
- Architectural Style
- Contemporary
- Non-Master Bathroom Includes
- Solid Surface, Stall Shower, Updated Baths
- Construction Status
- Existing
- Additional Miscellaneous Features
- Back Yard, Front Yard, Side Yard, Sprinklers Automatic, Landscape Back, Landscape Front, Private Entrance
- Location
- Sloped Down
- Roof
- Tile
- Water and Sewer
- Public
- Fee
- Unavailable
MLS and other Information regarding properties for sale as shown in Theo have been obtained from various sources such as sellers, public records, agents and other third parties. This information may relate to the condition of the property, permitted or unpermitted uses, zoning, square footage, lot size/acreage or other matters affecting value or desirability. Unless otherwise indicated in writing, neither brokers, agents nor Theo have verified, or will verify, such information. If any such information is important to buyer in determining whether to buy, the price to pay or intended use of the property, buyer is urged to conduct their own investigation with qualified professionals, satisfy themselves with respect to that information, and to rely solely on the results of that investigation.
School data provided by GreatSchools. School service boundaries are intended to be used as reference only. To verify enrollment eligibility for a property, contact the school directly.
