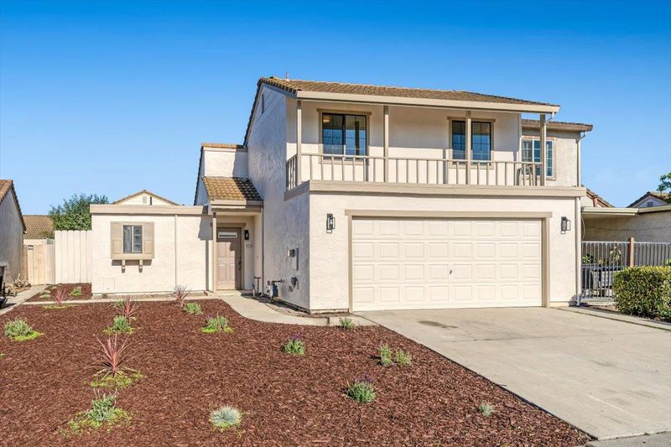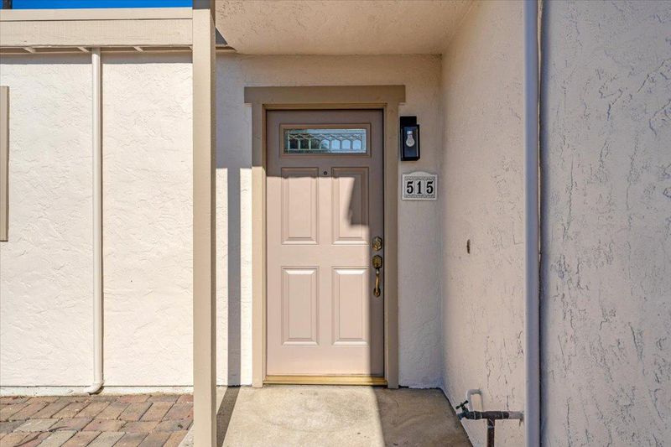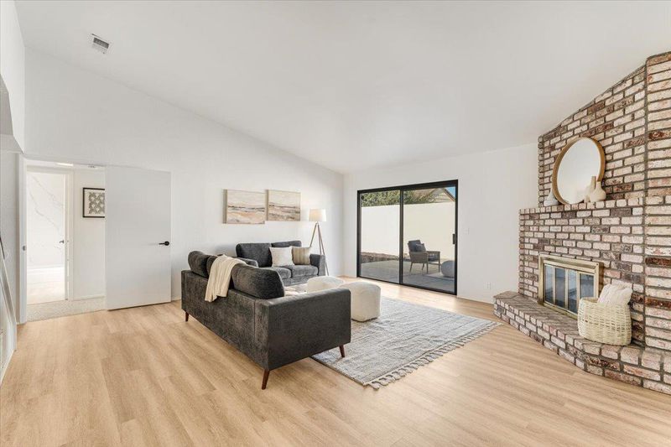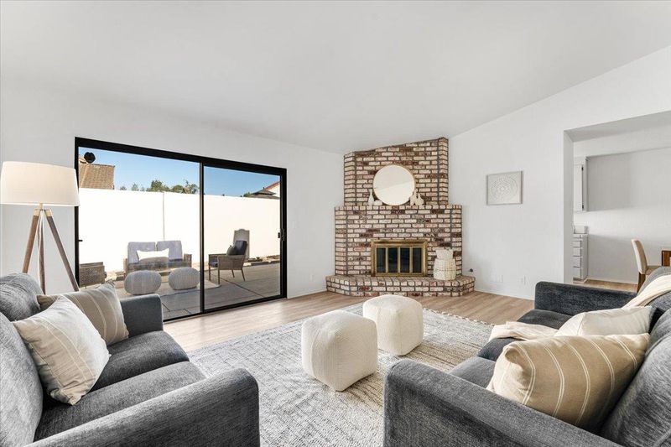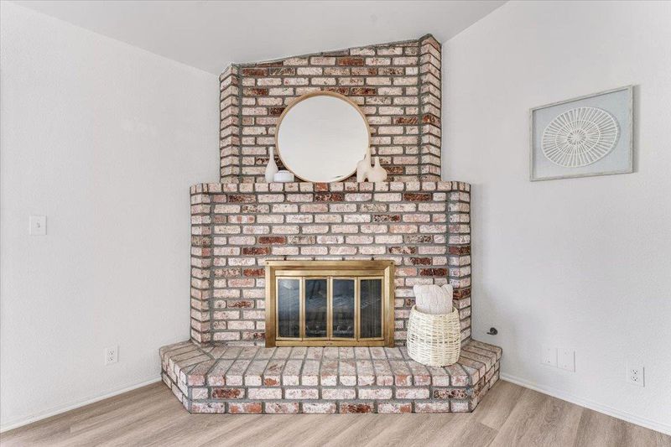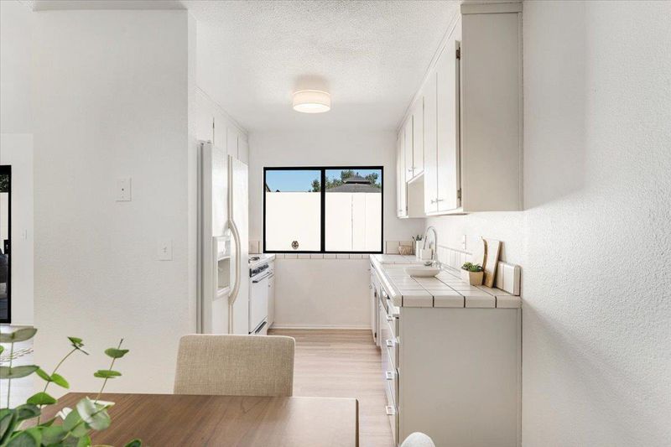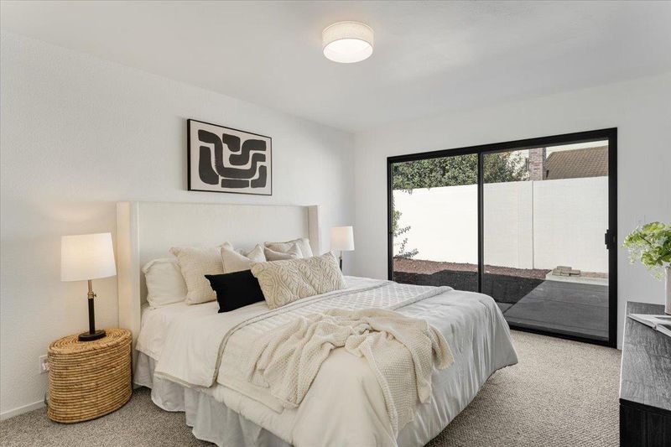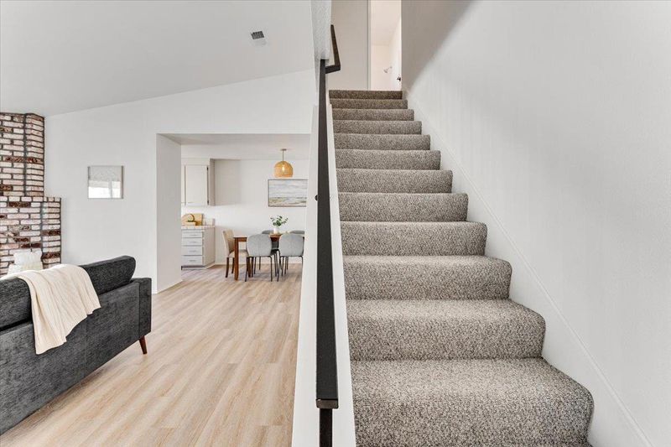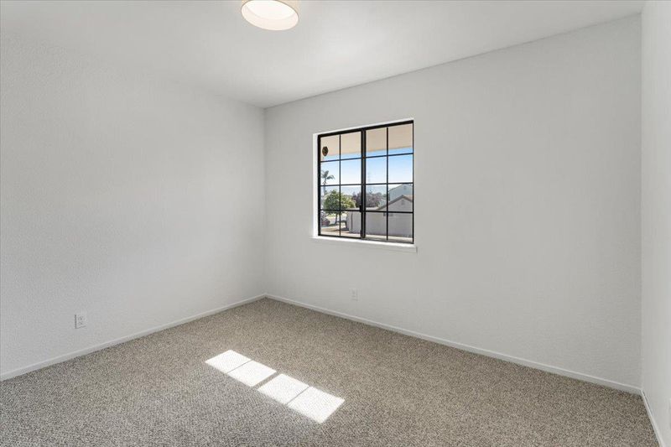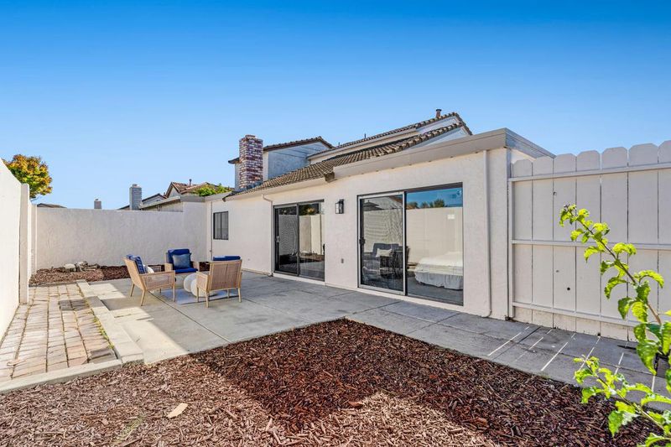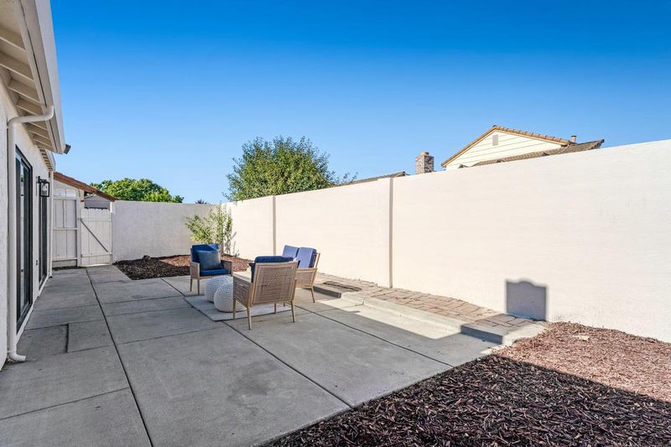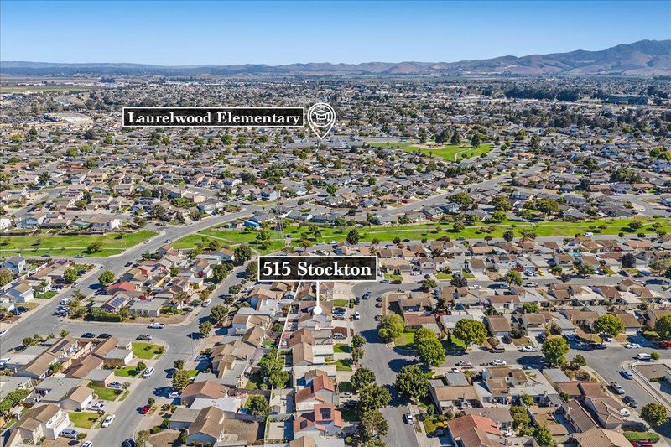
$668,000
1,243
SQ FT
$537
SQ/FT
515 Stockton Street
@ Fulton Way - 73 - Laurelwood, Salinas
- 3 Bed
- 2 Bath
- 2 Park
- 1,243 sqft
- SALINAS
-

-
Sat Sep 20, 1:00 pm - 4:00 pm
-
Sun Sep 21, 1:00 pm - 4:00 pm
Welcome to 515 Stockton Street, a beautifully updated home that blends warmth, comfort, and modern style. This inviting 3-bedroom, 2-bathroom residence offers 1,243 square feet of thoughtfully designed living space on a 4,031 square foot lot, making it the perfect place to call home. Step inside and immediately feel the bright, welcoming atmosphere. High ceilings and a cozy fireplace set the tone in the main living area, creating a space that's equally ideal for quiet evenings or lively gatherings. Fresh paint inside and out, new luxury vinyl plank flooring, modern lighting, hardware, and fixtures give the home a fresh, move-in ready appeal. The kitchen, complete with a refrigerator and new dishwasher, is both functional and stylish, ready for everything from weeknight dinners to weekend entertaining. All bedrooms offer wall-to-wall carpeting, bringing warmth to the bedrooms, while the remodeled downstairs bathroom features a quartz shower surround that feels like a touch of everyday luxury. Outside, the inviting patio offers the perfect extension of your living space, whether you're enjoying a morning coffee in the sun, hosting summer barbecues, or unwinding at the end of the day. 515 Stockton is more than just a house; it's a place where new memories are waiting to be made
- Days on Market
- 1 day
- Current Status
- Active
- Original Price
- $668,000
- List Price
- $668,000
- On Market Date
- Sep 17, 2025
- Property Type
- Single Family Home
- Area
- 73 - Laurelwood
- Zip Code
- 93907
- MLS ID
- ML82021749
- APN
- 261-796-041-000
- Year Built
- 1989
- Stories in Building
- 2
- Possession
- Unavailable
- Data Source
- MLSL
- Origin MLS System
- MLSListings, Inc.
Laurel Wood Elementary School
Public K-6 Elementary
Students: 480 Distance: 0.4mi
Boronda Meadows
Public K-6 Elementary
Students: 726 Distance: 0.4mi
Sacred Heart School
Private PK-8 Elementary, Religious, Coed
Students: 240 Distance: 0.7mi
Boronda Elementary
Public K-6
Students: 195 Distance: 0.8mi
Roosevelt Elementary School
Public K-6 Elementary
Students: 579 Distance: 0.8mi
Temple Philadelphia Christian A
Private 1-12 Combined Elementary And Secondary, Religious, Coed
Students: 59 Distance: 1.0mi
- Bed
- 3
- Bath
- 2
- Showers over Tubs - 2+, Tubs - 2+
- Parking
- 2
- Attached Garage
- SQ FT
- 1,243
- SQ FT Source
- Unavailable
- Lot SQ FT
- 4,031.0
- Lot Acres
- 0.092539 Acres
- Kitchen
- Dishwasher, Garbage Disposal, Oven Range, Refrigerator
- Cooling
- None
- Dining Room
- Dining "L"
- Disclosures
- Natural Hazard Disclosure
- Family Room
- No Family Room
- Flooring
- Carpet, Vinyl / Linoleum
- Foundation
- Concrete Slab
- Fire Place
- Living Room, Wood Burning
- Heating
- Gas
- Laundry
- Electricity Hookup (220V), In Garage
- Views
- Neighborhood
- Architectural Style
- Contemporary
- Fee
- Unavailable
MLS and other Information regarding properties for sale as shown in Theo have been obtained from various sources such as sellers, public records, agents and other third parties. This information may relate to the condition of the property, permitted or unpermitted uses, zoning, square footage, lot size/acreage or other matters affecting value or desirability. Unless otherwise indicated in writing, neither brokers, agents nor Theo have verified, or will verify, such information. If any such information is important to buyer in determining whether to buy, the price to pay or intended use of the property, buyer is urged to conduct their own investigation with qualified professionals, satisfy themselves with respect to that information, and to rely solely on the results of that investigation.
School data provided by GreatSchools. School service boundaries are intended to be used as reference only. To verify enrollment eligibility for a property, contact the school directly.
