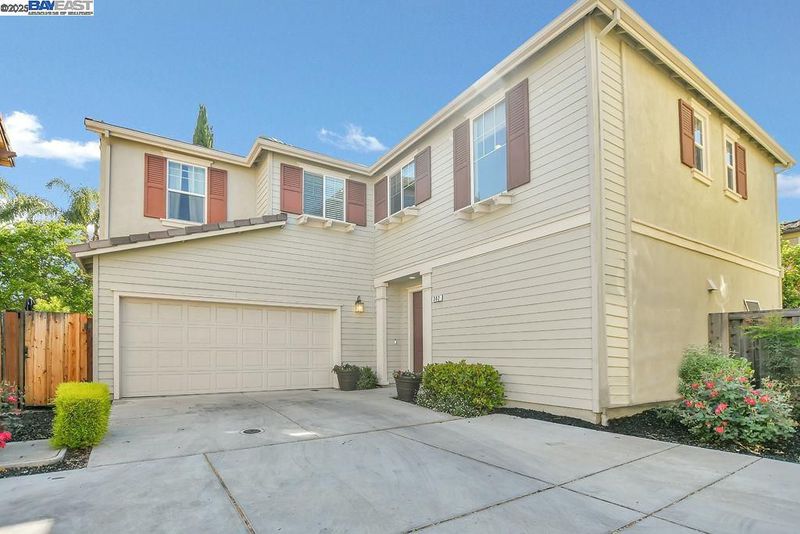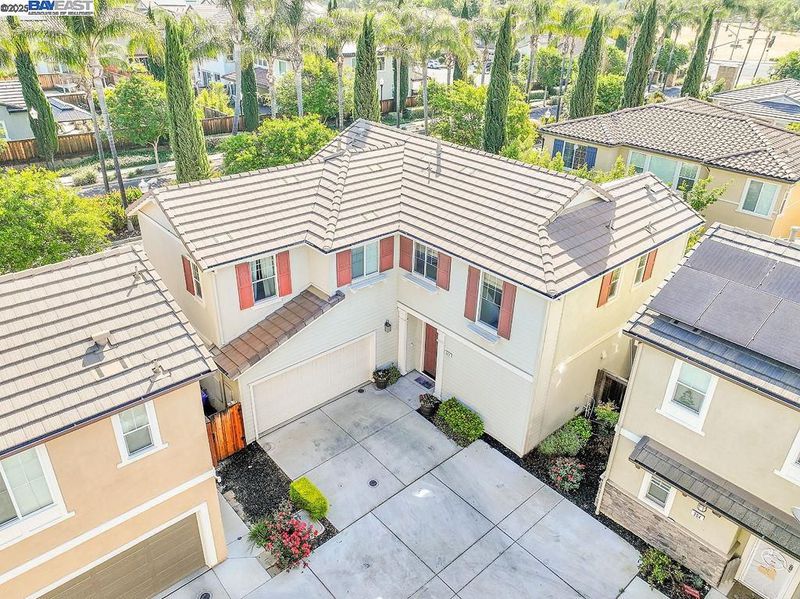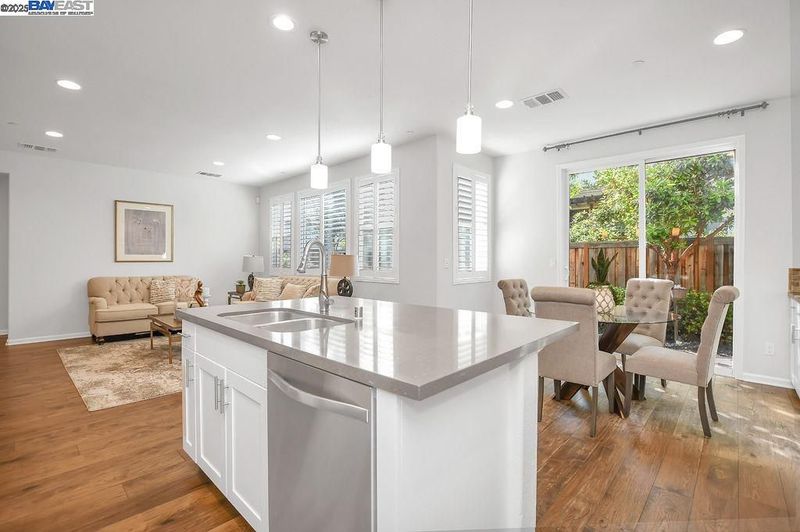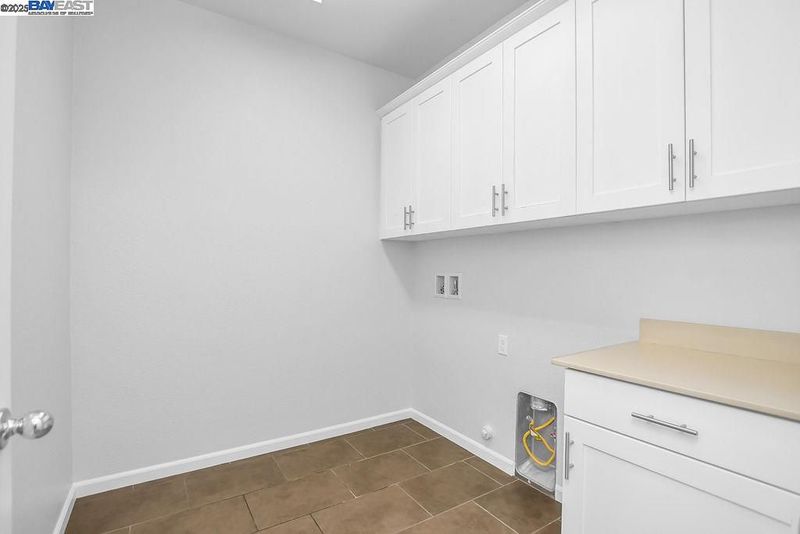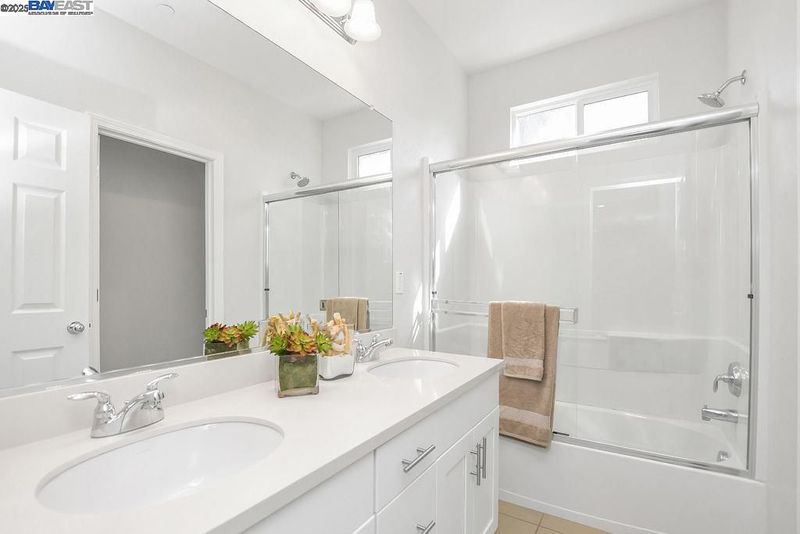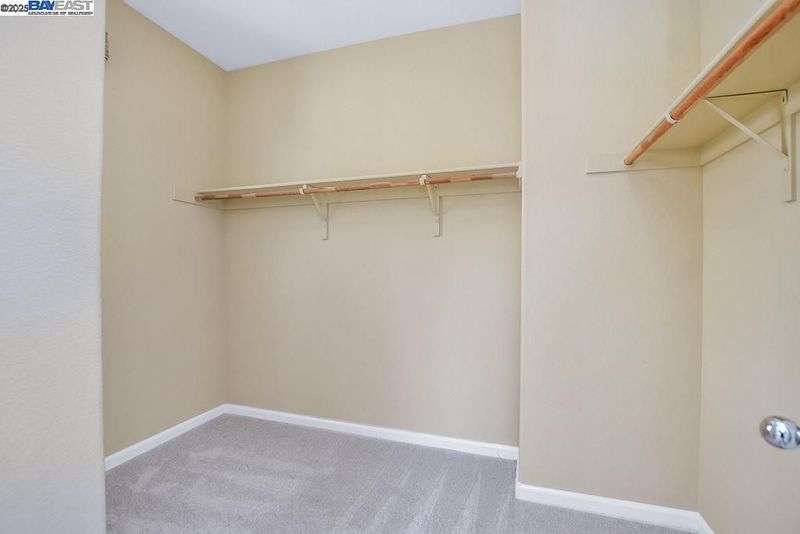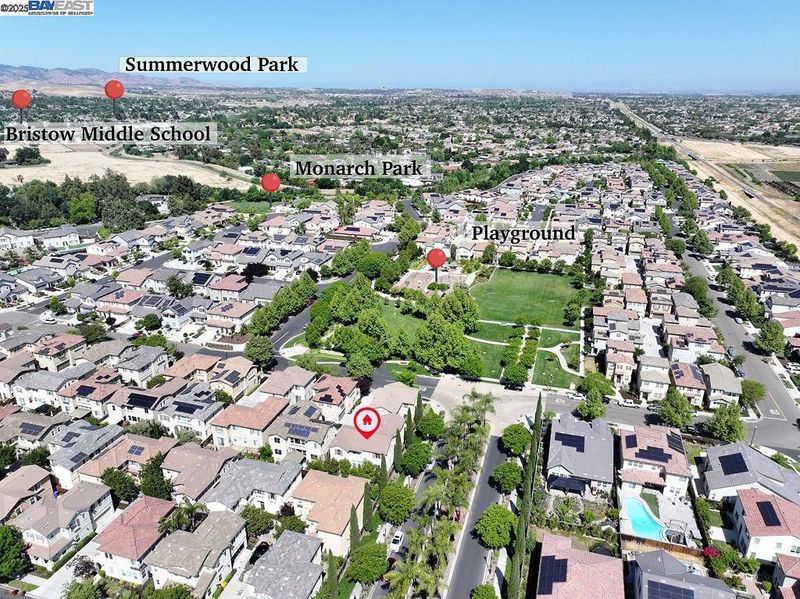
$749,000
2,305
SQ FT
$325
SQ/FT
302 Pacifica Dr
@ Palmilla Dr - Brentwood
- 5 Bed
- 3 Bath
- 2 Park
- 2,305 sqft
- Brentwood
-

-
Fri May 9, 5:00 pm - 7:00 pm
You're invited!
-
Sat May 10, 2:00 pm - 4:00 pm
You're Invited!
-
Sun May 11, 2:00 pm - 4:00 pm
You're invited!
PRIME BRENTWOOD LOCATION! This spacious 5 bedroom, 3 full bath home offers exceptional convenience and comfort in one of Brentwood's most desirable neighborhoods. Featuring a convenient first-floor bedroom and full bathroom—perfect for guests or multi-generational living. Recently refreshed with new carpet throughout and fresh interior paint, this move-in ready home welcomes you with a bright, clean aesthetic. The kitchen boasts stone countertops, a brand new stove, and ample storage making it the perfect place to create family meals. Upstairs, you'll find well appointed 4 bedrooms including a built in study or office space. The luxurious primary bedroom is a peaceful retreat featuring premium upgrades like seagrass wall paper and custom wall accents. Relax in the primary bath which features a massive walk in closet and separate soaking tub and shower. Step outside and discover why location matters! Situated just minutes from downtown Brentwood's vibrant scene, enjoy easy walks to local parks with scenic paths and recreational facilities. Weekend plans? Explore downtown's charming boutiques, diverse restaurants, and community events-all nearby! This established neighborhood offers easy access to amenities and well-maintained surroundings. This is your ideal home!
- Current Status
- New
- Original Price
- $749,000
- List Price
- $749,000
- On Market Date
- May 6, 2025
- Property Type
- Detached
- D/N/S
- Brentwood
- Zip Code
- 94513
- MLS ID
- 41096290
- APN
- 0176500502
- Year Built
- 2014
- Stories in Building
- 2
- Possession
- COE
- Data Source
- MAXEBRDI
- Origin MLS System
- BAY EAST
Liberty Adult Education
Public n/a Adult Education, Yr Round
Students: NA Distance: 0.4mi
Independence High School
Public 9-12 Yr Round
Students: 250 Distance: 0.4mi
Dainty Center/Willow Wood School
Private K-6 Elementary, Coed
Students: 39 Distance: 0.5mi
Far East County Programs School
Public K-12 Special Education, Yr Round
Students: 71 Distance: 0.5mi
Liberty High School
Public 9-12 Secondary, Yr Round
Students: 2708 Distance: 0.5mi
Love For Learning Prep K
Private K
Students: 11 Distance: 0.5mi
- Bed
- 5
- Bath
- 3
- Parking
- 2
- Attached
- SQ FT
- 2,305
- SQ FT Source
- Public Records
- Lot SQ FT
- 3,193.0
- Lot Acres
- 0.0733 Acres
- Pool Info
- None
- Kitchen
- Dishwasher, Disposal, Gas Range, Refrigerator, Counter - Stone, Garbage Disposal, Gas Range/Cooktop
- Cooling
- Central Air
- Disclosures
- Nat Hazard Disclosure
- Entry Level
- Exterior Details
- Back Yard
- Flooring
- Hardwood, Tile, Carpet
- Foundation
- Fire Place
- None
- Heating
- Central
- Laundry
- Other
- Main Level
- 1 Bedroom, 1 Bath
- Possession
- COE
- Architectural Style
- None
- Construction Status
- Existing
- Additional Miscellaneous Features
- Back Yard
- Location
- Corner Lot
- Roof
- Tile
- Fee
- $98
MLS and other Information regarding properties for sale as shown in Theo have been obtained from various sources such as sellers, public records, agents and other third parties. This information may relate to the condition of the property, permitted or unpermitted uses, zoning, square footage, lot size/acreage or other matters affecting value or desirability. Unless otherwise indicated in writing, neither brokers, agents nor Theo have verified, or will verify, such information. If any such information is important to buyer in determining whether to buy, the price to pay or intended use of the property, buyer is urged to conduct their own investigation with qualified professionals, satisfy themselves with respect to that information, and to rely solely on the results of that investigation.
School data provided by GreatSchools. School service boundaries are intended to be used as reference only. To verify enrollment eligibility for a property, contact the school directly.
