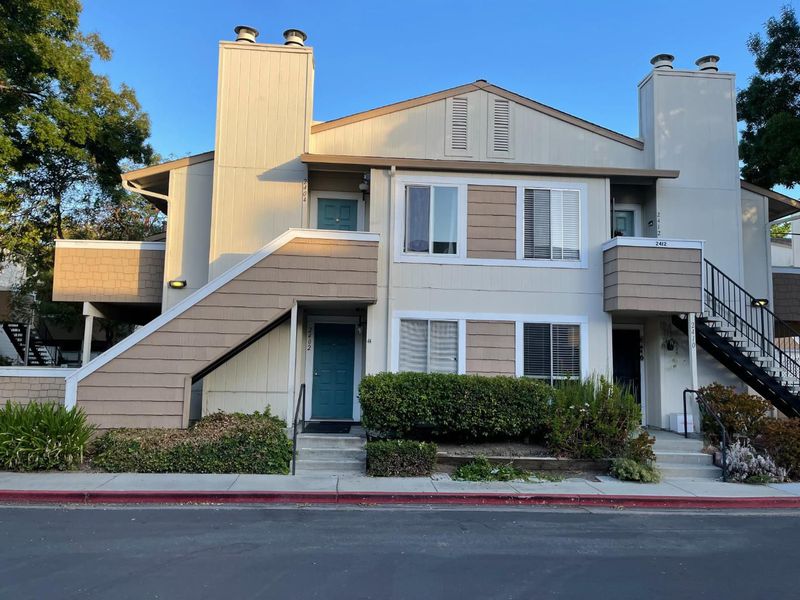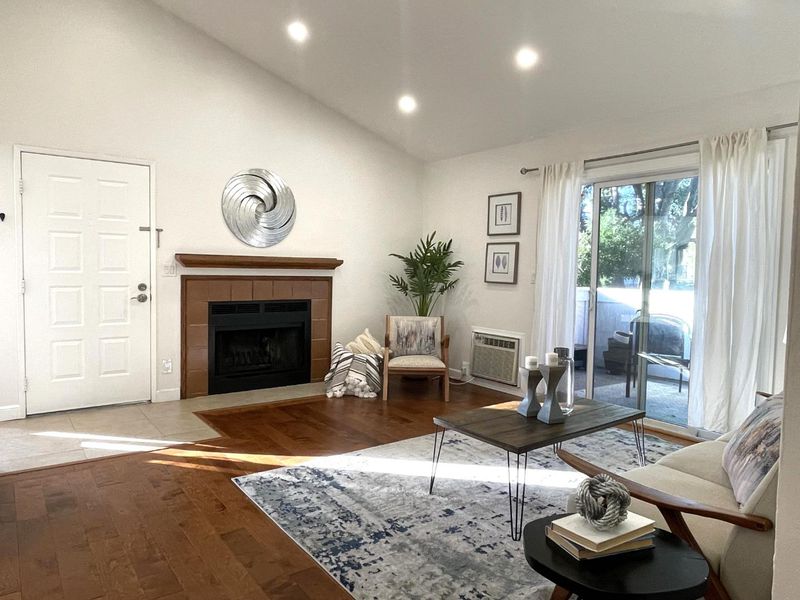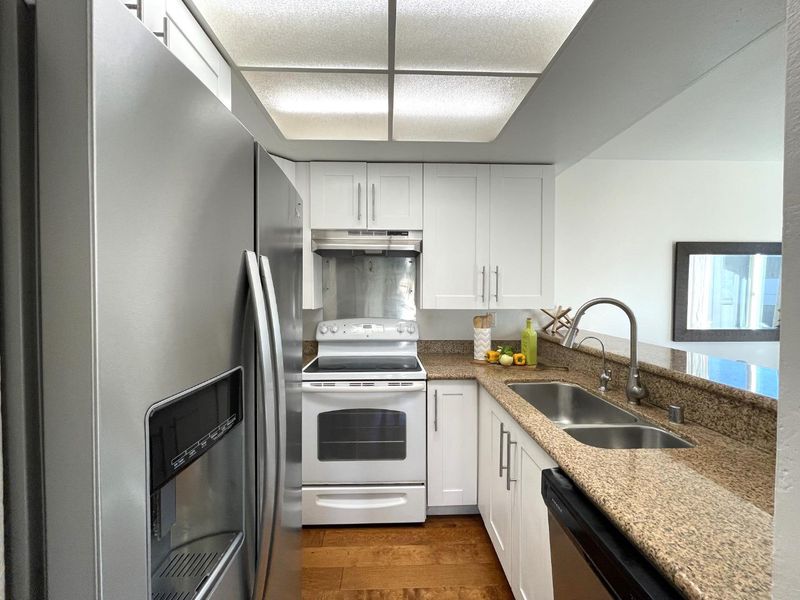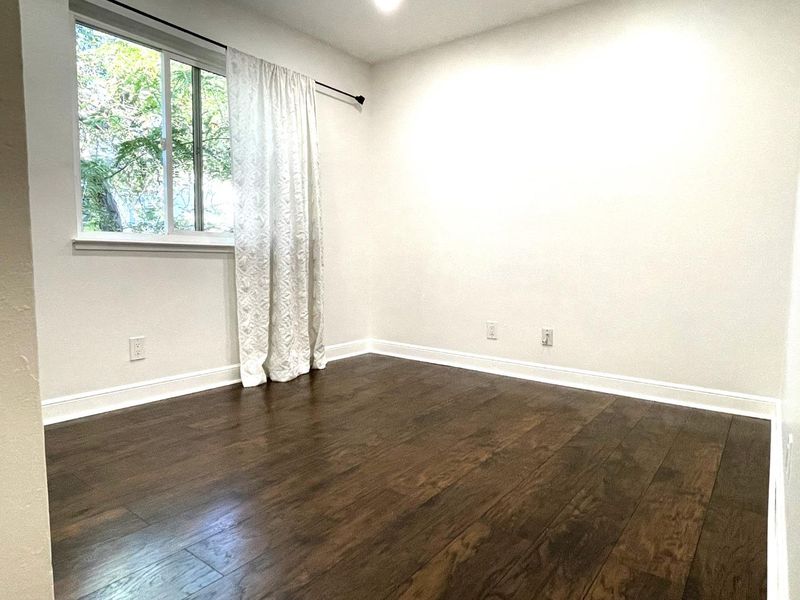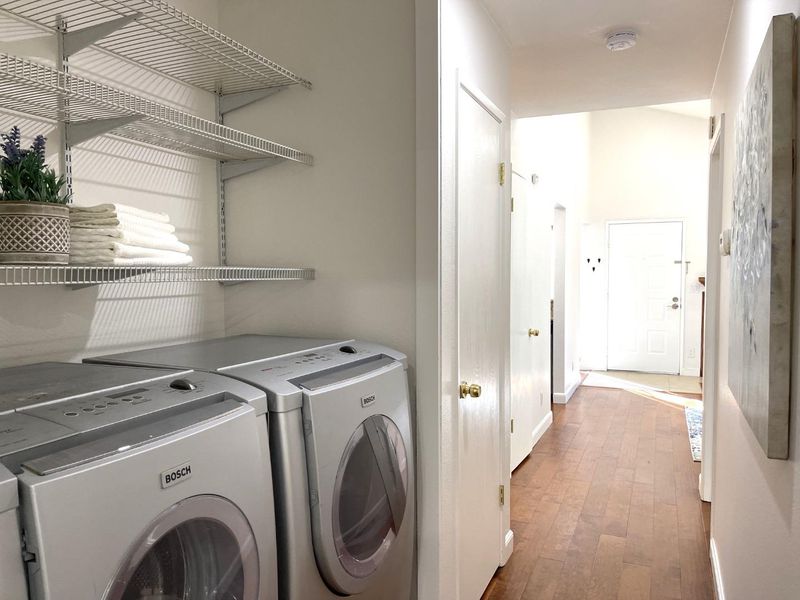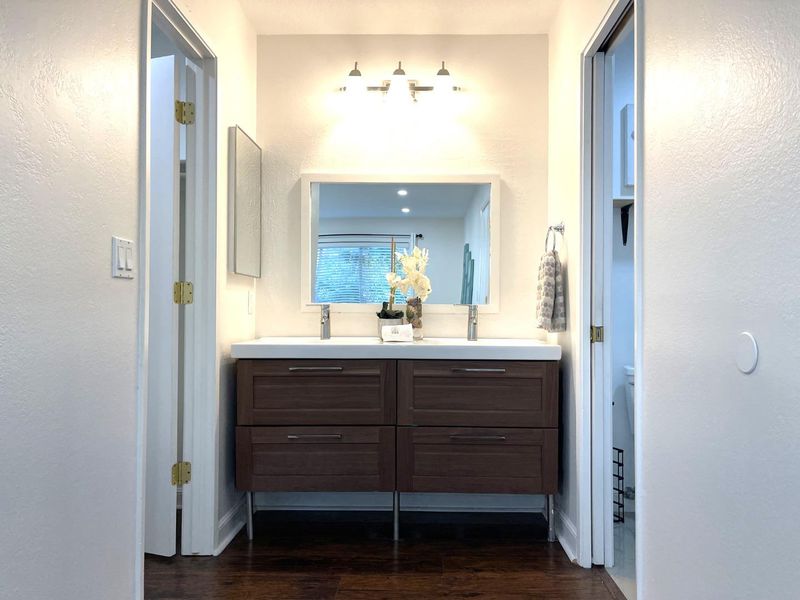
$608,000
912
SQ FT
$667
SQ/FT
2404 Balme Drive
@ McLaughlin and Tully - 11 - South San Jose, San Jose
- 2 Bed
- 2 Bath
- 2 Park
- 912 sqft
- SAN JOSE
-

Stunning and must-see! This beautiful condo is move-in ready and features 2 bedrooms and 2 full baths. It boasts high ceilings with plenty of natural light, double pane windows, fresh interior paint throughout the house, indoor laundry with washer and dryer included. The condo also offers beautiful wood floors, remodeled and updated bathrooms, and recessed lights in all rooms. It is an upper unit with assigned parking and carport, and comes with a balcony with storage. 2 parking space, 1 assigned and 1 permit. The location allows for easy access to major tech companies and Downtown San Jose via 101/280/680 within minutes, Santa Clara Fairgrounds, and San Jose Giant Stadium. Additionally, it's within walking distance to restaurants, the nearby Grand Century Mall, a shopping mall, Costco, and many more amenities.
- Days on Market
- 12 days
- Current Status
- Active
- Original Price
- $608,000
- List Price
- $608,000
- On Market Date
- Nov 16, 2024
- Property Type
- Condominium
- Area
- 11 - South San Jose
- Zip Code
- 95122
- MLS ID
- ML81986839
- APN
- 477-68-026
- Year Built
- 1984
- Stories in Building
- 1
- Possession
- Unavailable
- Data Source
- MLSL
- Origin MLS System
- MLSListings, Inc.
Jeanne R. Meadows Elementary School
Public K-6 Elementary
Students: 501 Distance: 0.5mi
Stonegate Elementary School
Public K-8 Elementary
Students: 681 Distance: 0.5mi
College Connection Academy
Public 7-8
Students: 210 Distance: 0.6mi
Shirakawa (George, Sr.) Elementary School
Public K-8 Elementary
Students: 759 Distance: 0.6mi
Luis Valdez Leadership Academy
Charter 9-12
Students: 363 Distance: 0.6mi
Yerba Buena High School
Public 9-12 Secondary
Students: 1706 Distance: 0.7mi
- Bed
- 2
- Bath
- 2
- Shower over Tub - 1, Stall Shower, Tile
- Parking
- 2
- Assigned Spaces
- SQ FT
- 912
- SQ FT Source
- Unavailable
- Kitchen
- Countertop - Granite, Dishwasher, Oven Range - Built-In, Gas
- Cooling
- Window / Wall Unit
- Dining Room
- Eat in Kitchen
- Disclosures
- NHDS Report
- Family Room
- Kitchen / Family Room Combo
- Flooring
- Hardwood, Laminate, Tile
- Foundation
- Concrete Slab
- Fire Place
- Family Room
- Heating
- Central Forced Air
- Laundry
- Inside, Washer / Dryer
- * Fee
- $355
- Name
- Fairwood Park
- *Fee includes
- Garbage, Landscaping / Gardening, Maintenance - Common Area, and Maintenance - Exterior
MLS and other Information regarding properties for sale as shown in Theo have been obtained from various sources such as sellers, public records, agents and other third parties. This information may relate to the condition of the property, permitted or unpermitted uses, zoning, square footage, lot size/acreage or other matters affecting value or desirability. Unless otherwise indicated in writing, neither brokers, agents nor Theo have verified, or will verify, such information. If any such information is important to buyer in determining whether to buy, the price to pay or intended use of the property, buyer is urged to conduct their own investigation with qualified professionals, satisfy themselves with respect to that information, and to rely solely on the results of that investigation.
School data provided by GreatSchools. School service boundaries are intended to be used as reference only. To verify enrollment eligibility for a property, contact the school directly.
