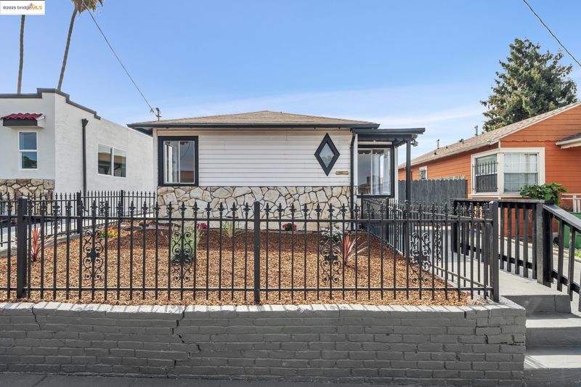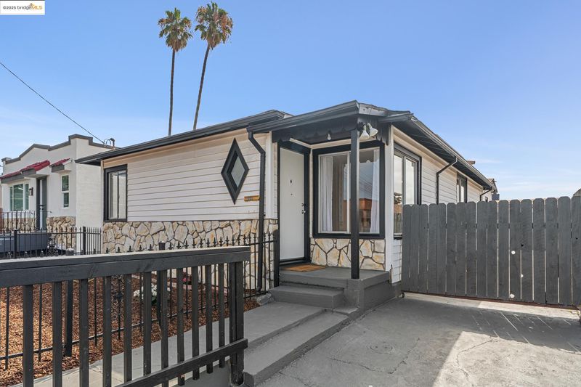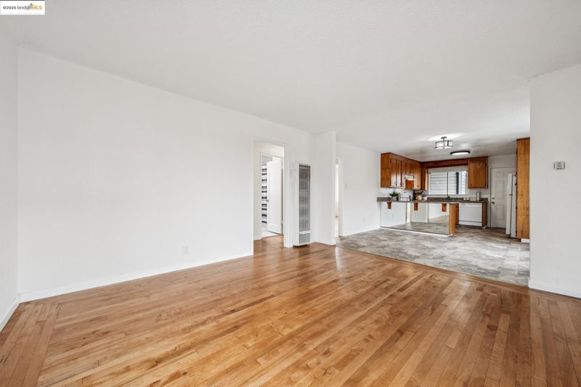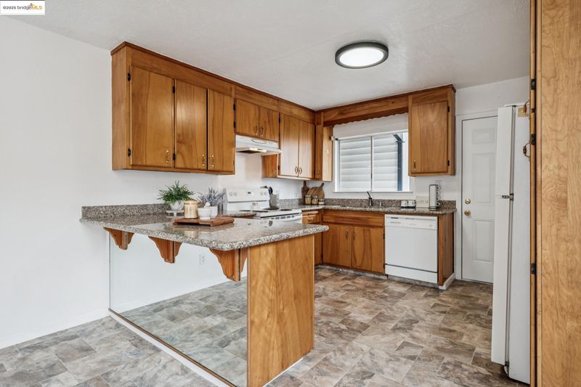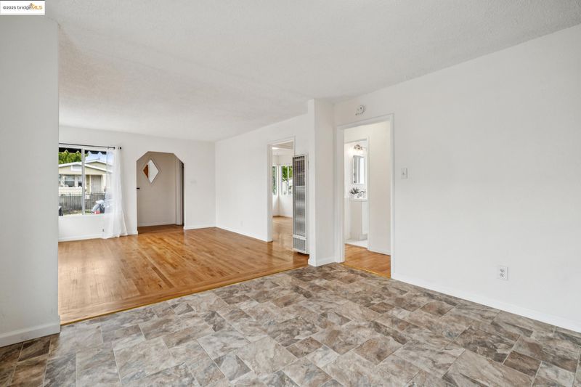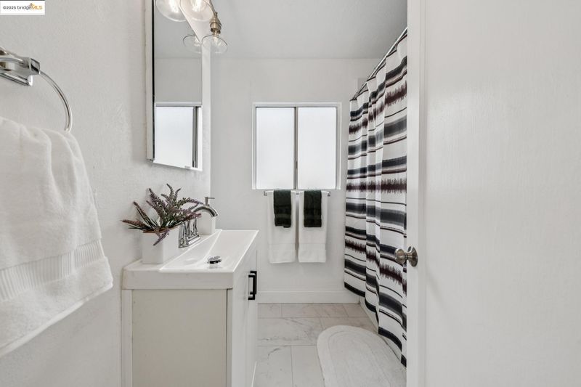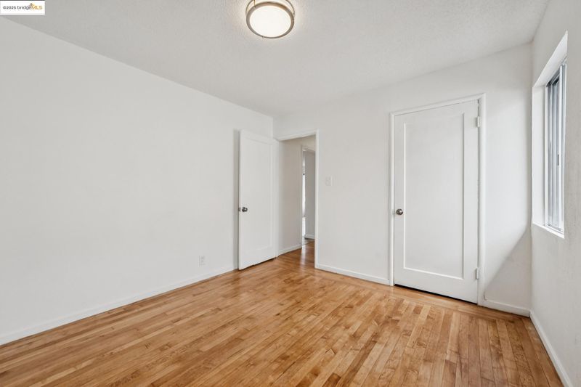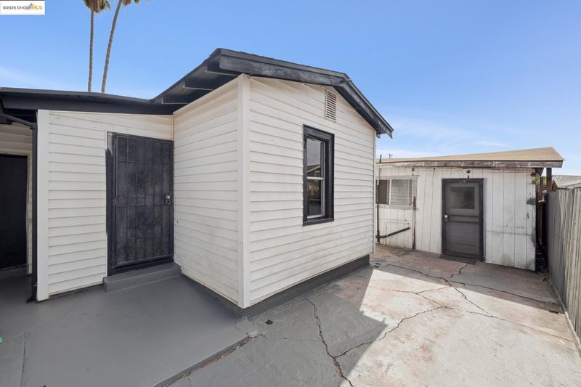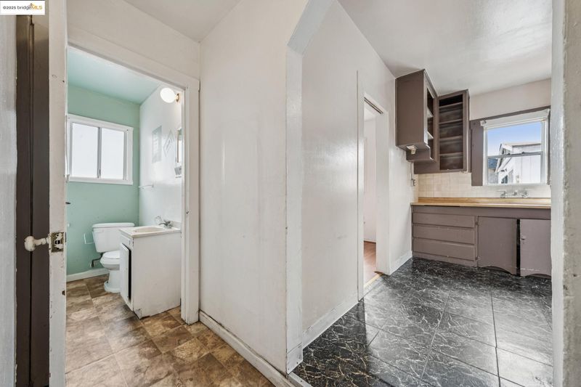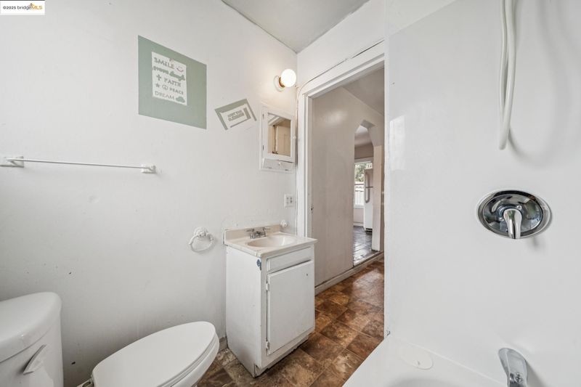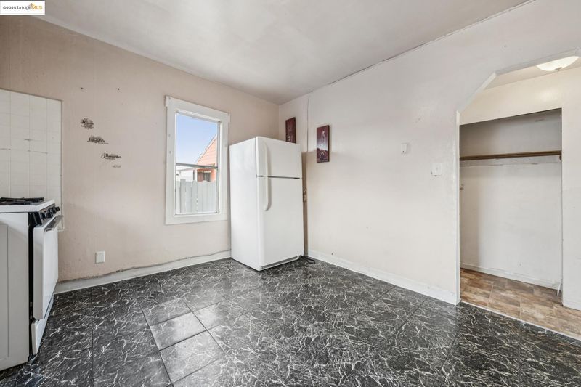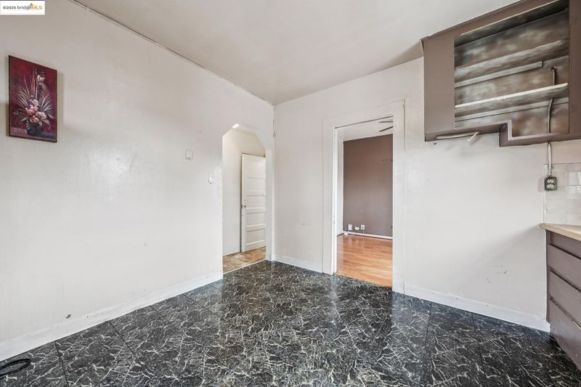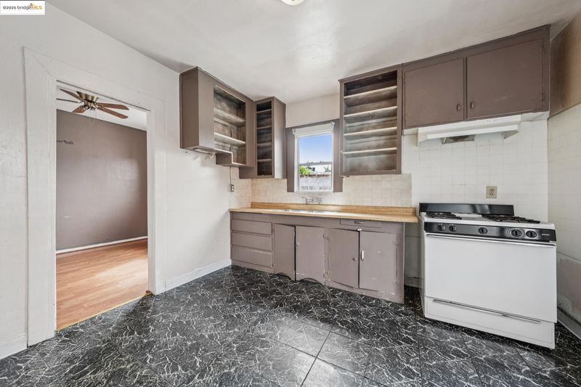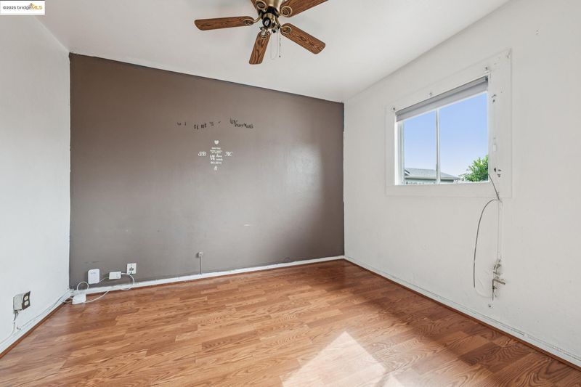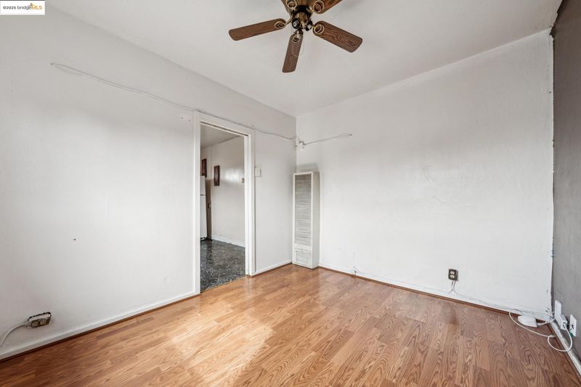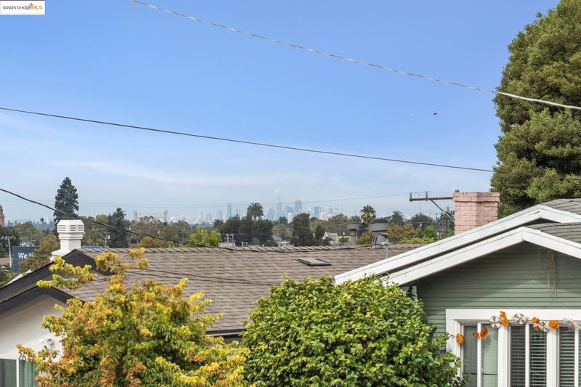
$599,000
1,198
SQ FT
$500
SQ/FT
2640 77th Ave
@ Garfield - Eastmont, Oakland
- 2 Bed
- 1 Bath
- 0 Park
- 1,198 sqft
- Oakland
-

-
Sat Sep 6, 2:00 pm - 4:00 pm
Don't miss the chance to see this charming home!
-
Sun Sep 7, 2:00 pm - 4:00 pm
Stop by and tour this charming home!
Welcome to this charming 2-bedroom, 1-bath home with thoughtful upgrades including refinished hardwood floors, stylish new light fixtures, updated bathroom, and brand-new flooring. Move right in and enjoy timeless charm with a refreshed feel. On the same lot, a separate 1-bedroom, 1-bath unit with a full kitchen offers an incredible opportunity for rental income, multigenerational living, or a guest space. With a little TLC, it’s ready to shine and add even more value. Also including a detached structure with plumbing and electrical offers endless potential—ready to be transformed into a studio, home office, or creative space tailored to your vision. Don’t miss the chance to own a property with multiple living options and investment potential in the heart of East Oakland!
- Current Status
- New
- Original Price
- $599,000
- List Price
- $599,000
- On Market Date
- Aug 25, 2025
- Property Type
- Detached
- D/N/S
- Eastmont
- Zip Code
- 94605
- MLS ID
- 41109318
- APN
- 40339131
- Year Built
- 1946
- Stories in Building
- 1
- Possession
- Close Of Escrow
- Data Source
- MAXEBRDI
- Origin MLS System
- Bridge AOR
Candell's College Preparatory School
Private K-12 Religious, Nonprofit
Students: 90 Distance: 0.2mi
Aspire College Academy
Charter K-5
Students: 286 Distance: 0.3mi
Oakland Unity Middle
Charter 6-8
Students: 184 Distance: 0.3mi
Markham Elementary School
Public K-5 Elementary
Students: 330 Distance: 0.4mi
Parker Elementary School
Public K-8 Elementary
Students: 314 Distance: 0.4mi
East Oakland Pride Elementary School
Public K-5 Elementary
Students: 337 Distance: 0.4mi
- Bed
- 2
- Bath
- 1
- Parking
- 0
- No Garage
- SQ FT
- 1,198
- SQ FT Source
- Public Records
- Lot SQ FT
- 3,500.0
- Lot Acres
- 0.08 Acres
- Pool Info
- None
- Kitchen
- Dishwasher, Electric Range, Refrigerator, Dryer, Washer, Gas Water Heater, Breakfast Bar, Stone Counters, Electric Range/Cooktop, Disposal
- Cooling
- None
- Disclosures
- Disclosure Package Avail
- Entry Level
- Exterior Details
- Back Yard, Front Yard
- Flooring
- Hardwood Flrs Throughout, Vinyl
- Foundation
- Fire Place
- None
- Heating
- Wall Furnace
- Laundry
- Dryer, Washer
- Main Level
- 3 Bedrooms, 2 Baths, Main Entry
- Possession
- Close Of Escrow
- Architectural Style
- Cottage
- Construction Status
- Existing
- Additional Miscellaneous Features
- Back Yard, Front Yard
- Location
- Other
- Roof
- Composition Shingles
- Water and Sewer
- Public
- Fee
- Unavailable
MLS and other Information regarding properties for sale as shown in Theo have been obtained from various sources such as sellers, public records, agents and other third parties. This information may relate to the condition of the property, permitted or unpermitted uses, zoning, square footage, lot size/acreage or other matters affecting value or desirability. Unless otherwise indicated in writing, neither brokers, agents nor Theo have verified, or will verify, such information. If any such information is important to buyer in determining whether to buy, the price to pay or intended use of the property, buyer is urged to conduct their own investigation with qualified professionals, satisfy themselves with respect to that information, and to rely solely on the results of that investigation.
School data provided by GreatSchools. School service boundaries are intended to be used as reference only. To verify enrollment eligibility for a property, contact the school directly.
