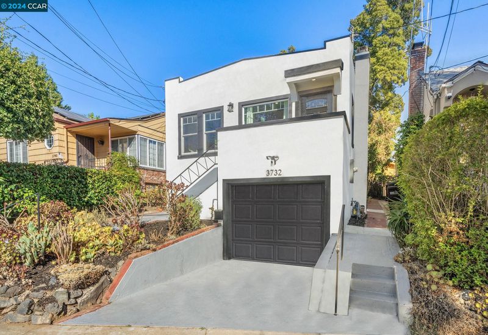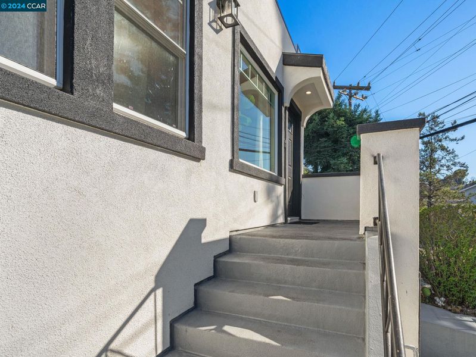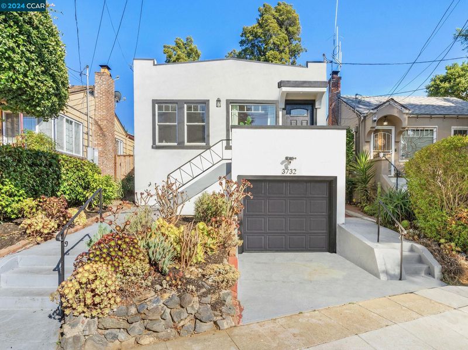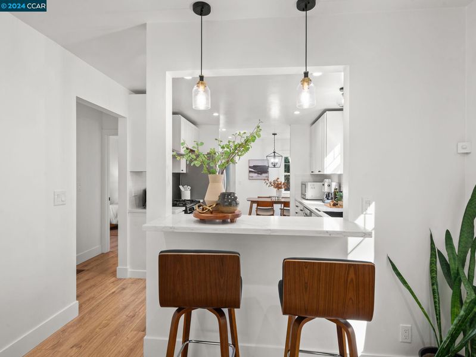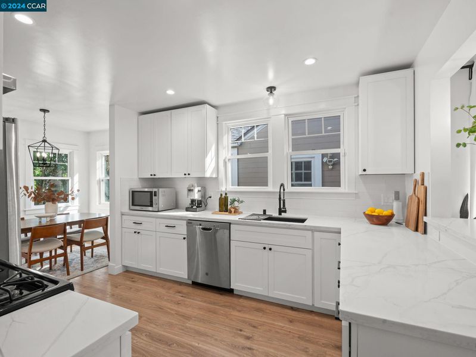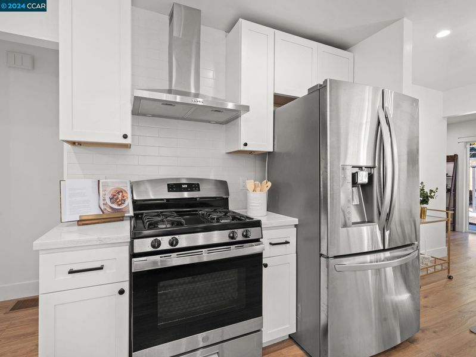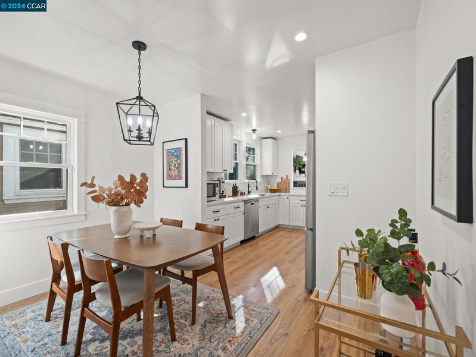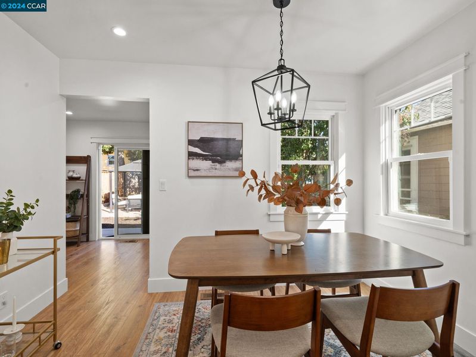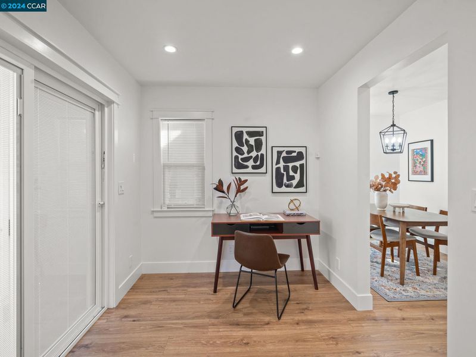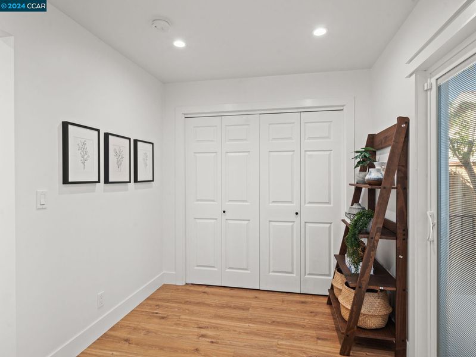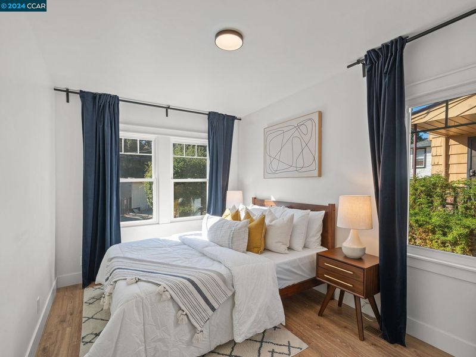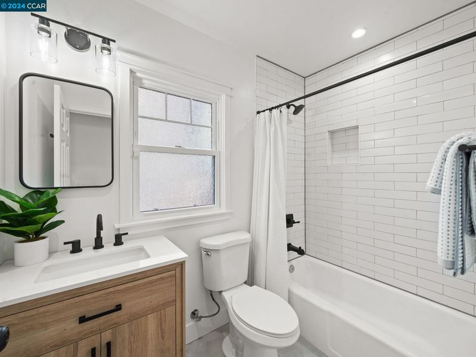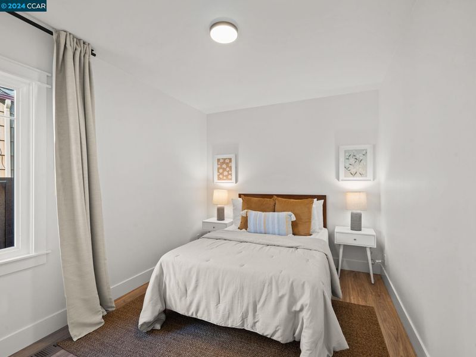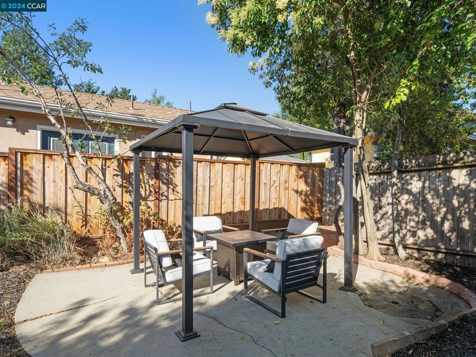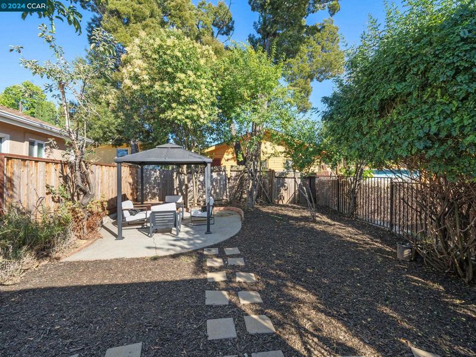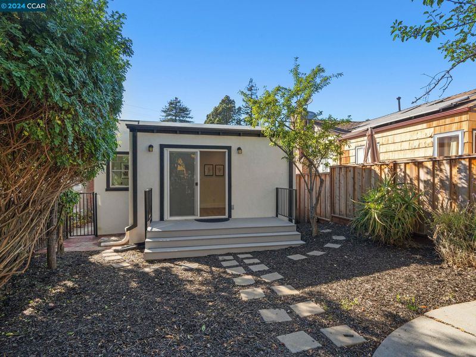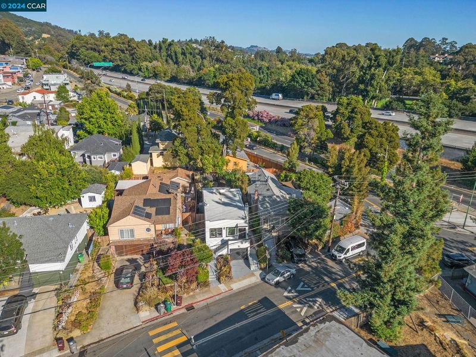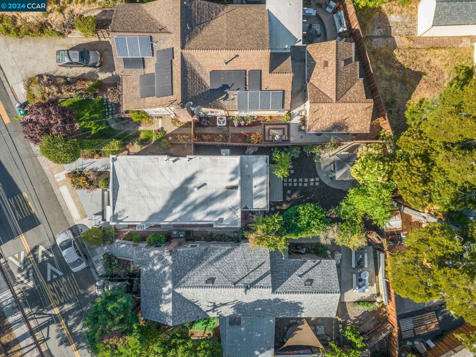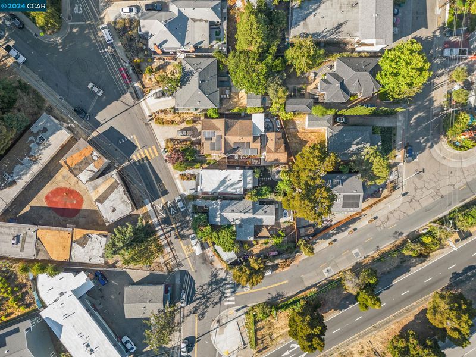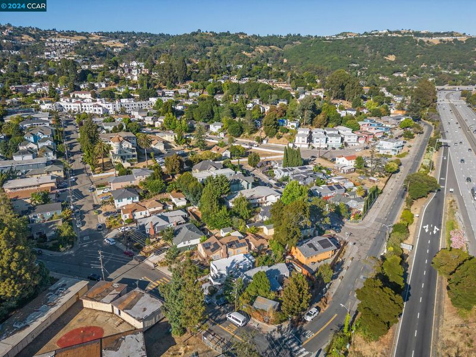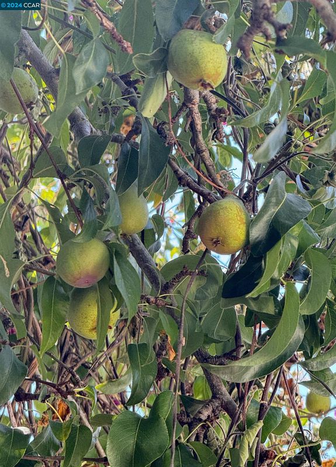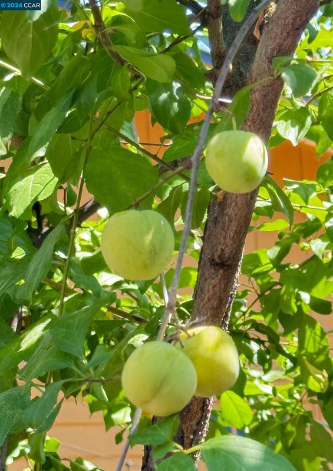
$689,000
932
SQ FT
$739
SQ/FT
3732 Buell St
@ Calaveras - Redwood Heights, Oakland
- 2 Bed
- 1 Bath
- 1 Park
- 932 sqft
- Oakland
-

Introducing 3732 Buell Street – An exceptional Oakland gem at an unbeatable price! This beautifully updated 2-bedroom, 1-bathroom home seamlessly combines modern style with everyday comfort. The spacious, light-filled interior features a gourmet kitchen, a generous living area, and a versatile office nook – perfect for working from home. Step outside to your private backyard with mature fruit trees and a charming deck, gazebo ideal for relaxing or entertaining. With a new roof, contemporary finishes, and move-in readiness, this home offers an affordable entry into Oakland's competitive market. Whether you're a first-time homebuyer or looking to downsize, 3732 Buell Street is ideally located with easy access to BART, major highways, downtown Oakland, and nearby Redwood Regional Park. Property qualifies for grant with select lenders. Don’t miss out on this incredible opportunity!
- Current Status
- Active
- Original Price
- $689,000
- List Price
- $689,000
- On Market Date
- Nov 16, 2024
- Property Type
- Detached
- D/N/S
- Redwood Heights
- Zip Code
- 94619
- MLS ID
- 41079134
- APN
- 37255221
- Year Built
- 1927
- Stories in Building
- 1
- Possession
- COE
- Data Source
- MAXEBRDI
- Origin MLS System
- CONTRA COSTA
Roses In Concrete
Charter K-8
Students: 368 Distance: 0.1mi
St. Lawrence O'toole Elementary School
Private K-8 Elementary, Religious, Coed
Students: 180 Distance: 0.5mi
Urban Montessori Charter School
Charter K-8 Coed
Students: 432 Distance: 0.5mi
Julia Morgan School For Girls
Private 6-8 Elementary, All Female
Students: 128 Distance: 0.5mi
Mills College Children's School
Private K-5 Alternative, Elementary, Coed
Students: 87 Distance: 0.5mi
Community Day School
Public 9-12 Opportunity Community
Students: 25 Distance: 0.5mi
- Bed
- 2
- Bath
- 1
- Parking
- 1
- Attached, On Street, Garage Door Opener
- SQ FT
- 932
- SQ FT Source
- Public Records
- Lot SQ FT
- 3,180.0
- Lot Acres
- 0.07 Acres
- Pool Info
- None
- Kitchen
- Dishwasher, Disposal, Gas Range, Gas Water Heater, Breakfast Bar, Counter - Stone, Garbage Disposal, Gas Range/Cooktop, Updated Kitchen
- Cooling
- None
- Disclosures
- Nat Hazard Disclosure
- Entry Level
- Exterior Details
- Back Yard, Front Yard
- Flooring
- Laminate, Tile
- Foundation
- Fire Place
- Brick, Living Room, Wood Burning
- Heating
- Forced Air
- Laundry
- Dryer, Laundry Closet, Washer
- Main Level
- Other
- Possession
- COE
- Architectural Style
- Bungalow, Craftsman
- Non-Master Bathroom Includes
- Shower Over Tub
- Construction Status
- Existing
- Additional Miscellaneous Features
- Back Yard, Front Yard
- Location
- Regular
- Roof
- Bitumen
- Water and Sewer
- Public
- Fee
- Unavailable
MLS and other Information regarding properties for sale as shown in Theo have been obtained from various sources such as sellers, public records, agents and other third parties. This information may relate to the condition of the property, permitted or unpermitted uses, zoning, square footage, lot size/acreage or other matters affecting value or desirability. Unless otherwise indicated in writing, neither brokers, agents nor Theo have verified, or will verify, such information. If any such information is important to buyer in determining whether to buy, the price to pay or intended use of the property, buyer is urged to conduct their own investigation with qualified professionals, satisfy themselves with respect to that information, and to rely solely on the results of that investigation.
School data provided by GreatSchools. School service boundaries are intended to be used as reference only. To verify enrollment eligibility for a property, contact the school directly.
