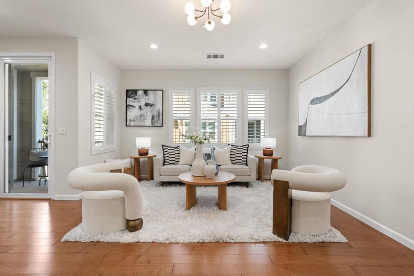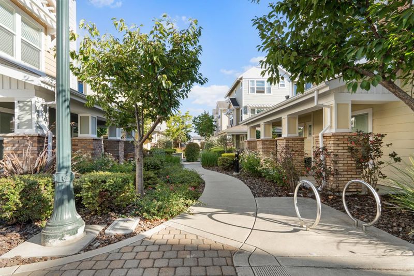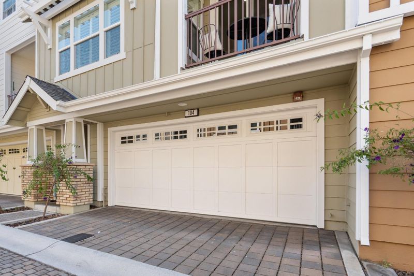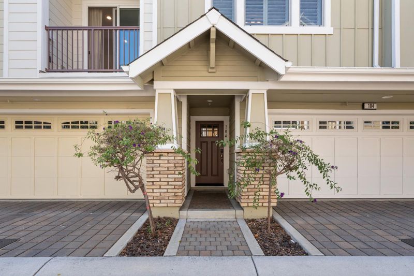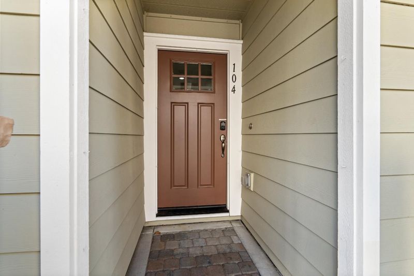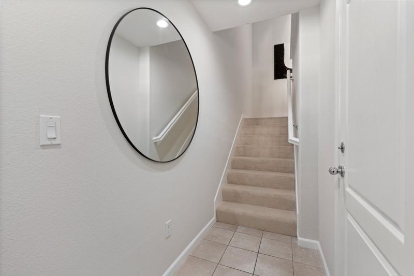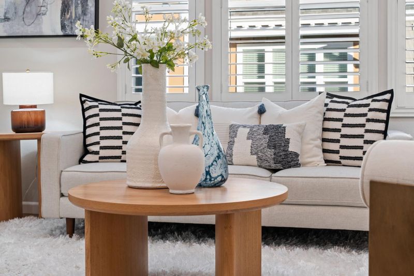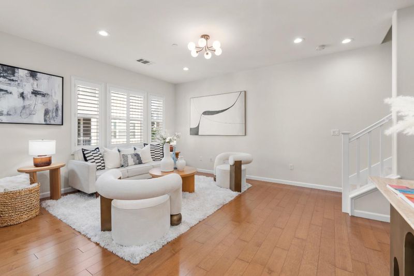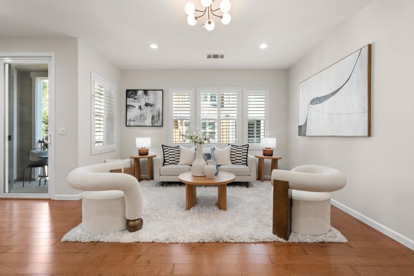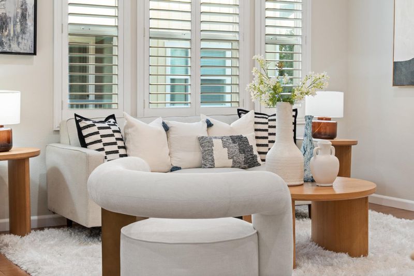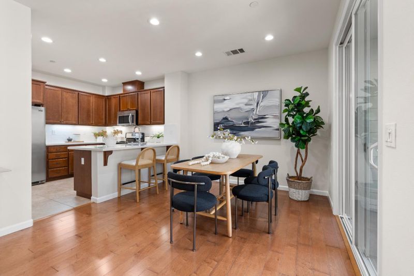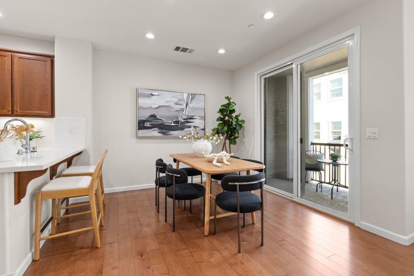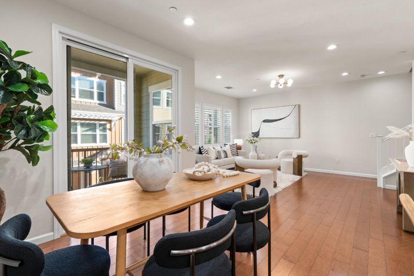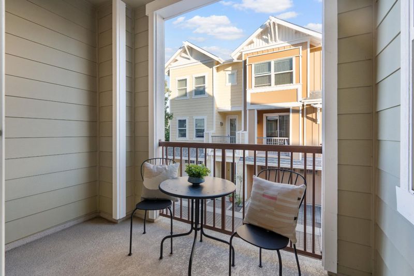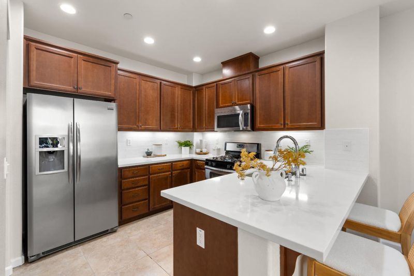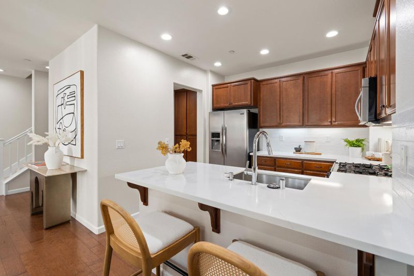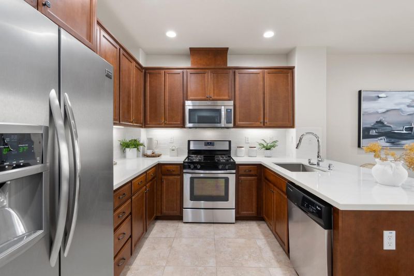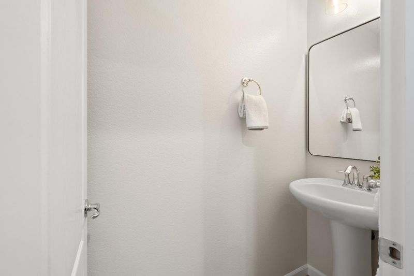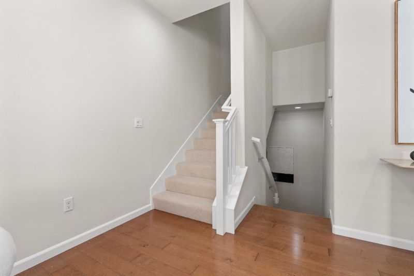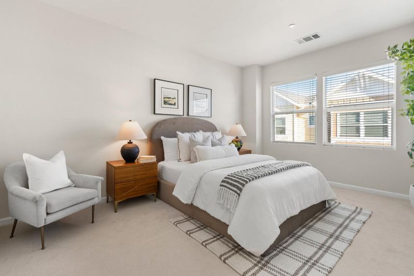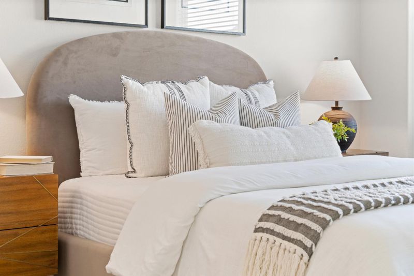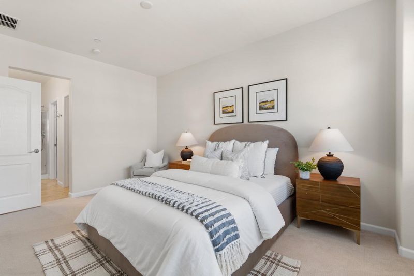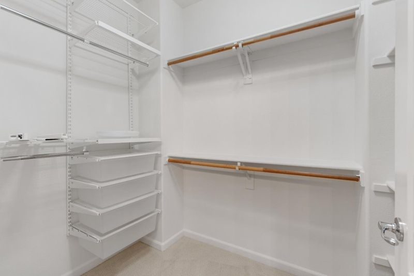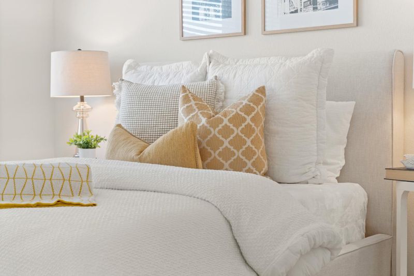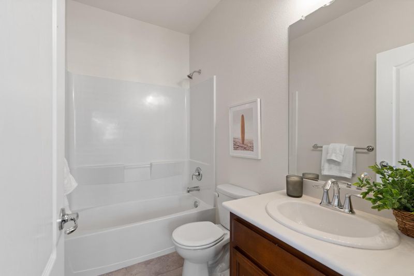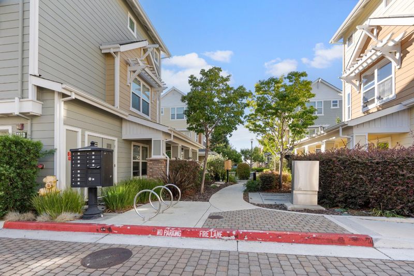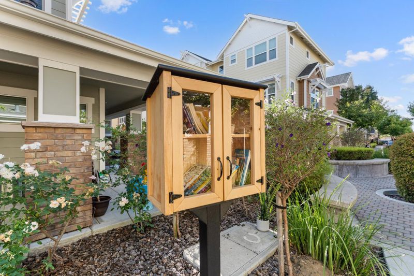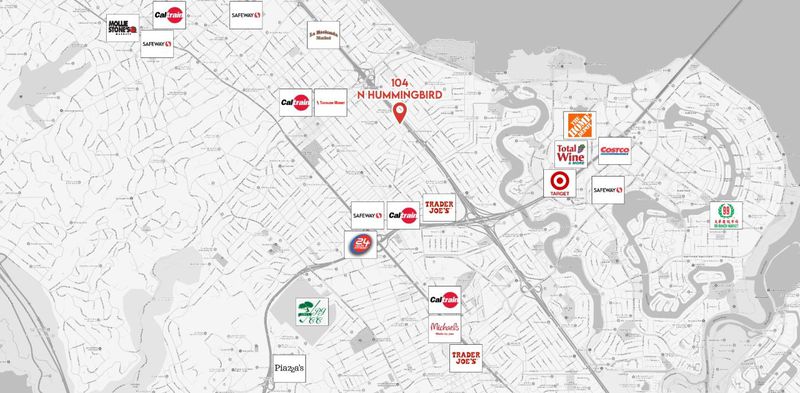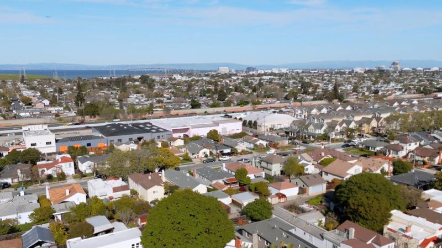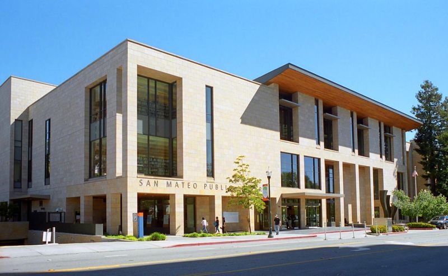
$998,000
1,223
SQ FT
$816
SQ/FT
104 North Hummingbird Lane
@ 10th Ave - 418 - 19th Avenue Park / Sunnybrae, San Mateo
- 2 Bed
- 3 (2/1) Bath
- 2 Park
- 1,223 sqft
- SAN MATEO
-

-
Fri Sep 19, 3:00 pm - 6:00 pm
-
Sat Sep 20, 11:00 am - 5:00 pm
-
Sun Sep 21, 11:00 am - 5:00 pm
-
Tue Sep 23, 10:00 am - 1:00 pm
Located in the top-rated Aragon High School district and built in 2013, this thoughtfully designed home sits in San Mateos beloved Sunnybrae neighborhood. With 2 en-suite bedrooms and a side-by-side 2 car garage, it offers modern comfort and convenience, along with excellent insulation for added privacy. Inside, discover fresh paint, plush new carpet, recessed lighting, and gleaming hardwood floors that enhance the homes inviting ambiance. Each level has its own independent AC control for personalized comfort. The kitchen features a gas stove, SST appliances, and a breakfast bar, seamlessly connecting to the formal dining room and cozy living room. The dining area opens to a private patio, perfect for indoor-outdoor living. A convenient half bath and a new washer and dryer complete the main level. Upstairs, both bedrooms are en-suite. The primary suite boasts a walk-in closet, dual sinks, and a spacious walk-in shower. The second suite also features its own full bathideal for family or guests. This home offers unbeatable access to downtown San Mateos dining, shopping, Caltrain, parks, and more. With easy freeway access, whether youre commuting, entertaining, or simply enjoying a quiet evening at home, this residence makes it all effortless.
- Days on Market
- 1 day
- Current Status
- Active
- Original Price
- $998,000
- List Price
- $998,000
- On Market Date
- Sep 18, 2025
- Property Type
- Townhouse
- Area
- 418 - 19th Avenue Park / Sunnybrae
- Zip Code
- 94402
- MLS ID
- ML82022097
- APN
- 123-870-040
- Year Built
- 2013
- Stories in Building
- 3
- Possession
- Unavailable
- Data Source
- MLSL
- Origin MLS System
- MLSListings, Inc.
Sunnybrae Elementary School
Public K-5 Elementary
Students: 400 Distance: 0.3mi
LEAD Elementary
Public K-5 Elementary
Students: 530 Distance: 0.4mi
Martha Williams School
Private 8-12 Special Education Program, Coed
Students: NA Distance: 0.4mi
St. Timothy School
Private K-8 Elementary, Religious, Coed
Students: 212 Distance: 0.6mi
Parkside Elementary School
Public K-5 Elementary, Yr Round
Students: 228 Distance: 0.7mi
Bayside Academy
Public K-8
Students: 924 Distance: 0.7mi
- Bed
- 2
- Bath
- 3 (2/1)
- Double Sinks, Primary - Stall Shower(s)
- Parking
- 2
- Attached Garage
- SQ FT
- 1,223
- SQ FT Source
- Unavailable
- Kitchen
- Oven Range - Gas
- Cooling
- Central AC
- Dining Room
- Dining Area in Living Room
- Disclosures
- Natural Hazard Disclosure
- Family Room
- No Family Room
- Flooring
- Carpet, Tile, Wood
- Foundation
- Other
- Heating
- Central Forced Air
- Laundry
- Inside
- * Fee
- $472
- Name
- Arbor Rose
- *Fee includes
- Exterior Painting, Garbage, Insurance - Common Area, Landscaping / Gardening, Maintenance - Common Area, Maintenance - Exterior, Maintenance - Road, Management Fee, Roof, and Water
MLS and other Information regarding properties for sale as shown in Theo have been obtained from various sources such as sellers, public records, agents and other third parties. This information may relate to the condition of the property, permitted or unpermitted uses, zoning, square footage, lot size/acreage or other matters affecting value or desirability. Unless otherwise indicated in writing, neither brokers, agents nor Theo have verified, or will verify, such information. If any such information is important to buyer in determining whether to buy, the price to pay or intended use of the property, buyer is urged to conduct their own investigation with qualified professionals, satisfy themselves with respect to that information, and to rely solely on the results of that investigation.
School data provided by GreatSchools. School service boundaries are intended to be used as reference only. To verify enrollment eligibility for a property, contact the school directly.
