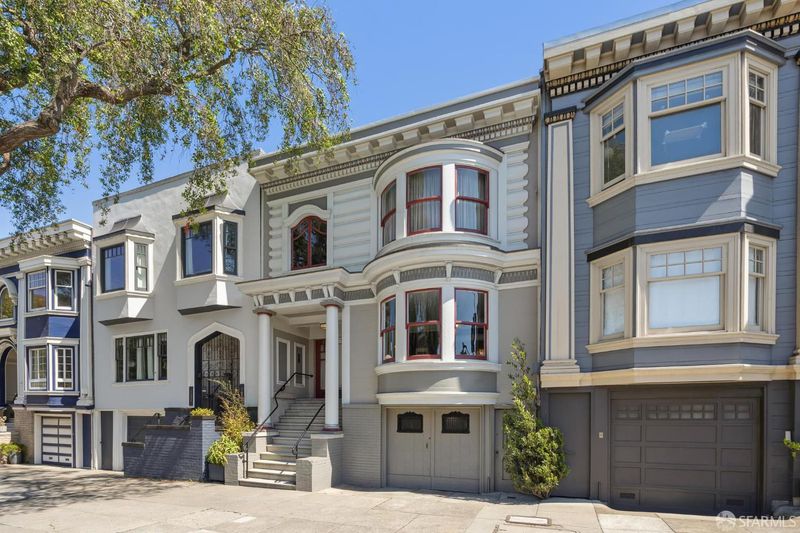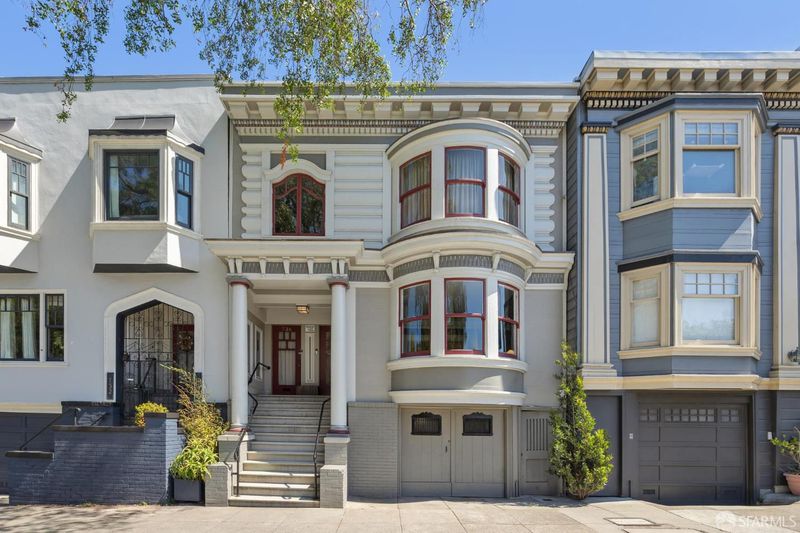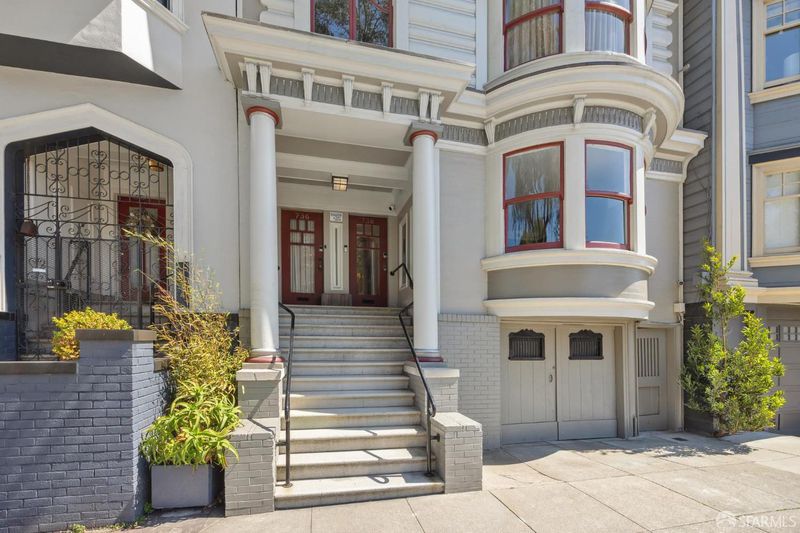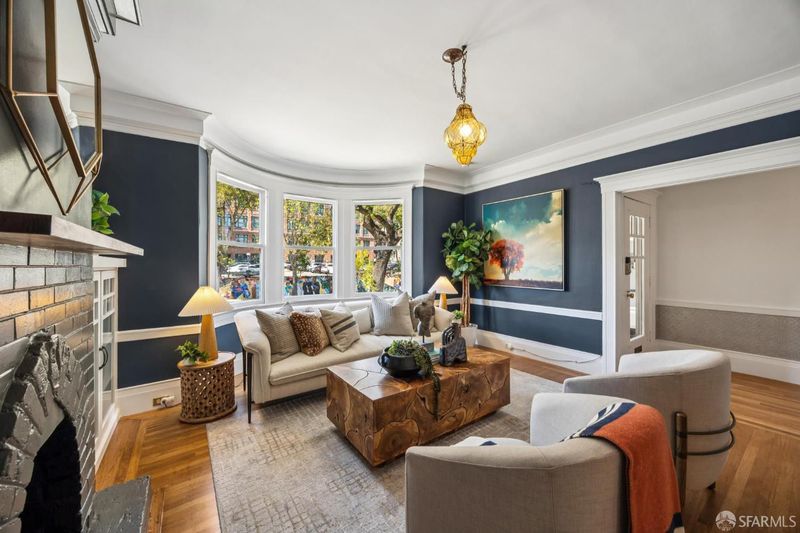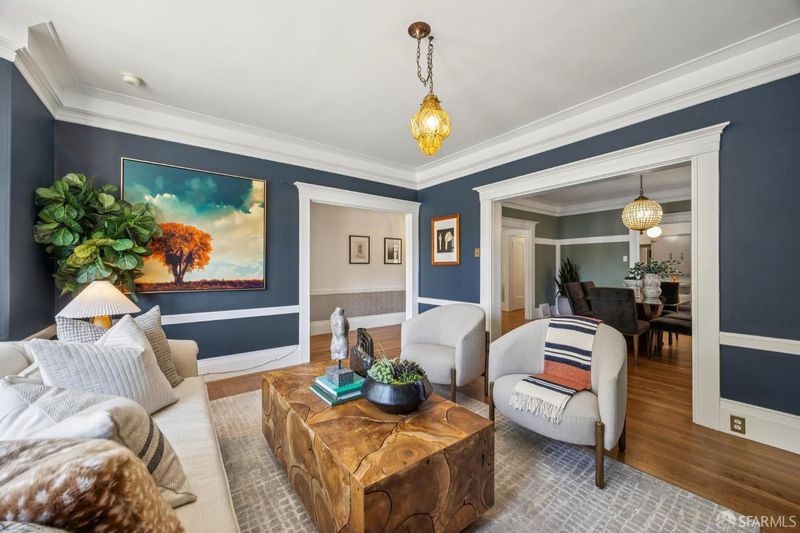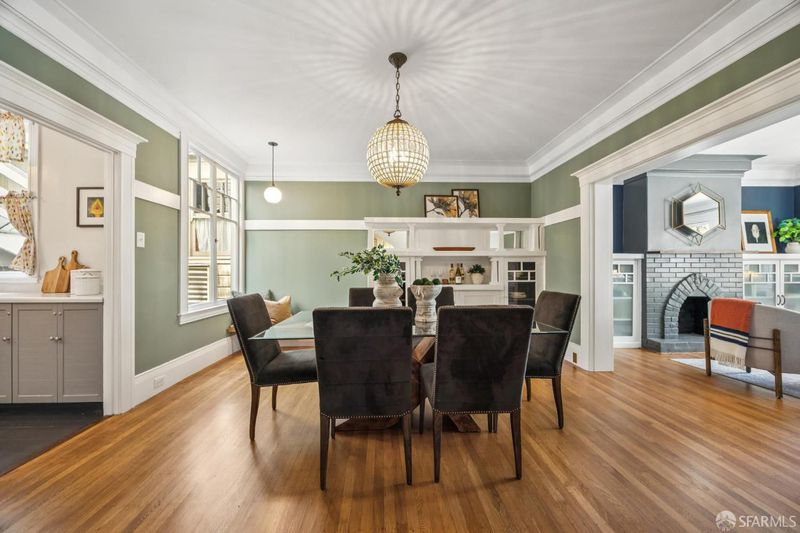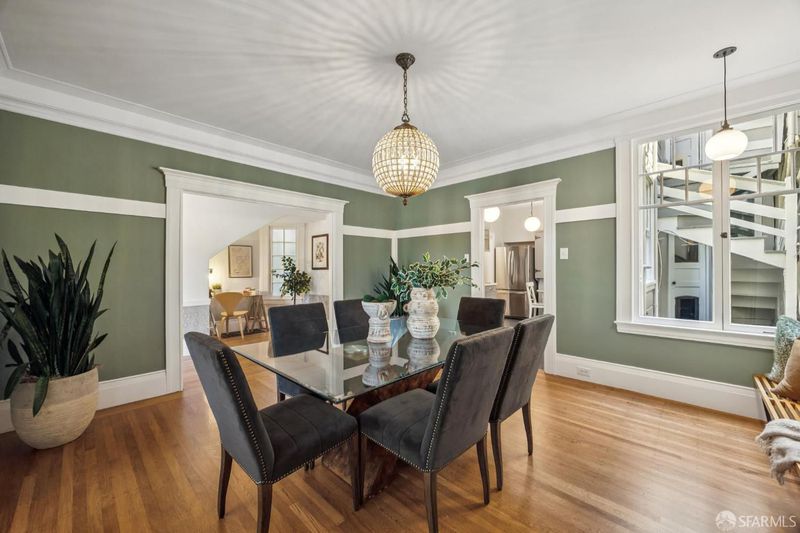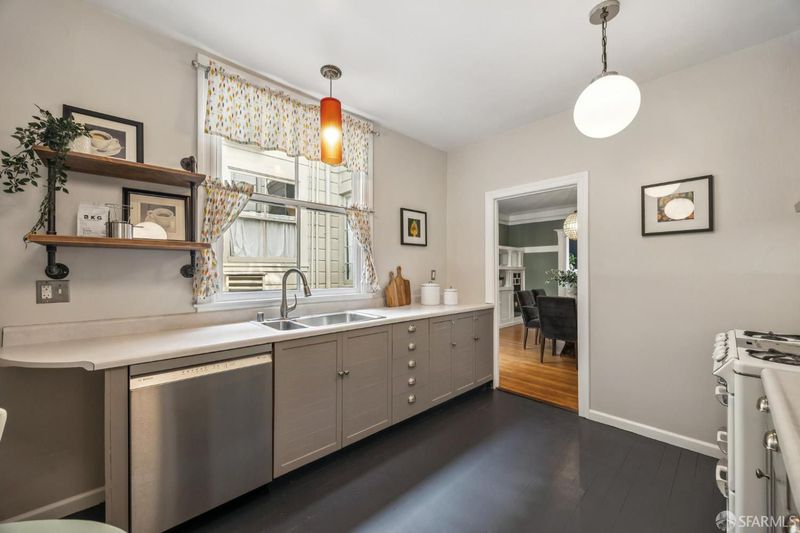
$1,099,000
1,271
SQ FT
$865
SQ/FT
738 Masonic Ave
@ Hayes - 6 - North Panhandle, San Francisco
- 2 Bed
- 1 Bath
- 1 Park
- 1,271 sqft
- San Francisco
-

-
Sat Sep 20, 2:00 pm - 4:00 pm
-
Sun Sep 21, 2:00 pm - 4:00 pm
-
Tue Sep 23, 11:00 am - 1:00 pm
Write the next chapter of an enduring story at 738 Masonic. This 2 bed/1 bath condo brims with period character, from its Edwardian facade to its vintage light fixtures, paired with practical conveniences. Anaglypta wall coverings and oak floors set an elegant tone. Graceful curves shape the front-facing living room, from rounded bay windows to an arched fireplace flanked by built-ins. The adjoining dining room's buffet provides a backdrop for meals large or small. In the bright kitchen, a vintage stove pairs with stainless-steel appliances. Two bedrooms anchor the rear, each with garden views; the larger opens to a private deck. A split hall bath, office nook, laundry area with storage, and hall closet complete this level. Downstairs, enjoy a shared landscaped garden and a private semi-finished bonus room that flexes as office, gym, or storage. The garage provides even more storage and parking for one car, though in this central location - rated "Excellent Transit" and "Walker's / Biker's Paradise" - you may choose to leave it at home. Shopping and dining along Divisadero, Haight, and Geary, plus the Panhandle, Golden Gate Park, and Alamo Square, are all nearby. San Francisco living at its best: timeless design, everyday comfort, and the city at your doorstep.
- Days on Market
- 1 day
- Current Status
- Active
- Original Price
- $1,099,000
- List Price
- $1,099,000
- On Market Date
- Sep 18, 2025
- Property Type
- Condominium
- District
- 6 - North Panhandle
- Zip Code
- 94117
- MLS ID
- 425070454
- APN
- 1197-029
- Year Built
- 1912
- Stories in Building
- 0
- Number of Units
- 2
- Possession
- Close Of Escrow
- Data Source
- SFAR
- Origin MLS System
Urban School Of San Francisco
Private 9-12 Secondary, Coed
Students: 378 Distance: 0.2mi
New Traditions Elementary School
Public K-5 Elementary
Students: 246 Distance: 0.2mi
San Francisco Day School
Private K-8 Elementary, Coed
Students: 352 Distance: 0.3mi
Discovery Center School
Private PK-12 Coed
Students: 18 Distance: 0.3mi
Chinese Immersion School At Deavila
Public K-5 Coed
Students: 387 Distance: 0.3mi
Wallenberg (Raoul) Traditional High School
Public 9-12 Secondary
Students: 626 Distance: 0.4mi
- Bed
- 2
- Bath
- 1
- Split Bath, Tile, Tub w/Shower Over, Window
- Parking
- 1
- 24'+ Deep Garage, Garage Facing Front, Tandem Garage, Unassigned
- SQ FT
- 1,271
- SQ FT Source
- Unavailable
- Lot SQ FT
- 2,240.0
- Lot Acres
- 0.0514 Acres
- Kitchen
- Breakfast Area, Laminate Counter
- Dining Room
- Formal Room
- Flooring
- Tile, Wood
- Heating
- Central, Gas
- Laundry
- Cabinets, Inside Room, Washer/Dryer Stacked Included
- Main Level
- Bedroom(s), Dining Room, Full Bath(s), Kitchen, Living Room
- Views
- City, Sutro Tower
- Possession
- Close Of Escrow
- Architectural Style
- Edwardian
- Special Listing Conditions
- None
- Fee
- $200
- Name
- 736-738 Masonic Avenue
MLS and other Information regarding properties for sale as shown in Theo have been obtained from various sources such as sellers, public records, agents and other third parties. This information may relate to the condition of the property, permitted or unpermitted uses, zoning, square footage, lot size/acreage or other matters affecting value or desirability. Unless otherwise indicated in writing, neither brokers, agents nor Theo have verified, or will verify, such information. If any such information is important to buyer in determining whether to buy, the price to pay or intended use of the property, buyer is urged to conduct their own investigation with qualified professionals, satisfy themselves with respect to that information, and to rely solely on the results of that investigation.
School data provided by GreatSchools. School service boundaries are intended to be used as reference only. To verify enrollment eligibility for a property, contact the school directly.
