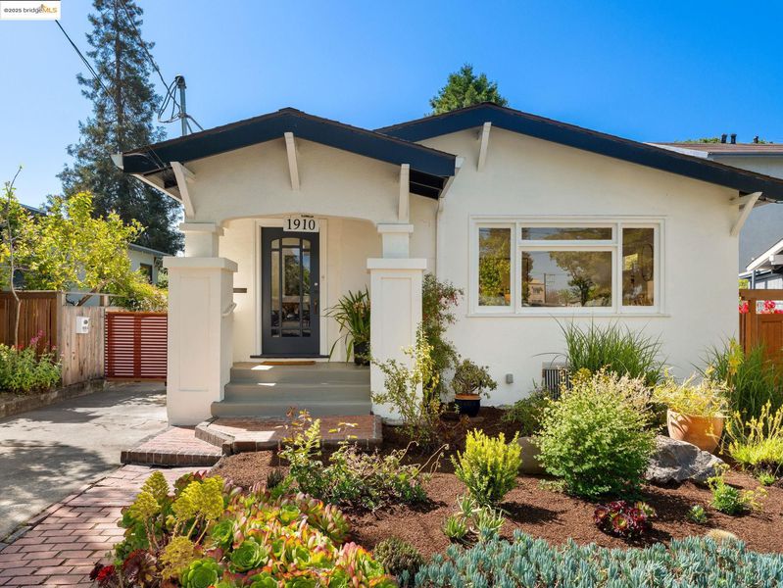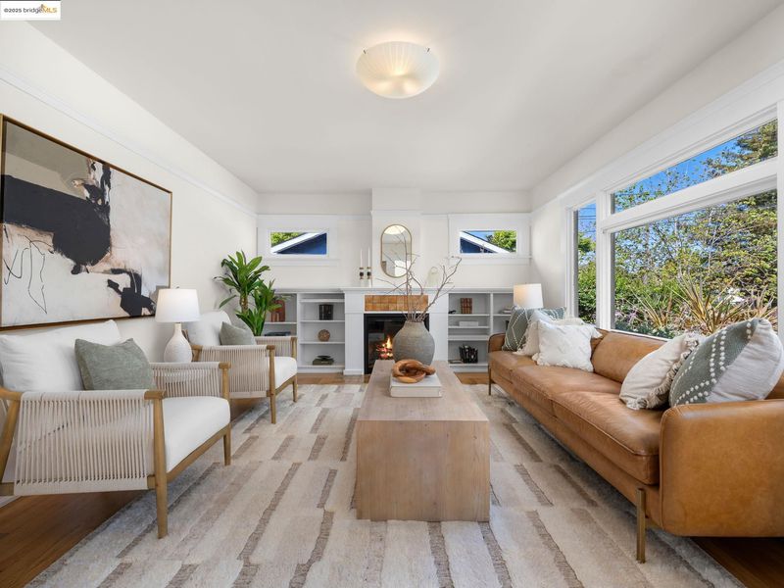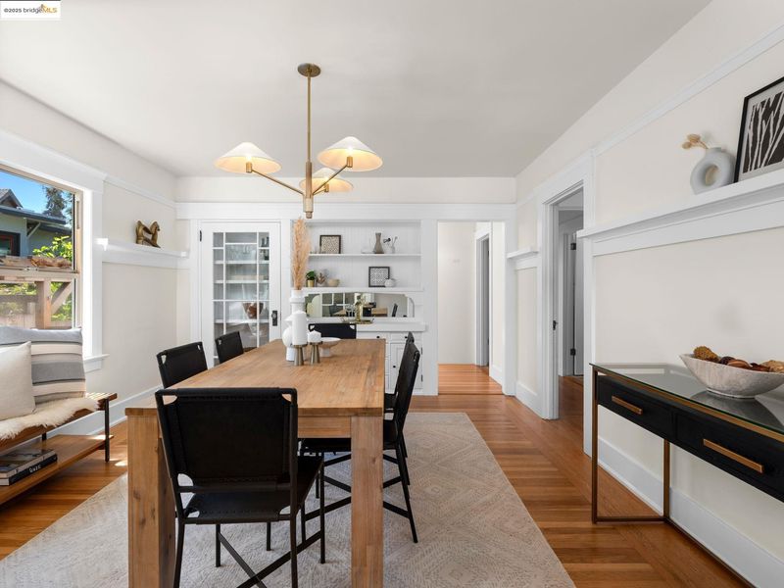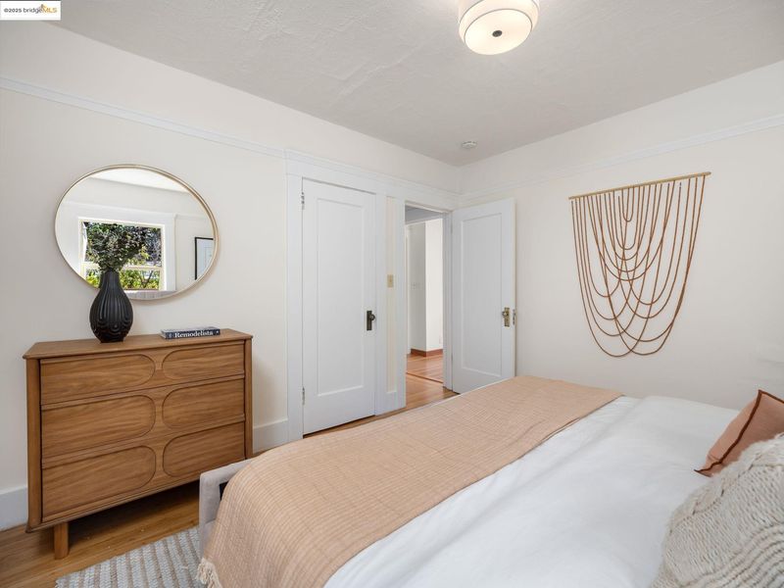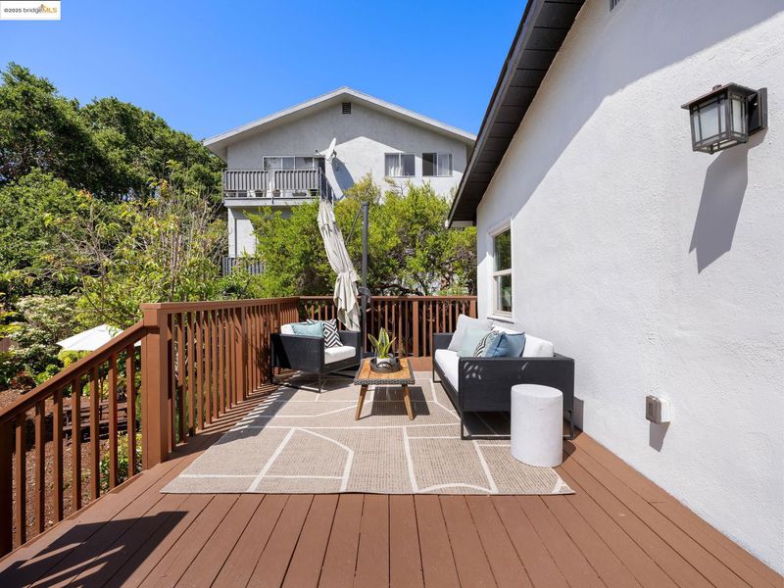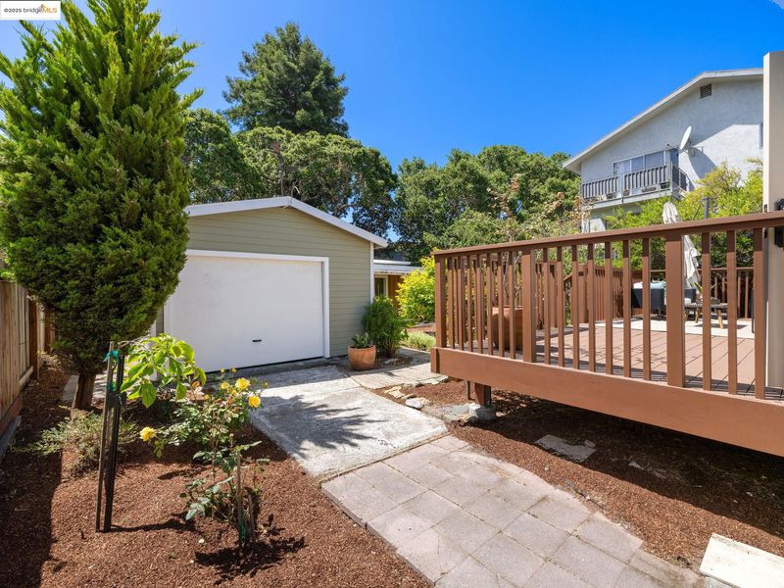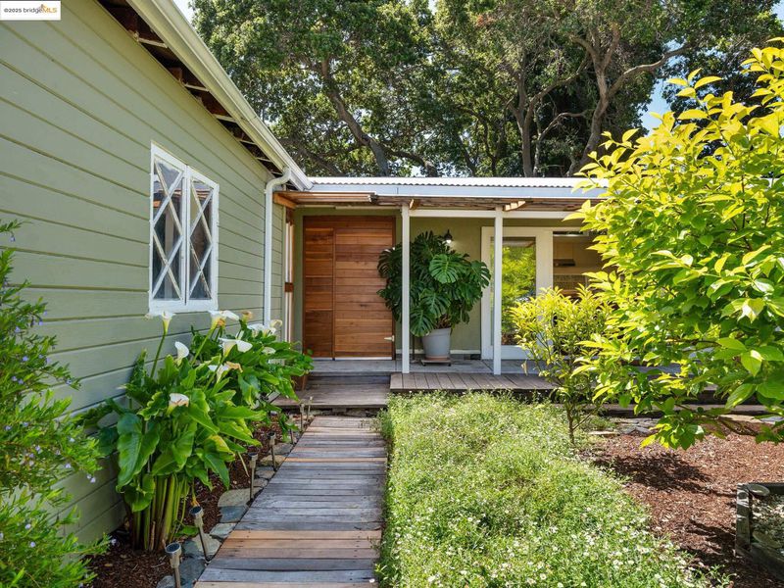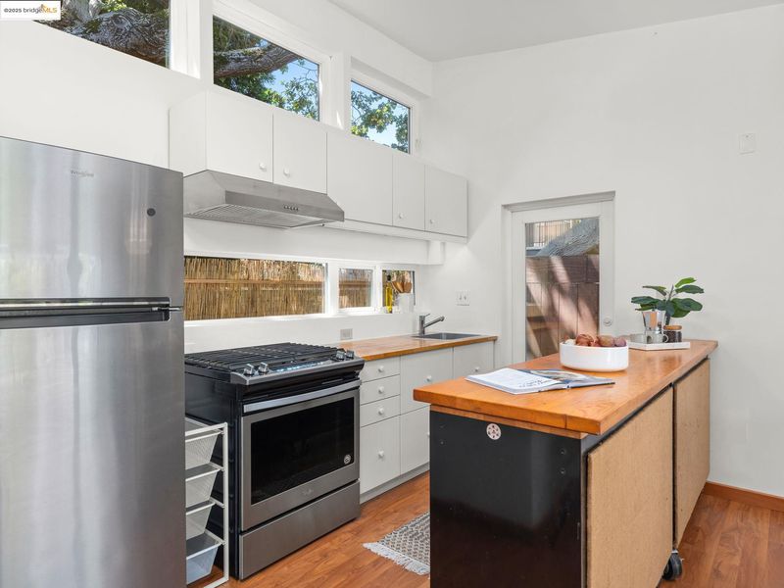
$1,395,000
2,025
SQ FT
$689
SQ/FT
1910 Blake St
@ MLK Jr Way - Berkeley
- 3 Bed
- 2 Bath
- 1 Park
- 2,025 sqft
- Berkeley
-

-
Sun May 11, 2:00 pm - 4:30 pm
Quaint Berkeley Bungalow with large ADU
-
Sun May 18, 2:00 pm - 4:30 pm
Quaint Berkeley Bungalow with large ADU
Close to everything Berkeley offers awaits a classic 2BD Craftsman cottage w/ a spacious ADU. A brick path leads to the entry, where you'll find period molding + original hardwood floors. The front living room has large windows, a tiled fireplace framed by built-ins + wall-to-wall mantle + a charming book nook. Glass doors open to the dining room, complete w/ a modern chandelier + display cabinets, perfectly sized for hosting. A hallway connects the 2BDs + updated bath w/ stone finishes + a glass-door shower. Toward the rear is a beautifully remodeled kitchen w/ crisp white cabinetry, stone counters, center island, high-end appliances, ample storage + side-by-side laundry. French doors open to a sunny deck ideal for BBQs + gatherings, overlooking a lush garden w/ fruit trees + planter boxes. Follow the wooden path to the ADU—ideal for guests, rental, or multigenerational living—featuring sliding glass doors, a rattan chandelier, open-concept living/dining/kitchen, full bath, dressing room + spacious BD w/ garden access. Just 2 blocks from Shattuck Ave, near Berkeley Bowl, cafes, Equinox + <1 mi to BART + UC Berkeley, this home is a rare find in a prime location.
- Current Status
- New
- Original Price
- $1,395,000
- List Price
- $1,395,000
- On Market Date
- May 7, 2025
- Property Type
- Detached
- D/N/S
- Berkeley
- Zip Code
- 94704
- MLS ID
- 41096444
- APN
- 55.1816.23
- Year Built
- 1955
- Stories in Building
- 1
- Possession
- COE
- Data Source
- MAXEBRDI
- Origin MLS System
- Bridge AOR
Walden Center And School
Private K-6 Elementary, Coed
Students: 90 Distance: 0.1mi
Berkeley Technology Academy
Public 10-12 Continuation
Students: 47 Distance: 0.2mi
Washington Elementary School
Public K-5 Elementary
Students: 501 Distance: 0.3mi
Washington Elementary School
Public K-5 Elementary
Students: 425 Distance: 0.3mi
Berkwood Hedge
Private K-5 Elementary, Coed
Students: 94 Distance: 0.4mi
Berkeley High School
Public 9-12 Secondary
Students: 3154 Distance: 0.5mi
- Bed
- 3
- Bath
- 2
- Parking
- 1
- Detached
- SQ FT
- 2,025
- SQ FT Source
- Builder
- Lot SQ FT
- 6,240.0
- Lot Acres
- 0.14 Acres
- Pool Info
- None
- Kitchen
- Dishwasher, Disposal, Refrigerator, Dryer, Washer, Counter - Solid Surface, Eat In Kitchen, Garbage Disposal, Island, Pantry
- Cooling
- None
- Disclosures
- Nat Hazard Disclosure
- Entry Level
- Exterior Details
- Back Yard
- Flooring
- Hardwood Flrs Throughout
- Foundation
- Fire Place
- Gas Starter, Living Room
- Heating
- Forced Air
- Laundry
- Dryer, Washer
- Main Level
- 2 Bedrooms, 1 Bath, Main Entry
- Possession
- COE
- Basement
- Crawl Space
- Architectural Style
- Bungalow
- Non-Master Bathroom Includes
- Stall Shower
- Construction Status
- Existing
- Additional Miscellaneous Features
- Back Yard
- Location
- Premium Lot
- Roof
- Composition Shingles
- Water and Sewer
- Public
- Fee
- Unavailable
MLS and other Information regarding properties for sale as shown in Theo have been obtained from various sources such as sellers, public records, agents and other third parties. This information may relate to the condition of the property, permitted or unpermitted uses, zoning, square footage, lot size/acreage or other matters affecting value or desirability. Unless otherwise indicated in writing, neither brokers, agents nor Theo have verified, or will verify, such information. If any such information is important to buyer in determining whether to buy, the price to pay or intended use of the property, buyer is urged to conduct their own investigation with qualified professionals, satisfy themselves with respect to that information, and to rely solely on the results of that investigation.
School data provided by GreatSchools. School service boundaries are intended to be used as reference only. To verify enrollment eligibility for a property, contact the school directly.
