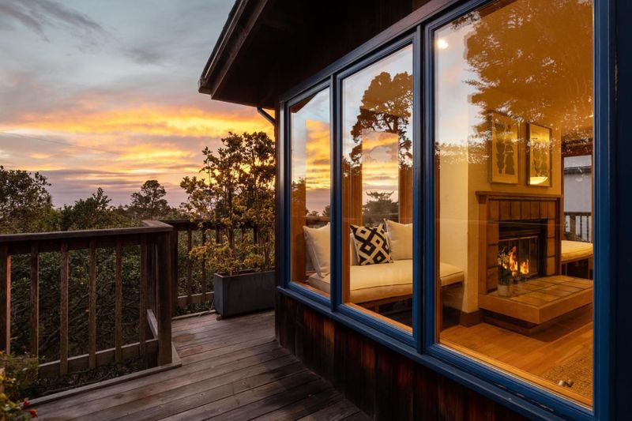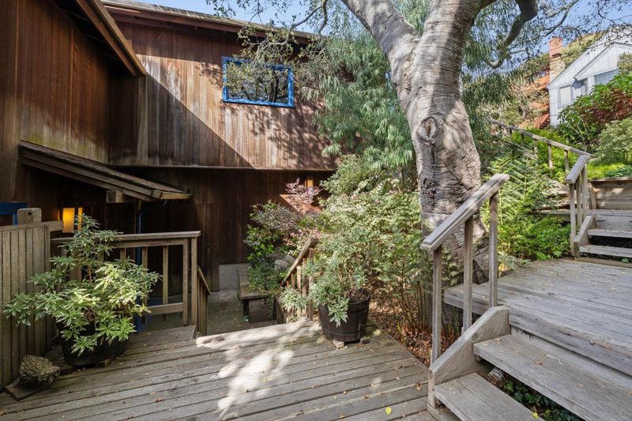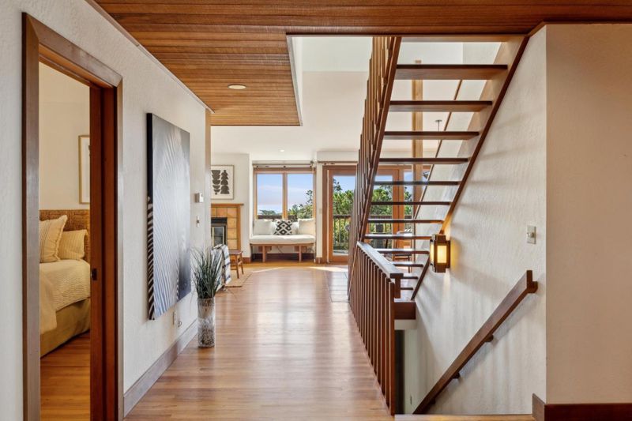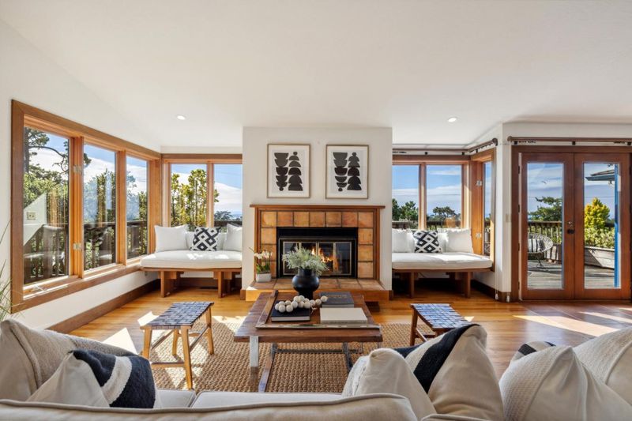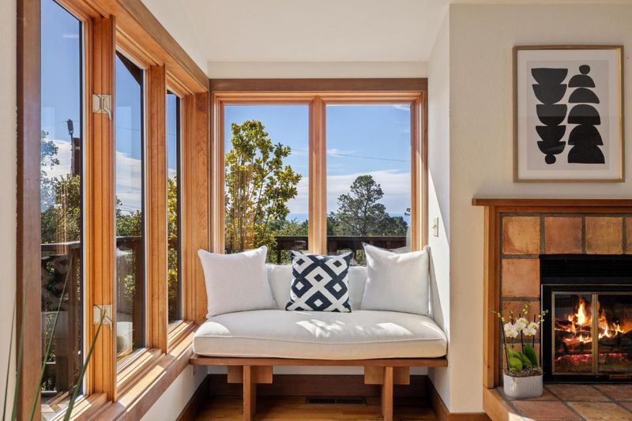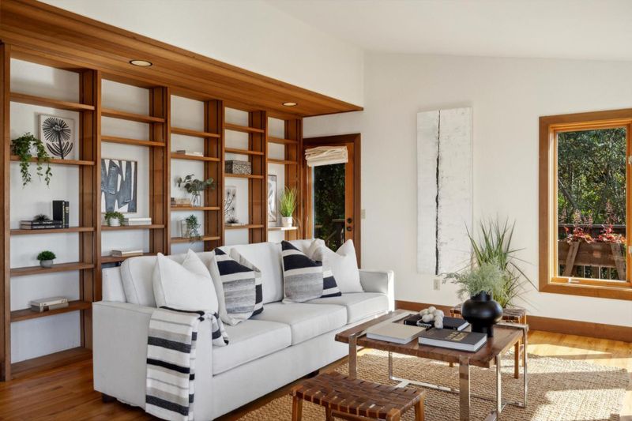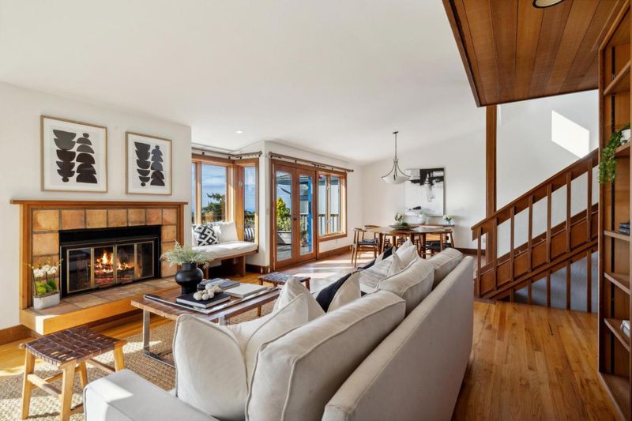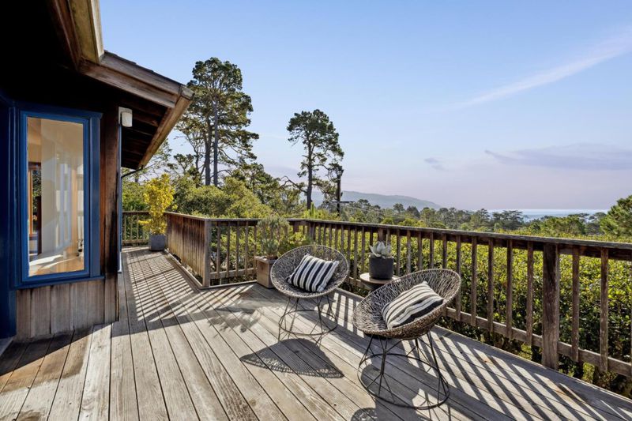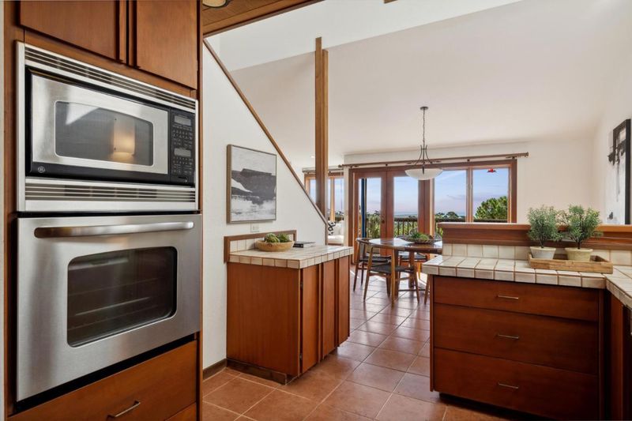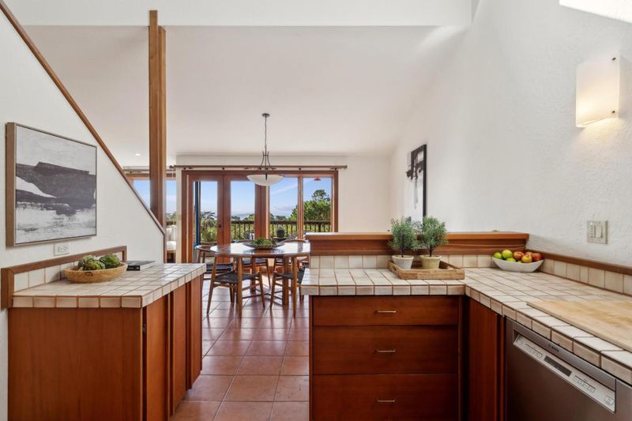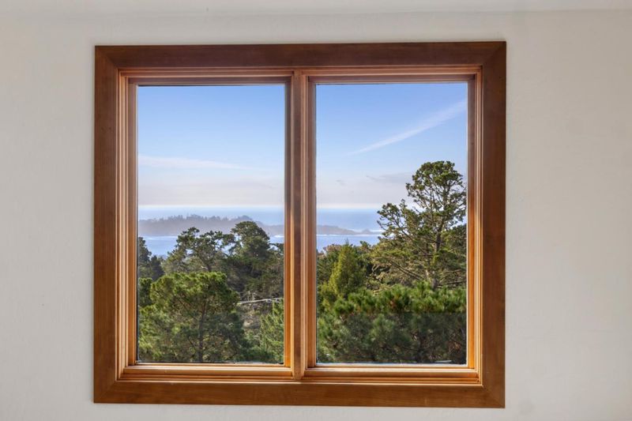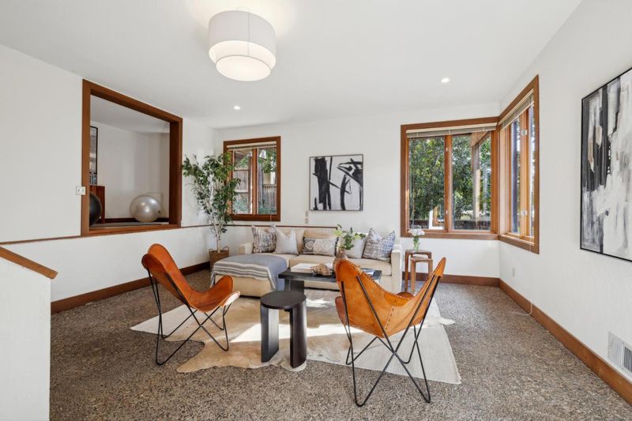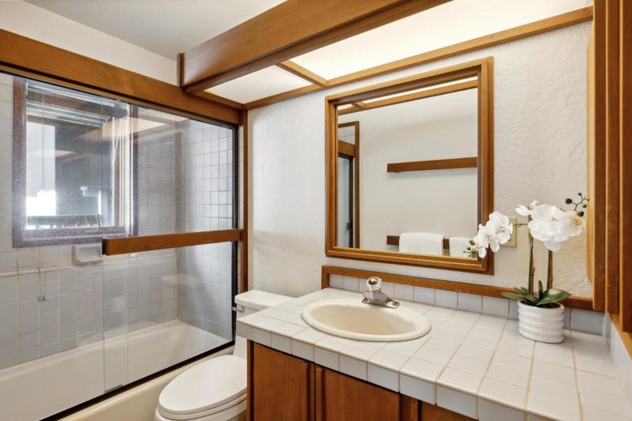
$2,250,000
2,318
SQ FT
$971
SQ/FT
24763 Upper Trail
@ Valley Way - 140 - Carmel Woods, Carmel
- 3 Bed
- 3 Bath
- 3 Park
- 2,318 sqft
- CARMEL
-

Welcome to 24763 Upper Trail, this 3-bedroom, 3-bathroom arts and crafts-style home has been lovingly cared for by the original owners since it was built in 1986. The home boasts breathtaking panoramic views that stretch across the Carmel Bay to the iconic Point Lobos. The house is designed to capture elements of the view and changing light throughout the day. Upstairs, the primary suite offers expansive private views and is accompanied by an adjacent office space, perfect for those who appreciate a view-inspired work environment. The main level, featuring the kitchen, dining area, and living room, include wide-open ceilings that allow light to pour in from the walls of windows and a deck for seamless indoor-outdoor living. The lower level of the home and bedroom features a separate entrance and private deck, offering versatility and privacy for guests. The location is convenient to downtown Carmel and the beach; but the centralized location allows for quick access to everything the entire Monterey Peninsula has to offer.
- Days on Market
- 2 days
- Current Status
- Active
- Original Price
- $2,250,000
- List Price
- $2,250,000
- On Market Date
- Nov 22, 2024
- Property Type
- Single Family Home
- Area
- 140 - Carmel Woods
- Zip Code
- 93923
- MLS ID
- ML81987315
- APN
- 009-142-006-000
- Year Built
- 1986
- Stories in Building
- 3
- Possession
- COE
- Data Source
- MLSL
- Origin MLS System
- MLSListings, Inc.
Stevenson School Carmel Campus
Private K-8 Elementary, Coed
Students: 249 Distance: 0.5mi
Carmel High School
Public 9-12 Secondary
Students: 845 Distance: 0.6mi
Junipero Serra School
Private PK-8 Elementary, Religious, Coed
Students: 190 Distance: 1.4mi
Carmel River Elementary School
Public K-5 Elementary
Students: 451 Distance: 1.5mi
Carmel Middle School
Public 6-8 Middle
Students: 625 Distance: 1.7mi
Monte Vista
Public K-5
Students: 365 Distance: 1.9mi
- Bed
- 3
- Bath
- 3
- Oversized Tub, Primary - Oversized Tub, Primary - Stall Shower(s), Shower and Tub
- Parking
- 3
- Attached Garage
- SQ FT
- 2,318
- SQ FT Source
- Unavailable
- Lot SQ FT
- 5,100.0
- Lot Acres
- 0.11708 Acres
- Kitchen
- Cooktop - Gas, Countertop - Tile, Dishwasher, Garbage Disposal, Hood Over Range, Oven - Electric, Oven - Self Cleaning, Pantry
- Cooling
- None
- Dining Room
- Dining Area
- Disclosures
- Natural Hazard Disclosure
- Family Room
- Other
- Flooring
- Carpet, Concrete, Hardwood
- Foundation
- Concrete Perimeter
- Fire Place
- Gas Starter
- Heating
- Central Forced Air
- Laundry
- Electricity Hookup (220V)
- Views
- Ocean
- Possession
- COE
- Architectural Style
- Arts and Crafts, Craftsman
- Fee
- Unavailable
MLS and other Information regarding properties for sale as shown in Theo have been obtained from various sources such as sellers, public records, agents and other third parties. This information may relate to the condition of the property, permitted or unpermitted uses, zoning, square footage, lot size/acreage or other matters affecting value or desirability. Unless otherwise indicated in writing, neither brokers, agents nor Theo have verified, or will verify, such information. If any such information is important to buyer in determining whether to buy, the price to pay or intended use of the property, buyer is urged to conduct their own investigation with qualified professionals, satisfy themselves with respect to that information, and to rely solely on the results of that investigation.
School data provided by GreatSchools. School service boundaries are intended to be used as reference only. To verify enrollment eligibility for a property, contact the school directly.
