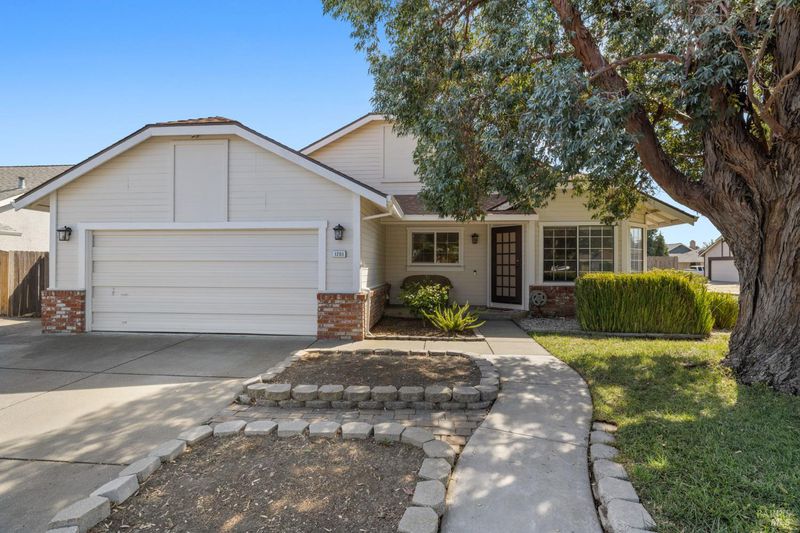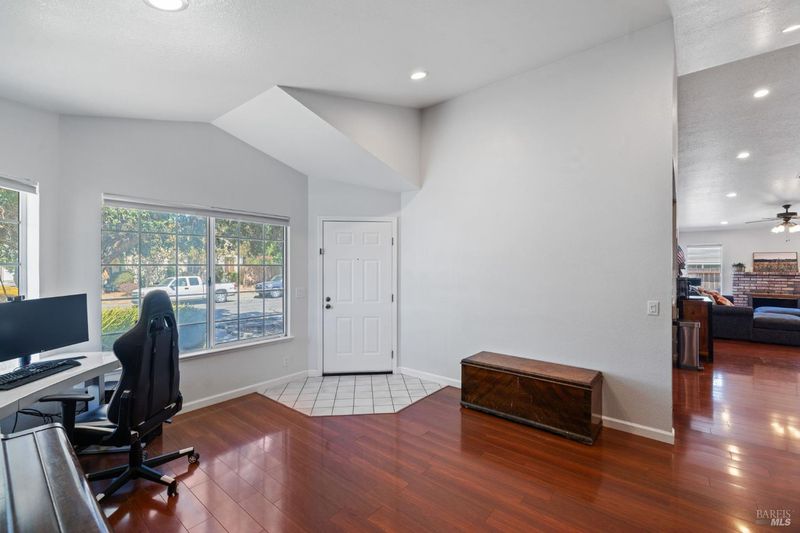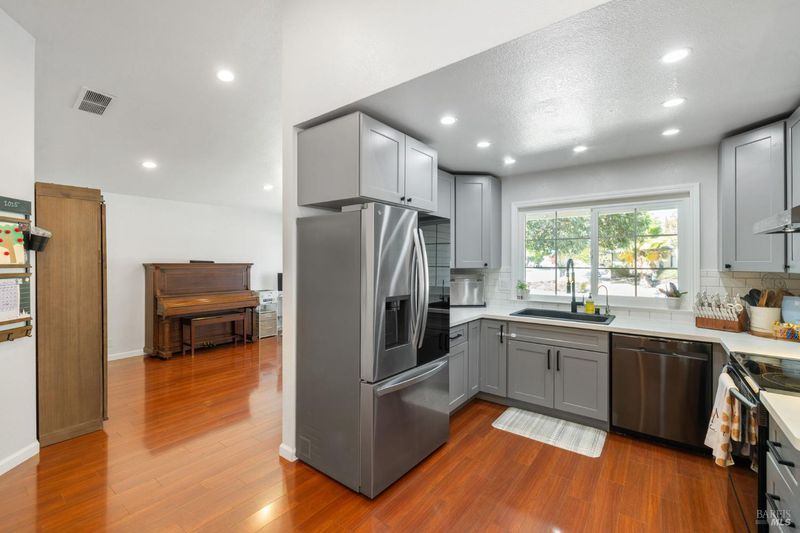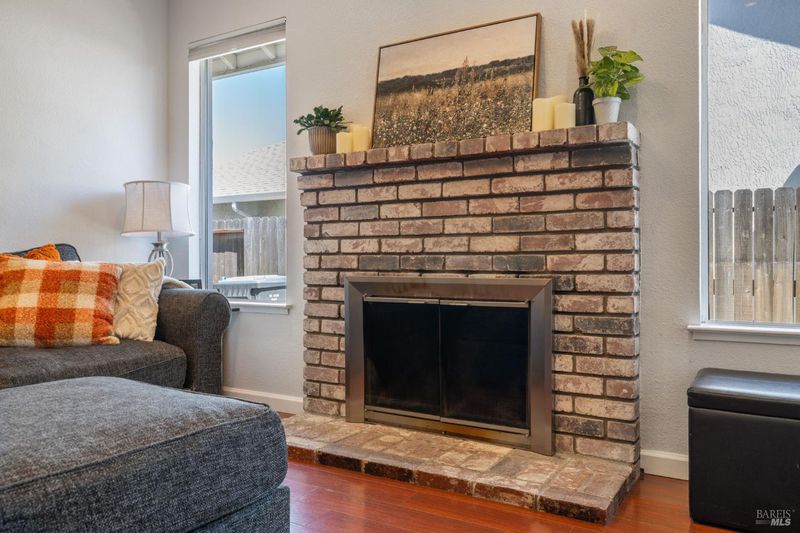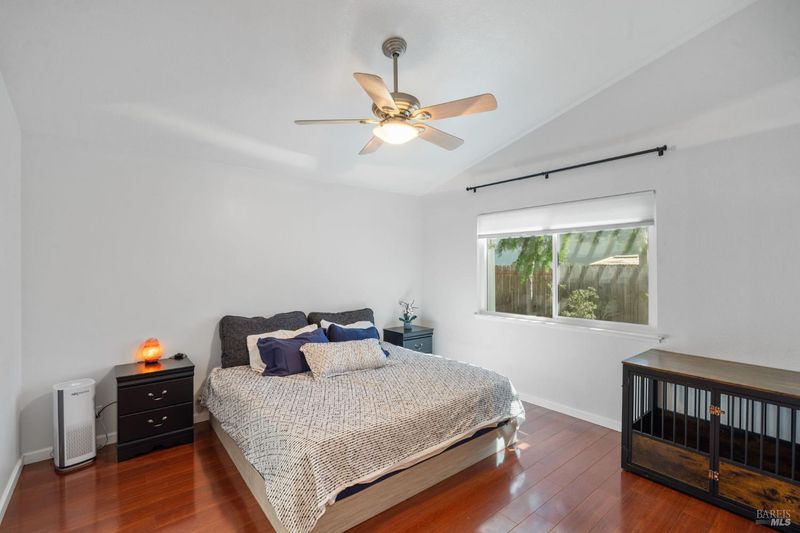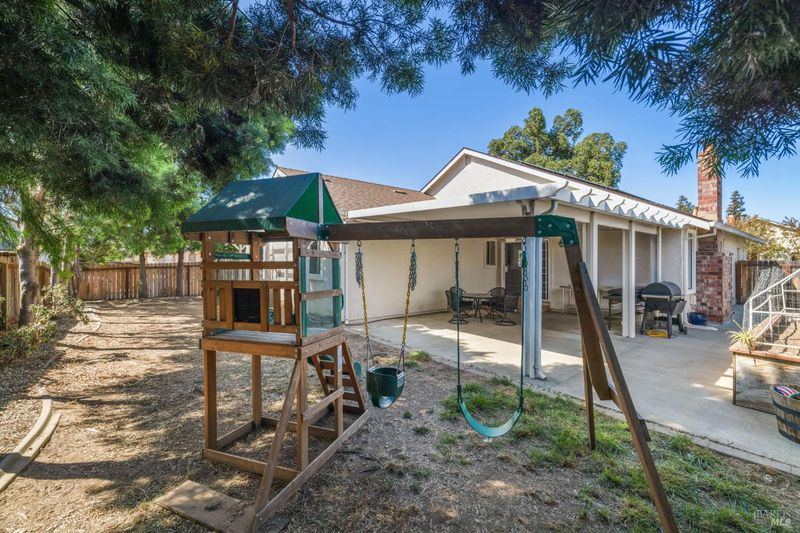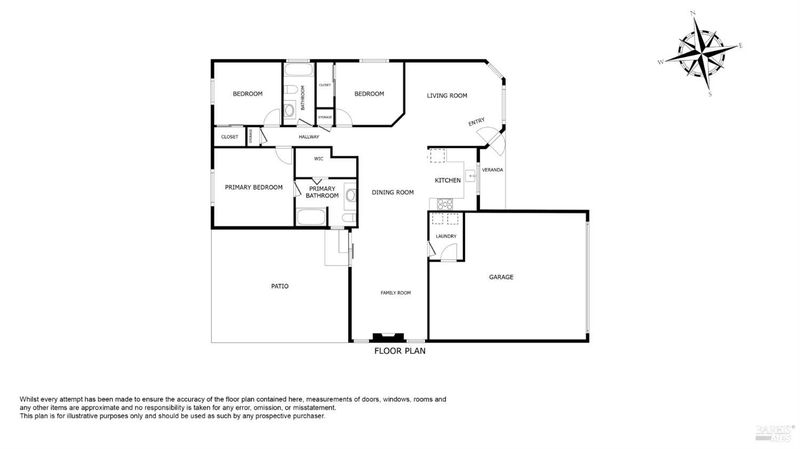
$569,000
1,466
SQ FT
$388
SQ/FT
1201 Deanza Court
@ Chula Vista - Suisun 10, Suisun City
- 3 Bed
- 2 Bath
- 4 Park
- 1,466 sqft
- Suisun City
-

-
Sat Sep 20, 2:00 pm - 4:00 pm
Delightful turnkey home on a spacious corner lot...in a very desirable neighborhood! See it soon.
-
Sun Sep 21, 1:00 pm - 4:00 pm
Delightful turnkey home on a spacious corner lot...in a very desirable neighborhood! See it soon.
Delightful turnkey home on a spacious corner lot in a very desirable neighborhood! Just move right in; sunny with plenty of natural light, high ceilings, open floorplan, glistening floors and a great outdoor space with covered patio. The updated kitchen has Quartz countertops, stainless/black appliances, and newer cabinets with ample storage space. The family room includes a wood burning fireplace, and provides easy access to the backyard space. The large corner lot includes a covered patio with fan, plus plenty of room to enjoy the outdoors. Great location close to Travis AFB, shopping, parks and so much more. Come and see for yourself!
- Days on Market
- 1 day
- Current Status
- Active
- Original Price
- $569,000
- List Price
- $569,000
- On Market Date
- Sep 18, 2025
- Property Type
- Single Family Residence
- Area
- Suisun 10
- Zip Code
- 94585
- MLS ID
- 325084164
- APN
- 0174-282-020
- Year Built
- 1990
- Stories in Building
- Unavailable
- Possession
- Close Of Escrow
- Data Source
- BAREIS
- Origin MLS System
Dan O. Root Elementary School
Public K-6 Elementary, Yr Round
Students: 847 Distance: 0.4mi
Tolenas Elementary School
Public K-5 Elementary
Students: 414 Distance: 1.0mi
Suisun Elementary School
Public K-5 Elementary
Students: 517 Distance: 1.4mi
Crescent Elementary School
Public K-5 Elementary, Yr Round
Students: 607 Distance: 1.5mi
Grange Middle School
Public 6-8 Middle
Students: 905 Distance: 1.8mi
Solano County Community School
Public 7-12 Opportunity Community, Yr Round
Students: 44 Distance: 1.8mi
- Bed
- 3
- Bath
- 2
- Quartz, Shower Stall(s), Window
- Parking
- 4
- Attached, Garage Door Opener, Garage Facing Front, Side-by-Side
- SQ FT
- 1,466
- SQ FT Source
- Assessor Auto-Fill
- Lot SQ FT
- 6,922.0
- Lot Acres
- 0.1589 Acres
- Kitchen
- Quartz Counter
- Cooling
- Ceiling Fan(s), Central
- Dining Room
- Space in Kitchen
- Family Room
- Cathedral/Vaulted
- Living Room
- Cathedral/Vaulted
- Flooring
- Laminate, Tile
- Foundation
- Slab
- Fire Place
- Brick, Family Room, Wood Burning
- Heating
- Central
- Laundry
- Dryer Included, Inside Room, Washer Included
- Main Level
- Bedroom(s), Family Room, Full Bath(s), Garage, Kitchen, Living Room, Primary Bedroom, Street Entrance
- Possession
- Close Of Escrow
- Architectural Style
- Craftsman
- Fee
- $0
MLS and other Information regarding properties for sale as shown in Theo have been obtained from various sources such as sellers, public records, agents and other third parties. This information may relate to the condition of the property, permitted or unpermitted uses, zoning, square footage, lot size/acreage or other matters affecting value or desirability. Unless otherwise indicated in writing, neither brokers, agents nor Theo have verified, or will verify, such information. If any such information is important to buyer in determining whether to buy, the price to pay or intended use of the property, buyer is urged to conduct their own investigation with qualified professionals, satisfy themselves with respect to that information, and to rely solely on the results of that investigation.
School data provided by GreatSchools. School service boundaries are intended to be used as reference only. To verify enrollment eligibility for a property, contact the school directly.
