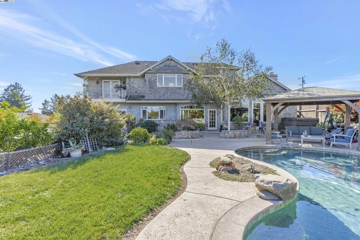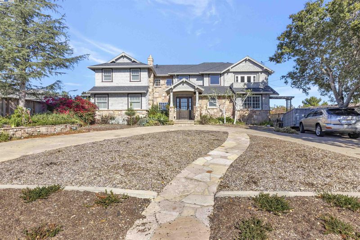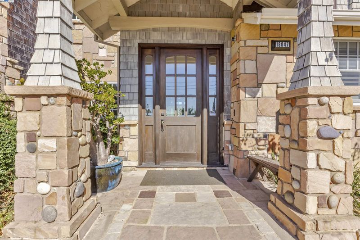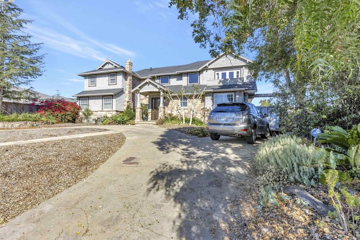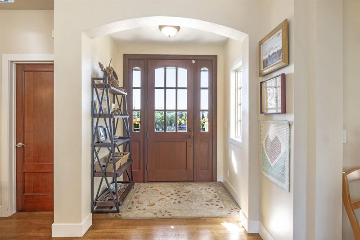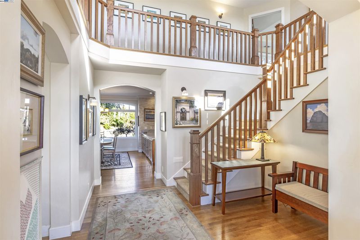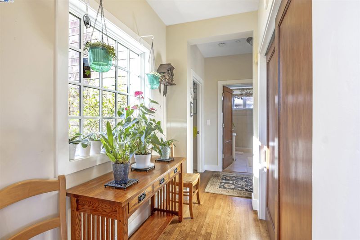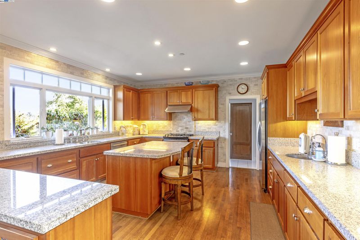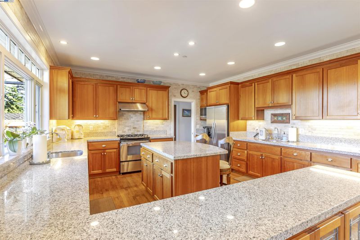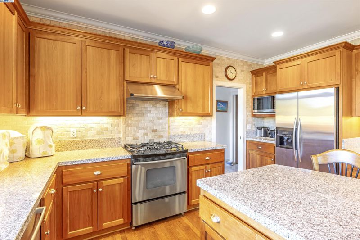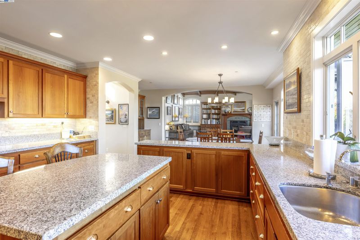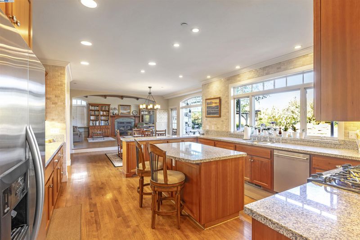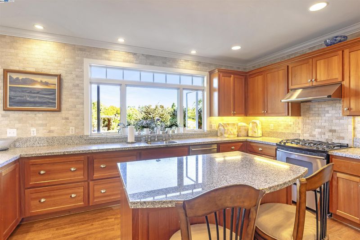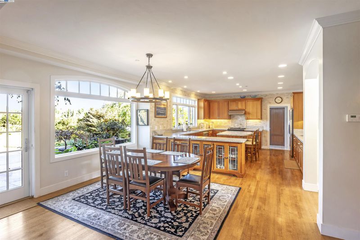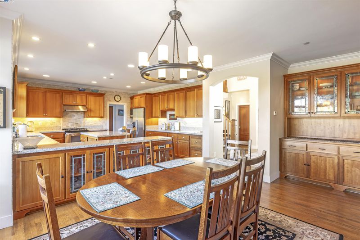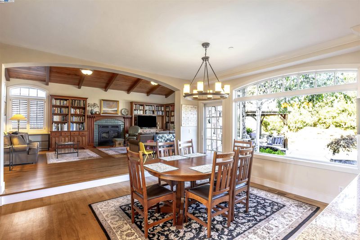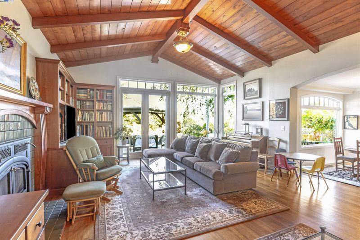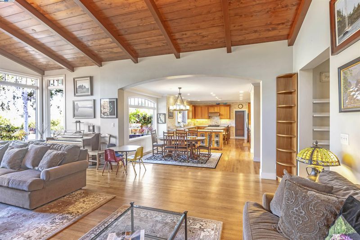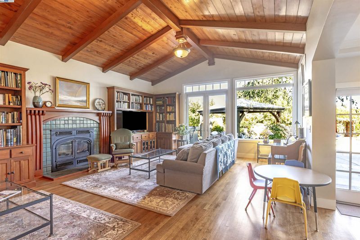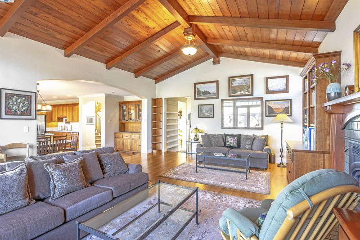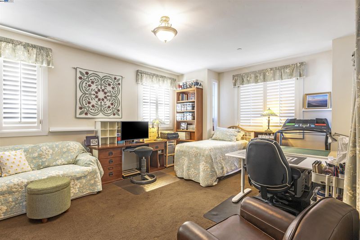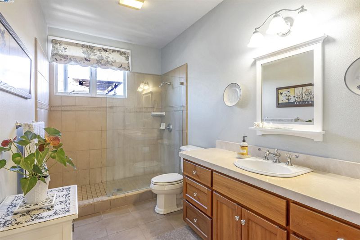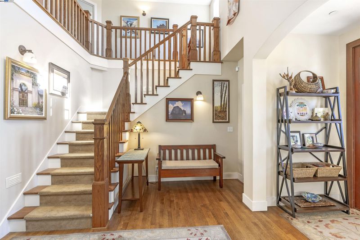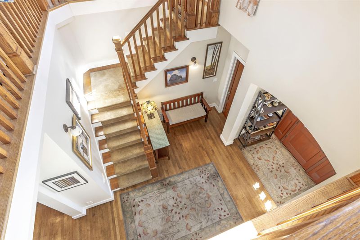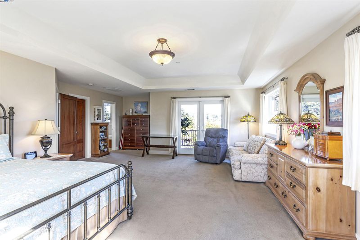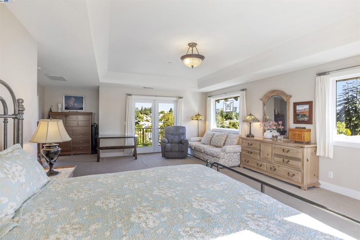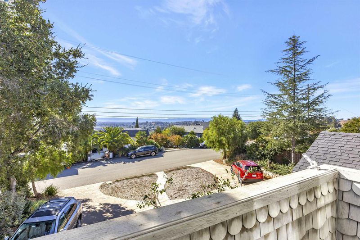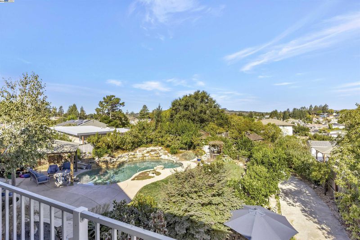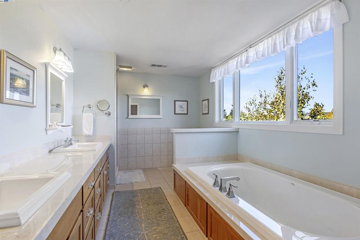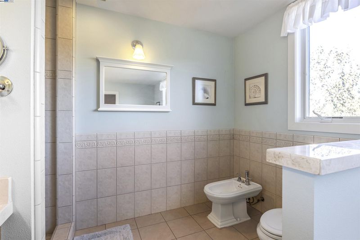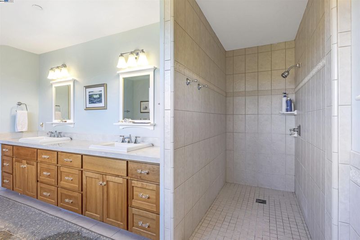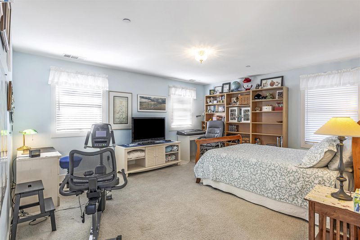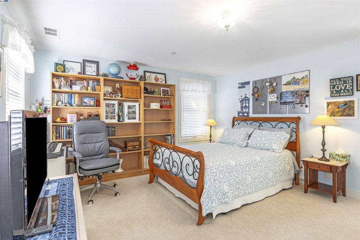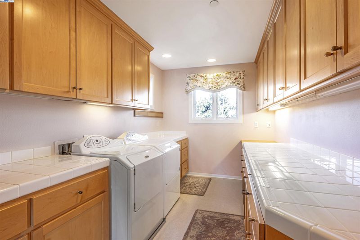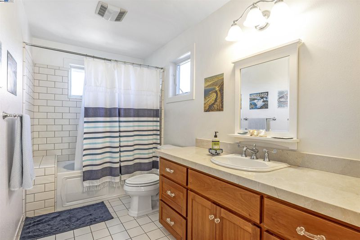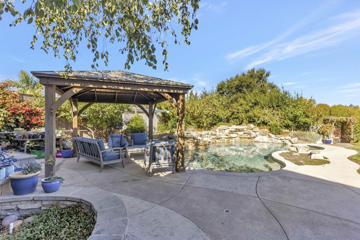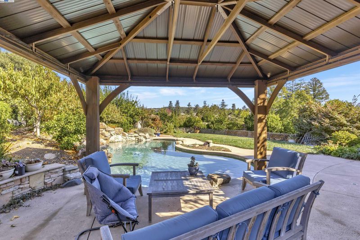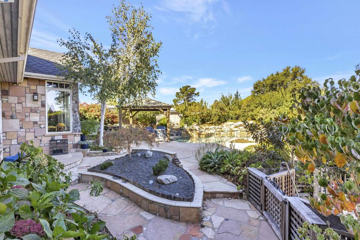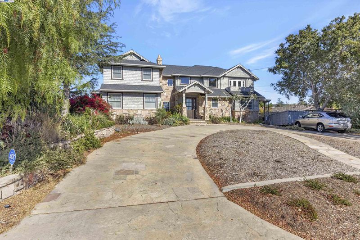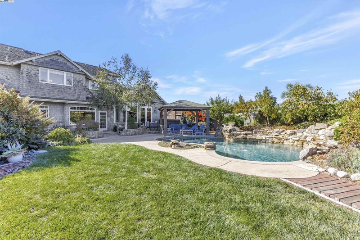
$2,799,000
3,874
SQ FT
$723
SQ/FT
18047 Reamer Rd
@ Walnut Rd - Upper Valley, Castro Valley
- 4 Bed
- 4 Bath
- 2 Park
- 3,874 sqft
- Castro Valley
-

Discover the Epitome of Privacy & Craftsmanship in this Custom-built Craftsman-style home. Boasting 4 bds and 4 bths, this exquisite residence offers a generous 3,874 sqft of Living space, complemented by a 427 sqft partially finished Basement. The main level features two Bedrooms for added convenience. The Primary suite is a true retreat with a walk-in closet, luxurious bath, & two balconies showcasing breathtaking views of the San Francisco Bay & Dumbarton Bridge. The Elegant Great Room is a highlight, featuring a custom cedar ceiling with structural scissor truss framing, built-in library bookcases flanking a cozy fireplace, & lower cabinets for ample storage. Culinary enthusiasts will adore the Chef's dream kitchen, complete with Custom Cherry Wood cabinets, Luna pearl granite countertops, SS appliances, & a spacious walk-in pantry. This home is replete with upgrades such as central heating, A/C, central vacuum system, Andersen double-pane windows, & a handsome oak staircase. The basement impresses with an 8 ft insulated ceiling, conditioned air vent, & fire sprinklers for added safety. Step outside to your Private Backyard Oasis. Enjoy the lush green grass, a Luxurious Heated Pool with Waterfalls, & an abundance of approx 70 Fruit trees. Award-winning Castro Valley Schools.
- Current Status
- Active - Coming Soon
- Original Price
- $2,799,000
- List Price
- $2,799,000
- On Market Date
- Nov 21, 2024
- Property Type
- Detached
- D/N/S
- Upper Valley
- Zip Code
- 94546
- MLS ID
- 41079390
- APN
- 84D116026
- Year Built
- 2004
- Stories in Building
- 2
- Possession
- COE
- Data Source
- MAXEBRDI
- Origin MLS System
- BAY EAST
Roy A. Johnson High School
Public 9-12 Special Education
Students: 17 Distance: 0.4mi
Castro Valley Virtual Academy
Public K-12
Students: 14 Distance: 0.4mi
Redwood Continuation High School
Public 9-12 Continuation
Students: 125 Distance: 0.4mi
Chabot Elementary School
Public K-5 Elementary
Students: 464 Distance: 0.7mi
Proctor Elementary School
Public K-5 Elementary
Students: 511 Distance: 0.7mi
Anchor Education, Inc.
Private 3-12
Students: 18 Distance: 0.8mi
- Bed
- 4
- Bath
- 4
- Parking
- 2
- Detached
- SQ FT
- 3,874
- SQ FT Source
- Owner
- Lot SQ FT
- 17,901.0
- Lot Acres
- 0.41 Acres
- Pool Info
- In Ground, Pool Sweep, Solar Heat, Solar Pool Owned
- Kitchen
- Dishwasher, Disposal, Gas Range, Microwave, Refrigerator, Dryer, Washer, Counter - Stone, Garbage Disposal, Gas Range/Cooktop, Island, Pantry, Updated Kitchen
- Cooling
- Zoned
- Disclosures
- Nat Hazard Disclosure
- Entry Level
- Exterior Details
- Backyard, Back Yard, Front Yard, Sprinklers Automatic, Storage
- Flooring
- Hardwood, Tile
- Foundation
- Fire Place
- Family Room, Wood Burning
- Heating
- Central
- Laundry
- Dryer, Laundry Room, Washer
- Upper Level
- 2 Bedrooms, 2 Baths, Primary Bedrm Suite - 1
- Main Level
- 2 Bedrooms, 2 Baths, Main Entry
- Views
- Hills, Panoramic
- Possession
- COE
- Architectural Style
- Craftsman
- Non-Master Bathroom Includes
- Updated Baths
- Construction Status
- Existing
- Additional Miscellaneous Features
- Backyard, Back Yard, Front Yard, Sprinklers Automatic, Storage
- Location
- Regular, Front Yard, Security Gate, Landscape Back
- Roof
- Tile
- Fee
- Unavailable
MLS and other Information regarding properties for sale as shown in Theo have been obtained from various sources such as sellers, public records, agents and other third parties. This information may relate to the condition of the property, permitted or unpermitted uses, zoning, square footage, lot size/acreage or other matters affecting value or desirability. Unless otherwise indicated in writing, neither brokers, agents nor Theo have verified, or will verify, such information. If any such information is important to buyer in determining whether to buy, the price to pay or intended use of the property, buyer is urged to conduct their own investigation with qualified professionals, satisfy themselves with respect to that information, and to rely solely on the results of that investigation.
School data provided by GreatSchools. School service boundaries are intended to be used as reference only. To verify enrollment eligibility for a property, contact the school directly.
