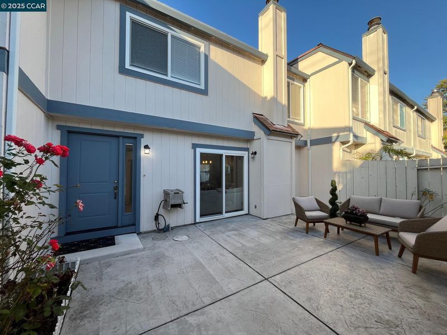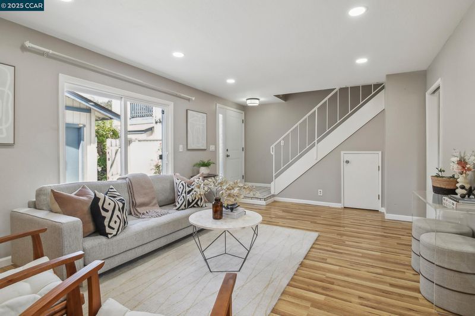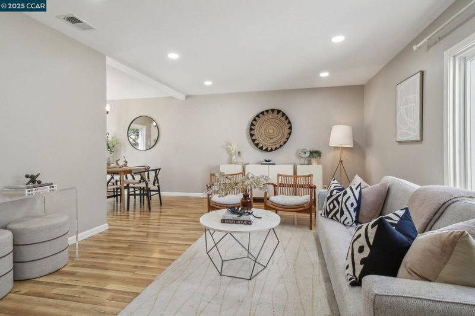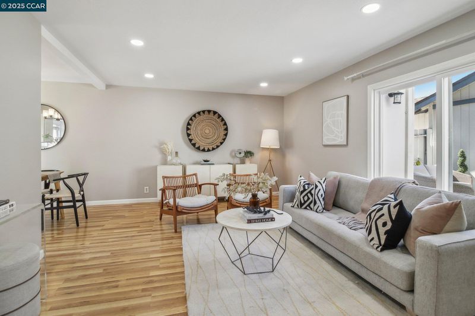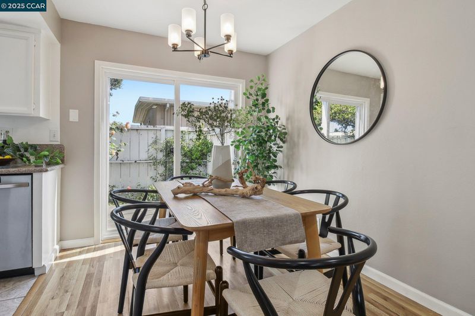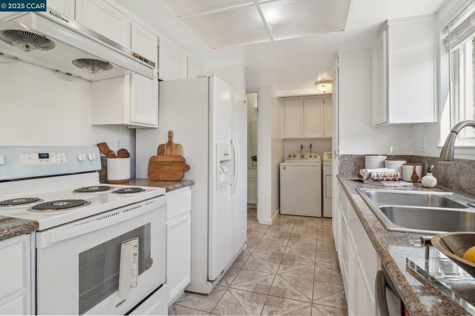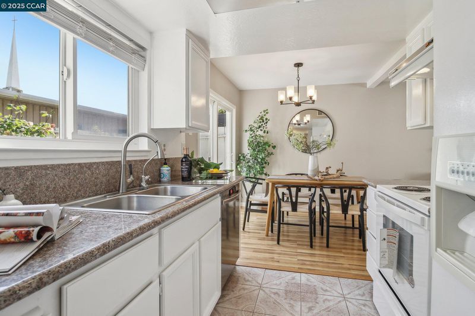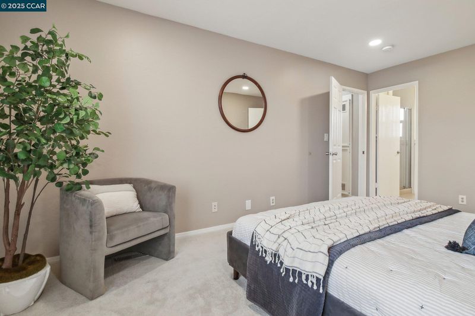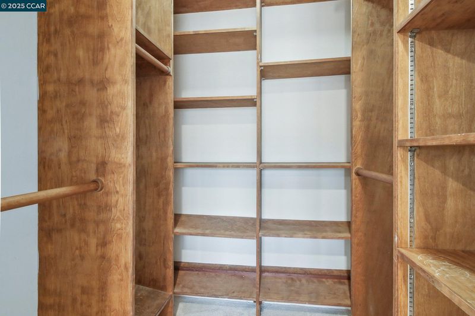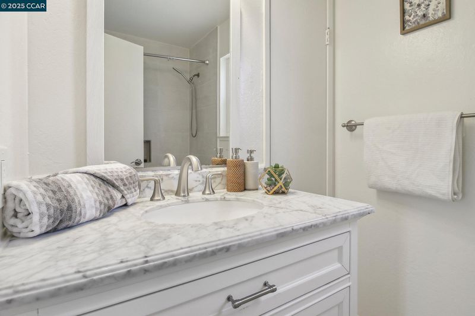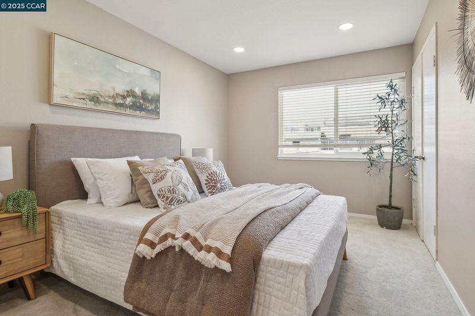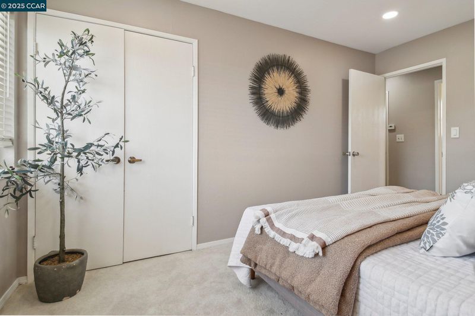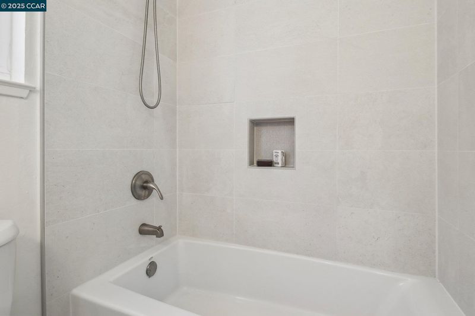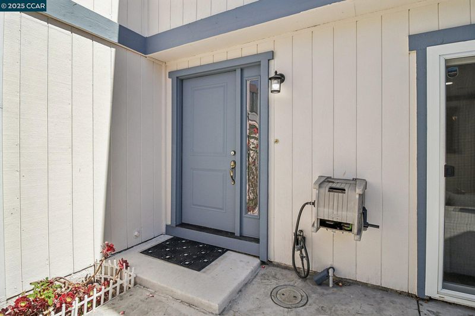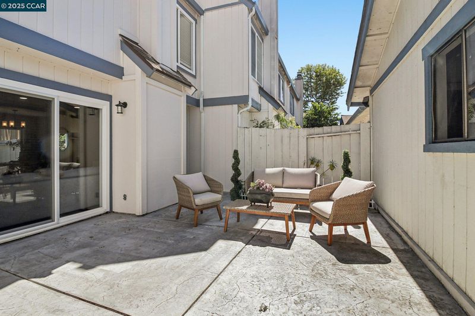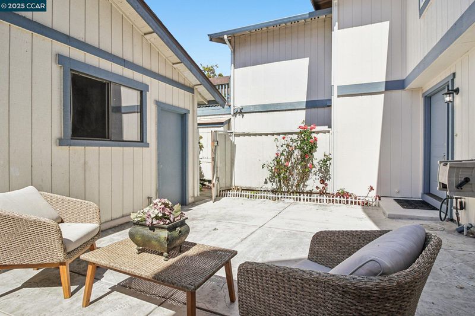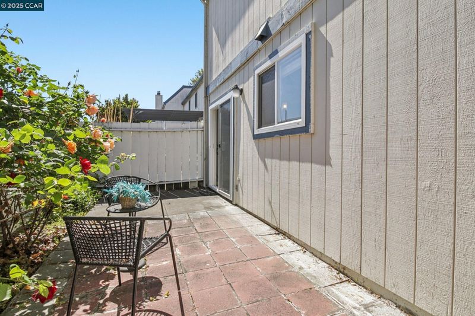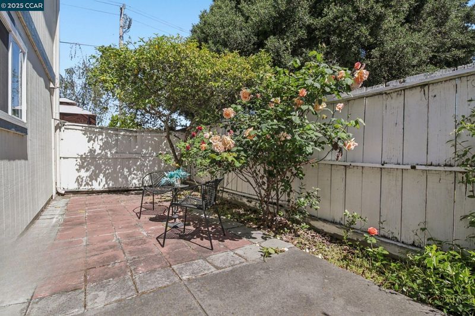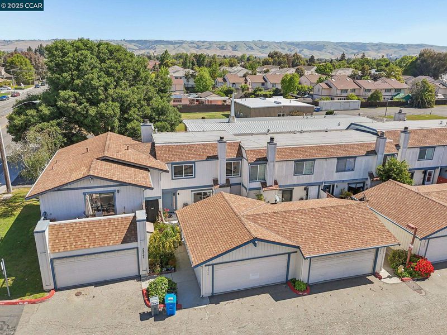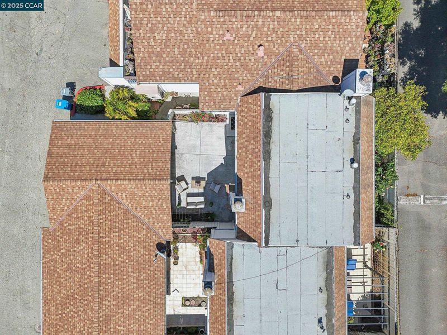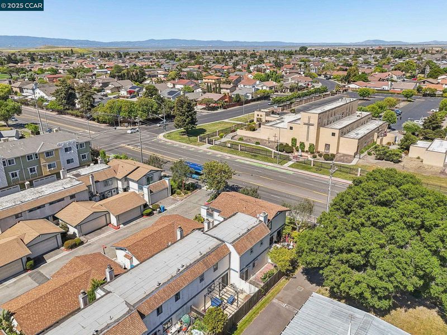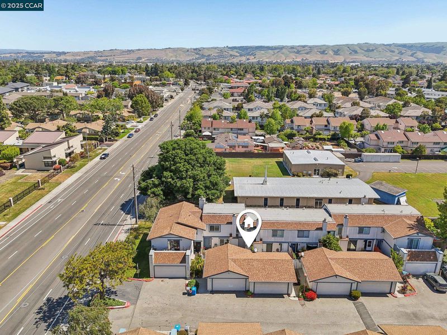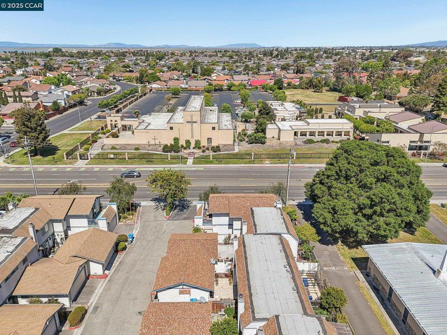
$739,000
1,126
SQ FT
$656
SQ/FT
32060 Paloma Ct
@ Dyer St - Union City
- 2 Bed
- 2.5 (2/1) Bath
- 2 Park
- 1,126 sqft
- Union City
-

-
Sat May 10, 1:00 pm - 4:00 pm
Open house 1pm-4pm
-
Sun May 11, 1:00 pm - 4:00 pm
Open house 1pm-4pm
Rare opportunity in a low-turning-rate community! Centrally positioned between Silicon Valley, San Francisco and Oakland, this home offers an unbeatable location for professionals — making future job changes easier without the hassle of long commutes. Tucked away behind a detached two-car garage and a gated courtyard, this well-maintained and beautifully updated residence feels like a private retreat in a peaceful Union City neighborhood. Designed with privacy in mind, both the front and back of the home offer a quiet, secluded atmosphere. Inside, you'll find a bright and airy layout with abundant natural light, a spacious open-concept living area that flows seamlessly into the courtyard, and a smart, efficient floor plan. Recent upgrades include recessed lighting, dual-pane windows throughout, and fully remodeled upstairs bathrooms. The courtyard was repaved in 2021, reinforced with a steel grid for added durability. Conveniently located near everyday essentials — close to local grocery stores and restaurants, with 99 Ranch Market and Costco just minutes away. Multiple parks and scenic hiking trails are nearby, offering plenty of options for outdoor recreation. Whether you're starting a new chapter or seeking a quiet, commuter-friendly home, this is the one not to be missed.
- Current Status
- New
- Original Price
- $739,000
- List Price
- $739,000
- On Market Date
- May 8, 2025
- Property Type
- Townhouse
- D/N/S
- Union City
- Zip Code
- 94587
- MLS ID
- 41096657
- APN
- 48373190
- Year Built
- 1982
- Stories in Building
- 2
- Possession
- COE
- Data Source
- MAXEBRDI
- Origin MLS System
- CONTRA COSTA
Alvarado Middle School
Public 6-8 Middle
Students: 1396 Distance: 0.6mi
Alvarado Elementary School
Public K-5 Elementary
Students: 726 Distance: 0.7mi
Peace Terrace Academy
Private K-8 Elementary, Religious, Core Knowledge
Students: 92 Distance: 1.0mi
Pioneer Elementary School
Public K-5 Elementary
Students: 750 Distance: 1.0mi
Cesar Chavez Middle School
Public 6-8 Middle
Students: 1210 Distance: 1.3mi
Delaine Eastin Elementary School
Public K-5 Elementary
Students: 765 Distance: 1.4mi
- Bed
- 2
- Bath
- 2.5 (2/1)
- Parking
- 2
- Attached, Guest
- SQ FT
- 1,126
- SQ FT Source
- Public Records
- Lot SQ FT
- 78,916.0
- Lot Acres
- 1.81 Acres
- Pool Info
- None
- Kitchen
- Dishwasher, Disposal, Microwave, Refrigerator, Counter - Solid Surface, Garbage Disposal, Updated Kitchen
- Cooling
- None
- Disclosures
- Disclosure Package Avail
- Entry Level
- 2
- Exterior Details
- Front Yard
- Flooring
- Laminate, Carpet
- Foundation
- Fire Place
- None
- Heating
- Forced Air
- Laundry
- In Unit
- Main Level
- 0.5 Bath, Laundry Facility, Main Entry
- Possession
- COE
- Architectural Style
- See Remarks
- Construction Status
- Existing
- Additional Miscellaneous Features
- Front Yard
- Location
- Regular
- Roof
- Unknown
- Water and Sewer
- Public
- Fee
- $320
MLS and other Information regarding properties for sale as shown in Theo have been obtained from various sources such as sellers, public records, agents and other third parties. This information may relate to the condition of the property, permitted or unpermitted uses, zoning, square footage, lot size/acreage or other matters affecting value or desirability. Unless otherwise indicated in writing, neither brokers, agents nor Theo have verified, or will verify, such information. If any such information is important to buyer in determining whether to buy, the price to pay or intended use of the property, buyer is urged to conduct their own investigation with qualified professionals, satisfy themselves with respect to that information, and to rely solely on the results of that investigation.
School data provided by GreatSchools. School service boundaries are intended to be used as reference only. To verify enrollment eligibility for a property, contact the school directly.
