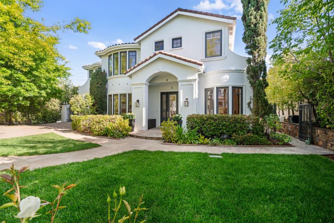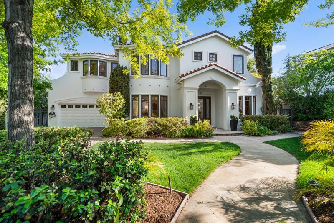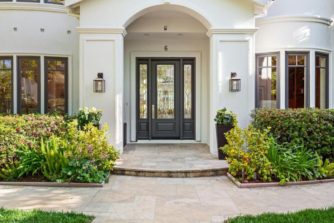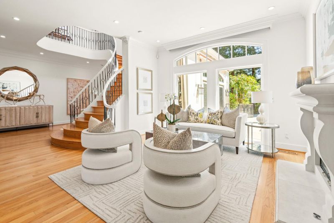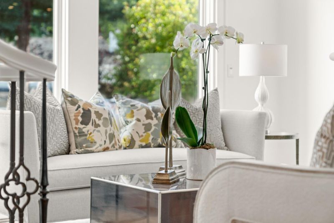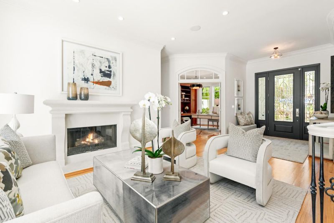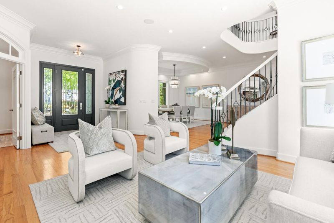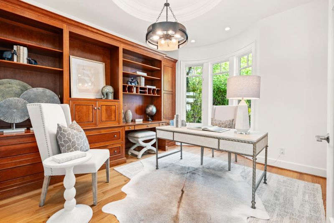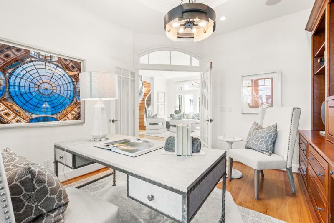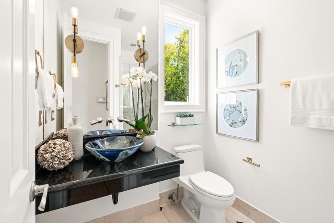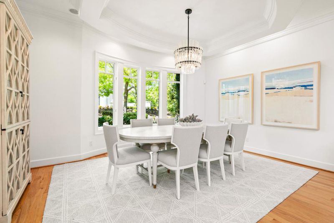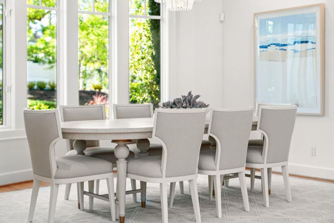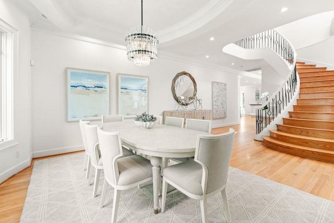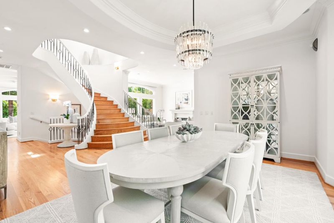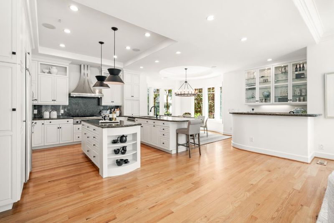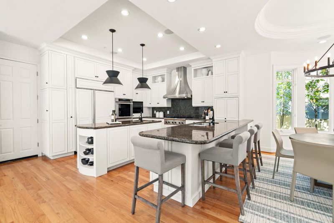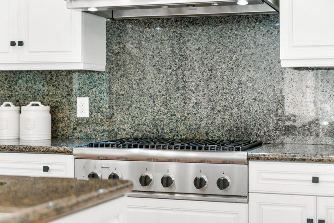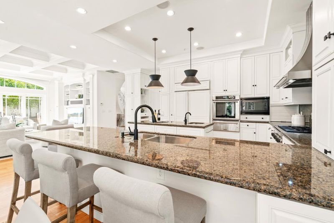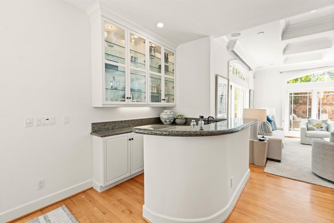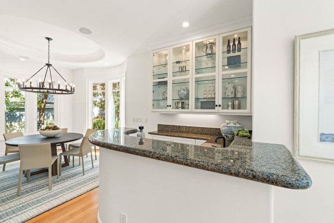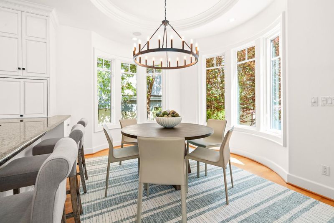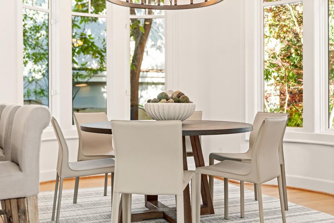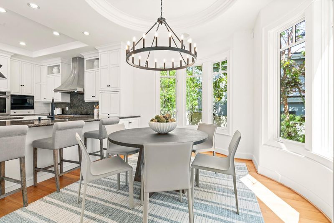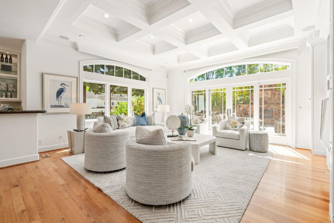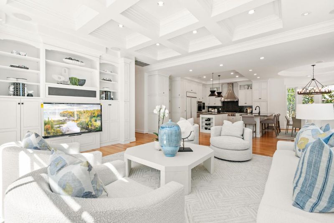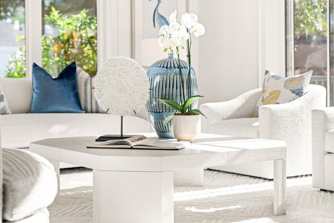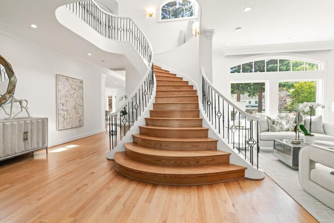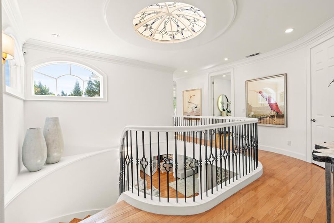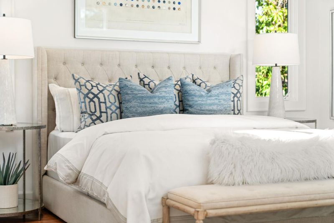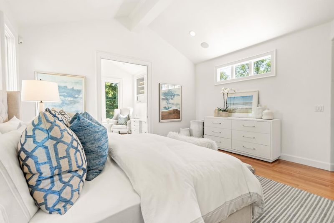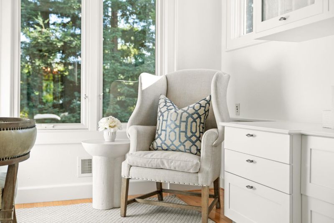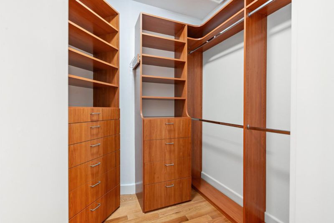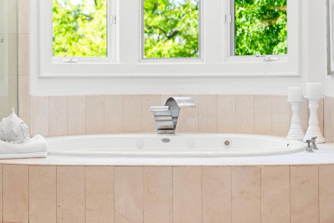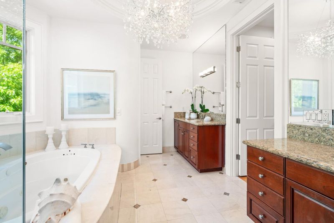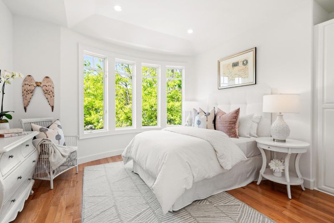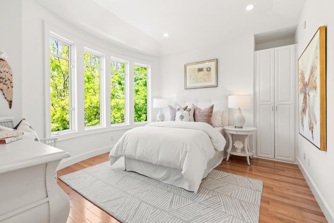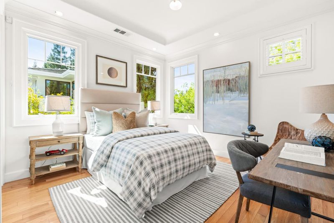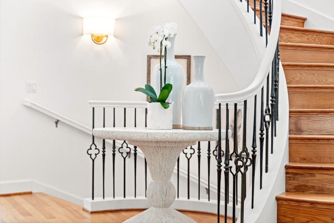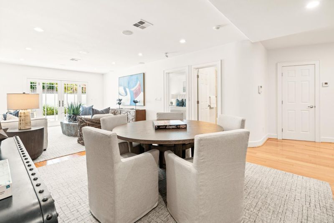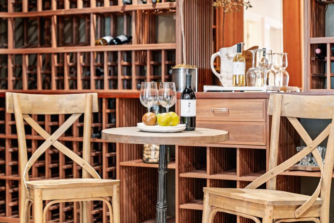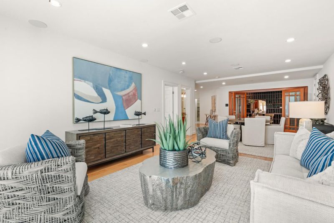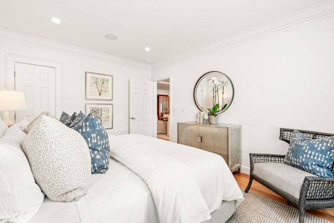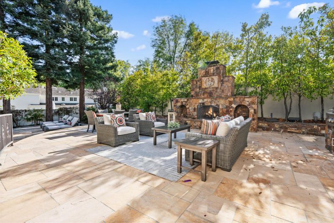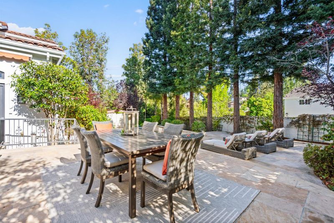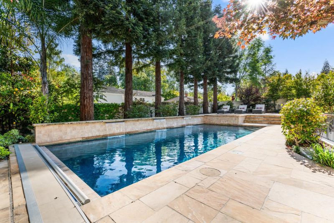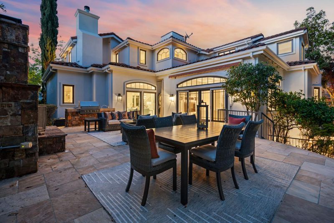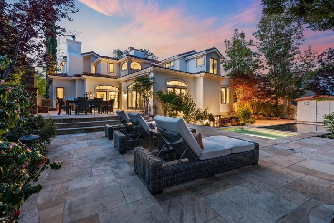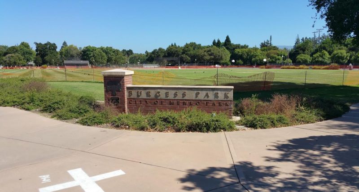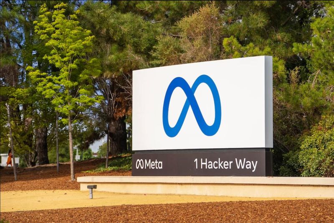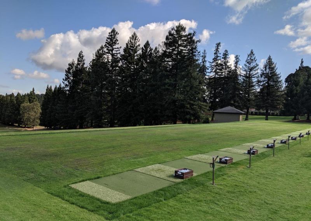
$5,999,999
4,540
SQ FT
$1,322
SQ/FT
6 Zachary Court
@ Avy ave - 301 - Sharon Heights / Stanford Hills, Menlo Park
- 4 Bed
- 4 Bath
- 2 Park
- 4,540 sqft
- Menlo Park
-

-
Sat May 10, 11:00 am - 5:00 pm
-
Sun May 11, 11:00 am - 5:00 pm
-
Tue May 13, 9:30 am - 1:00 pm
OPEN HOUSE FRI 5/9 4-6pm SAT/SUN 11-5pm. A custom-built masterpiece that blends timeless elegance with cutting-edge comfort. This exceptional 3-level residence was meticulously crafted with an uncompromising focus on quality, design, and craftsmanship. The grand floor plan offers expansive living spaces and seamless indoor-outdoor flow, ideal for both daily luxury and elevated entertaining. A sculptural curved staircase anchors the home, rising beneath gracefully arched custom moldings, while crown molding enriches every corneran architectural statement of artistry and sophistication. The chefs kitchen boasts custom cabinetry, high-end appliances, and double islands. The family room opens to a sunlit patio with built-in BBQ, outdoor fireplace, and multiple lounge areas, leading to a resort-style backyard with a sparkling pool, spa, and lush landscaping. A whole-house audio system and central vacuum deliver effortless living, while the 1,500-bottle wine cellar caters to the connoisseur. Upstairs, the luxurious primary suite features a spa-like bath with a soaking tub, his and her closet plus a private office. Encircled by mature trees, this home offers rare privacy and serenitytruly one of the quietest luxury retreats in its class. Designed to inspire, indulge, and impress.
- Days on Market
- 2 days
- Current Status
- Active
- Original Price
- $5,999,999
- List Price
- $5,999,999
- On Market Date
- May 8, 2025
- Property Type
- Single Family Home
- Area
- 301 - Sharon Heights / Stanford Hills
- Zip Code
- 94025
- MLS ID
- ML82003738
- APN
- 074-170-500
- Year Built
- 2000
- Stories in Building
- 2
- Possession
- Unavailable
- Data Source
- MLSL
- Origin MLS System
- MLSListings, Inc.
Phillips Brooks School
Private PK-5 Elementary, Coed
Students: 292 Distance: 0.1mi
Jubilee Academy
Private 2-11
Students: NA Distance: 0.1mi
La Entrada Middle School
Public 4-8 Middle
Students: 745 Distance: 0.2mi
Trinity School
Private K-5 Elementary, Religious, Coed
Students: 149 Distance: 0.5mi
Oak Knoll Elementary School
Public K-5 Elementary
Students: 651 Distance: 0.7mi
Las Lomitas Elementary School
Public K-3 Elementary
Students: 501 Distance: 0.8mi
- Bed
- 4
- Bath
- 4
- Parking
- 2
- Attached Garage
- SQ FT
- 4,540
- SQ FT Source
- Unavailable
- Lot SQ FT
- 10,526.0
- Lot Acres
- 0.241644 Acres
- Pool Info
- Pool - Heated, Pool - Cover
- Kitchen
- Countertop - Granite, Refrigerator, Oven Range - Built-In, Gas
- Cooling
- Central AC
- Dining Room
- Breakfast Bar, Breakfast Room, Dining Area, Dining Area in Family Room
- Disclosures
- Natural Hazard Disclosure
- Family Room
- Separate Family Room
- Flooring
- Hardwood
- Foundation
- Concrete Slab
- Fire Place
- Family Room
- Heating
- Central Forced Air - Gas
- Fee
- Unavailable
MLS and other Information regarding properties for sale as shown in Theo have been obtained from various sources such as sellers, public records, agents and other third parties. This information may relate to the condition of the property, permitted or unpermitted uses, zoning, square footage, lot size/acreage or other matters affecting value or desirability. Unless otherwise indicated in writing, neither brokers, agents nor Theo have verified, or will verify, such information. If any such information is important to buyer in determining whether to buy, the price to pay or intended use of the property, buyer is urged to conduct their own investigation with qualified professionals, satisfy themselves with respect to that information, and to rely solely on the results of that investigation.
School data provided by GreatSchools. School service boundaries are intended to be used as reference only. To verify enrollment eligibility for a property, contact the school directly.
