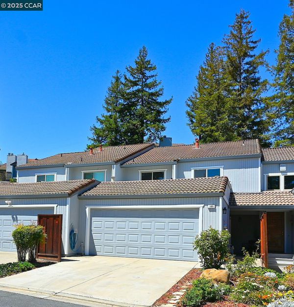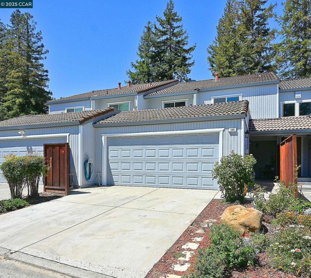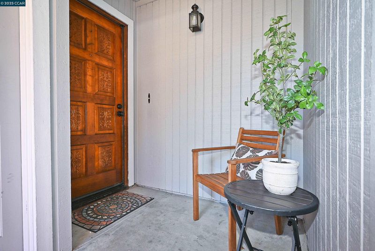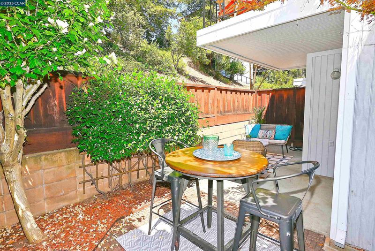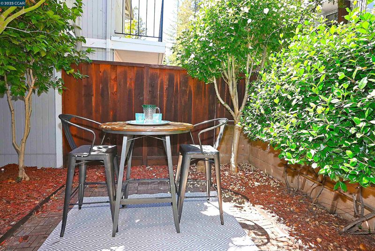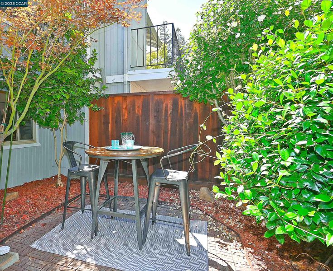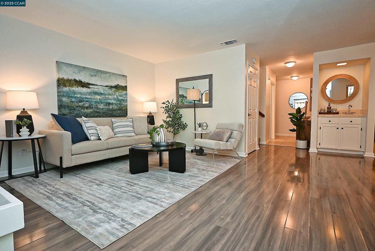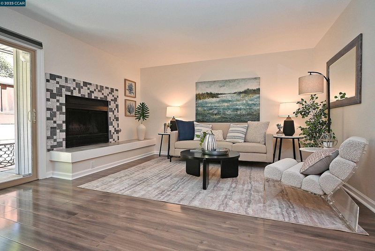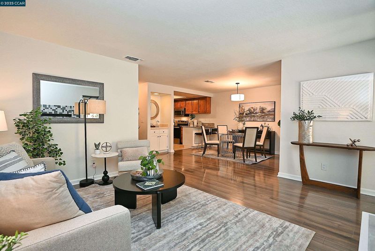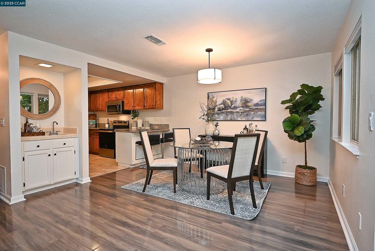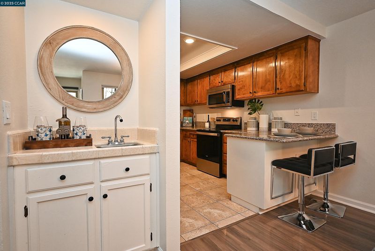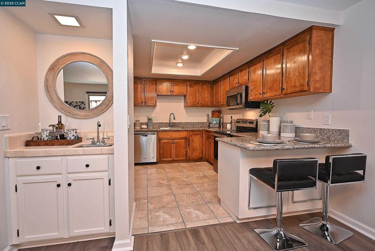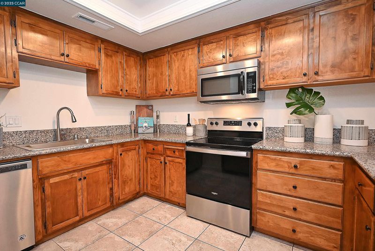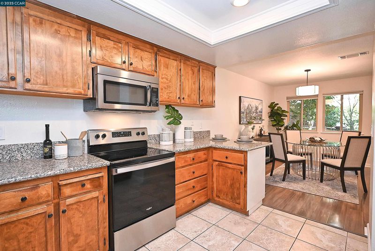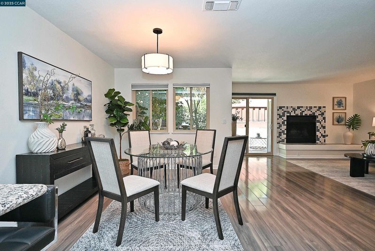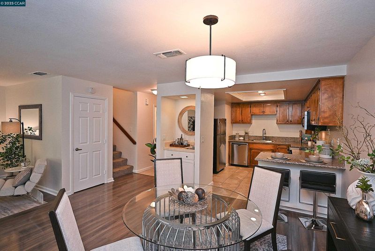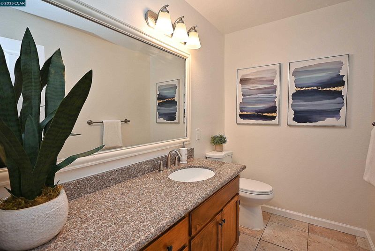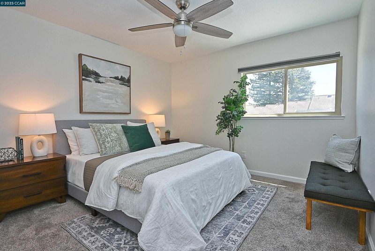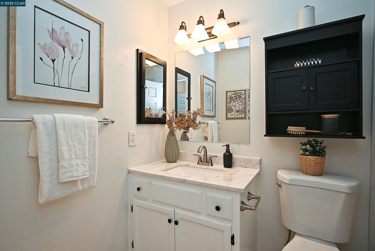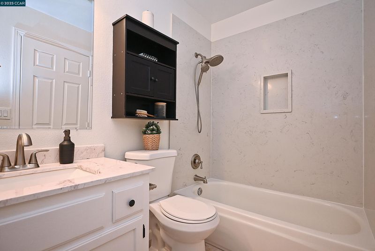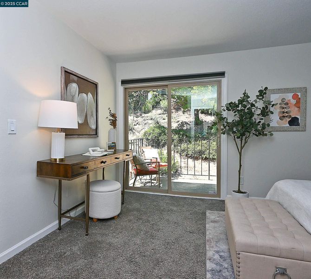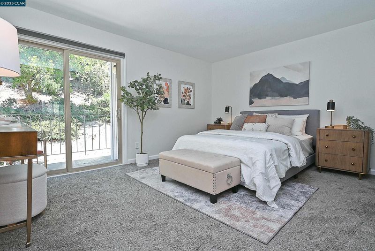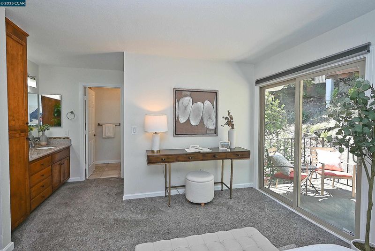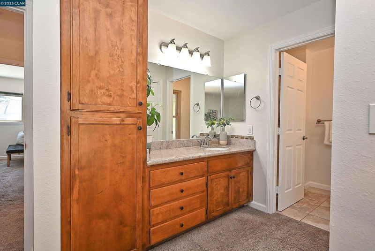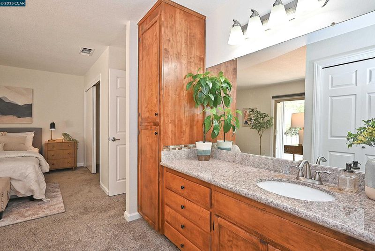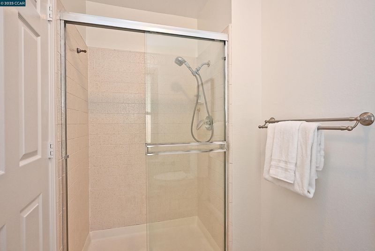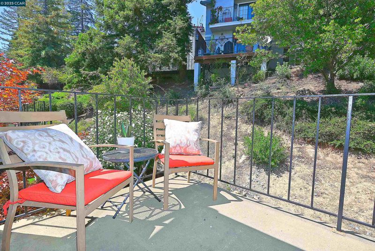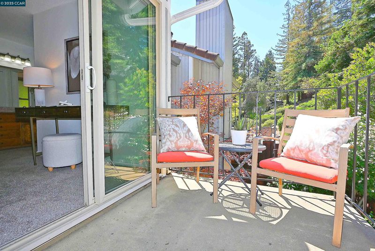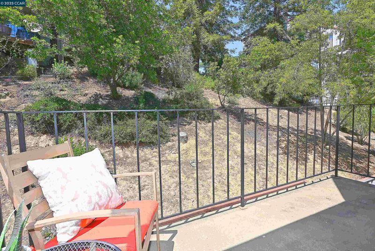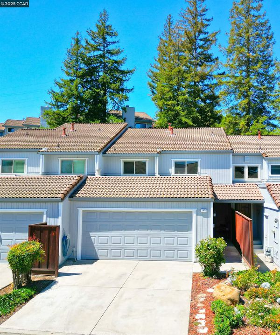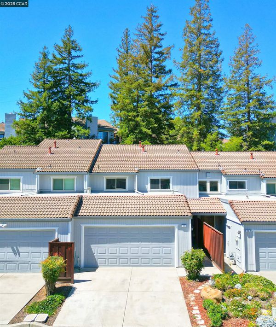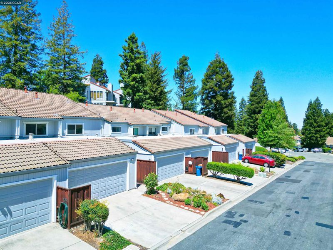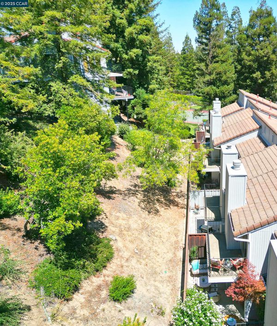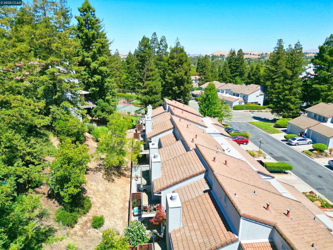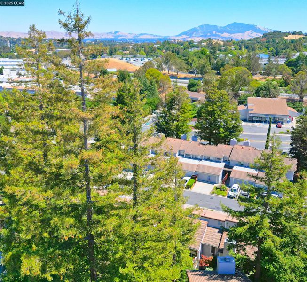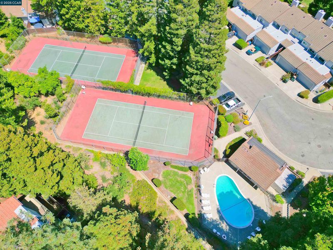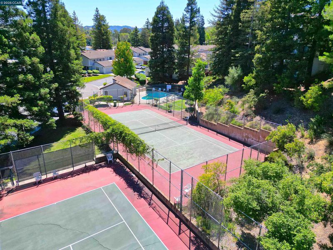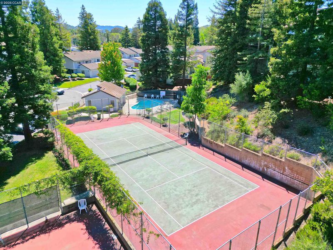
$630,000
1,452
SQ FT
$434
SQ/FT
105 VIA CABRERA LANE
@ Buena Vida..... - Mission Pines, Martinez
- 3 Bed
- 2.5 (2/1) Bath
- 2 Park
- 1,452 sqft
- Martinez
-

Beautifully updated Townhome, Freshly Painted and Staged for your viewing enjoyment...A separate Entry leads to a half bath and spacious living room with a fireplace. The large Formal Dining Area with a wet bar adjoins a well appointed Kitchen with ample styled & railed wood cabinetry, updated appliances, loads of counter space and a breakfast bar too...This home features a very private patio with plenty of room for entertaining, BBQ'ing and a small garden too...Upstairs you will enjoy 2 bedrooms with ceiling fans and a Roomy Primary Bedroom with 2 closets, bathroom with a shower and a private Balcony too...Another full bath in the Hallway with shower over tub and a Laundry Closet as well... The Pool, Clubhouse and Tennis Courts are a few steps away...Very easy access to the Highway 4 and I-680 Commute Corridors...Movie Theaters, Restaurants and stores area few blocks away...The highly rated "John Muir Elementary School is nearby...
- Current Status
- New
- Original Price
- $630,000
- List Price
- $630,000
- On Market Date
- Aug 17, 2025
- Property Type
- Townhouse
- D/N/S
- Mission Pines
- Zip Code
- 94553
- MLS ID
- 41108502
- APN
- 376251084
- Year Built
- 1981
- Stories in Building
- 2
- Possession
- Close Of Escrow
- Data Source
- MAXEBRDI
- Origin MLS System
- CONTRA COSTA
John Muir Elementary School
Public K-5 Elementary
Students: 434 Distance: 0.1mi
Briones (Alternative) School
Public K-12 Alternative
Students: 63 Distance: 0.6mi
Martinez Adult High
Public n/a Adult Education
Students: NA Distance: 0.6mi
Alhambra Senior High School
Public 9-12 Secondary
Students: 1232 Distance: 0.8mi
White Stone Christian Academy
Private 1-12
Students: NA Distance: 1.0mi
John Swett Elementary School
Public K-5 Elementary
Students: 512 Distance: 1.1mi
- Bed
- 3
- Bath
- 2.5 (2/1)
- Parking
- 2
- Attached, Garage Faces Front, Garage Door Opener
- SQ FT
- 1,452
- SQ FT Source
- Public Records
- Lot SQ FT
- 2,054.0
- Lot Acres
- 0.05 Acres
- Pool Info
- In Ground, Community
- Kitchen
- Dishwasher, Gas Water Heater, Counter - Solid Surface, Disposal
- Cooling
- Ceiling Fan(s), Central Air
- Disclosures
- Nat Hazard Disclosure, HOA Rental Restrictions, Hotel/Motel Nearby, Shopping Cntr Nearby, Restaurant Nearby, Disclosure Package Avail
- Entry Level
- 1
- Exterior Details
- Low Maintenance
- Flooring
- Concrete, Laminate, Carpet
- Foundation
- Fire Place
- Living Room
- Heating
- Forced Air
- Laundry
- Hookups Only, In Unit, Upper Level
- Upper Level
- 3 Bedrooms, 2 Baths, Primary Bedrm Suite - 1
- Main Level
- 0.5 Bath, No Steps to Entry, Main Entry
- Possession
- Close Of Escrow
- Architectural Style
- Traditional
- Construction Status
- Existing
- Additional Miscellaneous Features
- Low Maintenance
- Location
- Level
- Roof
- See Remarks
- Water and Sewer
- Public
- Fee
- $485
MLS and other Information regarding properties for sale as shown in Theo have been obtained from various sources such as sellers, public records, agents and other third parties. This information may relate to the condition of the property, permitted or unpermitted uses, zoning, square footage, lot size/acreage or other matters affecting value or desirability. Unless otherwise indicated in writing, neither brokers, agents nor Theo have verified, or will verify, such information. If any such information is important to buyer in determining whether to buy, the price to pay or intended use of the property, buyer is urged to conduct their own investigation with qualified professionals, satisfy themselves with respect to that information, and to rely solely on the results of that investigation.
School data provided by GreatSchools. School service boundaries are intended to be used as reference only. To verify enrollment eligibility for a property, contact the school directly.
