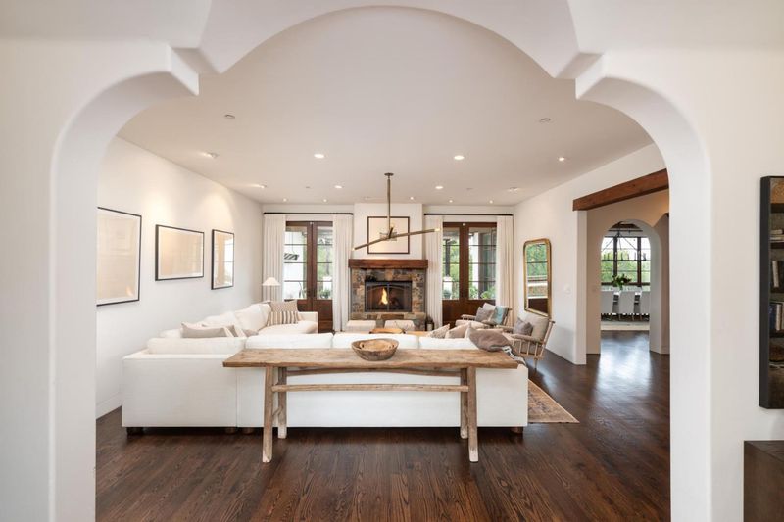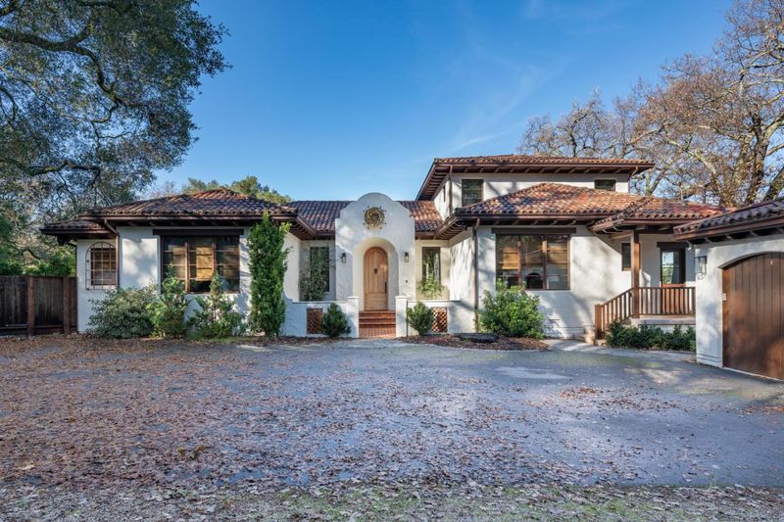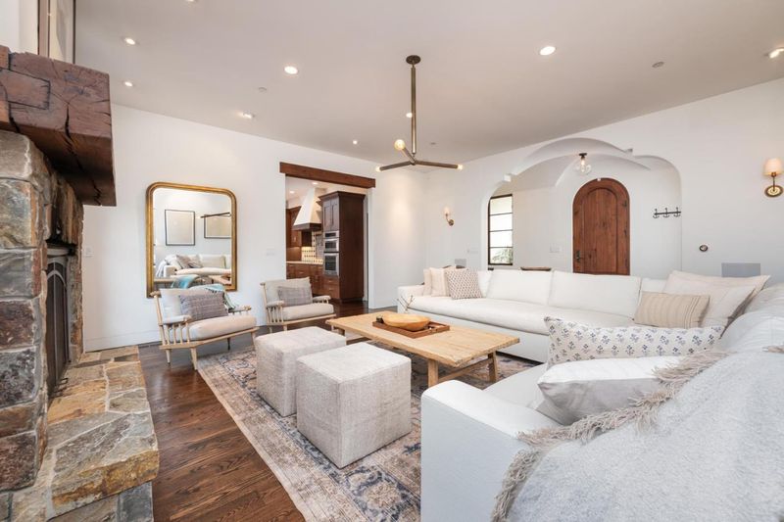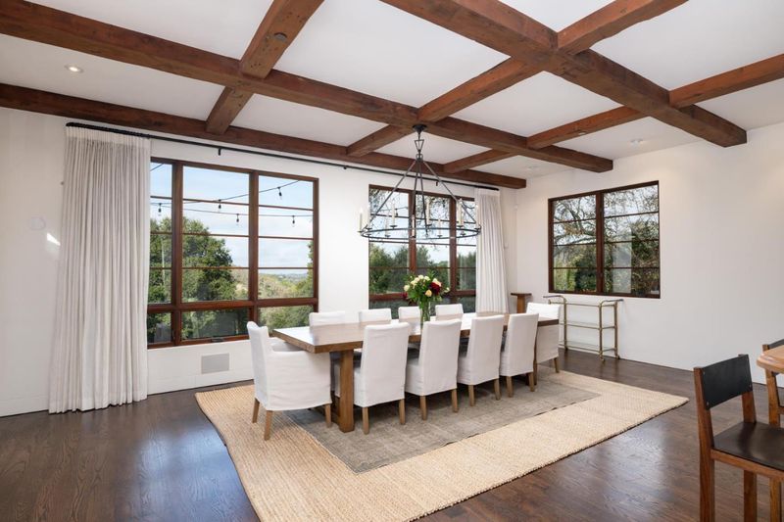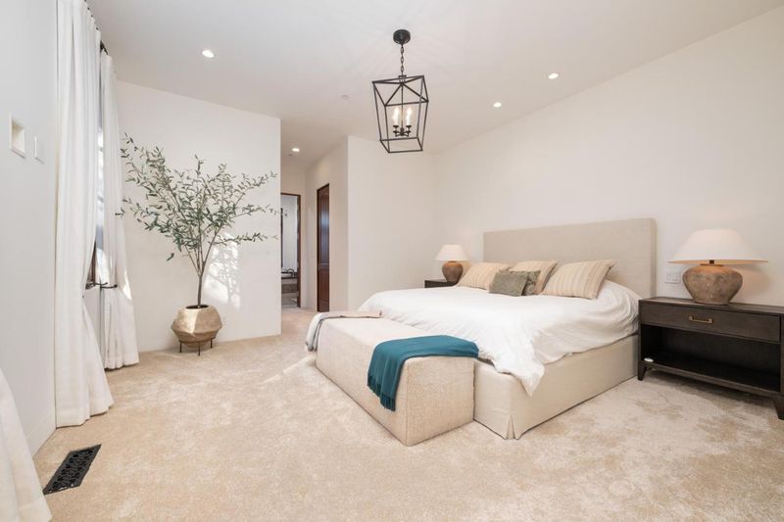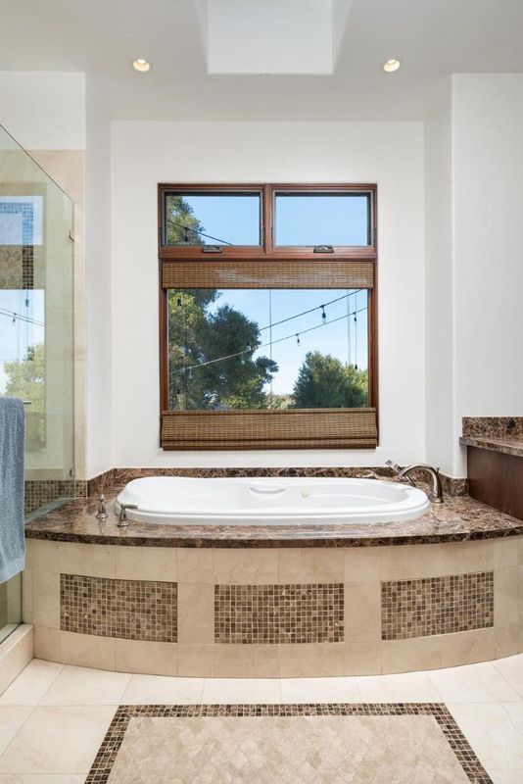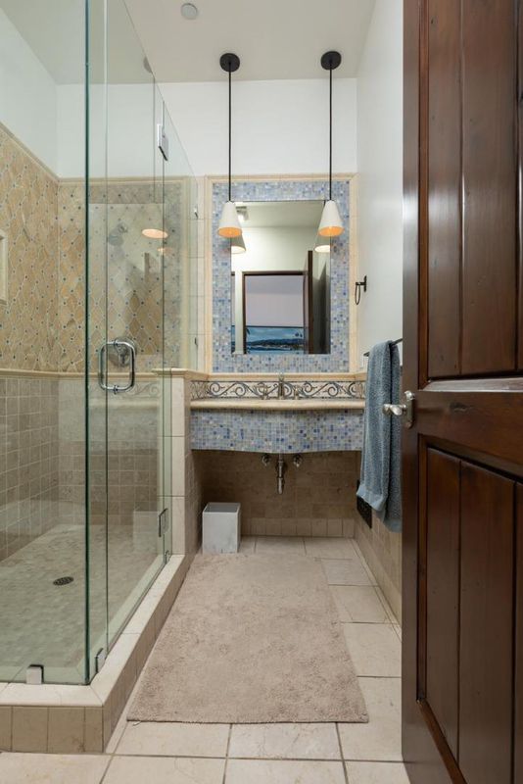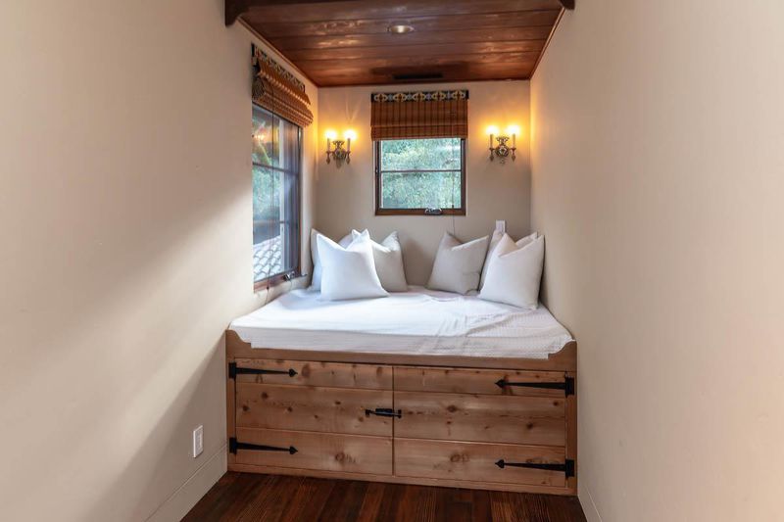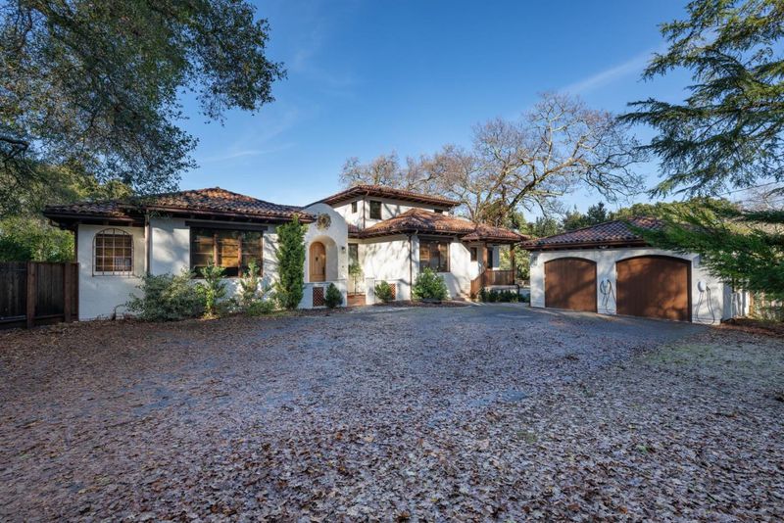
$3,998,000
3,190
SQ FT
$1,253
SQ/FT
1036 Los Trancos Road
@ Buck Meadow - 260 - Alpine / Uplands (Los Trancos), Portola Valley
- 3 Bed
- 3 Bath
- 8 Park
- 3,190 sqft
- PORTOLA VALLEY
-

-
Sat May 10, 2:00 pm - 4:00 pm
Nestled on a gorgeous level 1/2 ac this stunning Mediterranean style hm is adjacent to tranquil Blue Oaks open space & features VIEWS stretching to the Bay Bridge & East Bay! Quality craftsmanship & exquisite details throughout. Sparkling new POOL !
Nestled on a gorgeous virtually flat half acre this stunning Mediterranean style home is surrounded by the pristine beauty of the adjacent Blue Oaks open space, with VIEWS stretching across the East Bay to the glittering Oakland skyline. Masterfully built in 2011 the homes thoughtful design marries a spacious, versatile floor plan with exquisite details: soaring reclaimed wood beams, graceful arched plaster doorways, a classic clay tile roof, and vibrant tile accents, including handcrafted stair risers that add a touch of old-world charm. Expansive custom windows and doors frame the idyllic setting flooding the interior with natural light and seamlessly connecting to the rear deck open and sparkling newly built POOL (2023). This property truly offers the best of everything ! A tranquil retreat in a great neighborhood, just minutes to local shopping, commute routes, Stanford and the award winning Portola Valley schools !
- Days on Market
- 1 day
- Current Status
- Active
- Original Price
- $3,998,000
- List Price
- $3,998,000
- On Market Date
- May 7, 2025
- Property Type
- Single Family Home
- Area
- 260 - Alpine / Uplands (Los Trancos)
- Zip Code
- 94028
- MLS ID
- ML82005872
- APN
- 080-082-200
- Year Built
- 2011
- Stories in Building
- 2
- Possession
- COE
- Data Source
- MLSL
- Origin MLS System
- MLSListings, Inc.
Corte Madera School
Public 4-8 Middle
Students: 309 Distance: 1.5mi
Woodside Priory
Private 6-12 Combined Elementary And Secondary, Religious, Coed
Students: 375 Distance: 1.9mi
Ormondale Elementary School
Public K-3 Elementary
Students: 266 Distance: 2.4mi
Creekside 21st Century Learning Lab
Private 4-5
Students: 16 Distance: 2.9mi
Woodland School
Private PK-8 Elementary, Nonprofit
Students: 275 Distance: 3.6mi
Pinewood School Upper Campus
Private 7-12 Secondary, Nonprofit
Students: 304 Distance: 4.1mi
- Bed
- 3
- Bath
- 3
- Double Sinks, Full on Ground Floor, Primary - Oversized Tub, Primary - Stall Shower(s), Stall Shower - 2+, Tub in Primary Bedroom
- Parking
- 8
- Detached Garage
- SQ FT
- 3,190
- SQ FT Source
- Unavailable
- Lot SQ FT
- 24,188.0
- Lot Acres
- 0.55528 Acres
- Pool Info
- Pool - Cover
- Kitchen
- Cooktop - Electric, Countertop - Stone, Dishwasher, Exhaust Fan, Garbage Disposal, Oven - Built-In, Pantry, Refrigerator, Wine Refrigerator
- Cooling
- Ceiling Fan
- Dining Room
- Breakfast Bar, Dining Area in Family Room, Dining Area in Living Room
- Disclosures
- NHDS Report
- Family Room
- Kitchen / Family Room Combo
- Flooring
- Hardwood
- Foundation
- Concrete Perimeter
- Fire Place
- Gas Log
- Heating
- Central Forced Air - Gas
- Laundry
- In Utility Room, Washer / Dryer
- Views
- Forest / Woods, Greenbelt
- Possession
- COE
- Architectural Style
- Mediterranean, Spanish
- Fee
- Unavailable
MLS and other Information regarding properties for sale as shown in Theo have been obtained from various sources such as sellers, public records, agents and other third parties. This information may relate to the condition of the property, permitted or unpermitted uses, zoning, square footage, lot size/acreage or other matters affecting value or desirability. Unless otherwise indicated in writing, neither brokers, agents nor Theo have verified, or will verify, such information. If any such information is important to buyer in determining whether to buy, the price to pay or intended use of the property, buyer is urged to conduct their own investigation with qualified professionals, satisfy themselves with respect to that information, and to rely solely on the results of that investigation.
School data provided by GreatSchools. School service boundaries are intended to be used as reference only. To verify enrollment eligibility for a property, contact the school directly.
