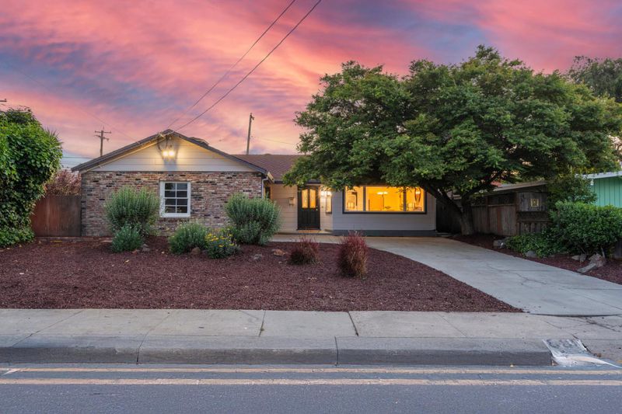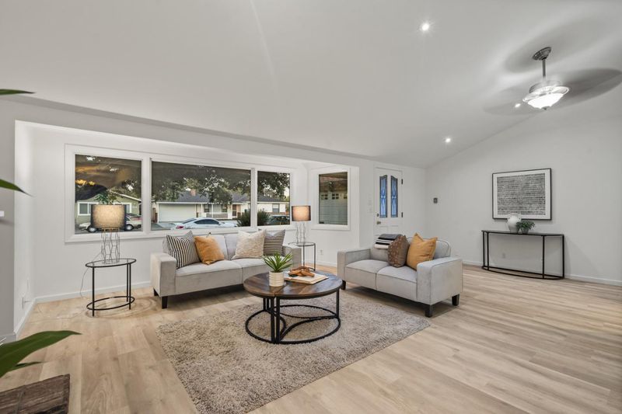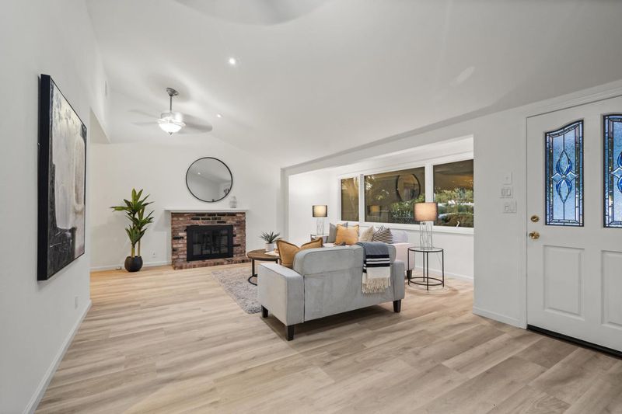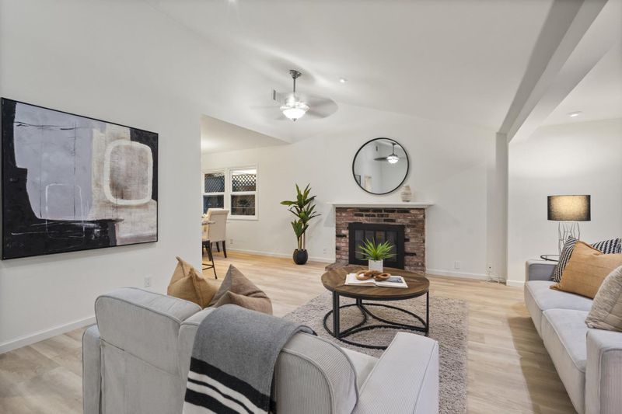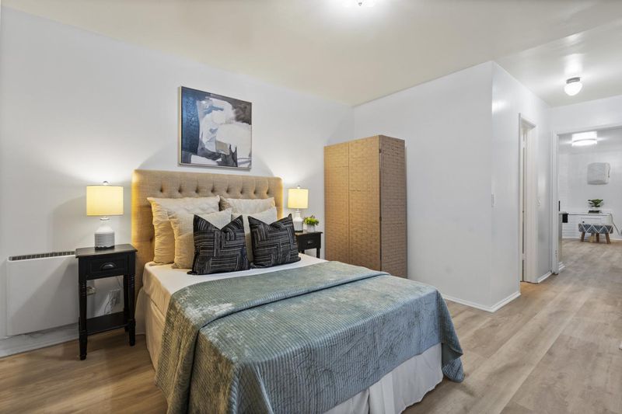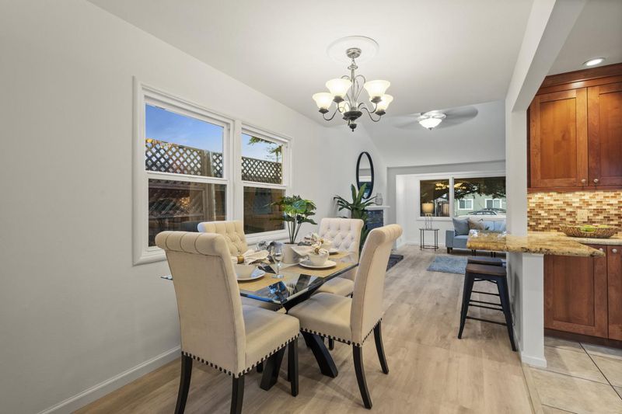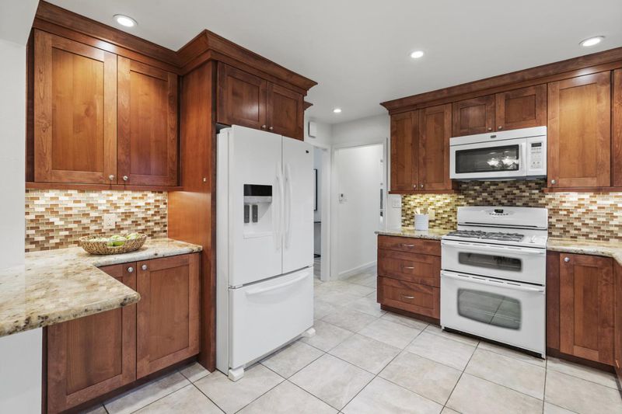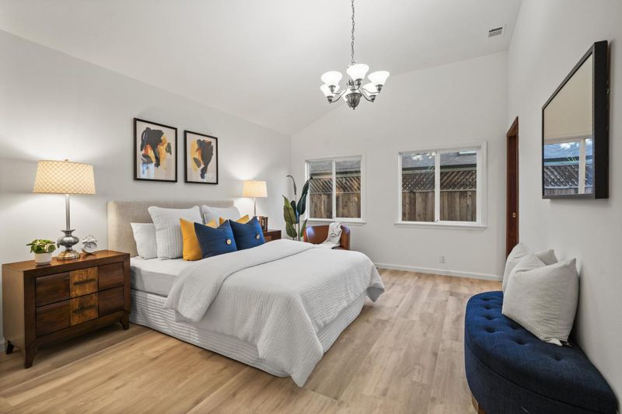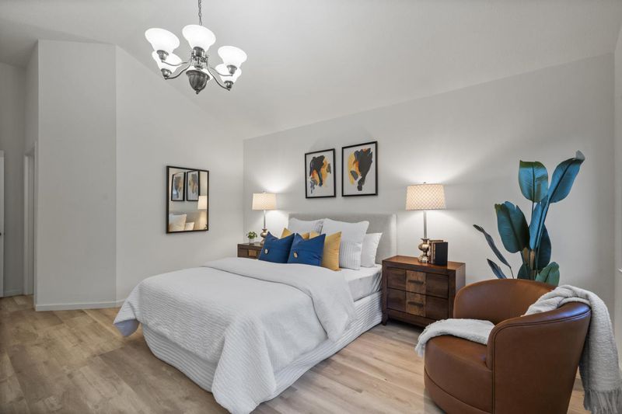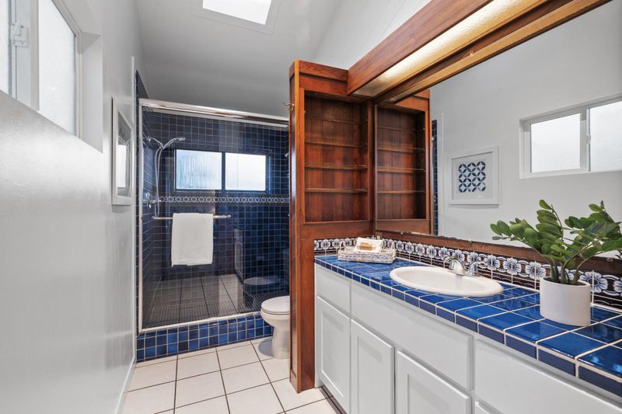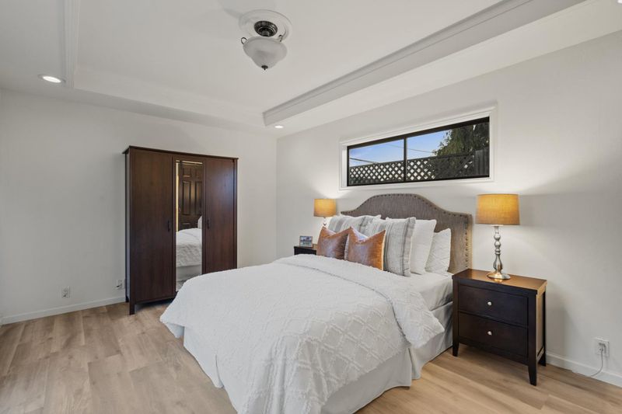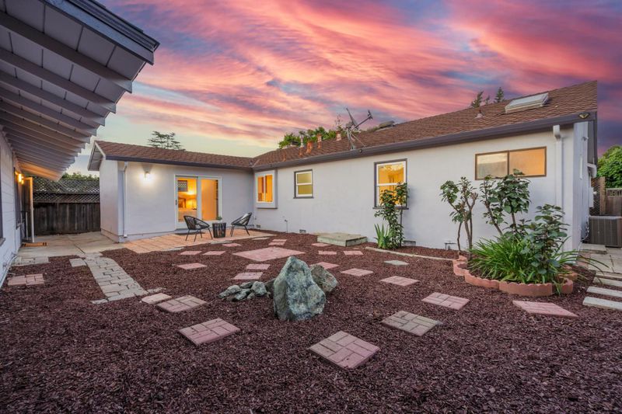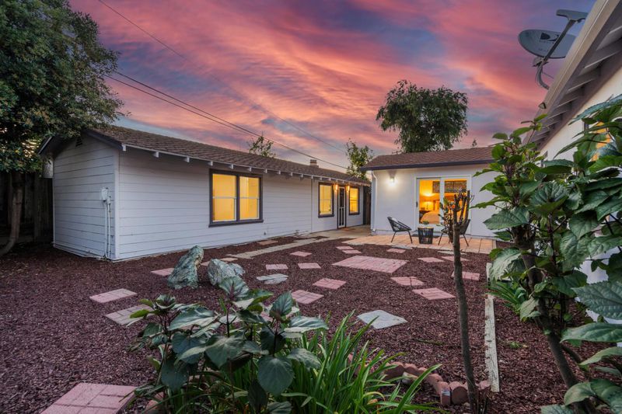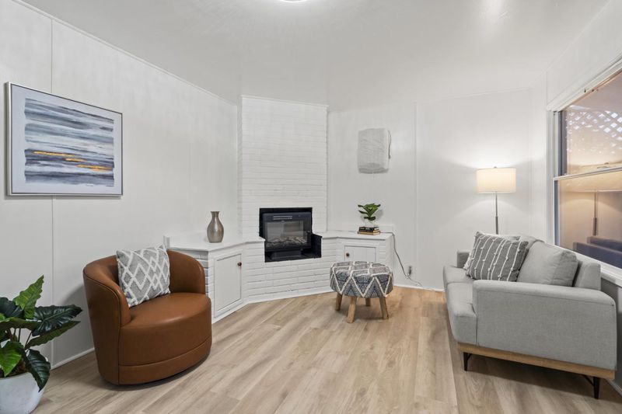
$1,888,520
2,235
SQ FT
$845
SQ/FT
881 Richmond Avenue
@ Fruitdale - 15 - Campbell, San Jose
- 4 Bed
- 3 Bath
- 2 Park
- 2,235 sqft
- SAN JOSE
-

-
Sat May 10, 1:00 pm - 4:00 pm
-
Sun May 11, 1:00 pm - 4:00 pm
Incredible opportunity to own a beautifully updated property in the heart of San Jose's sought-after 95128 neighborhood. This light-filled, east-facing 3-bedroom, 2-bath home boasts soaring ceilings, creating an open and airy feel throughout. A fully permitted 500 sq ft ADU offers amazing flexibility perfect for rental income, extended family, or a private office/studio. The front yard features a stunning Japanese maple and professionally designed, drought-tolerant California native landscaping that offers year-round beauty with minimal maintenance. The spacious 2-car garage has been recently upgraded with fresh drywall and sleek linoleum-tile flooring, making it ideal for secure parking, a home gym, or a workshop. Inside, enjoy natural sunlight at every hour of the day thanks to the homes ideal orientation. The layout is both functional and inviting, perfect for entertaining or relaxing in comfort. The ADU is fully self-contained, offering privacy and opportunity in equal measure. Located minutes from vibrant shopping, dining, major commute routes, and top tech employers, 881 Richmond Avenue offers the ideal balance of serenity, versatility, and convenience. A truly rare find with move-in-ready appeal and long-term potential.
- Days on Market
- 2 days
- Current Status
- Active
- Original Price
- $1,888,520
- List Price
- $1,888,520
- On Market Date
- May 8, 2025
- Property Type
- Single Family Home
- Area
- 15 - Campbell
- Zip Code
- 95128
- MLS ID
- ML82006145
- APN
- 282-39-077
- Year Built
- 1952
- Stories in Building
- Unavailable
- Possession
- Unavailable
- Data Source
- MLSL
- Origin MLS System
- MLSListings, Inc.
Sherman Oaks Elementary School
Charter K-6 Elementary
Students: 538 Distance: 0.1mi
Eitz Chaim Academy
Private K-8 Elementary, Religious, Nonprofit
Students: NA Distance: 0.3mi
San Jose Montessori School
Private K Montessori, Elementary, Coed
Students: 48 Distance: 0.5mi
Middle College High School
Public 11-12 Secondary
Students: 43 Distance: 0.5mi
Campbell Adult And Community Education
Public n/a Adult Education
Students: NA Distance: 0.6mi
Del Mar High School
Public 9-12 Secondary
Students: 1300 Distance: 0.7mi
- Bed
- 4
- Bath
- 3
- Parking
- 2
- Attached Garage
- SQ FT
- 2,235
- SQ FT Source
- Unavailable
- Lot SQ FT
- 5,885.0
- Lot Acres
- 0.135101 Acres
- Cooling
- Central AC
- Dining Room
- Formal Dining Room
- Disclosures
- NHDS Report
- Family Room
- No Family Room
- Foundation
- Concrete Perimeter
- Fire Place
- Wood Burning
- Heating
- Forced Air
- Fee
- Unavailable
MLS and other Information regarding properties for sale as shown in Theo have been obtained from various sources such as sellers, public records, agents and other third parties. This information may relate to the condition of the property, permitted or unpermitted uses, zoning, square footage, lot size/acreage or other matters affecting value or desirability. Unless otherwise indicated in writing, neither brokers, agents nor Theo have verified, or will verify, such information. If any such information is important to buyer in determining whether to buy, the price to pay or intended use of the property, buyer is urged to conduct their own investigation with qualified professionals, satisfy themselves with respect to that information, and to rely solely on the results of that investigation.
School data provided by GreatSchools. School service boundaries are intended to be used as reference only. To verify enrollment eligibility for a property, contact the school directly.
