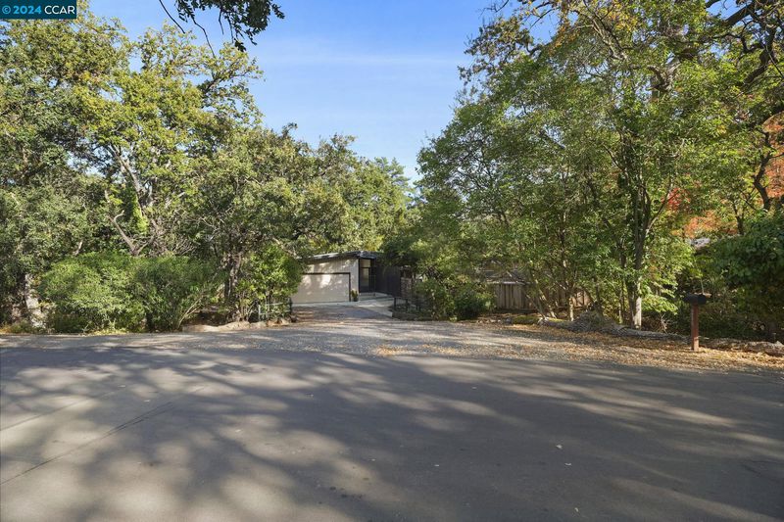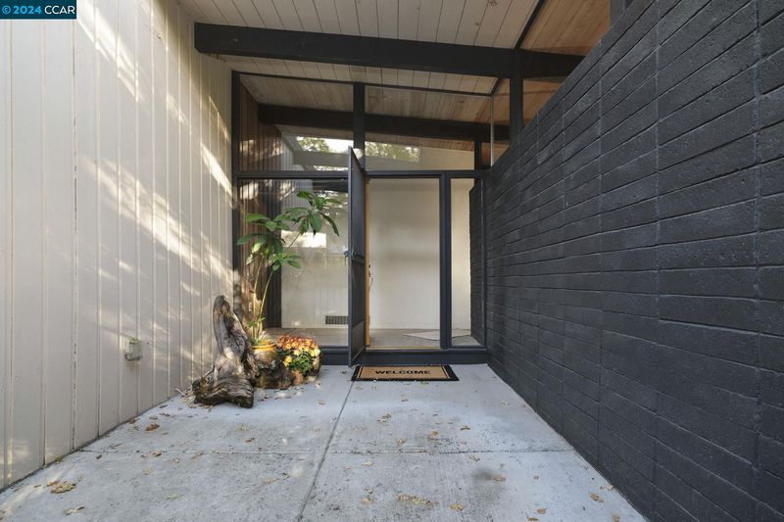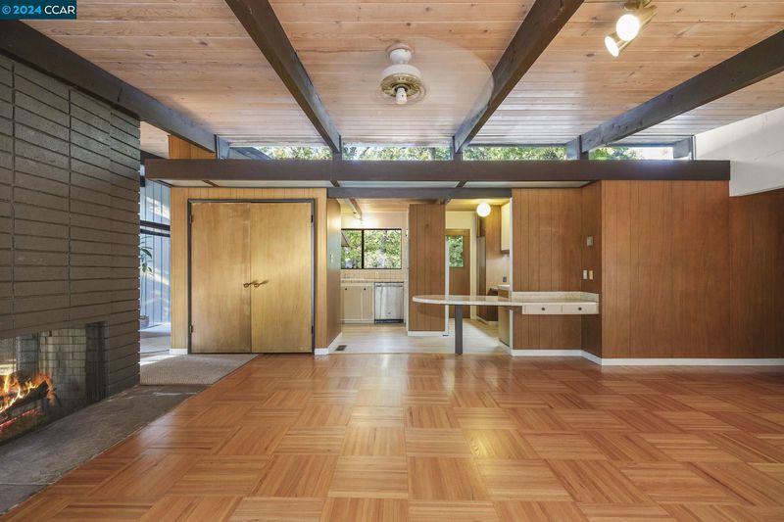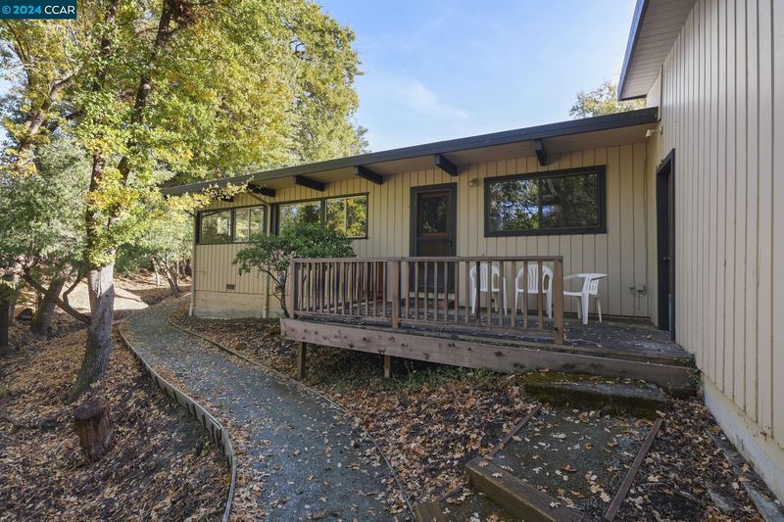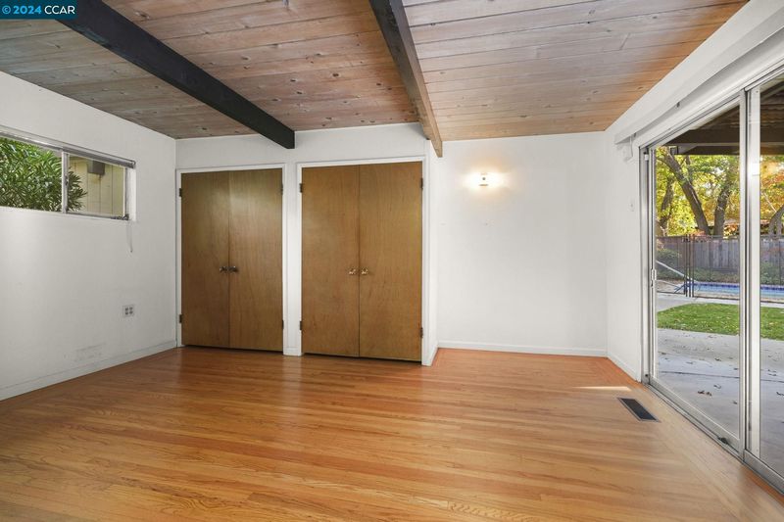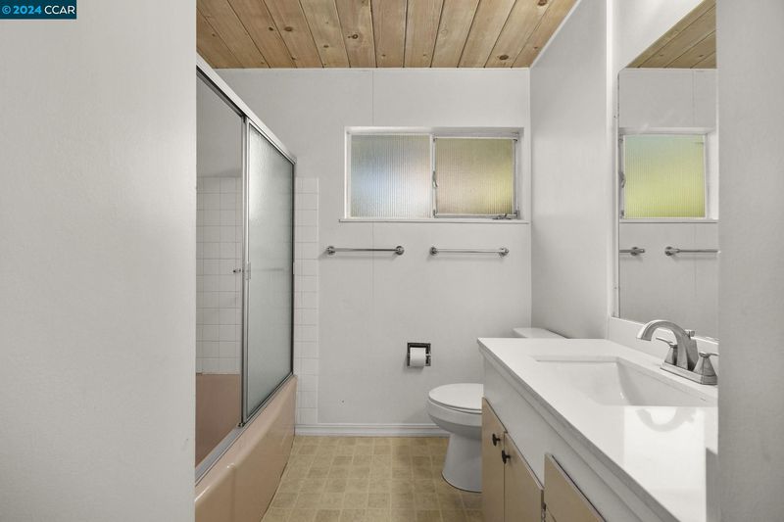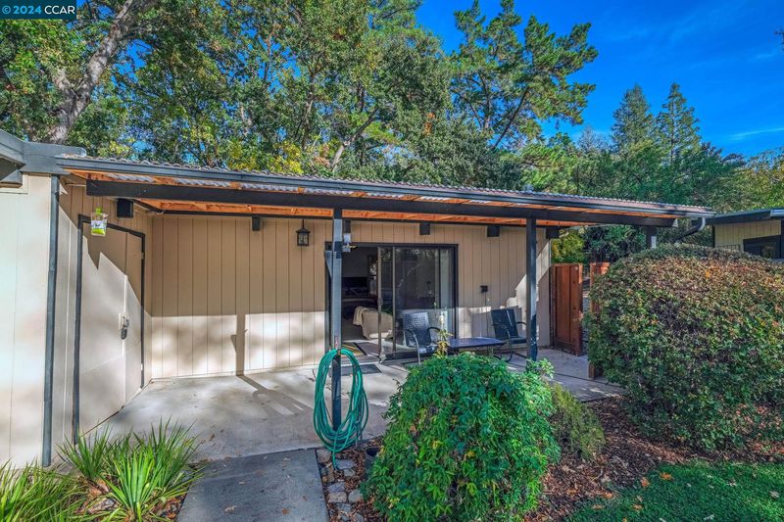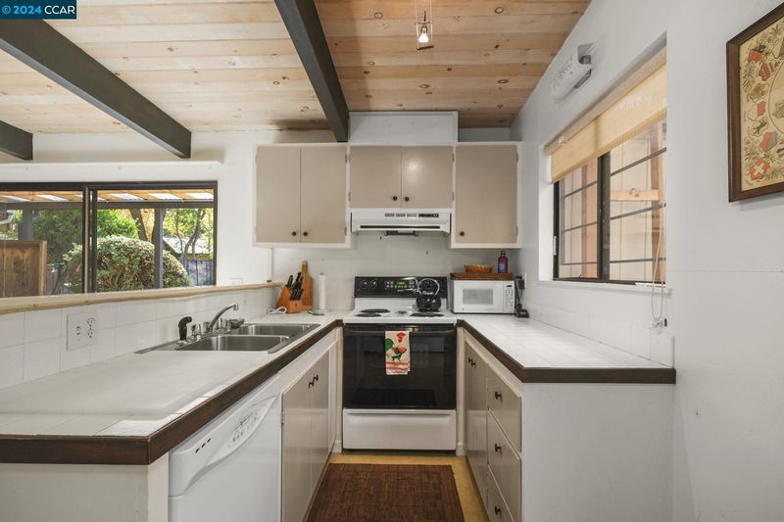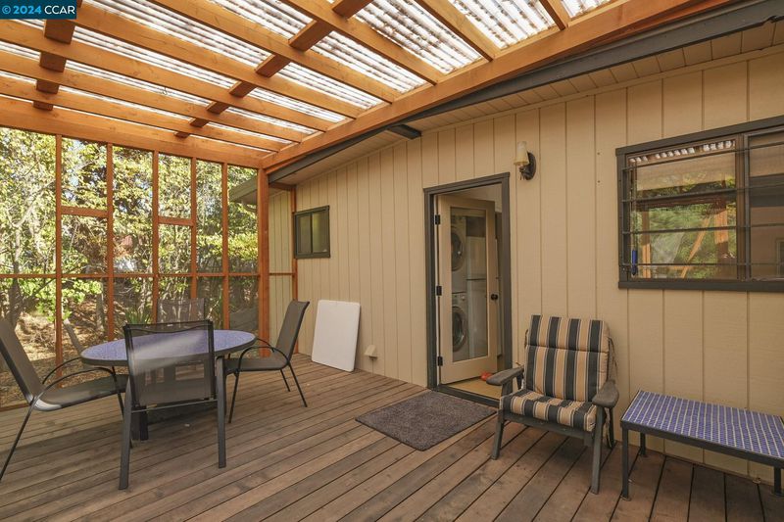
$1,788,000
2,312
SQ FT
$773
SQ/FT
280 Shady Glen Rd
@ Walnut Blvd - Walnut Heights, Walnut Creek
- 4 Bed
- 3 Bath
- 2 Park
- 2,312 sqft
- Walnut Creek
-

Walnut Heights! This incredibly special property has the potential of being even more special! Inspired by Frank Lloyd Wright, this one-of-a-kind Mid-Century Custom was designed and built in 1953 by the original owner. Now it is on the market for the first time by the original owner’s daughter. This premium lot is adjacent to two creeks and is set back off the road on a large oak studded .6-acre private lot with beautiful pool and in-law unit. Having sufficient room to add on, the potential exists for adding an outdoor kitchen, gazebo, fire pit or whatever your heart desires. The main house consists of three bedrooms and two baths [1.732 SF per appraisal]. The in-law has a separate entry and consists of another bedroom and bath [580 SF per appraisal]. If you are looking for a peaceful, private, and secluded property surrounded by wildlife, and in one of Walnut Creek’s most sought-after neighborhoods, this is the place. Live in the country and at the same time enjoy the vibrant downtown which is just a short distance away. Proximity to 24 and 680 freeways and highly rated schools make this the ideal location. Live in the in-law unit while you contemplate remodeling or making changes. With a little updating, this can be your dream estate.
- Current Status
- Active - Coming Soon
- Original Price
- $1,788,000
- List Price
- $1,788,000
- On Market Date
- Nov 19, 2024
- Property Type
- Detached
- D/N/S
- Walnut Heights
- Zip Code
- 94596
- MLS ID
- 41079267
- APN
- 1802300044
- Year Built
- 1956
- Stories in Building
- 1
- Possession
- Negotiable
- Data Source
- MAXEBRDI
- Origin MLS System
- CONTRA COSTA
Walnut Heights Elementary School
Public K-5 Elementary
Students: 387 Distance: 0.3mi
Contra Costa Midrasha
Private 8-12 Secondary, Religious, Coed
Students: NA Distance: 0.3mi
Murwood Elementary School
Public K-5 Elementary
Students: 366 Distance: 0.8mi
Indian Valley Elementary School
Public K-5 Elementary
Students: 395 Distance: 0.8mi
Las Lomas High School
Public 9-12 Secondary
Students: 1601 Distance: 0.8mi
Singing Stones School
Private PK-4
Students: 63 Distance: 0.9mi
- Bed
- 4
- Bath
- 3
- Parking
- 2
- Attached, Garage, Int Access From Garage, Guest, Deck, On Street, Garage Door Opener
- SQ FT
- 2,312
- SQ FT Source
- Appraisal
- Lot SQ FT
- 26,136.0
- Lot Acres
- 0.6 Acres
- Pool Info
- Gunite, In Ground, Pool Sweep, Fenced, Outdoor Pool
- Kitchen
- Dishwasher, Electric Range, Disposal, Oven, Refrigerator, Washer, Counter - Tile, Electric Range/Cooktop, Garbage Disposal, Oven Built-in, Pantry
- Cooling
- Ceiling Fan(s), Wall/Window Unit(s), See Remarks
- Disclosures
- Easements, Mello-Roos District, Nat Hazard Disclosure, Shopping Cntr Nearby, Restaurant Nearby, Disclosure Package Avail
- Entry Level
- Exterior Details
- Backyard, Back Yard, Front Yard, Side Yard, Sprinklers Front, Sprinklers Side, Storage, Private Entrance, See Remarks, Yard Space
- Flooring
- Hardwood, Hardwood Flrs Throughout, Linoleum
- Foundation
- Fire Place
- Brick, Family Room, Gas Starter, Living Room, Two-Way
- Heating
- Forced Air, Heat Pump, Wall Furnace
- Laundry
- Dryer, In Garage, Washer, Washer/Dryer Stacked Incl
- Main Level
- 4 Bedrooms, 3 Baths, Primary Bedrm Suite - 1, Laundry Facility
- Views
- Trees/Woods
- Possession
- Negotiable
- Basement
- Crawl Space
- Architectural Style
- Custom, Ranch
- Non-Master Bathroom Includes
- Shower Over Tub, Solid Surface
- Construction Status
- Existing
- Additional Miscellaneous Features
- Backyard, Back Yard, Front Yard, Side Yard, Sprinklers Front, Sprinklers Side, Storage, Private Entrance, See Remarks, Yard Space
- Location
- Level, Premium Lot, Secluded, Private, See Remarks, Landscape Back
- Roof
- Elastomeric
- Water and Sewer
- Public
- Fee
- Unavailable
MLS and other Information regarding properties for sale as shown in Theo have been obtained from various sources such as sellers, public records, agents and other third parties. This information may relate to the condition of the property, permitted or unpermitted uses, zoning, square footage, lot size/acreage or other matters affecting value or desirability. Unless otherwise indicated in writing, neither brokers, agents nor Theo have verified, or will verify, such information. If any such information is important to buyer in determining whether to buy, the price to pay or intended use of the property, buyer is urged to conduct their own investigation with qualified professionals, satisfy themselves with respect to that information, and to rely solely on the results of that investigation.
School data provided by GreatSchools. School service boundaries are intended to be used as reference only. To verify enrollment eligibility for a property, contact the school directly.
