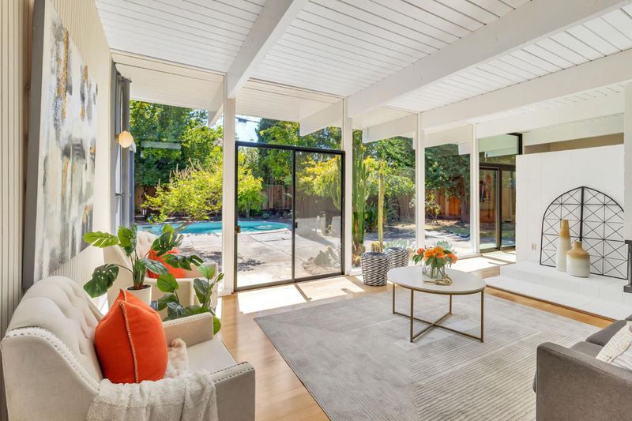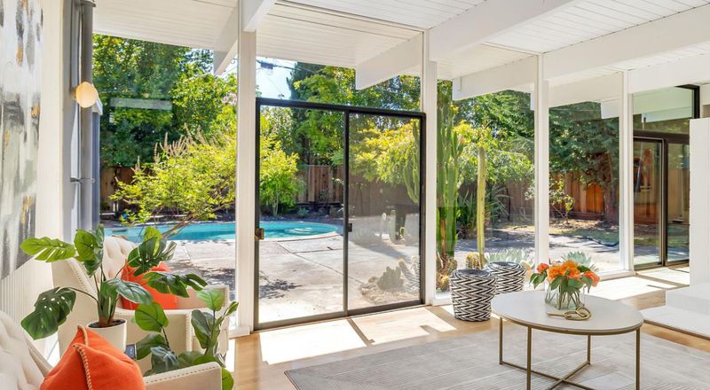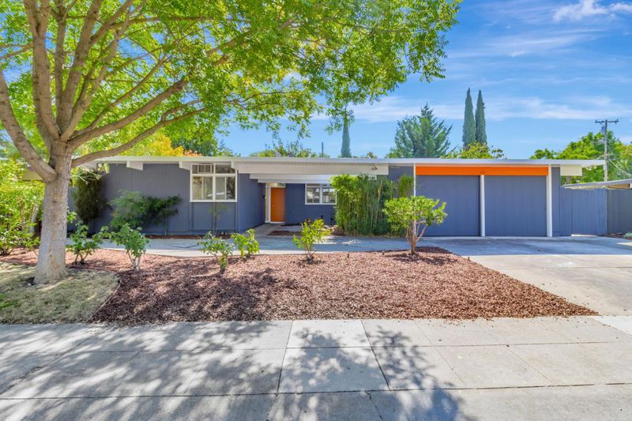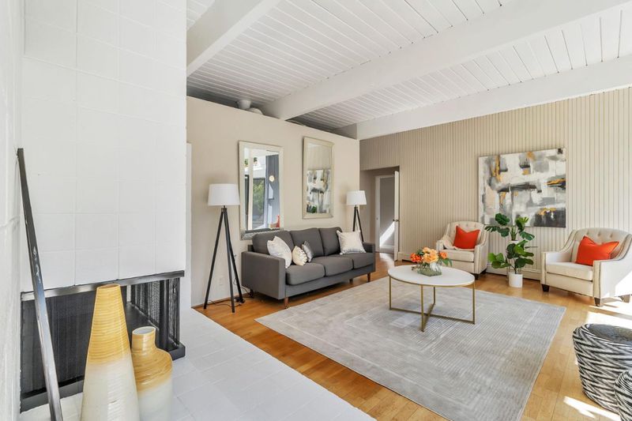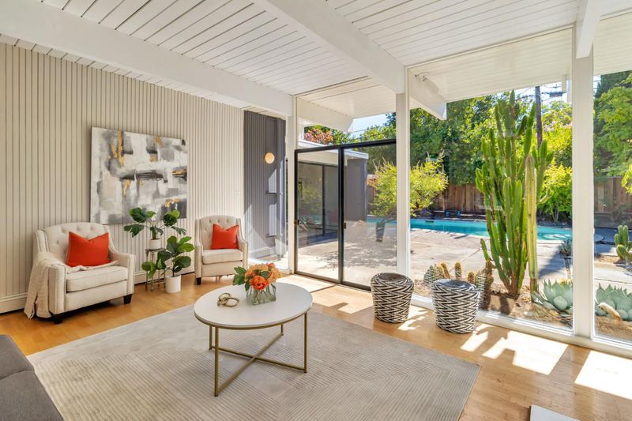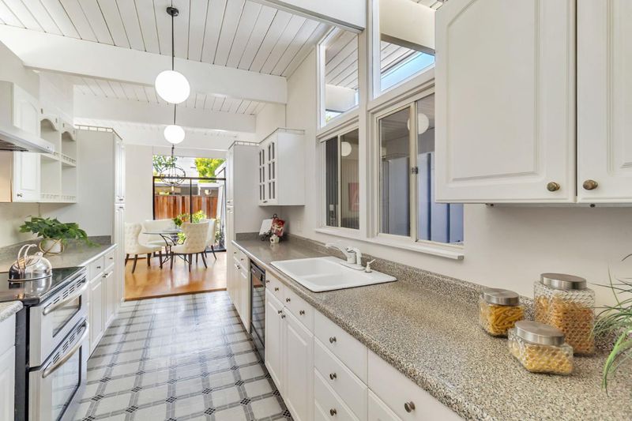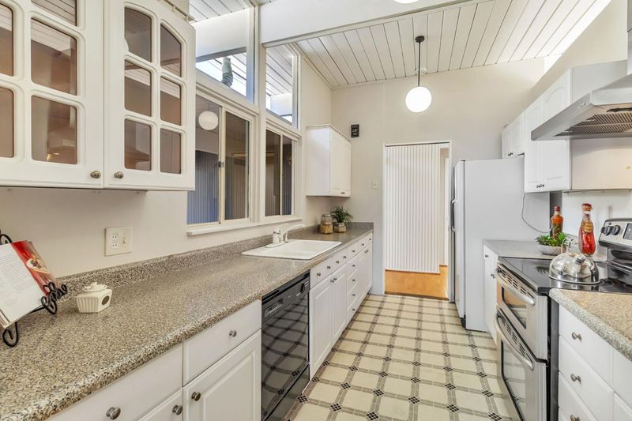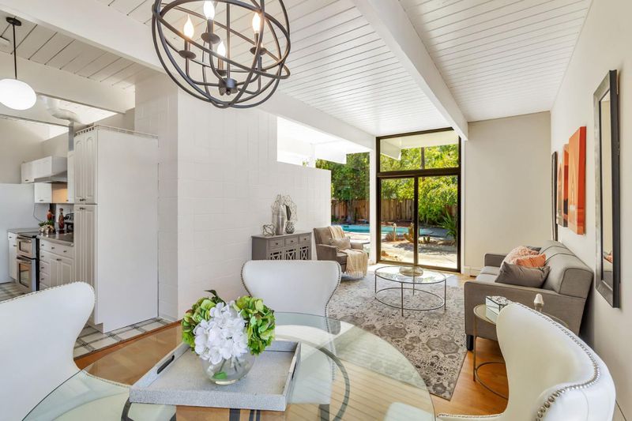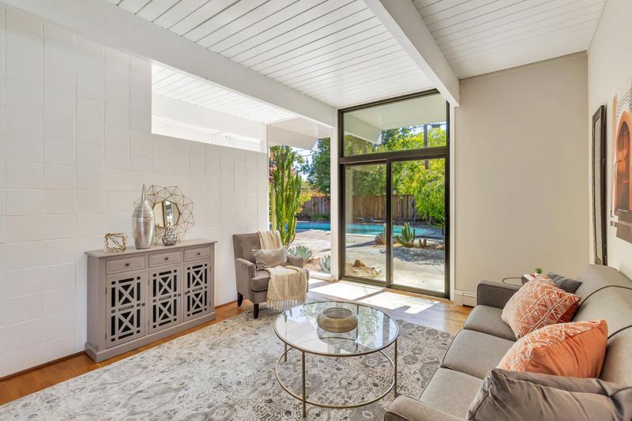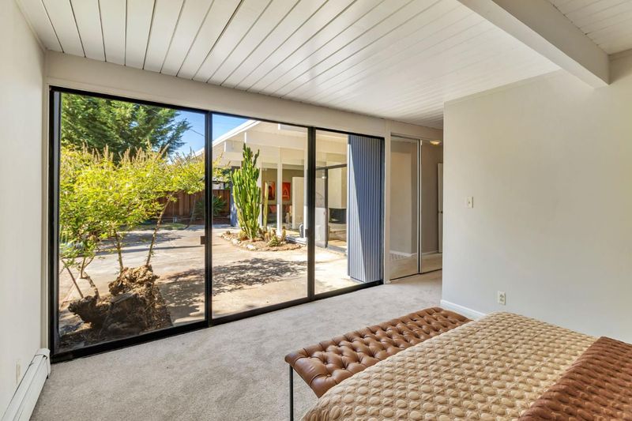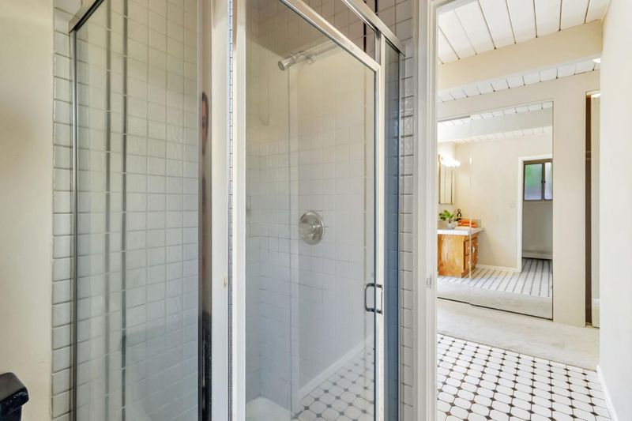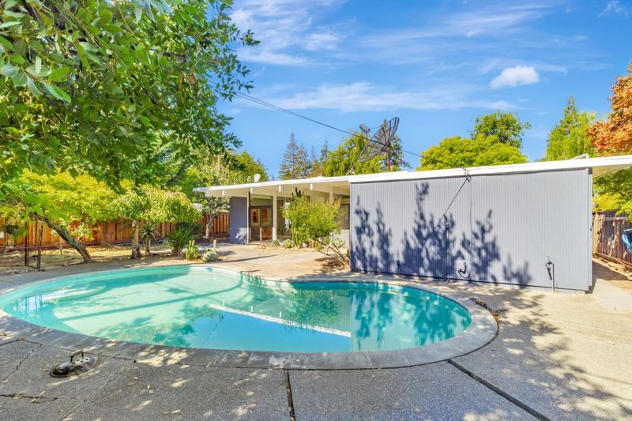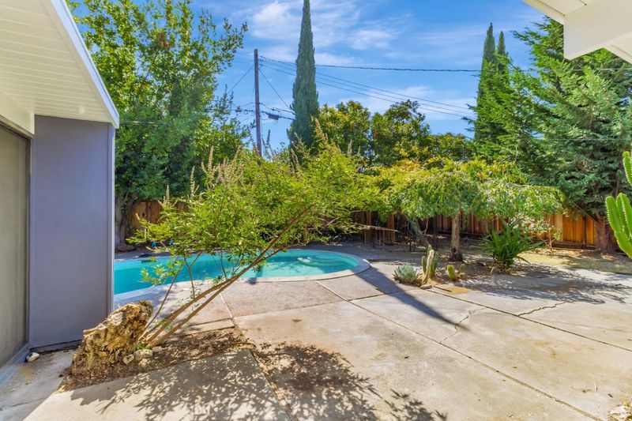
$3,199,950
1,765
SQ FT
$1,813
SQ/FT
418 Ferne Avenue
@ Dake Avenue - 233 - South Palo Alto, Palo Alto
- 4 Bed
- 2 Bath
- 2 Park
- 1,765 sqft
- PALO ALTO
-

-
Sun Sep 21, 1:30 pm - 4:30 pm
Come and fall in love with this North West facing, mid-century modern 4-bedroom, 2-bath Eichler home. Floor-to-ceiling glass windows, these light-filled interiors comprised of 1,765 sq ft home space, 2 car garage on the large 7700 sq ft lot. Filled with natural light living room, family room, bedroom and the primary bedroom are enjoying the picturesque, trees filled back yard with the calming look of the blue water in the pool. One story high ceilings, large rooms, multiple skylights - It is always bright and airy. The truly open floor plan has a large galley kitchen with lots of storage. The spacious primary bedroom suite has a double closet with customized mirrored doors. The positioning of this home on the plot, allows a lot of room for an amazing backyard! Citrus, fig tree, roses, a large variety of cactus, wisteria and other plants and trees frame this private yard. The sparkling pool adds an additional level of peacefulness. Less than a mile from the shops, restaurants, and movie theater in The Village at San Antonio Center, this home is also just minutes to both Caltrain and US 101 for Bay Area commuting, and it provides access to top-ranked schools Fairmeadow Elementary, JLS Middle, and Gunn High (buyer to please verify eligibility).
- Days on Market
- 1 day
- Current Status
- Active
- Original Price
- $3,199,950
- List Price
- $3,199,950
- On Market Date
- Sep 18, 2025
- Property Type
- Single Family Home
- Area
- 233 - South Palo Alto
- Zip Code
- 94306
- MLS ID
- ML82022165
- APN
- 147-15-020
- Year Built
- 1956
- Stories in Building
- 1
- Possession
- Unavailable
- Data Source
- MLSL
- Origin MLS System
- MLSListings, Inc.
Athena Academy
Private 1-8 Coed
Students: 70 Distance: 0.1mi
Gideon Hausner Jewish Day School
Private K-8 Elementary, Nonprofit
Students: 333 Distance: 0.2mi
Greendell School
Public K-5 Elementary
Students: 110 Distance: 0.2mi
Imagination School
Private K-8 Coed
Students: 40 Distance: 0.2mi
Herbert Hoover Elementary School
Public K-5 Elementary
Students: 395 Distance: 0.4mi
Wellspring International School
Private PK-5 Coed
Students: 12 Distance: 0.5mi
- Bed
- 4
- Bath
- 2
- Parking
- 2
- Attached Garage
- SQ FT
- 1,765
- SQ FT Source
- Unavailable
- Lot SQ FT
- 7,700.0
- Lot Acres
- 0.176768 Acres
- Pool Info
- Other
- Kitchen
- Oven Range - Electric, Refrigerator
- Cooling
- Window / Wall Unit
- Dining Room
- Dining Area in Family Room
- Disclosures
- None
- Family Room
- Separate Family Room
- Foundation
- Concrete Slab
- Fire Place
- Living Room
- Heating
- Radiant
- Laundry
- Electricity Hookup (110V), Electricity Hookup (220V), In Utility Room
- Architectural Style
- Eichler
- Fee
- Unavailable
MLS and other Information regarding properties for sale as shown in Theo have been obtained from various sources such as sellers, public records, agents and other third parties. This information may relate to the condition of the property, permitted or unpermitted uses, zoning, square footage, lot size/acreage or other matters affecting value or desirability. Unless otherwise indicated in writing, neither brokers, agents nor Theo have verified, or will verify, such information. If any such information is important to buyer in determining whether to buy, the price to pay or intended use of the property, buyer is urged to conduct their own investigation with qualified professionals, satisfy themselves with respect to that information, and to rely solely on the results of that investigation.
School data provided by GreatSchools. School service boundaries are intended to be used as reference only. To verify enrollment eligibility for a property, contact the school directly.
