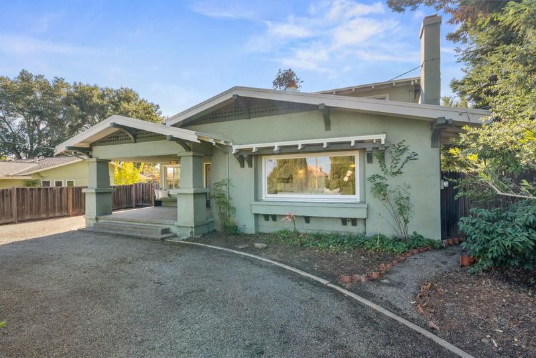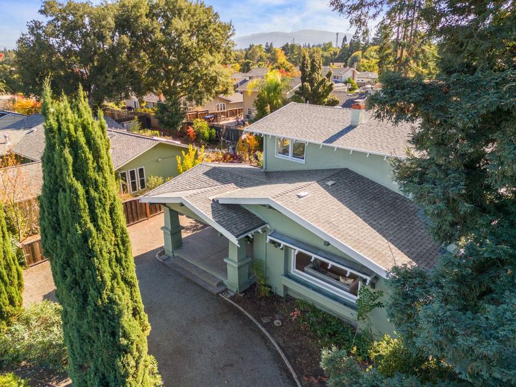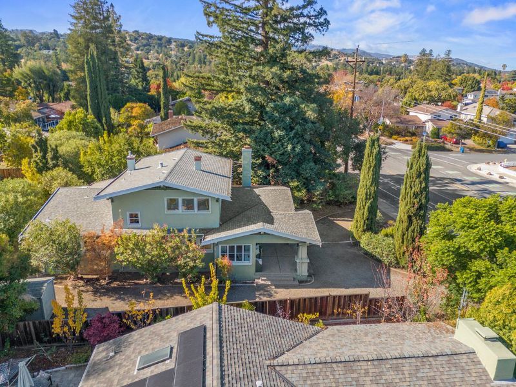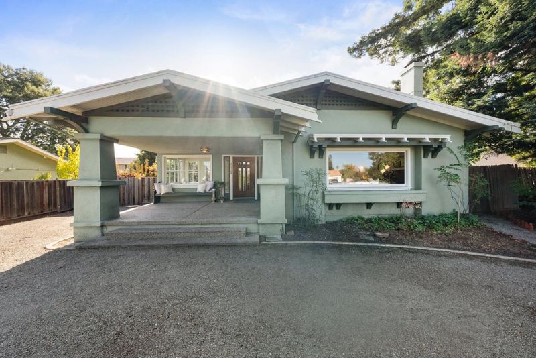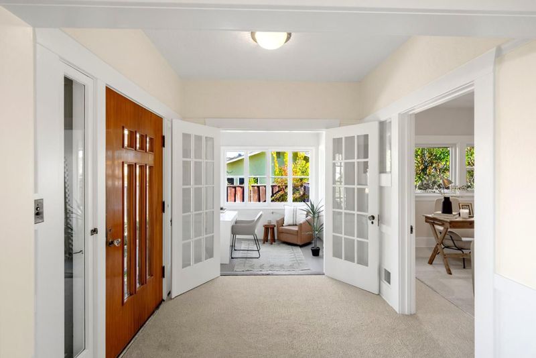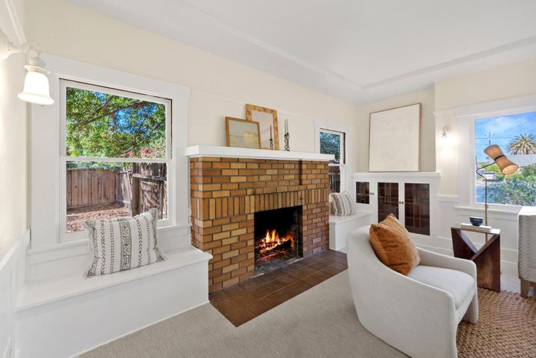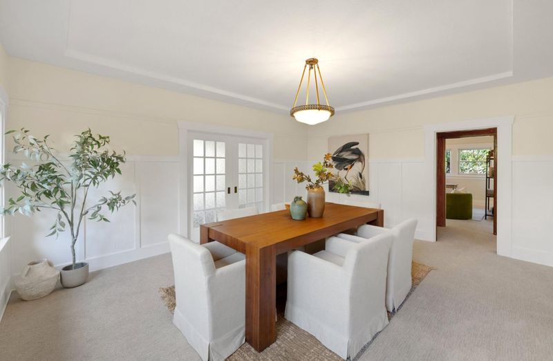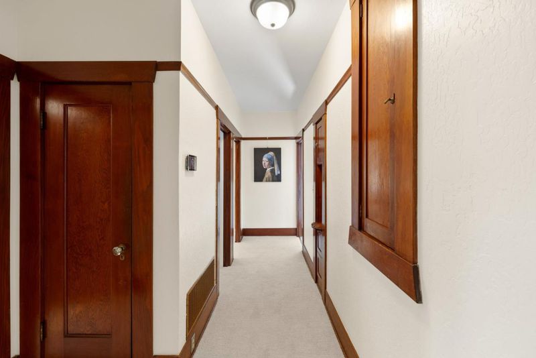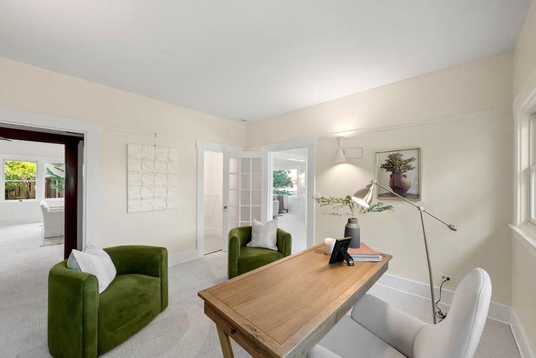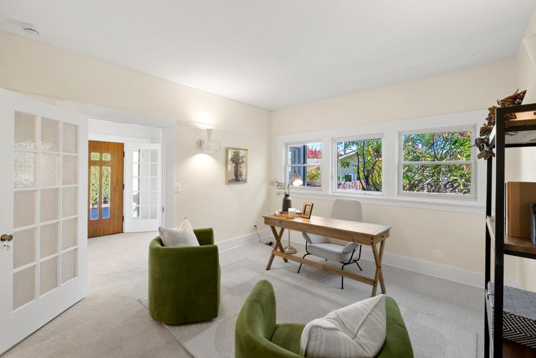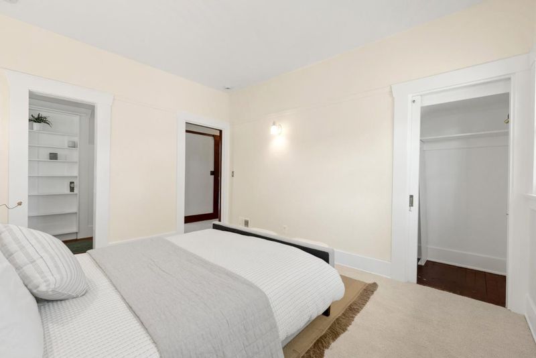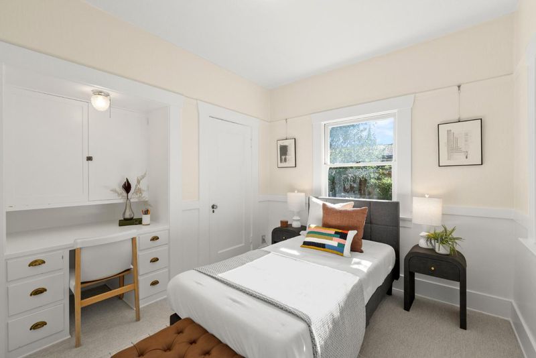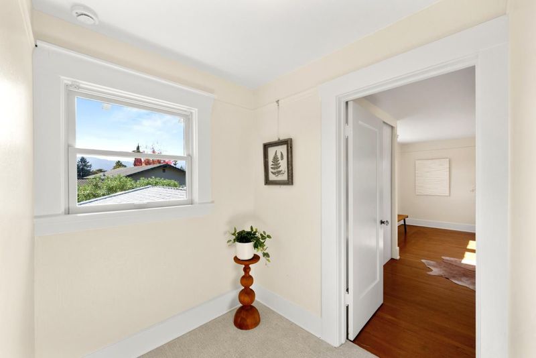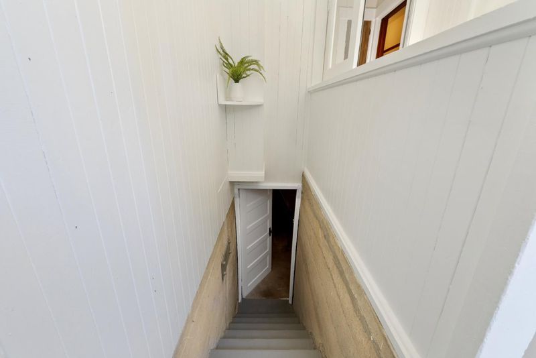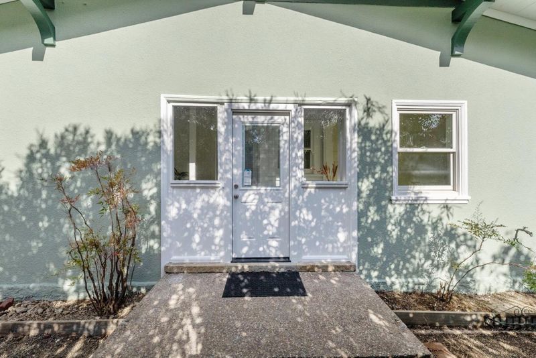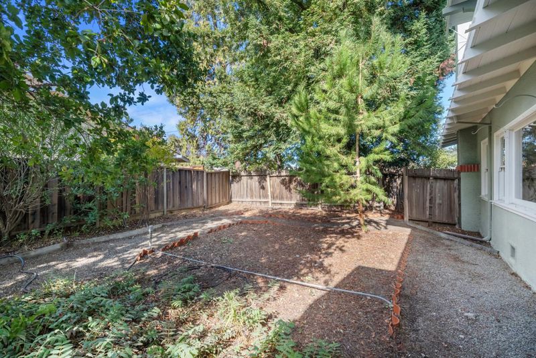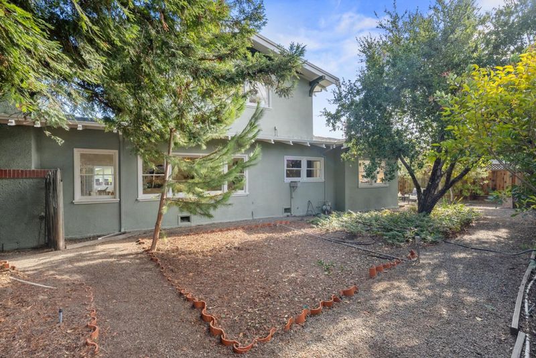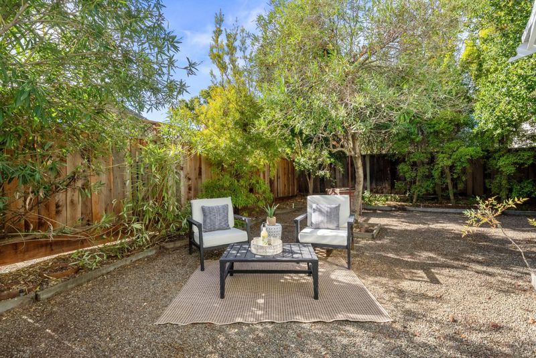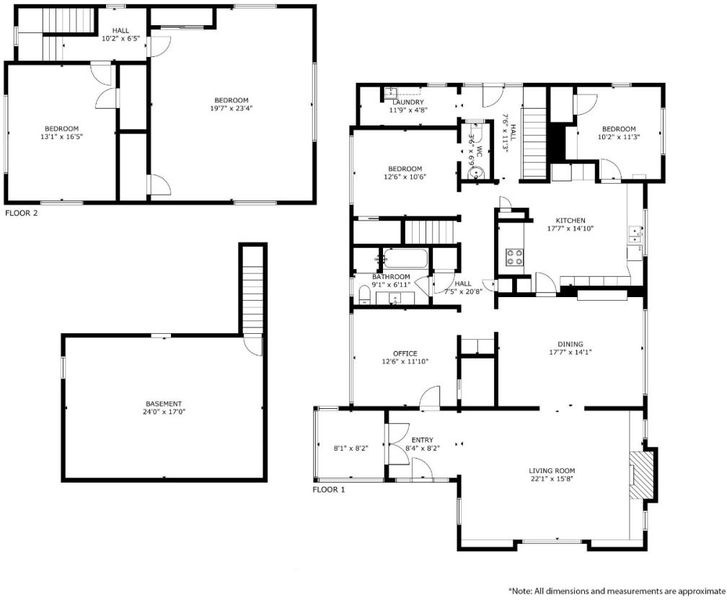
$2,880,000
2,536
SQ FT
$1,136
SQ/FT
20724 Prospect Road
@ Stelling - 17 - Saratoga, Saratoga
- 4 Bed
- 2 (1/1) Bath
- 4 Park
- 2,536 sqft
- SARATOGA
-

-
Sun Dec 1, 2:00 pm - 4:00 pm
Exciting opportunity in Saratoga with Cupertino Schools and Monte Vista High!
Incredible opportunity to create your masterpiece in gorgeous Saratoga, while taking advantage of the excellent Cupertino elem/middle schools and Monta Vista High School! This custom craftsman home has a very traditional downstairs floor plan with a large formal front living room and a spacious dining room for entertaining. The kitchen, located at the rear of the house, is large and boxy with high ceilings and SO much potential. Downstairs there are two bedrooms and 1.5 bathrooms plus an office and a sunny garden or reading room off the main entry. Upstairs there are two large bedrooms which could easily become excellent multi-purpose, game or exercise rooms, etc. Very flexible floor plan! There is not currently a garage, but there is a semicircular driveway that accommodates several cars and there is a generous side yard on the left that could likely fit an oversized vehicle or a driveway to a small garage (you'll need to confirm feasibility with the planning dept.). This home has a lot of charm and personality and will make a gorgeous residence~!
- Days on Market
- 9 days
- Current Status
- Active
- Original Price
- $2,880,000
- List Price
- $2,880,000
- On Market Date
- Nov 18, 2024
- Property Type
- Single Family Home
- Area
- 17 - Saratoga
- Zip Code
- 95070
- MLS ID
- ML81986960
- APN
- 366-23-004
- Year Built
- 1916
- Stories in Building
- 2
- Possession
- COE
- Data Source
- MLSL
- Origin MLS System
- MLSListings, Inc.
Blue Hills Elementary School
Public K-5 Elementary
Students: 339 Distance: 0.6mi
William Regnart Elementary School
Public K-5 Elementary
Students: 452 Distance: 1.0mi
John Muir Elementary School
Public K-5 Elementary
Students: 354 Distance: 1.0mi
R. I. Meyerholz Elementary School
Public K-5 Elementary
Students: 776 Distance: 1.1mi
Argonaut Elementary School
Public K-5 Elementary
Students: 344 Distance: 1.3mi
Joaquin Miller Middle School
Public 6-8 Middle
Students: 1191 Distance: 1.4mi
- Bed
- 4
- Bath
- 2 (1/1)
- Parking
- 4
- Off-Street Parking, Room for Oversized Vehicle, Uncovered Parking
- SQ FT
- 2,536
- SQ FT Source
- Unavailable
- Lot SQ FT
- 9,583.0
- Lot Acres
- 0.219995 Acres
- Kitchen
- Countertop - Tile, Dishwasher, Oven Range - Electric, Refrigerator
- Cooling
- None
- Dining Room
- Formal Dining Room
- Disclosures
- Natural Hazard Disclosure
- Family Room
- No Family Room
- Flooring
- Carpet, Laminate, Wood
- Foundation
- Concrete Perimeter
- Fire Place
- Living Room, Wood Burning
- Heating
- Central Forced Air - Gas
- Laundry
- Inside, Tub / Sink
- Possession
- COE
- Architectural Style
- Craftsman
- Fee
- Unavailable
MLS and other Information regarding properties for sale as shown in Theo have been obtained from various sources such as sellers, public records, agents and other third parties. This information may relate to the condition of the property, permitted or unpermitted uses, zoning, square footage, lot size/acreage or other matters affecting value or desirability. Unless otherwise indicated in writing, neither brokers, agents nor Theo have verified, or will verify, such information. If any such information is important to buyer in determining whether to buy, the price to pay or intended use of the property, buyer is urged to conduct their own investigation with qualified professionals, satisfy themselves with respect to that information, and to rely solely on the results of that investigation.
School data provided by GreatSchools. School service boundaries are intended to be used as reference only. To verify enrollment eligibility for a property, contact the school directly.
