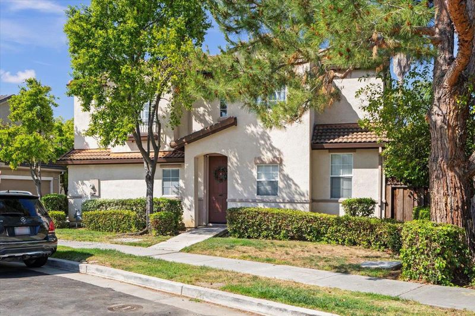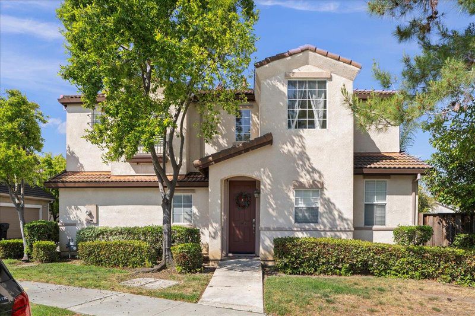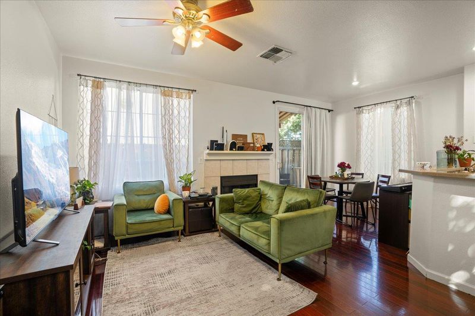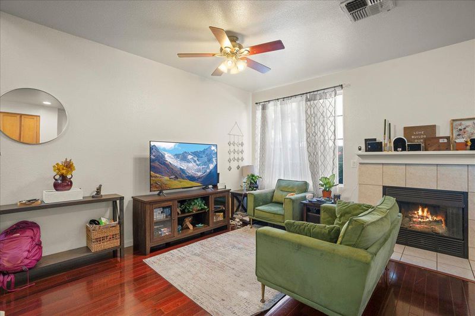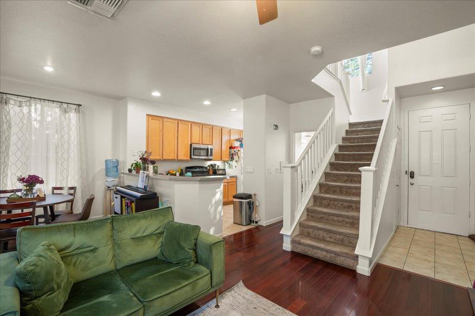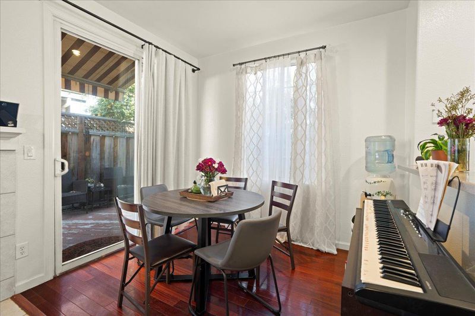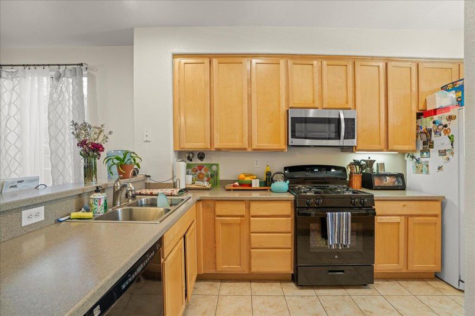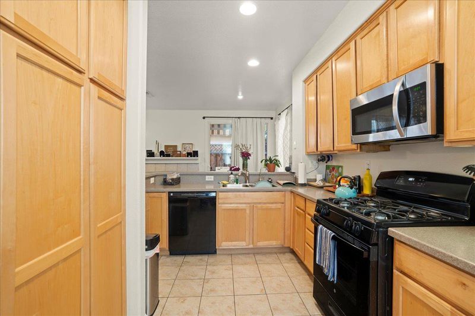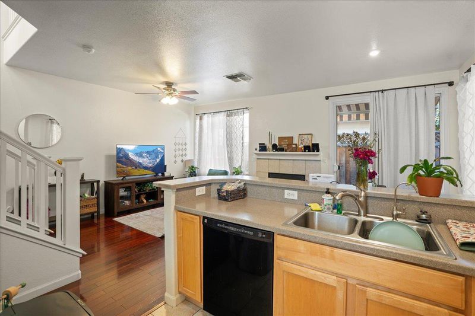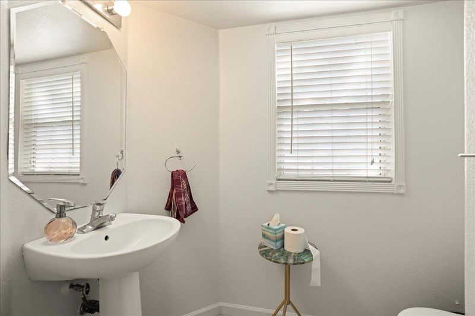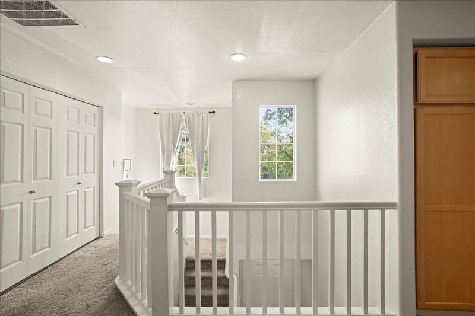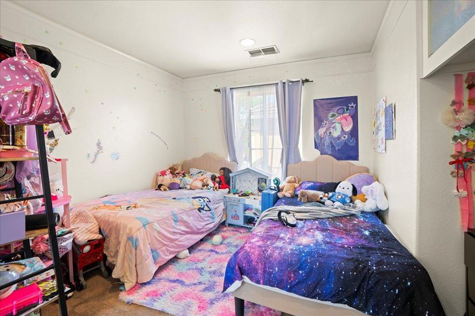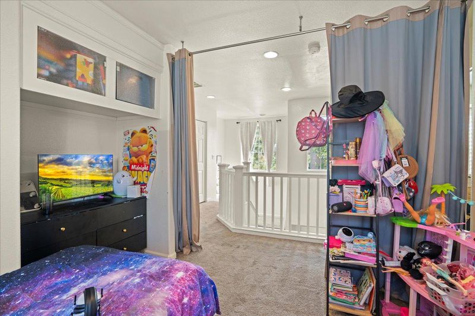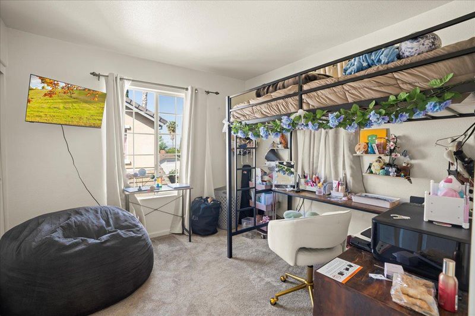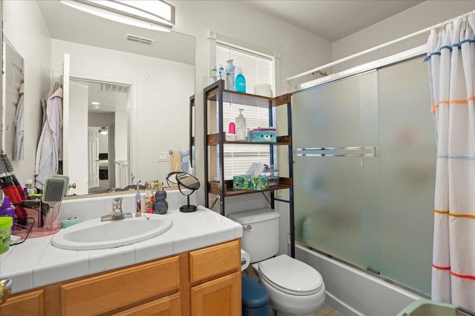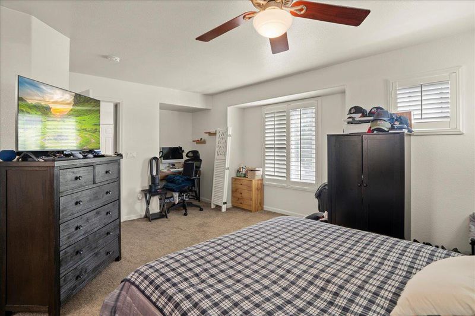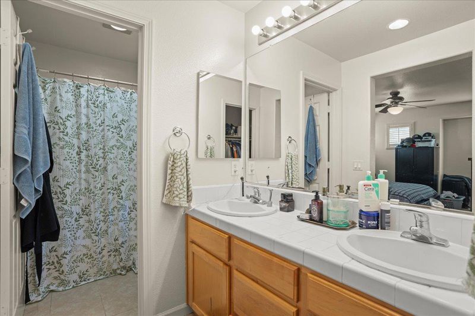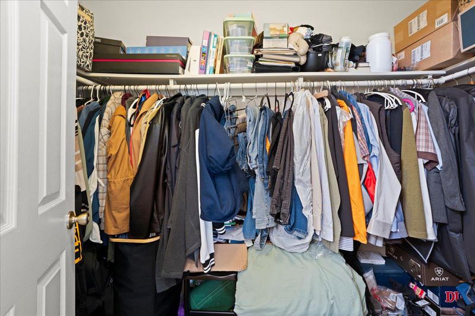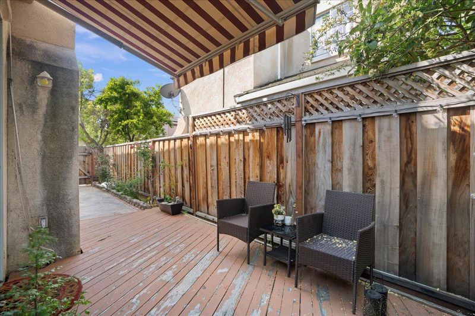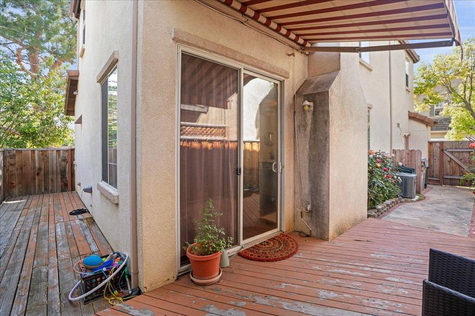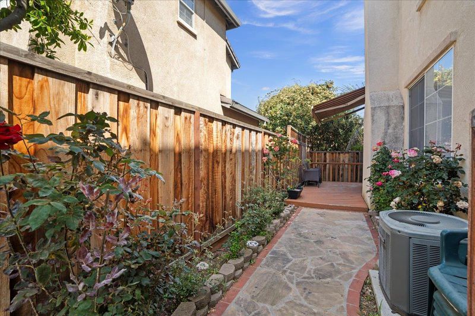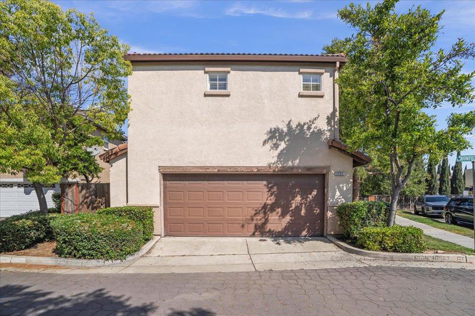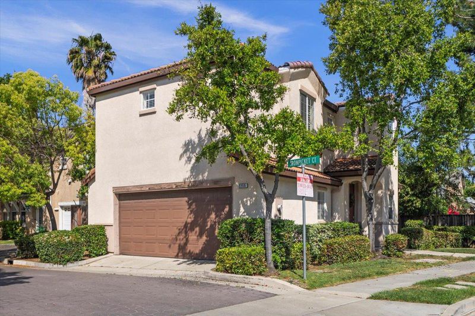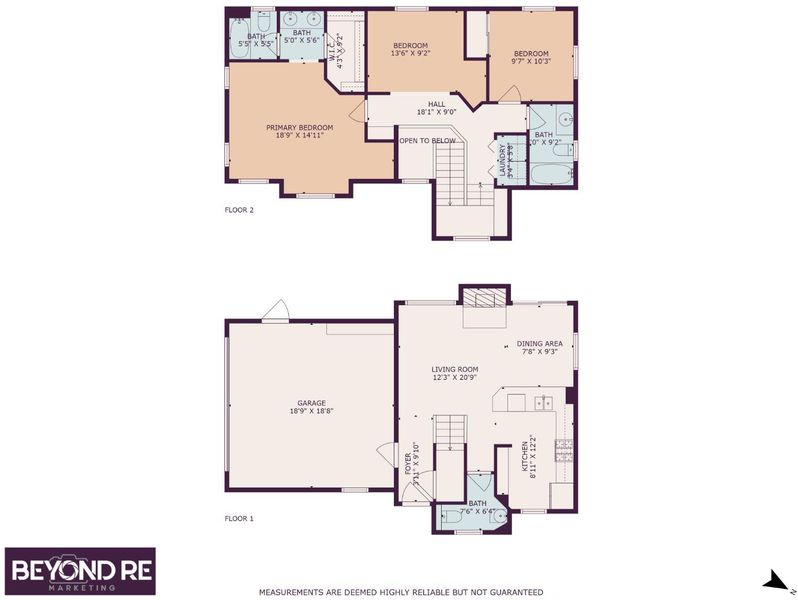
$1,100,000
1,271
SQ FT
$865
SQ/FT
2255 Ironpicket Court
@ Woodset Drive - 4 - Alum Rock, San Jose
- 3 Bed
- 3 (2/1) Bath
- 2 Park
- 1,271 sqft
- SAN JOSE
-

Wonderful opportunity for buyers! This beautifully maintained home, built in 2000, offers an unbeatable central location with easy freeway access ideal for commuters and convenience seekers. The spacious open floor plan features a cozy living room with a gas fireplace and elegant mantel, perfect for relaxing or entertaining. The gourmet kitchen offers generous counter space and flows seamlessly into the dining area. With 2 spacious bedrooms plus a huge loft currently used as a 3rd bedroom, theres room to grow. Enjoy 2 full bathrooms, including a luxurious primary suite with walk-in closet and double vanity, plus a convenient powder room on the main floor. Upstairs laundry closet with washer and dryer adds everyday ease. The attached 2-car garage provides secure parking and storage. Step outside to a private backyard patio ideal for outdoor dining or unwinding. Style, space, and location come together in this exceptional value dont miss it!
- Days on Market
- 1 day
- Current Status
- Active
- Original Price
- $1,100,000
- List Price
- $1,100,000
- On Market Date
- May 8, 2025
- Property Type
- Single Family Home
- Area
- 4 - Alum Rock
- Zip Code
- 95116
- MLS ID
- ML82006024
- APN
- 481-74-014
- Year Built
- 2000
- Stories in Building
- 2
- Possession
- Negotiable
- Data Source
- MLSL
- Origin MLS System
- MLSListings, Inc.
Rocketship Fuerza Community Prep
Charter K-5
Students: 628 Distance: 0.1mi
Rocketship Si Se Puede Academy
Charter K-5
Students: 384 Distance: 0.3mi
Renaissance At Mathson
Public 6-8 Coed
Students: 278 Distance: 0.4mi
Lee Mathson Middle School
Public 6-8 Middle
Students: 293 Distance: 0.4mi
Cesar Chavez Elementary School
Public K-5 Elementary
Students: 344 Distance: 0.4mi
Ace Charter School
Charter 5-8 Middle
Students: 301 Distance: 0.5mi
- Bed
- 3
- Bath
- 3 (2/1)
- Half on Ground Floor, Primary - Stall Shower(s), Shower over Tub - 1, Tile
- Parking
- 2
- Attached Garage
- SQ FT
- 1,271
- SQ FT Source
- Unavailable
- Lot SQ FT
- 3,300.0
- Lot Acres
- 0.075758 Acres
- Kitchen
- Countertop - Granite, Dishwasher, Microwave, Refrigerator
- Cooling
- Ceiling Fan, Central AC
- Dining Room
- Dining Area
- Disclosures
- Natural Hazard Disclosure
- Family Room
- No Family Room
- Flooring
- Carpet, Laminate, Tile
- Foundation
- Concrete Slab
- Fire Place
- Gas Burning, Living Room
- Heating
- Central Forced Air - Gas
- Laundry
- Inside, Upper Floor
- Possession
- Negotiable
- * Fee
- $124
- Name
- Ryand Centerpointe
- Phone
- (916) 925-9000
- *Fee includes
- Maintenance - Common Area
MLS and other Information regarding properties for sale as shown in Theo have been obtained from various sources such as sellers, public records, agents and other third parties. This information may relate to the condition of the property, permitted or unpermitted uses, zoning, square footage, lot size/acreage or other matters affecting value or desirability. Unless otherwise indicated in writing, neither brokers, agents nor Theo have verified, or will verify, such information. If any such information is important to buyer in determining whether to buy, the price to pay or intended use of the property, buyer is urged to conduct their own investigation with qualified professionals, satisfy themselves with respect to that information, and to rely solely on the results of that investigation.
School data provided by GreatSchools. School service boundaries are intended to be used as reference only. To verify enrollment eligibility for a property, contact the school directly.
