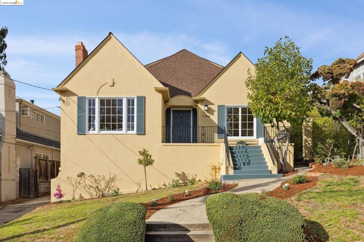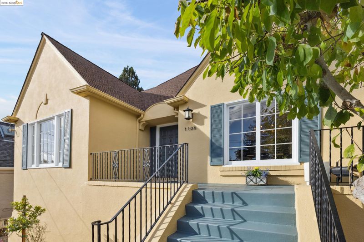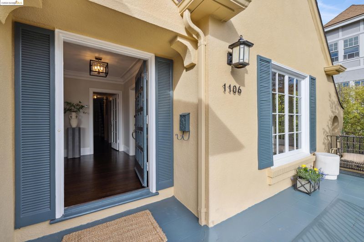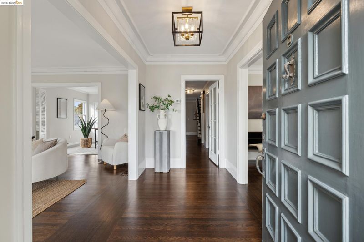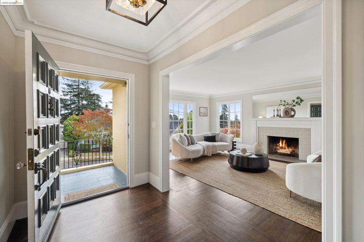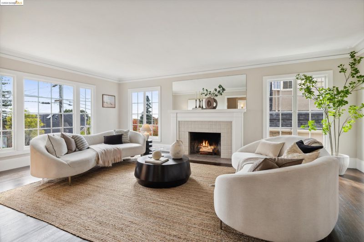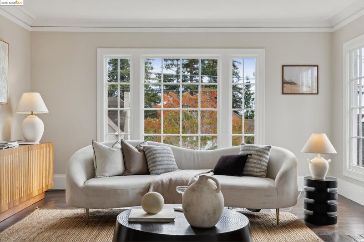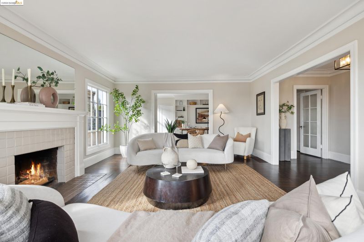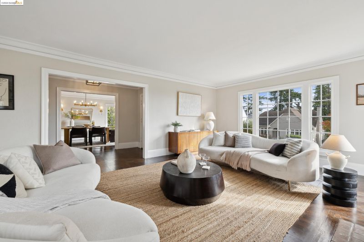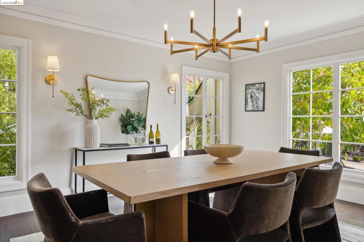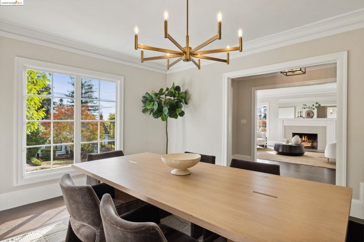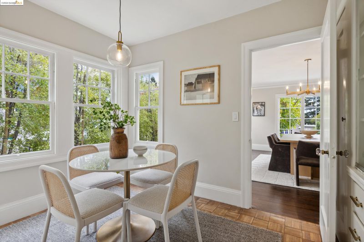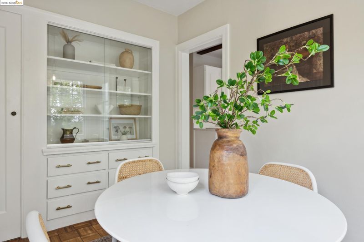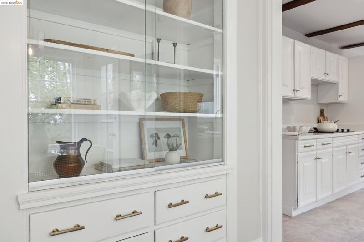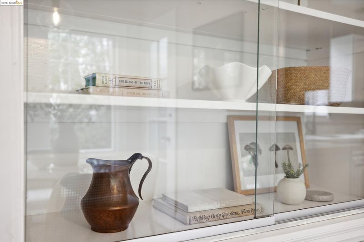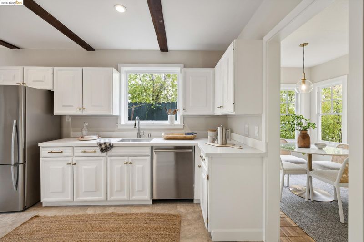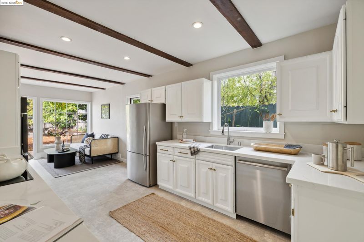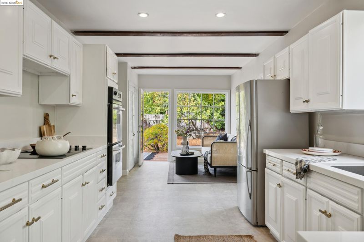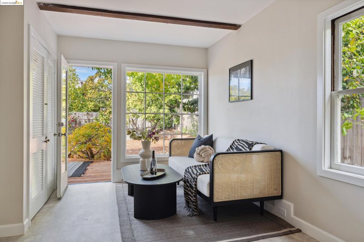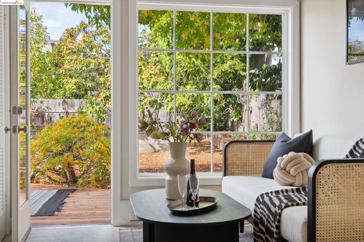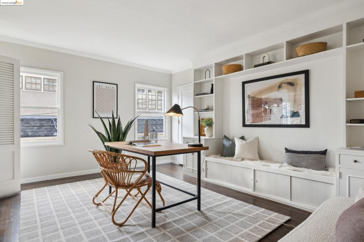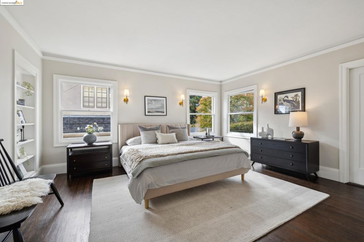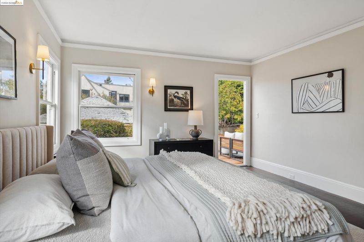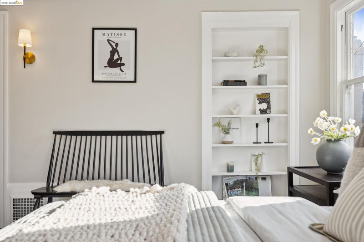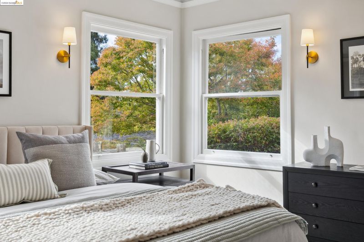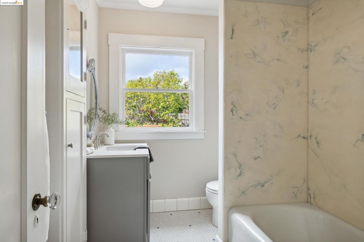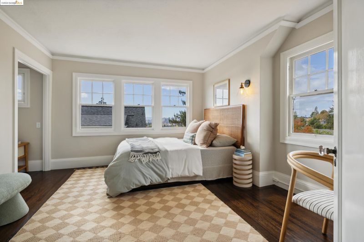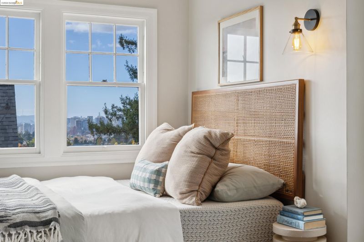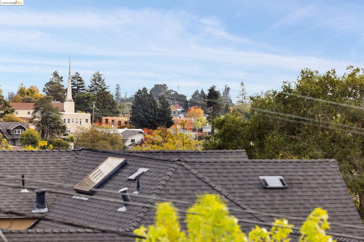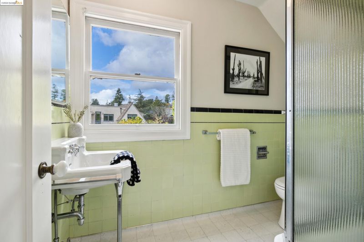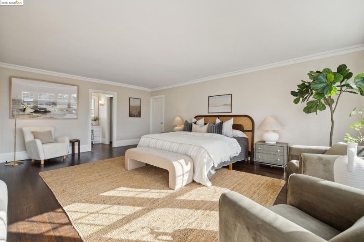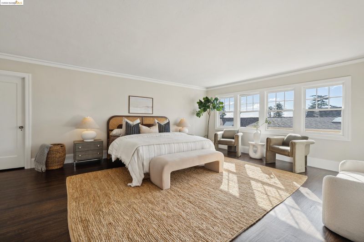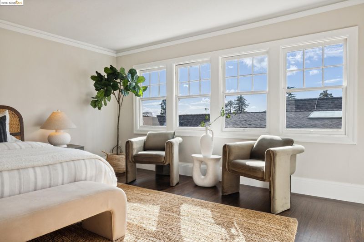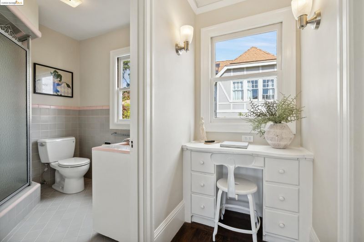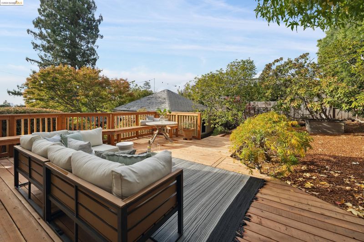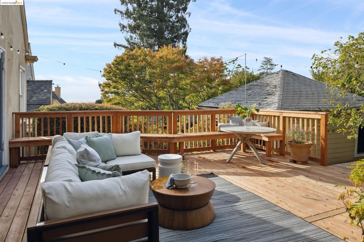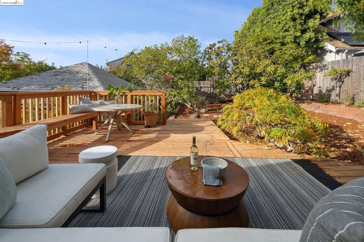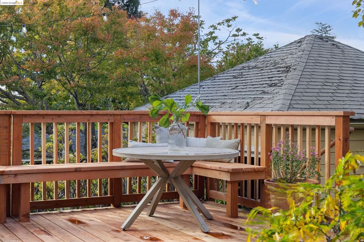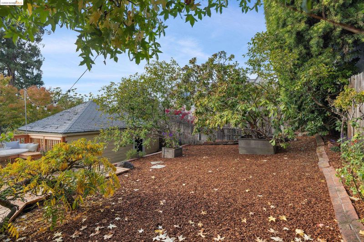
$1,450,000
2,693
SQ FT
$538
SQ/FT
1106 Clarendon Cres
@ Sea View - Crocker Hghlands, Oakland
- 4 Bed
- 3 Bath
- 1 Park
- 2,693 sqft
- Oakland
-

Welcome to 1106 Clarendon Cres., a 1924 English Cottage gem nestled in the heart of coveted Crocker Highlands. With approx. 2,693 square feet of living space on a generous 6,864-square-foot lot, this home beautifully blends timeless charm with modern convenience, creating the perfect canvas for your personal touch. The spacious floor plan includes four bedrooms and three bathrooms, highlighted by a large primary suite, refinished hardwood floors, formal dining, a charming breakfast room, and an updated, thoughtfully designed kitchen/family room. The seamless connection to the backyard and deck makes this space ideal for indoor-outdoor living and entertaining. Imagine preparing your favorite meals with jazz playing in the background, surrounded by friends and family! While the bathrooms retain their vintage character, they also offer an excellent opportunity for updates tailored to your style and preferences. Additional features include abundant storage space in the attic and basement areas, while the fourth bedroom, currently used as an office, provides flexibility to adapt to your lifestyle needs. Enjoy the tranquil ambiance of this special property, ideally situated near the desirable Crocker Elementary School (buyer to verify availability) Don't miss this great opportunity!
- Current Status
- Active
- Original Price
- $1,450,000
- List Price
- $1,450,000
- On Market Date
- Nov 15, 2024
- Property Type
- Detached
- D/N/S
- Crocker Hghlands
- Zip Code
- 94610
- MLS ID
- 41079097
- APN
- 1188114
- Year Built
- 1924
- Stories in Building
- 2
- Possession
- COE, Negotiable
- Data Source
- MAXEBRDI
- Origin MLS System
- Bridge AOR
Crocker Highlands Elementary School
Public K-5 Elementary
Students: 466 Distance: 0.1mi
Glenview Elementary School
Public K-5 Elementary
Students: 465 Distance: 0.6mi
Corpus Christi Elementary School
Private K-8 Elementary, Religious, Coed
Students: 270 Distance: 0.6mi
Edna Brewer Middle School
Public 6-8 Middle
Students: 808 Distance: 0.7mi
Wildwood Elementary School
Public K-5 Elementary
Students: 296 Distance: 0.7mi
Oakland High School
Public 9-12 Secondary
Students: 1642 Distance: 0.8mi
- Bed
- 4
- Bath
- 3
- Parking
- 1
- Detached, Off Street
- SQ FT
- 2,693
- SQ FT Source
- Public Records
- Lot SQ FT
- 6,864.0
- Lot Acres
- 0.16 Acres
- Pool Info
- None
- Kitchen
- Dishwasher, Electric Range, Disposal, Refrigerator, Dryer, Washer, Gas Water Heater, Counter - Stone, Electric Range/Cooktop, Garbage Disposal, Updated Kitchen
- Cooling
- None
- Disclosures
- Rent Control, Shopping Cntr Nearby, Restaurant Nearby, Disclosure Package Avail
- Entry Level
- Exterior Details
- Back Yard, Front Yard, Landscape Back, Landscape Front
- Flooring
- Hardwood, Parquet, Tile, Vinyl
- Foundation
- Fire Place
- Living Room, Wood Burning
- Heating
- Gravity, Forced Air
- Laundry
- Dryer, Laundry Closet, Washer
- Upper Level
- 2 Bedrooms, 2 Baths, Primary Bedrm Suite - 1
- Main Level
- 2 Bedrooms, 1 Bath, Laundry Facility, Other, Main Entry
- Views
- Downtown
- Possession
- COE, Negotiable
- Basement
- Partial
- Architectural Style
- English, Other
- Non-Master Bathroom Includes
- Shower Over Tub, Tile, Window
- Construction Status
- Existing
- Additional Miscellaneous Features
- Back Yard, Front Yard, Landscape Back, Landscape Front
- Location
- Level, Sloped Up, Front Yard, Landscape Front, Landscape Back
- Roof
- Composition Shingles
- Water and Sewer
- Public
- Fee
- Unavailable
MLS and other Information regarding properties for sale as shown in Theo have been obtained from various sources such as sellers, public records, agents and other third parties. This information may relate to the condition of the property, permitted or unpermitted uses, zoning, square footage, lot size/acreage or other matters affecting value or desirability. Unless otherwise indicated in writing, neither brokers, agents nor Theo have verified, or will verify, such information. If any such information is important to buyer in determining whether to buy, the price to pay or intended use of the property, buyer is urged to conduct their own investigation with qualified professionals, satisfy themselves with respect to that information, and to rely solely on the results of that investigation.
School data provided by GreatSchools. School service boundaries are intended to be used as reference only. To verify enrollment eligibility for a property, contact the school directly.

