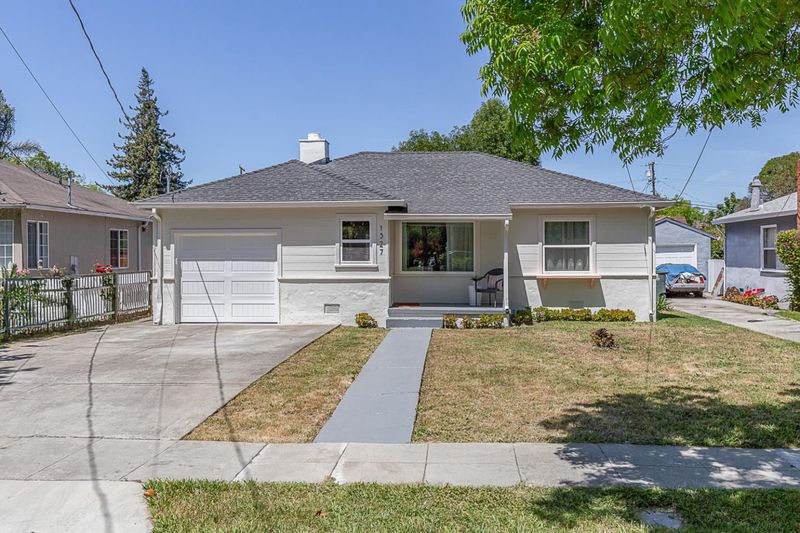
$1,150,000
1,000
SQ FT
$1,150
SQ/FT
1327 Madera Avenue
@ Ivy & Hamilton - 310 - East of U.S. 101 Menlo Park, Menlo Park
- 2 Bed
- 2 Bath
- 1 Park
- 1,000 sqft
- MENLO PARK
-

-
Sat May 10, 2:00 pm - 4:00 pm
-
Sun May 11, 2:00 pm - 4:00 pm
Charming, Updated, and Full of Possibility! Move-in ready 2BR/2BA home with fresh updates, happy vibes & plenty of potential. The newly remodeled kitchen features classic shaker cabinets, quartz countertops, brand-new appliances & soft-close full-extension drawers perfect for everyday living & entertaining. Hardwood floors flow seamlessly through the living areas & bedrooms. Both bathrooms are tastefully updated & the entire home has been freshly painted inside & out. Enjoy the cozy fluted fireplace mantle, linen & sheer drapes in the living & dining rooms, & the new 8' double-pane sliding door that opens to a huge backyard ideal for play, gardening, or future expansion. Relax on the welcoming front porch under mature street trees. Other highlights include a new garage door with automatic opener and keyless entry, brand-new fencing & nest Thermostat. Close to Meta campuses, Stanford, the incredible Belle Haven Community center featuring 2 pools & a library. Major transportation is minutes away. This home offers comfort, convenience, and room to grow in a vibrant neighborhood!
- Days on Market
- 1 day
- Current Status
- Active
- Original Price
- $1,150,000
- List Price
- $1,150,000
- On Market Date
- May 7, 2025
- Property Type
- Single Family Home
- Area
- 310 - East of U.S. 101 Menlo Park
- Zip Code
- 94025
- MLS ID
- ML82005256
- APN
- 055-381-340
- Year Built
- 1948
- Stories in Building
- Unavailable
- Possession
- COE
- Data Source
- MLSL
- Origin MLS System
- MLSListings, Inc.
Mid-Peninsula High School
Private 9-12 Secondary, Core Knowledge
Students: 135 Distance: 0.2mi
Belle Haven Elementary School
Public K-8 Elementary
Students: 368 Distance: 0.4mi
Casa Dei Bambini School
Private K-1
Students: 7 Distance: 0.4mi
Ravenswood Comprehensive Middle
Public 6-8
Students: 474 Distance: 0.6mi
Los Robles Magnet Academy
Public K-8 Coed
Students: 257 Distance: 0.6mi
Green Oaks Academy
Public K-5 Elementary
Students: 35 Distance: 0.6mi
- Bed
- 2
- Bath
- 2
- Parking
- 1
- Attached Garage
- SQ FT
- 1,000
- SQ FT Source
- Unavailable
- Lot SQ FT
- 5,750.0
- Lot Acres
- 0.132002 Acres
- Kitchen
- Countertop - Quartz, Dishwasher, Oven Range - Electric
- Cooling
- None
- Dining Room
- Dining Area in Living Room, No Formal Dining Room
- Disclosures
- NHDS Report
- Family Room
- No Family Room
- Flooring
- Vinyl / Linoleum, Wood
- Foundation
- Concrete Perimeter
- Fire Place
- Living Room, Wood Burning
- Heating
- Central Forced Air - Gas
- Laundry
- In Garage, Washer / Dryer
- Possession
- COE
- Architectural Style
- Ranch
- Fee
- Unavailable
MLS and other Information regarding properties for sale as shown in Theo have been obtained from various sources such as sellers, public records, agents and other third parties. This information may relate to the condition of the property, permitted or unpermitted uses, zoning, square footage, lot size/acreage or other matters affecting value or desirability. Unless otherwise indicated in writing, neither brokers, agents nor Theo have verified, or will verify, such information. If any such information is important to buyer in determining whether to buy, the price to pay or intended use of the property, buyer is urged to conduct their own investigation with qualified professionals, satisfy themselves with respect to that information, and to rely solely on the results of that investigation.
School data provided by GreatSchools. School service boundaries are intended to be used as reference only. To verify enrollment eligibility for a property, contact the school directly.





















