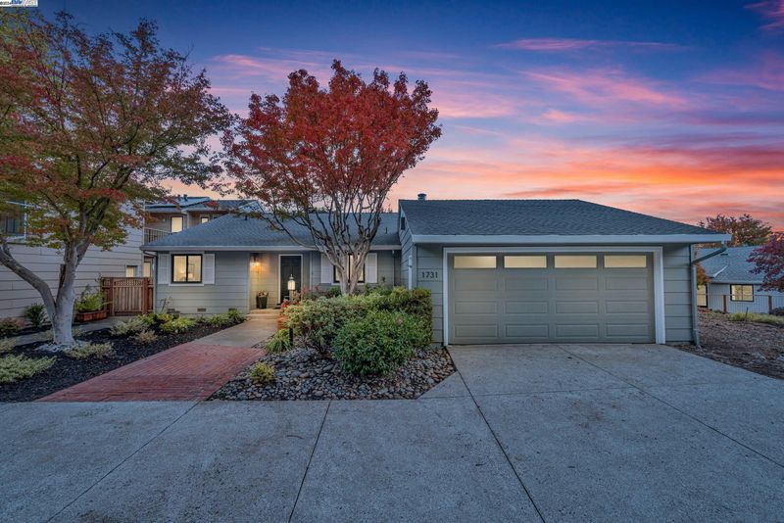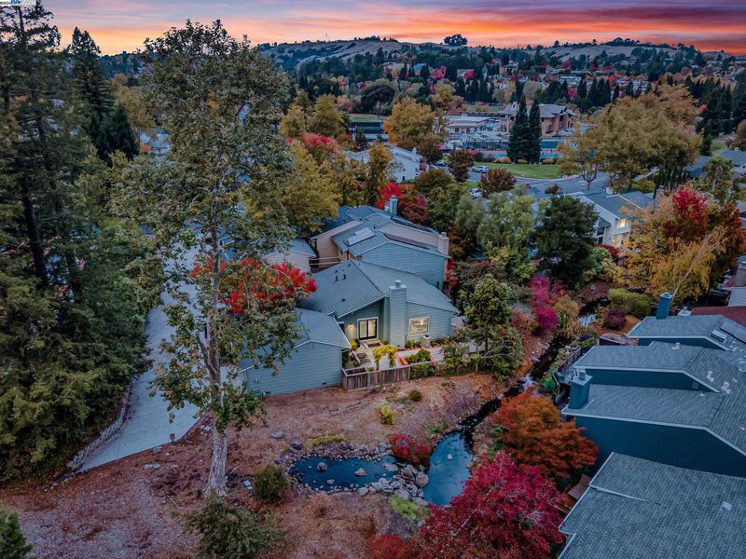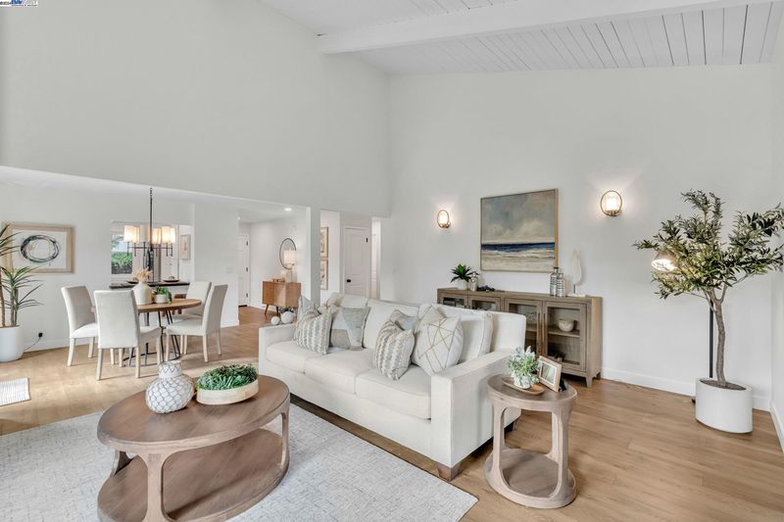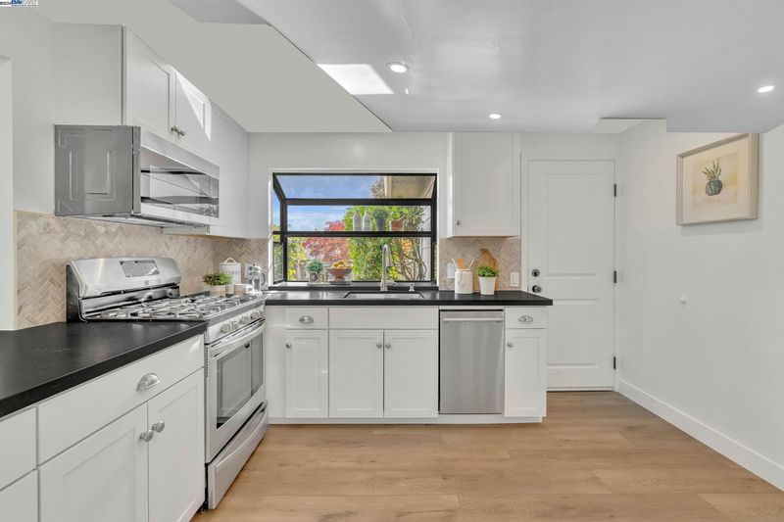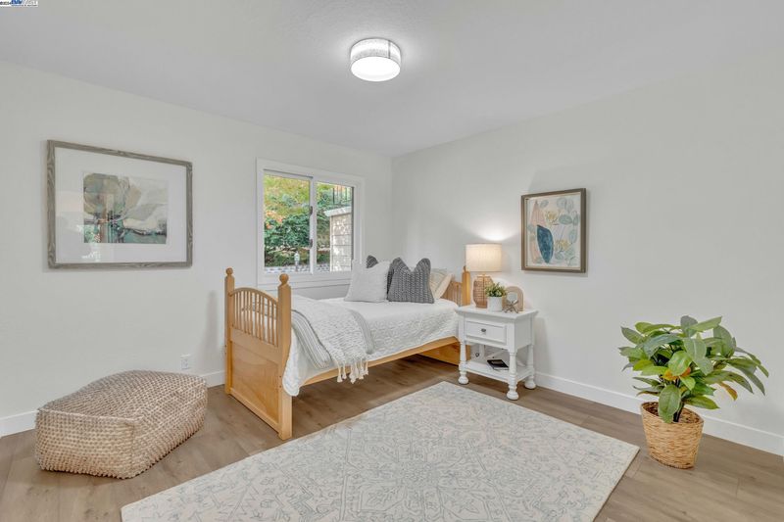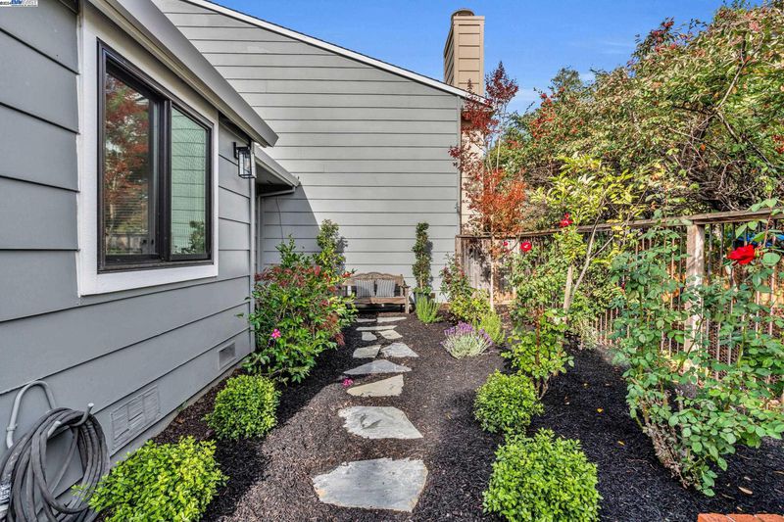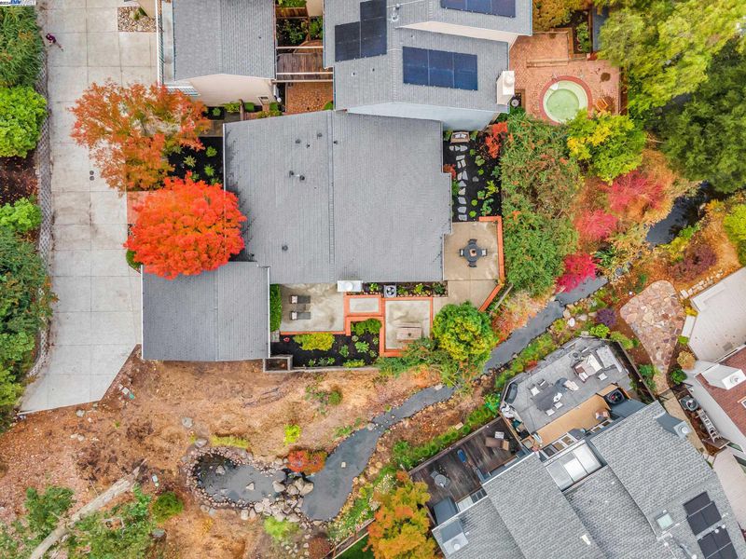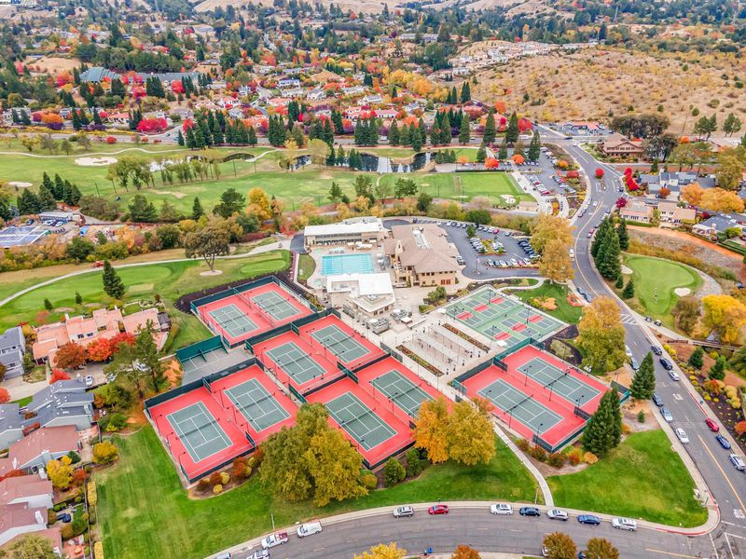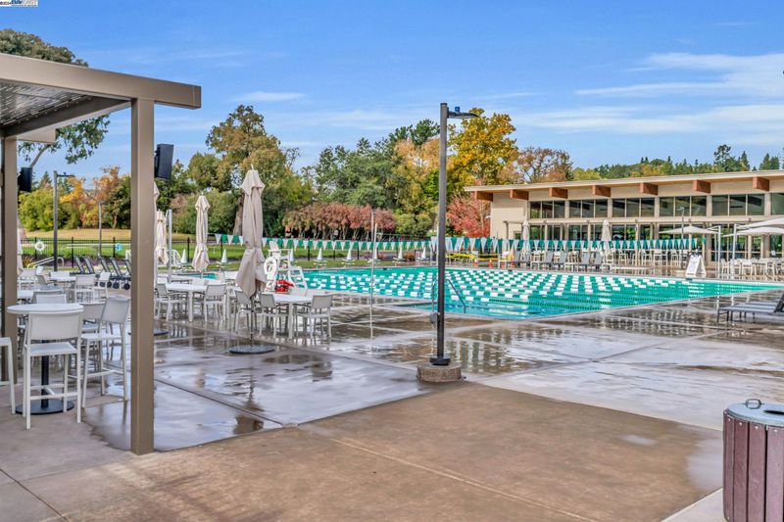
$1,585,000
1,464
SQ FT
$1,083
SQ/FT
1731 Saint Andrews Dr
@ Augusta Drive - Moraga C.C, Moraga
- 3 Bed
- 2 Bath
- 2 Park
- 1,464 sqft
- Moraga
-

Fabulous updated single-story end unit townhome in prime Moraga Country Club location - quiet, peaceful setting next to creek, with a peek of the golf course and lovely views of surrounding hills. All new luxury vinyl plank flooring, baseboards, paint & lighting, beautifully remodeled kitchen and renovated bathrooms. Fabulous open floor plan with vaulted ceilings in living room, 3rd bedroom/den with closet and loads of natural light. Wonderful wrap-around yard featuring deck & patios, fruit trees, rose gardens and privacy. Just two short blocks to MCC clubhouse, golf, tennis/pickle ball and pool, but so quiet it will feel like you're miles away.
- Current Status
- Active
- Original Price
- $1,585,000
- List Price
- $1,585,000
- On Market Date
- Nov 15, 2024
- Property Type
- Townhouse
- D/N/S
- Moraga C.C
- Zip Code
- 94556
- MLS ID
- 41079067
- APN
- 2574920050
- Year Built
- 1974
- Stories in Building
- 1
- Possession
- COE
- Data Source
- MAXEBRDI
- Origin MLS System
- BAY EAST
The Saklan School
Private K-8 Elementary, Coed
Students: 120 Distance: 0.3mi
Joaquin Moraga Intermediate School
Public 6-8 Special Education Program, Middle, Independent Study, Gifted Talented
Students: 655 Distance: 0.6mi
Miramonte High School
Public 9-12 Secondary
Students: 1286 Distance: 0.7mi
Los Perales Elementary School
Public K-5 Elementary
Students: 417 Distance: 1.0mi
Camino Pablo Elementary School
Public K-5 Elementary
Students: 367 Distance: 1.0mi
Del Rey Elementary School
Public K-5 Elementary
Students: 424 Distance: 1.3mi
- Bed
- 3
- Bath
- 2
- Parking
- 2
- Attached, Int Access From Garage, Workshop in Garage, Garage Faces Front, Garage Door Opener
- SQ FT
- 1,464
- SQ FT Source
- Public Records
- Lot SQ FT
- 9,450.0
- Lot Acres
- 0.22 Acres
- Pool Info
- Other, Community
- Kitchen
- Dishwasher, Disposal, Gas Range, Microwave, Refrigerator, Gas Water Heater, Counter - Stone, Garbage Disposal, Gas Range/Cooktop, Updated Kitchen
- Cooling
- Central Air
- Disclosures
- Nat Hazard Disclosure, Shopping Cntr Nearby, Restaurant Nearby, Disclosure Package Avail
- Entry Level
- 1
- Exterior Details
- Garden, Back Yard, Sprinklers Automatic, Sprinklers Back, Sprinklers Front, Landscape Back, Landscape Front, Low Maintenance
- Flooring
- Vinyl
- Foundation
- Fire Place
- Gas, Living Room, Raised Hearth, Stone
- Heating
- Forced Air, Natural Gas
- Laundry
- 220 Volt Outlet, Hookups Only, In Garage
- Main Level
- 3 Bedrooms, 2 Baths, Main Entry
- Views
- Golf Course, Hills
- Possession
- COE
- Basement
- Crawl Space
- Architectural Style
- Traditional
- Non-Master Bathroom Includes
- Shower Over Tub, Solid Surface, Tile, Updated Baths
- Construction Status
- Existing
- Additional Miscellaneous Features
- Garden, Back Yard, Sprinklers Automatic, Sprinklers Back, Sprinklers Front, Landscape Back, Landscape Front, Low Maintenance
- Location
- Adj To/On Golf Course, Close to Clubhouse, Level, Premium Lot, Landscape Front, Landscape Back
- Roof
- Composition Shingles
- Water and Sewer
- Public
- Fee
- $1,219
MLS and other Information regarding properties for sale as shown in Theo have been obtained from various sources such as sellers, public records, agents and other third parties. This information may relate to the condition of the property, permitted or unpermitted uses, zoning, square footage, lot size/acreage or other matters affecting value or desirability. Unless otherwise indicated in writing, neither brokers, agents nor Theo have verified, or will verify, such information. If any such information is important to buyer in determining whether to buy, the price to pay or intended use of the property, buyer is urged to conduct their own investigation with qualified professionals, satisfy themselves with respect to that information, and to rely solely on the results of that investigation.
School data provided by GreatSchools. School service boundaries are intended to be used as reference only. To verify enrollment eligibility for a property, contact the school directly.
