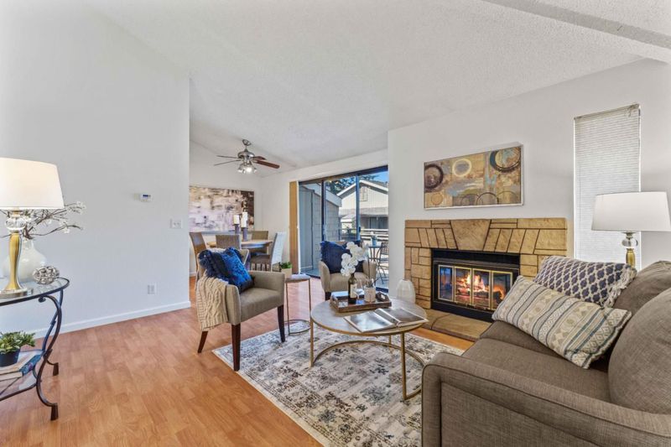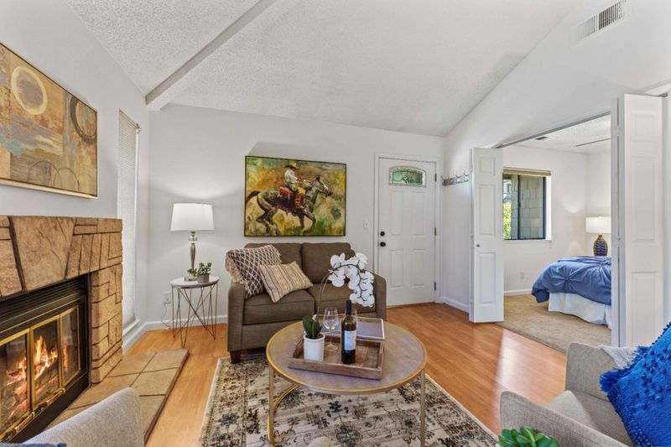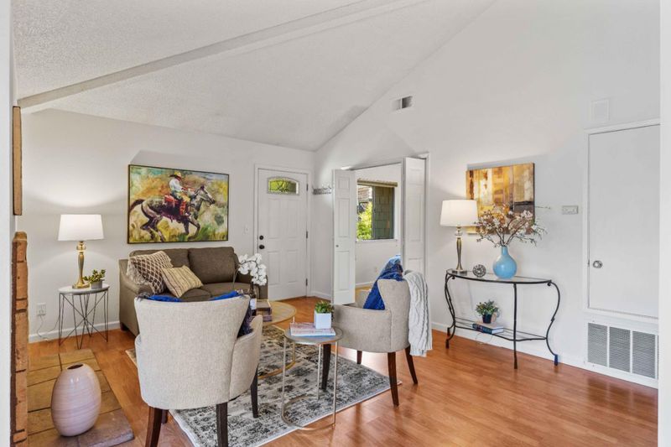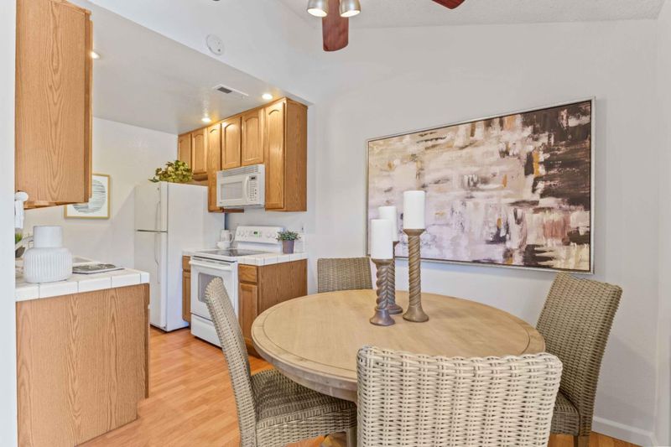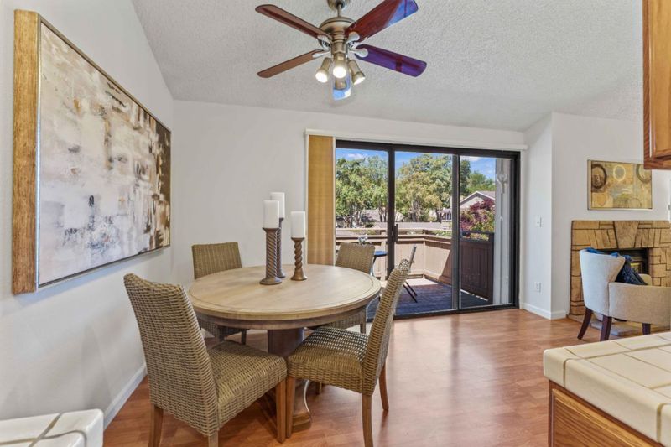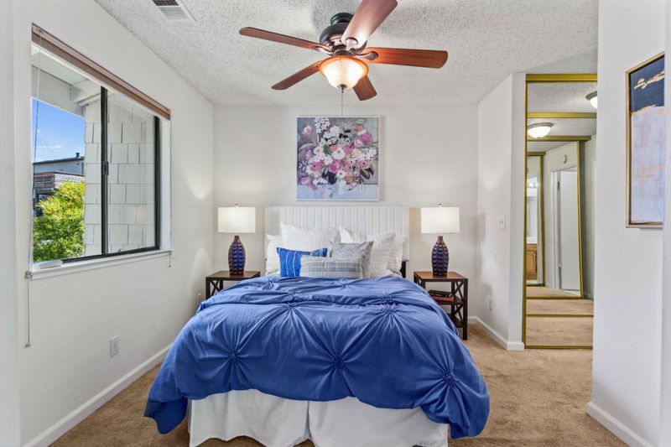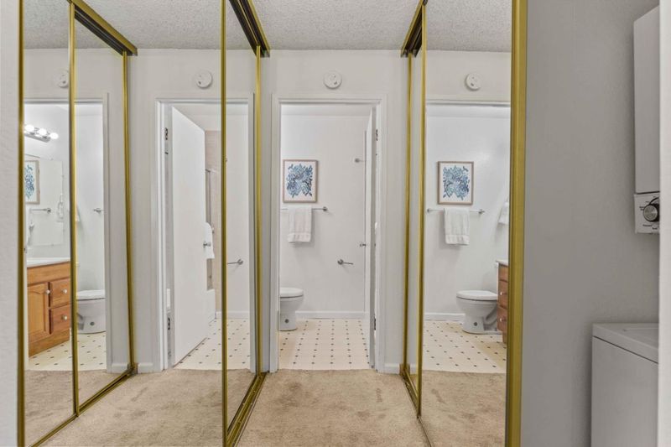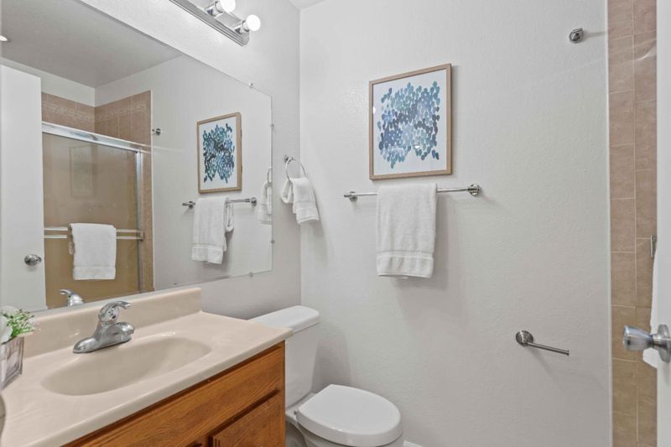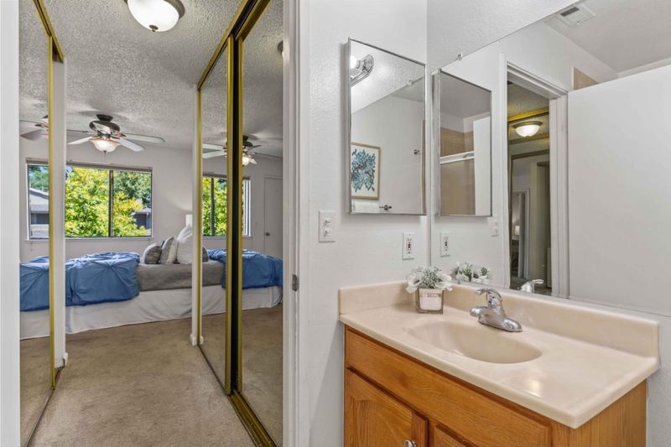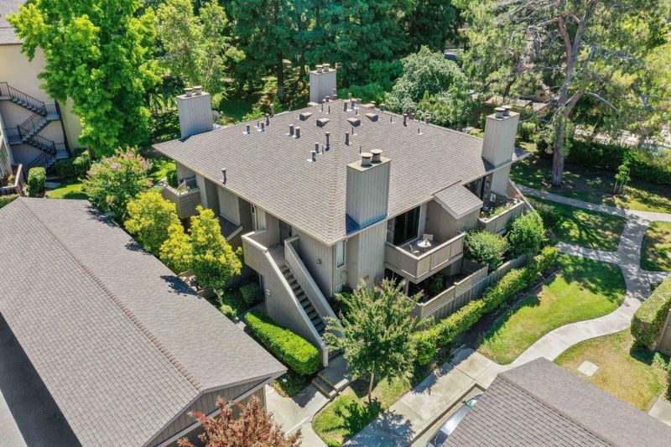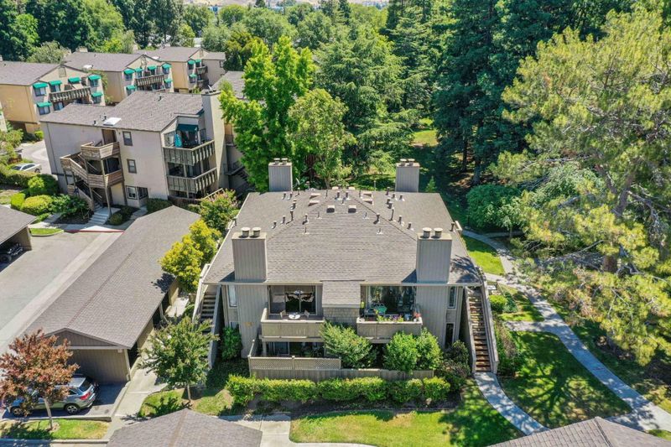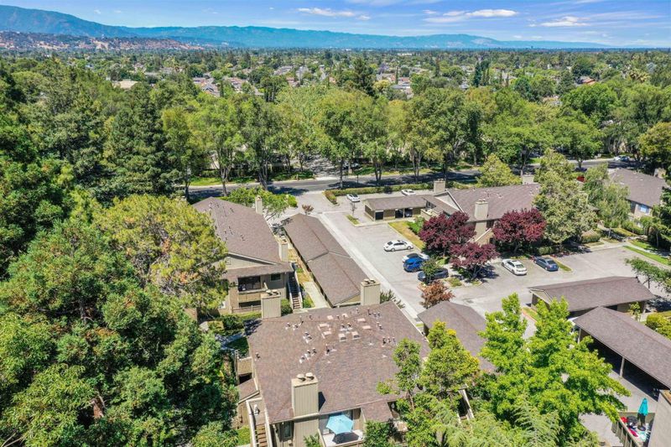
$460,000
552
SQ FT
$833
SQ/FT
5536 Makati Circle
@ Bangor Ave - 12 - Blossom Valley, San Jose
- 1 Bed
- 1 Bath
- 1 Park
- 552 sqft
- SAN JOSE
-

Welcome to this beautifully updated second-floor condo in the heart of Blossom Valley! Featuring a bright and spacious family room with soaring vaulted ceilings and elegant wood laminate flooring, this home offers comfort and style. Step onto your private balcony and enjoy tranquil views of the lush greenbelt, mature trees, and impeccably maintained groundsperfect for morning coffee or evening relaxation. The kitchen is both functional and eye-catching, boasting tile countertops, classic oak cabinetry, and recessed lighting. The master suite offers a peaceful escape with dual closets, an updated vanity, a tiled shower, and modern fixtures throughout. Additional highlights include central heating and A/C, In-unit laundry area, cozy wood-burning fireplace, and access to a spacious community clubhouse, sparkling pool, and relaxing spa. Ideally located within walking distance to the Village Oaks Shopping Center, you'll enjoy top-tier shopping, dining, and entertainment just moments from your doorstep. Don't miss this opportunity to own a stylish and serene home in one of San Jose's most desirable communities!
- Days on Market
- 1 day
- Current Status
- Active
- Original Price
- $460,000
- List Price
- $460,000
- On Market Date
- May 22, 2025
- Property Type
- Condominium
- Area
- 12 - Blossom Valley
- Zip Code
- 95123
- MLS ID
- ML82008021
- APN
- 692-35-031
- Year Built
- 1985
- Stories in Building
- 1
- Possession
- Negotiable
- Data Source
- MLSL
- Origin MLS System
- MLSListings, Inc.
Anderson (Alex) Elementary School
Public K-6 Elementary
Students: 514 Distance: 0.3mi
Miner (George) Elementary School
Public K-6 Elementary
Students: 437 Distance: 0.6mi
Oak Grove High School
Public 9-12 Secondary
Students: 1766 Distance: 0.7mi
Summit Public School: Tahoma
Charter 9-12 Coed
Students: 379 Distance: 0.7mi
Edenvale Elementary School
Public K-6 Elementary
Students: 485 Distance: 0.9mi
Oak Ridge Elementary School
Public K-6 Elementary
Students: 570 Distance: 1.0mi
- Bed
- 1
- Bath
- 1
- Shower over Tub - 1
- Parking
- 1
- Assigned Spaces, Covered Parking
- SQ FT
- 552
- SQ FT Source
- Unavailable
- Pool Info
- Pool - Heated, Pool - In Ground, Spa / Hot Tub, Pool - Fenced, Spa - In Ground, Spa - Fenced, Community Facility
- Kitchen
- 220 Volt Outlet, Countertop - Tile, Dishwasher, Garbage Disposal, Microwave, Exhaust Fan, Oven Range
- Cooling
- Central AC
- Dining Room
- Formal Dining Room
- Disclosures
- NHDS Report
- Family Room
- Separate Family Room
- Flooring
- Laminate, Carpet, Vinyl / Linoleum
- Foundation
- Concrete Slab
- Fire Place
- Living Room, Wood Burning
- Heating
- Central Forced Air
- Laundry
- Inside
- Views
- Neighborhood, Garden / Greenbelt
- Possession
- Negotiable
- Architectural Style
- Contemporary
- * Fee
- $619
- Name
- Terrace Villas HOA
- Phone
- 800-610-0757
- *Fee includes
- Exterior Painting, Garbage, Water, Common Area Electricity, Recreation Facility, Insurance, and Common Area Gas
MLS and other Information regarding properties for sale as shown in Theo have been obtained from various sources such as sellers, public records, agents and other third parties. This information may relate to the condition of the property, permitted or unpermitted uses, zoning, square footage, lot size/acreage or other matters affecting value or desirability. Unless otherwise indicated in writing, neither brokers, agents nor Theo have verified, or will verify, such information. If any such information is important to buyer in determining whether to buy, the price to pay or intended use of the property, buyer is urged to conduct their own investigation with qualified professionals, satisfy themselves with respect to that information, and to rely solely on the results of that investigation.
School data provided by GreatSchools. School service boundaries are intended to be used as reference only. To verify enrollment eligibility for a property, contact the school directly.
