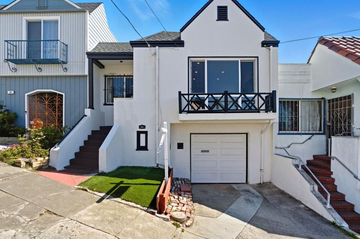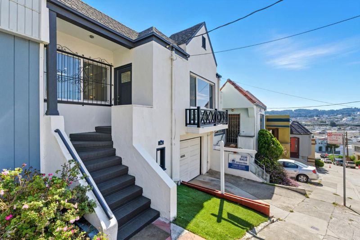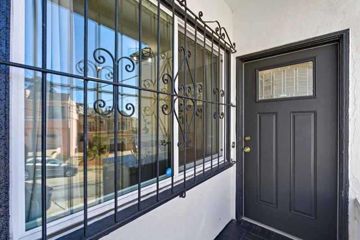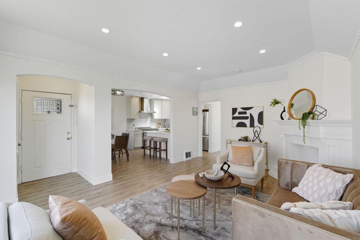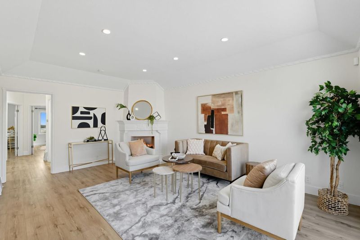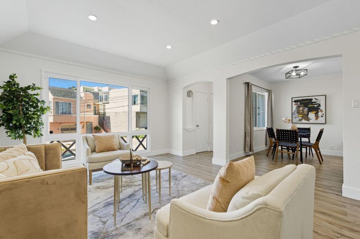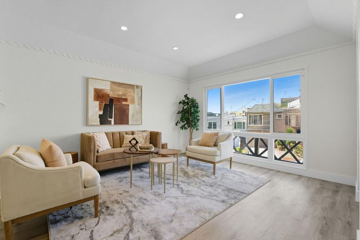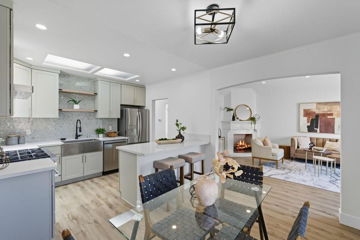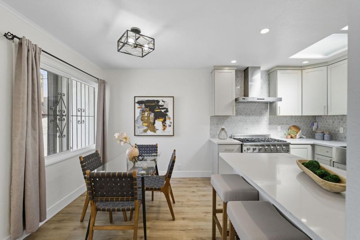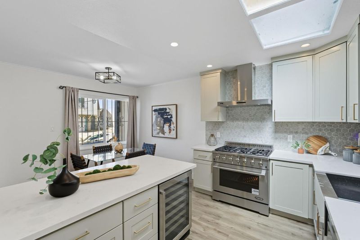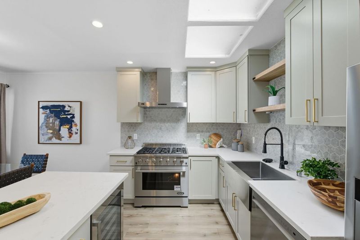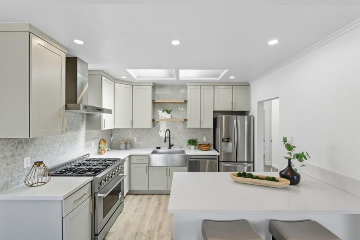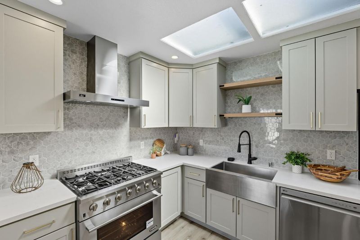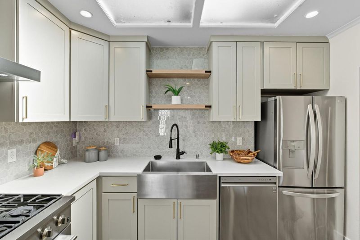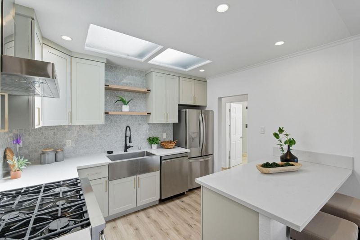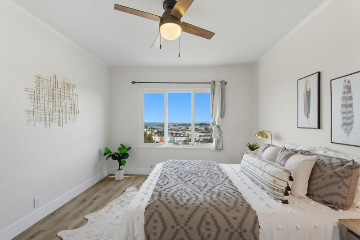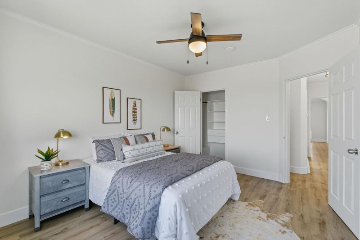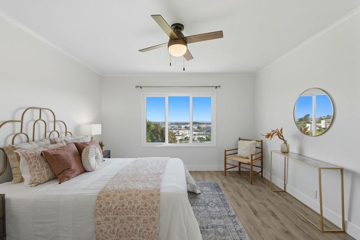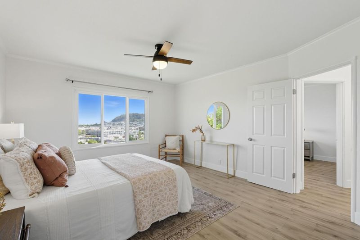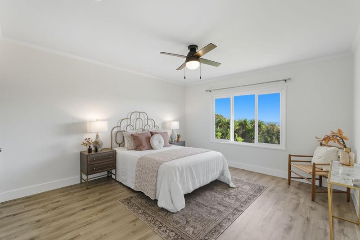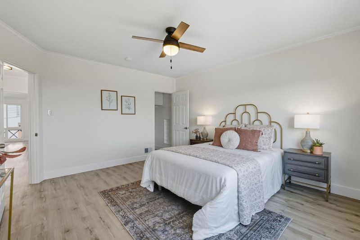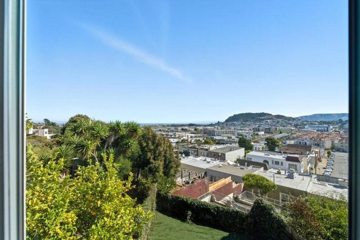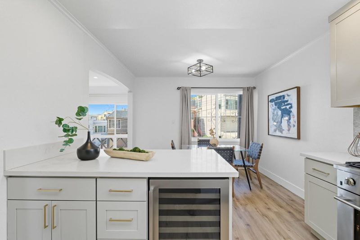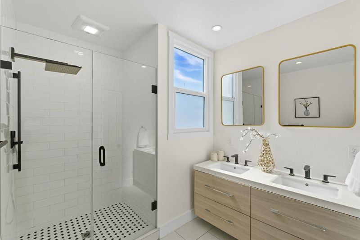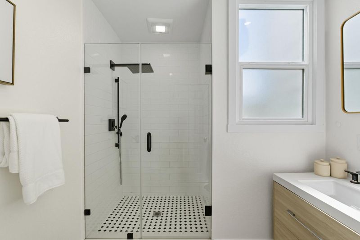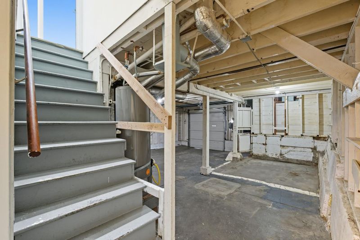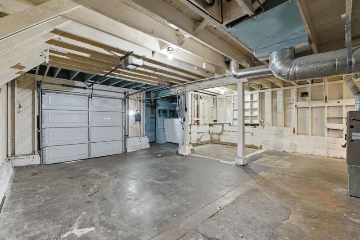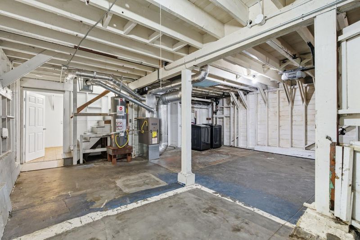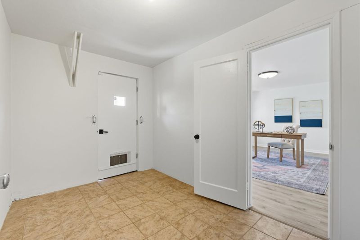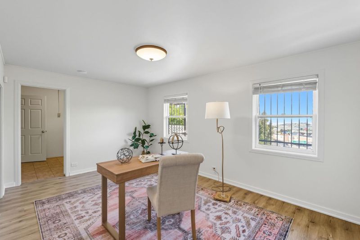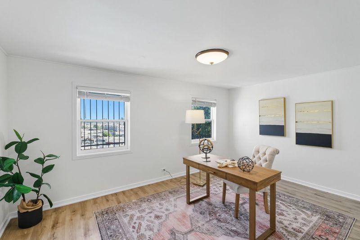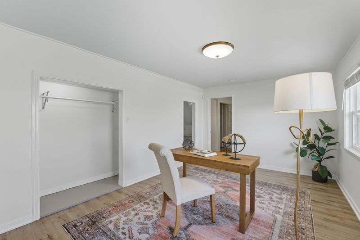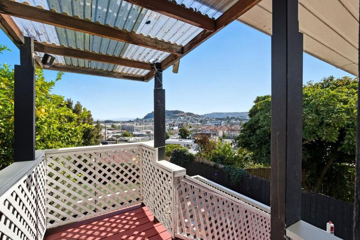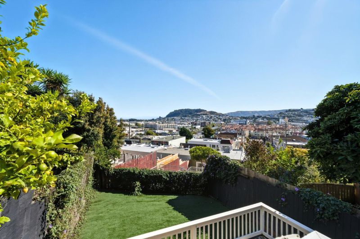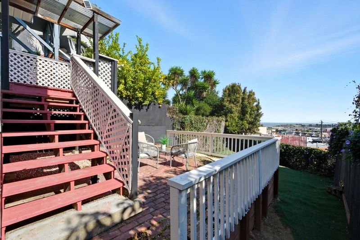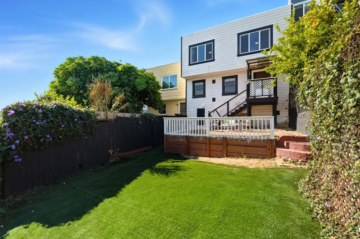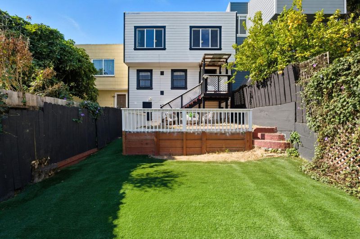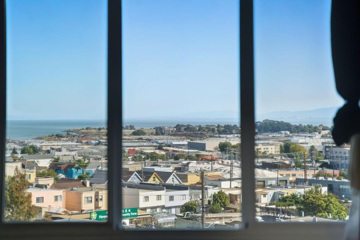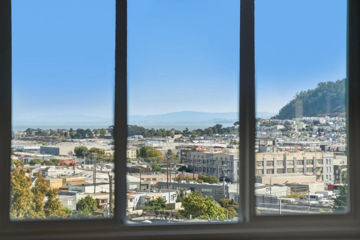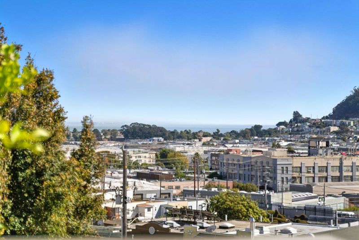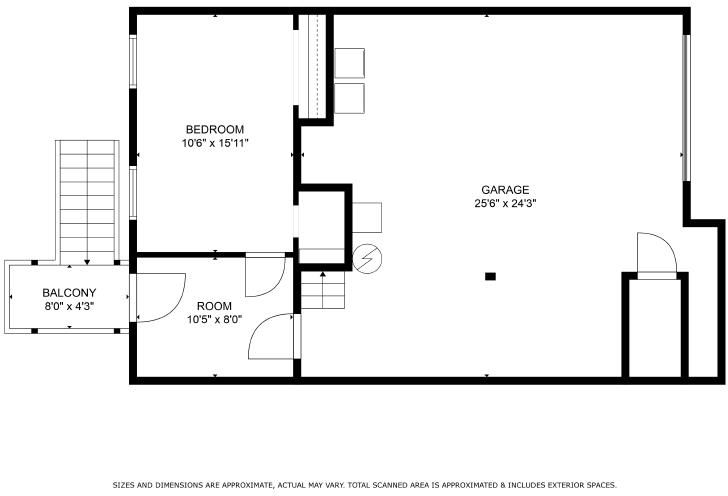
$949,000
1,075
SQ FT
$883
SQ/FT
53 Venus Street
@ Thorton Ave - 25218 - 10 - Silver Terrace, San Francisco
- 0 Bed
- 1 Bath
- 1 Park
- 1,075 sqft
- SAN FRANCISCO
-

-
Sun Sep 21, 1:00 pm - 4:00 pm
-
Sat Sep 27, 1:00 pm - 4:00 pm
-
Sun Sep 28, 1:00 pm - 4:00 pm
This thoughtfully updated multi-level home offers a functional layout with 2 well-proportioned bedrooms, 1 remodeled bathroom, and a private garage with generous storage. The main level features an open-concept kitchen with stainless steel appliances, a bright family room, and a sleek bathroom designed with contemporary finishes. On the lower level, a private office/bonus room provides direct access to a backyard that frames sweeping views, making it an ideal space for remote work or flexible living. With modern upgrades throughout and convenient proximity to downtown San Francisco, this home balances comfort, style, and practicality. Just minutes from downtown San Franciscoan opportunity not to be missed!
- Days on Market
- 0 days
- Current Status
- Active
- Original Price
- $949,000
- List Price
- $949,000
- On Market Date
- Sep 18, 2025
- Property Type
- Single Family Home
- Area
- 25218 - 10 - Silver Terrace
- Zip Code
- 94124
- MLS ID
- ML82022143
- APN
- 5354A-029
- Year Built
- 1941
- Stories in Building
- 2
- Possession
- Unavailable
- Data Source
- MLSL
- Origin MLS System
- MLSListings, Inc.
Drew (Charles) College Preparatory Academy
Public K-5 Elementary
Students: 199 Distance: 0.2mi
Muhammad University of Islam
Private K-12 Religious, Nonprofit
Students: NA Distance: 0.3mi
Brown Jr. (Willie L) Middle
Public 6-8
Students: 226 Distance: 0.3mi
Marshall (Thurgood) High School
Public 9-12 High
Students: 452 Distance: 0.4mi
Coming Of Age Christian Academy
Private K-12
Students: 21 Distance: 0.4mi
King Jr. (Martin Luther) Academic Middle School
Public 6-8 Middle
Students: 516 Distance: 0.5mi
- Bed
- 0
- Bath
- 1
- Parking
- 1
- Attached Garage
- SQ FT
- 1,075
- SQ FT Source
- Unavailable
- Lot SQ FT
- 2,347.0
- Lot Acres
- 0.05388 Acres
- Cooling
- None
- Dining Room
- Dining Area in Living Room
- Disclosures
- None
- Family Room
- Kitchen / Family Room Combo
- Foundation
- Concrete Perimeter
- Fire Place
- Other
- Heating
- Central Forced Air - Gas
- Laundry
- None
- Fee
- Unavailable
MLS and other Information regarding properties for sale as shown in Theo have been obtained from various sources such as sellers, public records, agents and other third parties. This information may relate to the condition of the property, permitted or unpermitted uses, zoning, square footage, lot size/acreage or other matters affecting value or desirability. Unless otherwise indicated in writing, neither brokers, agents nor Theo have verified, or will verify, such information. If any such information is important to buyer in determining whether to buy, the price to pay or intended use of the property, buyer is urged to conduct their own investigation with qualified professionals, satisfy themselves with respect to that information, and to rely solely on the results of that investigation.
School data provided by GreatSchools. School service boundaries are intended to be used as reference only. To verify enrollment eligibility for a property, contact the school directly.
