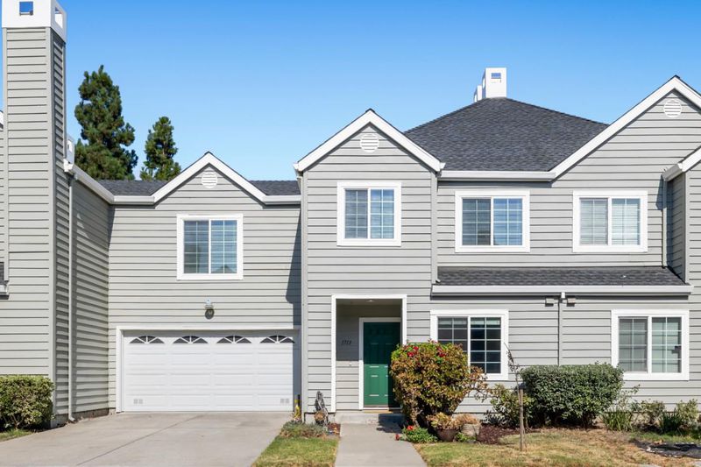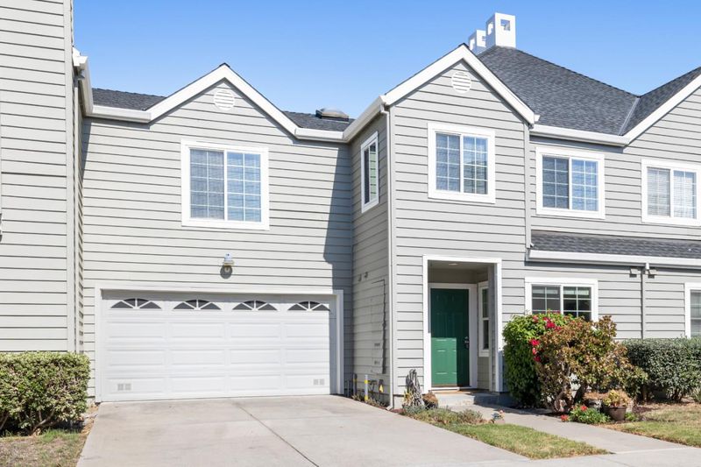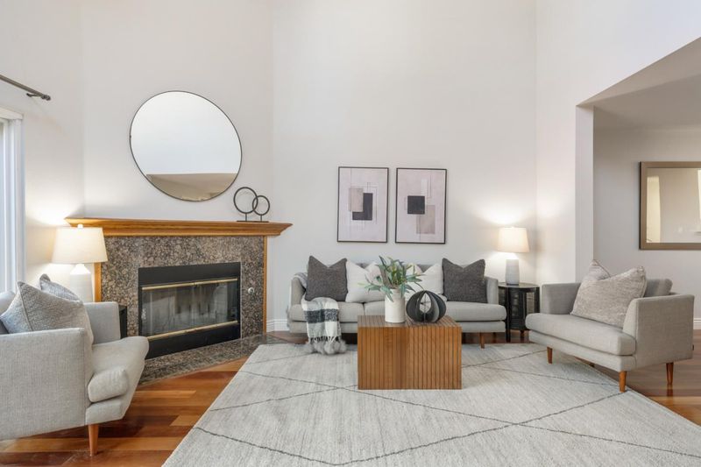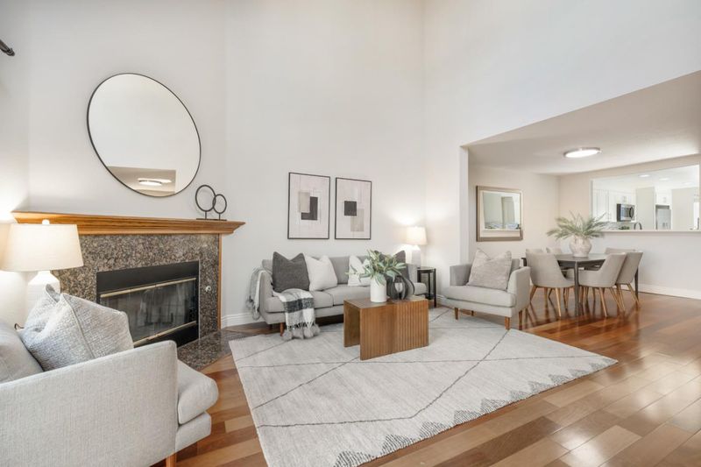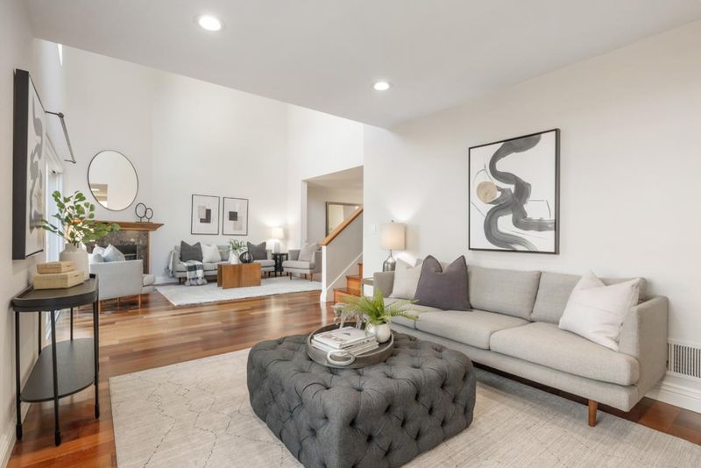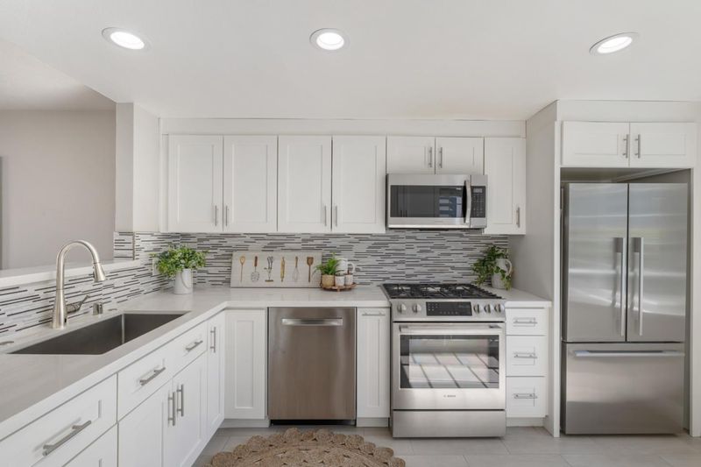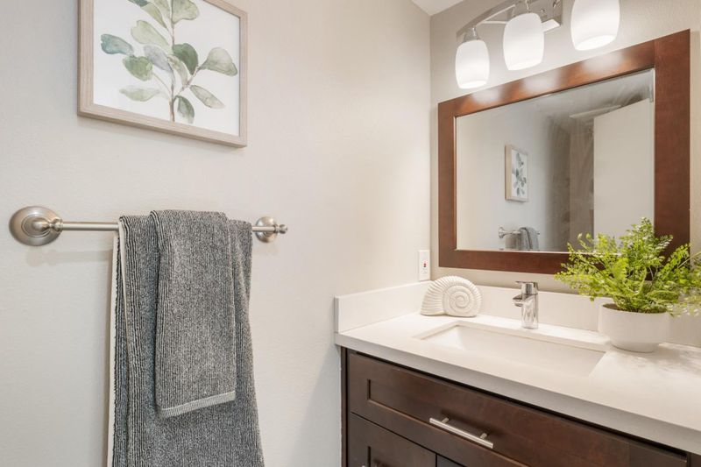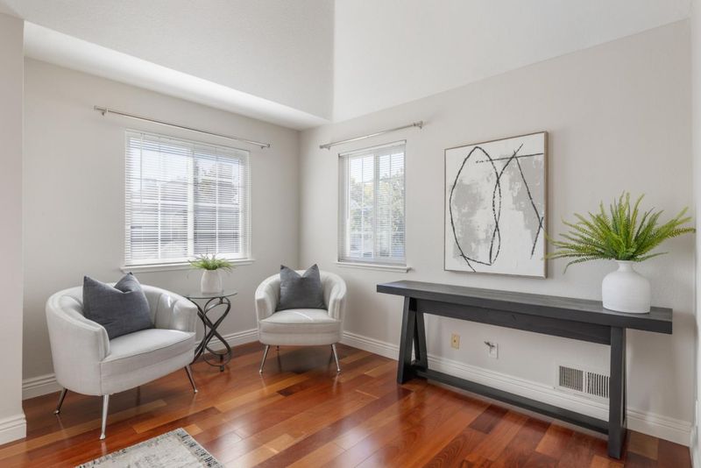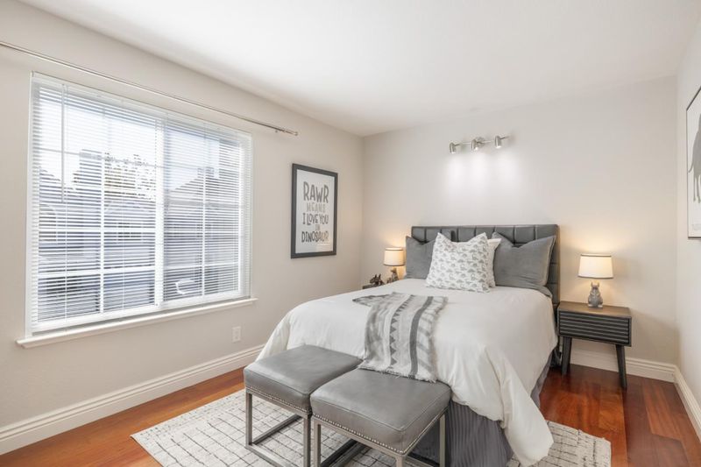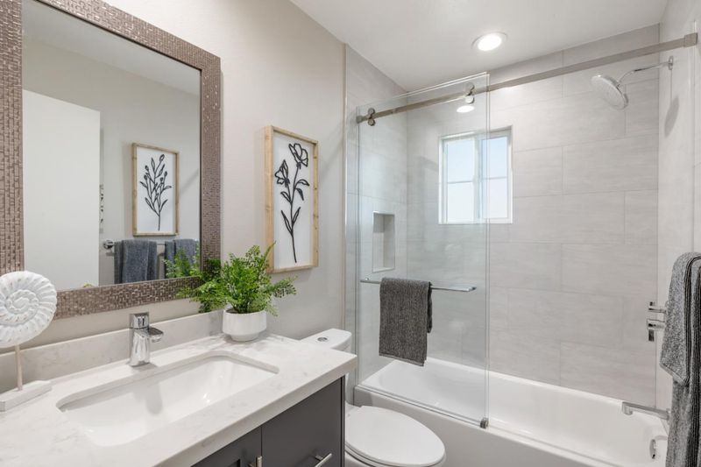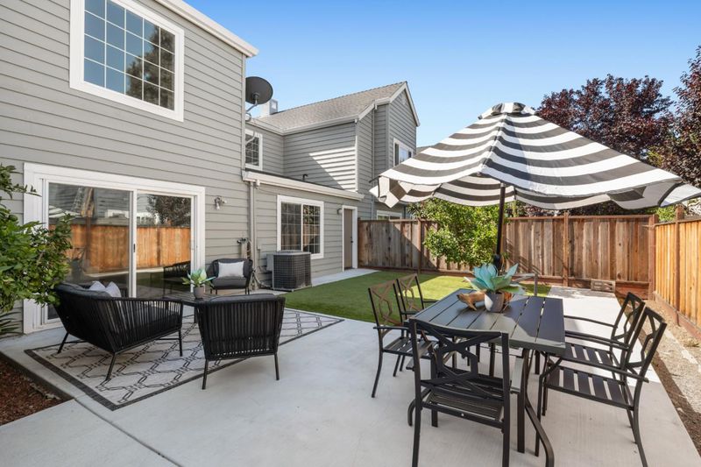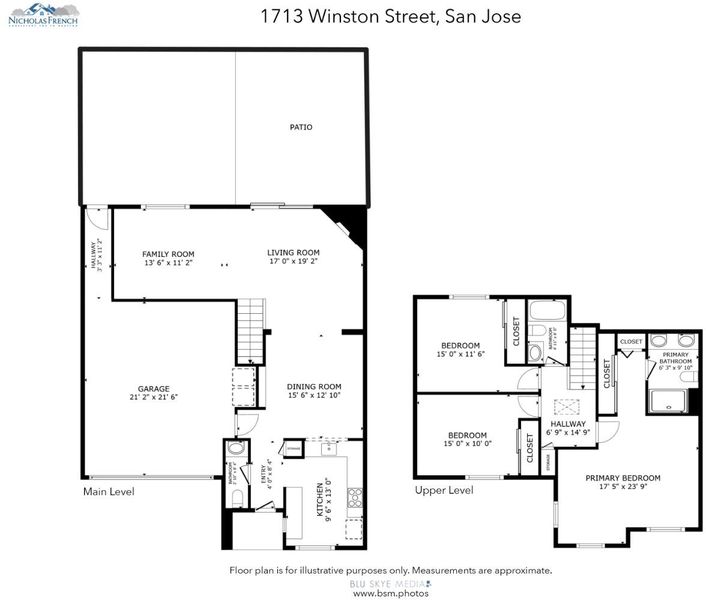
$1,398,000
1,719
SQ FT
$813
SQ/FT
1713 Winston Street
@ Lundy Avenue - 5 - Berryessa, San Jose
- 3 Bed
- 3 (2/1) Bath
- 2 Park
- 1,719 sqft
- SAN JOSE
-

-
Sat Sep 20, 2:00 pm - 4:00 pm
-
Sun Sep 21, 2:00 pm - 4:00 pm
Discover Berryessa Villas, a premier townhome community nestled in the vibrant heart of the North Valley, just moments from convenient shopping, transportation, and commerce. This tranquil development offers a large pool, abundant guest parking, and meticulously manicured grounds with mature trees. You can move right in and immediately enjoy an expansive, open-concept layout featuring soaring high ceilings, a generous yard perfect for weekend entertaining, and a spacious two-car garage. Experience the elegance of hardwood flooring throughout, central air conditioning, and a fully updated kitchen and bathrooms. Abundant natural light floods every room, and the seamless open design is tailored for effortless modern living. A versatile flex room on the main level provides additional space for a family room, a dedicated office, or a comfortable guest suite.
- Days on Market
- 0 days
- Current Status
- Active
- Original Price
- $1,398,000
- List Price
- $1,398,000
- On Market Date
- Sep 17, 2025
- Property Type
- Townhouse
- Area
- 5 - Berryessa
- Zip Code
- 95131
- MLS ID
- ML82021956
- APN
- 241-27-100
- Year Built
- 1989
- Stories in Building
- 2
- Possession
- Unavailable
- Data Source
- MLSL
- Origin MLS System
- MLSListings, Inc.
Vinci Park Elementary School
Public K-5 Elementary
Students: 564 Distance: 0.5mi
KIPP San Jose Collegiate
Charter 9-12 Secondary, Coed
Students: 530 Distance: 0.9mi
Pegasus High School
Public 11-12 Continuation
Students: 114 Distance: 1.0mi
Independence High School
Public 9-12 Secondary
Students: 2872 Distance: 1.0mi
Trinity Christian School
Private 1-12 Religious, Coed
Students: 27 Distance: 1.1mi
Adult Education Eastside Union
Public n/a
Students: NA Distance: 1.1mi
- Bed
- 3
- Bath
- 3 (2/1)
- Double Sinks, Granite
- Parking
- 2
- Attached Garage, Guest / Visitor Parking
- SQ FT
- 1,719
- SQ FT Source
- Unavailable
- Pool Info
- Community Facility
- Kitchen
- Countertop - Granite, Dishwasher, Exhaust Fan, Garbage Disposal, Hood Over Range, Oven Range - Gas, Refrigerator
- Cooling
- Central AC
- Dining Room
- Dining Area in Living Room
- Disclosures
- Natural Hazard Disclosure
- Family Room
- Separate Family Room
- Flooring
- Hardwood
- Foundation
- Concrete Slab
- Fire Place
- Insert
- Heating
- Central Forced Air - Gas
- * Fee
- $325
- Name
- BERRYESSA VILLA HOMEOWNERS ASSOCIATION
- *Fee includes
- Insurance - Common Area, Landscaping / Gardening, Maintenance - Common Area, Maintenance - Exterior, Maintenance - Unit Yard, Pool, Spa, or Tennis, Reserves, and Roof
MLS and other Information regarding properties for sale as shown in Theo have been obtained from various sources such as sellers, public records, agents and other third parties. This information may relate to the condition of the property, permitted or unpermitted uses, zoning, square footage, lot size/acreage or other matters affecting value or desirability. Unless otherwise indicated in writing, neither brokers, agents nor Theo have verified, or will verify, such information. If any such information is important to buyer in determining whether to buy, the price to pay or intended use of the property, buyer is urged to conduct their own investigation with qualified professionals, satisfy themselves with respect to that information, and to rely solely on the results of that investigation.
School data provided by GreatSchools. School service boundaries are intended to be used as reference only. To verify enrollment eligibility for a property, contact the school directly.
