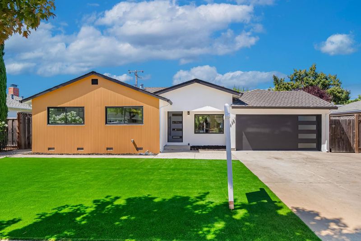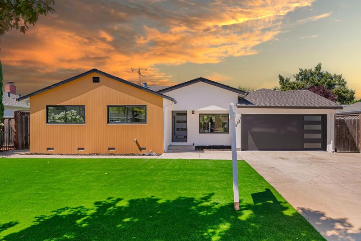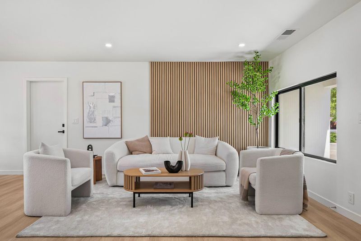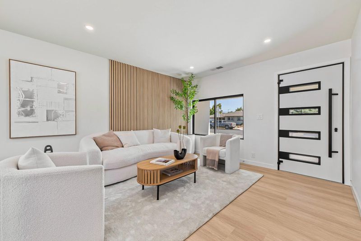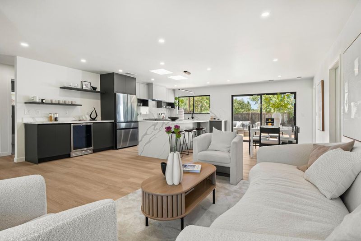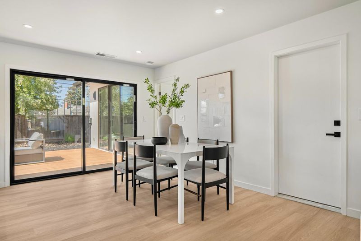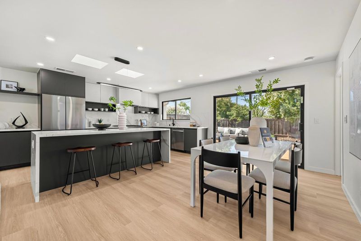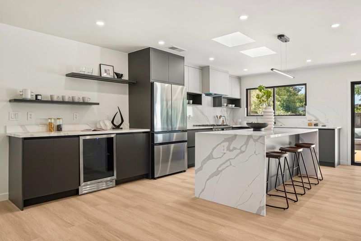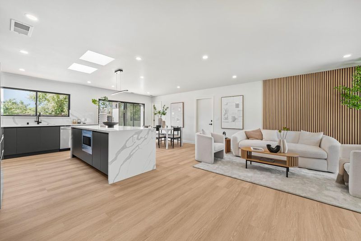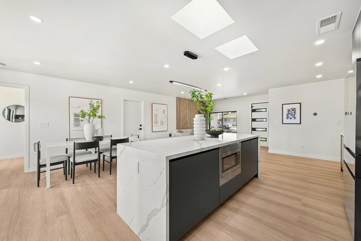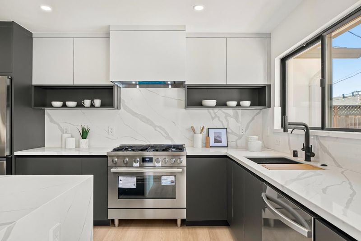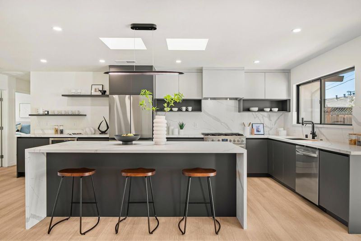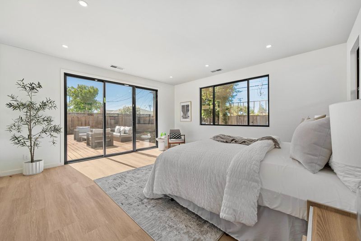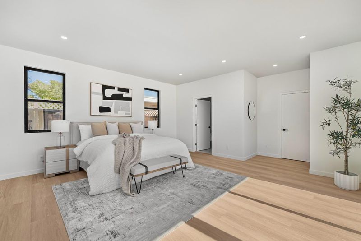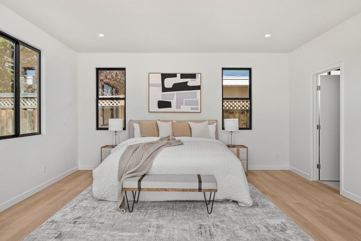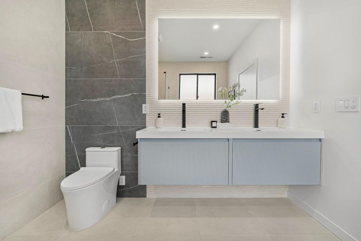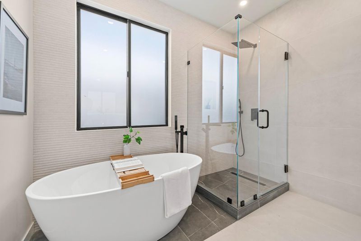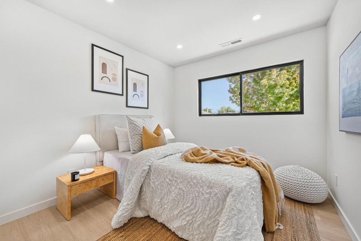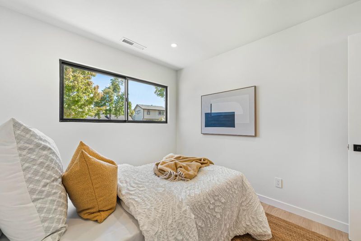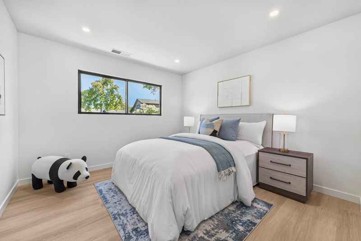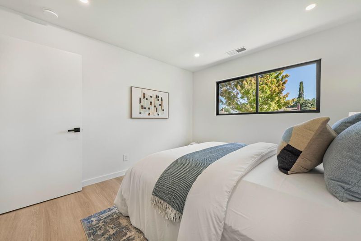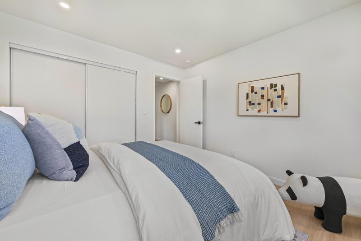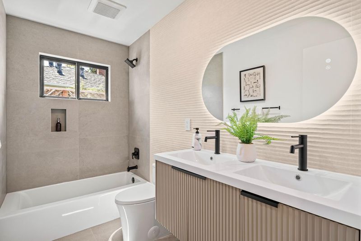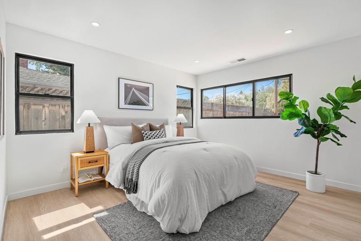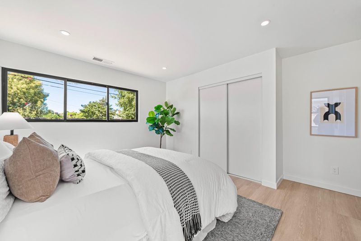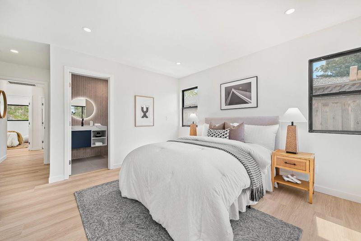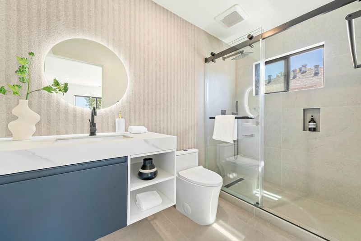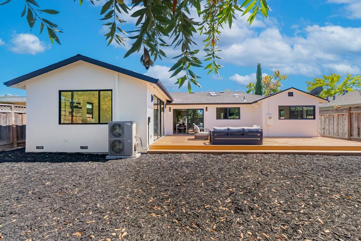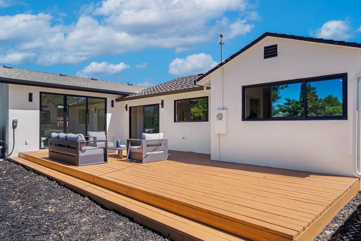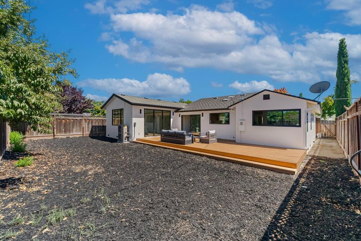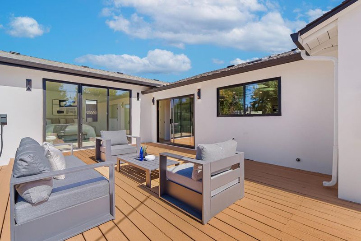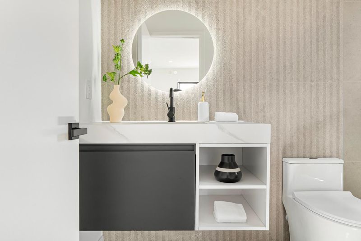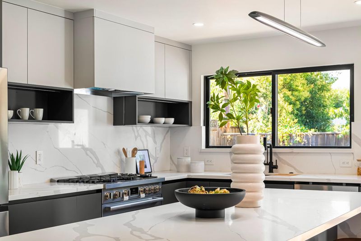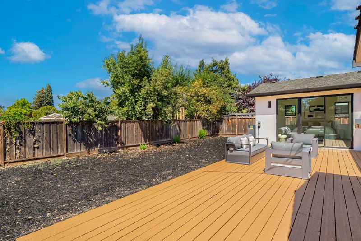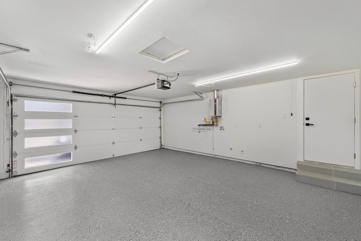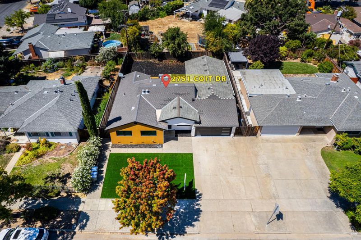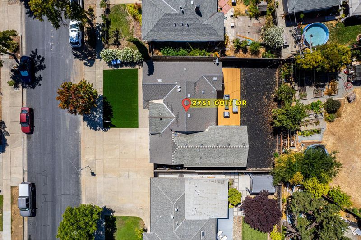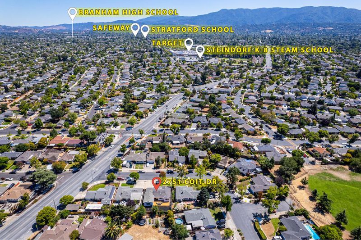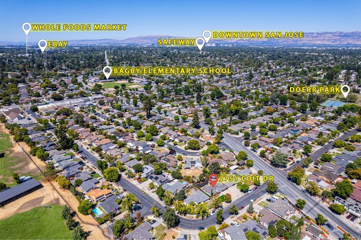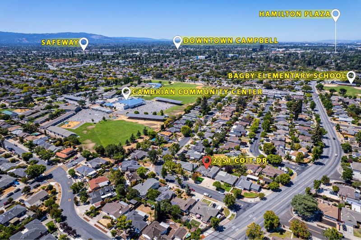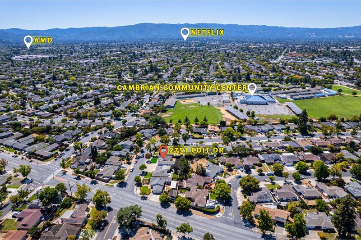
$1,990,000
1,658
SQ FT
$1,200
SQ/FT
2751 Coit Drive
@ Leigh Ave - 10 - Willow Glen, San Jose
- 4 Bed
- 3 Bath
- 2 Park
- 1,658 sqft
- SAN JOSE
-

-
Sat Sep 20, 1:30 pm - 4:30 pm
-
Sun Sep 21, 1:30 pm - 4:30 pm
Every detail of this home has been thoughtfully upgraded for style, comfort, and peace of mind. Step inside to discover luxury hard flooring, smooth Level-5 wall finishes, modern recessed lighting, and a bright open floor plan. The designer kitchen boasts quartz countertops, sleek cabinetry, and high-end appliances with a wine cooler, flowing seamlessly into the living and dining areas. A brand-new deck off the sliding doors extends your living space outdoors, perfect for entertaining or relaxing evenings. Retreat to spa-inspired bathrooms featuring frameless glass showers, full-height custom tile, and KOHLER/TOTO fixtures. Major systems are all new, including electrical wiring, copper/PEX plumbing, HVAC with smart thermostat, water heater, and insulation, paired with dual-pane windows and water-saving fixtures for year-round efficiency. The exterior shines with new stucco, fresh paint, drought-tolerant landscaping, and stylish doors, while the finished garage with epoxy flooring adds both function and versatility. This home is the perfect balance of modern elegance and everyday functionalitymove-in ready and designed to impress.
- Days on Market
- 1 day
- Current Status
- Active
- Original Price
- $1,990,000
- List Price
- $1,990,000
- On Market Date
- Sep 17, 2025
- Property Type
- Single Family Home
- Area
- 10 - Willow Glen
- Zip Code
- 95124
- MLS ID
- ML82015479
- APN
- 442-32-003
- Year Built
- 1953
- Stories in Building
- 1
- Possession
- Unavailable
- Data Source
- MLSL
- Origin MLS System
- MLSListings, Inc.
Fammatre Elementary School
Charter K-5 Elementary
Students: 553 Distance: 0.2mi
Price Charter Middle School
Charter 6-8 Middle
Students: 962 Distance: 0.3mi
Steindorf STEAM School
Public K-8
Students: 502 Distance: 0.4mi
Learning Pathways Kindergarten
Private K
Students: 12 Distance: 0.4mi
Chrysallis Elementary School
Private K-4 Elementary, Coed
Students: 5 Distance: 0.4mi
Bagby Elementary School
Public K-5 Elementary
Students: 511 Distance: 0.4mi
- Bed
- 4
- Bath
- 3
- Parking
- 2
- Attached Garage
- SQ FT
- 1,658
- SQ FT Source
- Unavailable
- Lot SQ FT
- 6,200.0
- Lot Acres
- 0.142332 Acres
- Kitchen
- Cooktop - Gas, Countertop - Quartz, Exhaust Fan, Ice Maker, Island, Microwave, Oven Range - Gas, Refrigerator, Skylight, Wine Refrigerator
- Cooling
- Central AC
- Dining Room
- Breakfast Bar, Dining Area in Living Room, Eat in Kitchen, Skylight
- Disclosures
- Natural Hazard Disclosure
- Family Room
- Kitchen / Family Room Combo
- Flooring
- Laminate
- Foundation
- Crawl Space
- Heating
- Central Forced Air
- Laundry
- In Garage
- Fee
- Unavailable
MLS and other Information regarding properties for sale as shown in Theo have been obtained from various sources such as sellers, public records, agents and other third parties. This information may relate to the condition of the property, permitted or unpermitted uses, zoning, square footage, lot size/acreage or other matters affecting value or desirability. Unless otherwise indicated in writing, neither brokers, agents nor Theo have verified, or will verify, such information. If any such information is important to buyer in determining whether to buy, the price to pay or intended use of the property, buyer is urged to conduct their own investigation with qualified professionals, satisfy themselves with respect to that information, and to rely solely on the results of that investigation.
School data provided by GreatSchools. School service boundaries are intended to be used as reference only. To verify enrollment eligibility for a property, contact the school directly.
