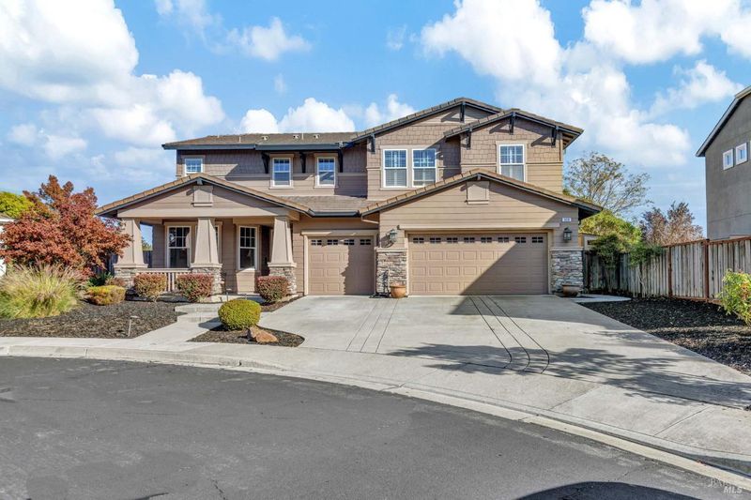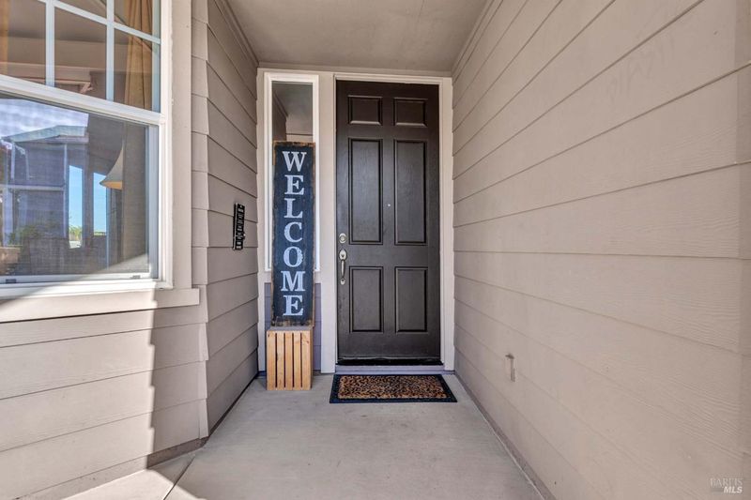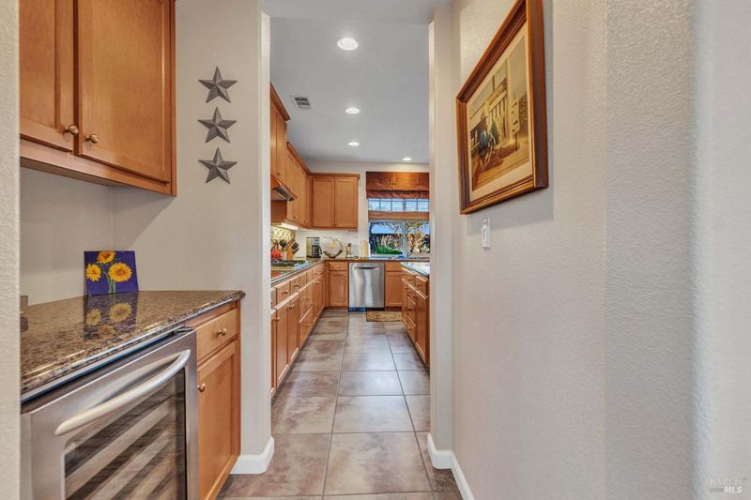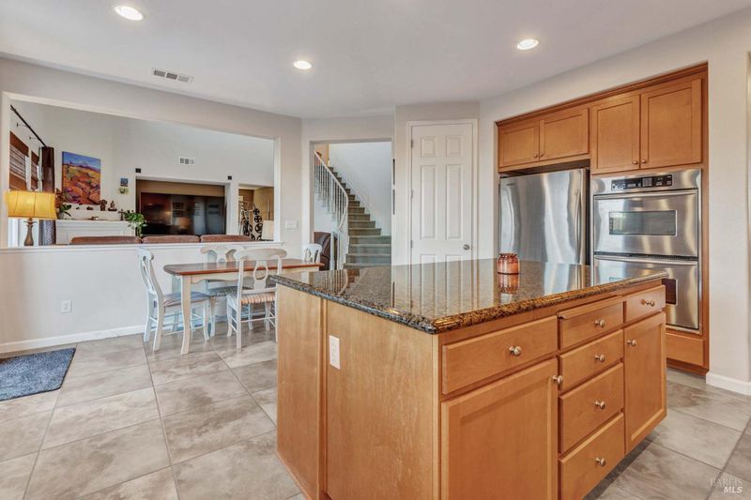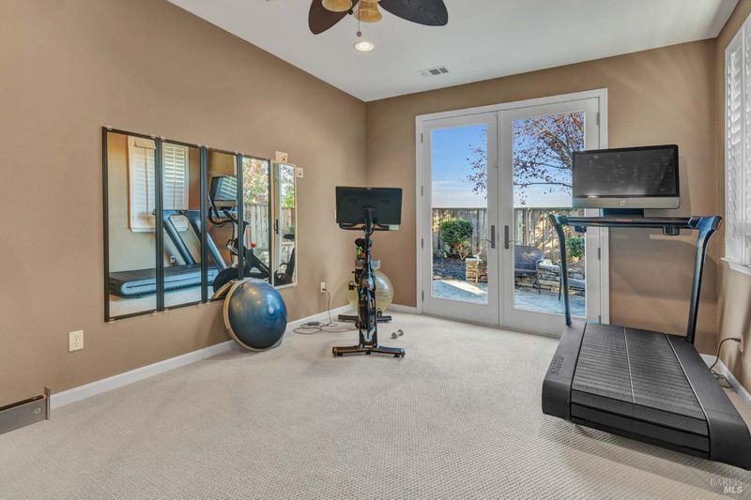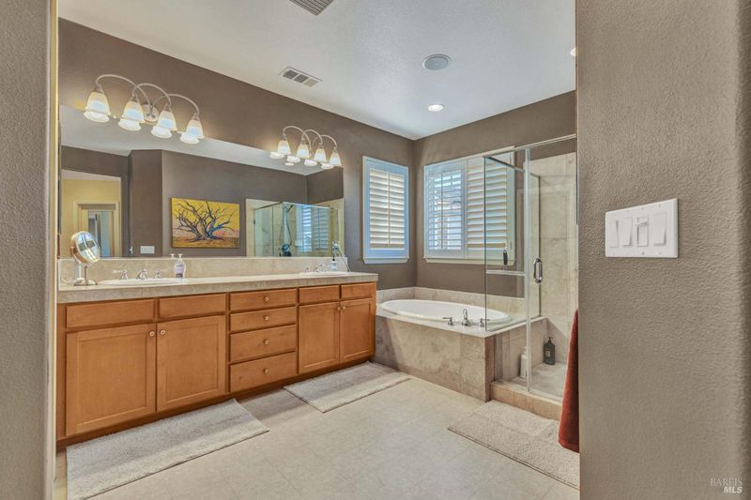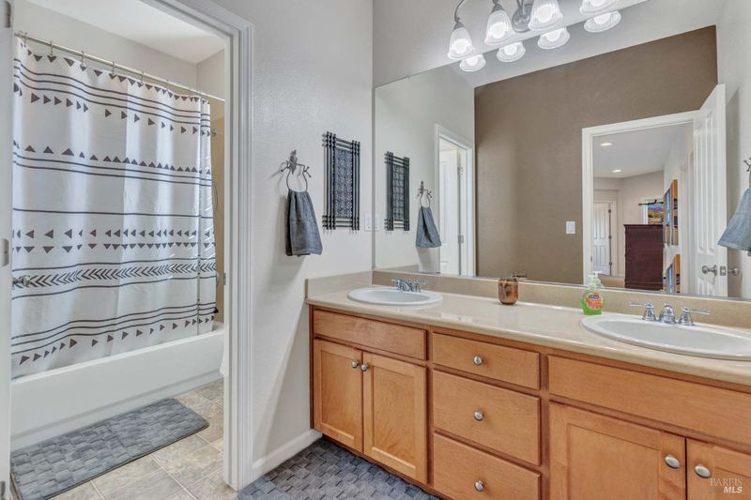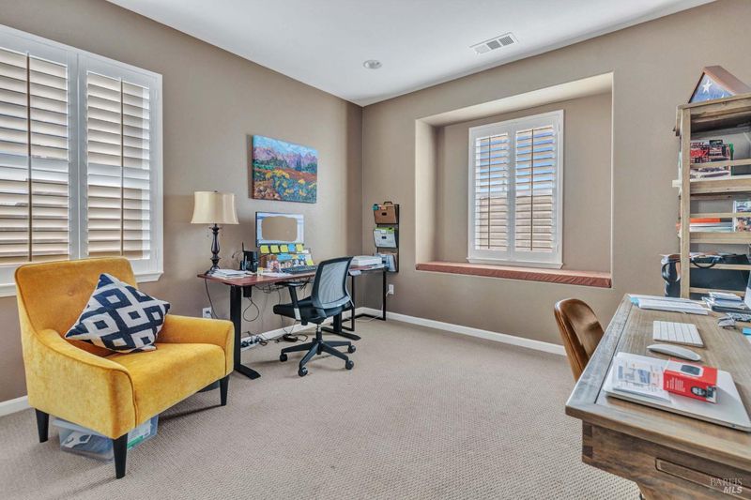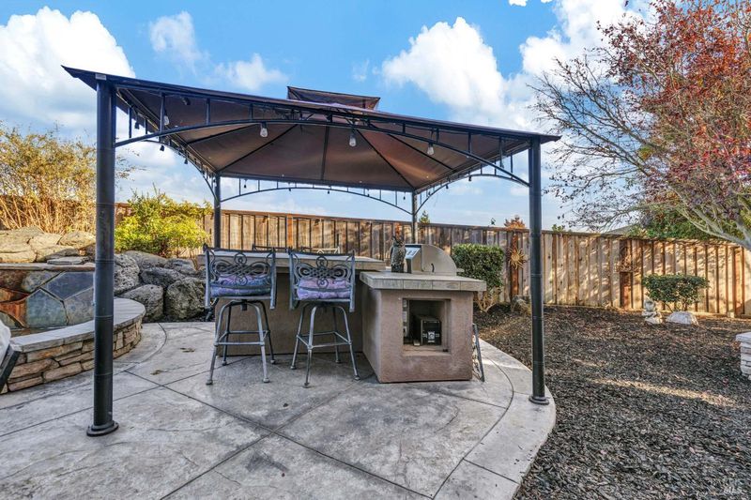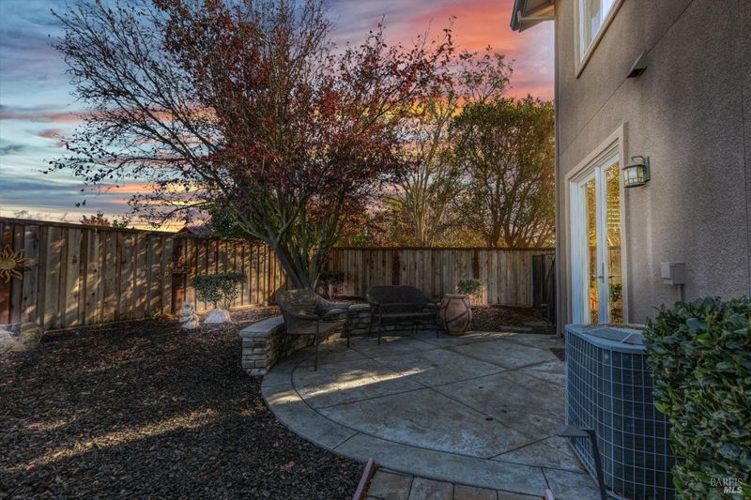
$1,300,000
3,162
SQ FT
$411
SQ/FT
369 Silas Court
@ McCall - Benicia 1, Benicia
- 4 Bed
- 3 (2/1) Bath
- 6 Park
- 3,162 sqft
- Benicia
-

A Gem within a Gem. Welcome to 369 Silas Court. Gorgeous Waters End home has 4 bedrooms, 2-1/2 baths and a den/optional office plus a loft. Spacious open floor plan with high ceilings and lots of natural light. Granite counters in kitchen with large island. Butler's pantry, double oven, microwave and gas cooktop. Primary suite offers water views, walk-in closet and spacious bath with stall shower and soaker tub. French doors lead out to large backyard with solar heated pool and hot-tub. Covered, built-in BBQ. Wonderful for entertaining. Backs to open space. Short distance to all the wonderful activities that Benicia has to offer. Home is in the Matthew Turner Elementary school boundary.
- Days on Market
- 13 days
- Current Status
- Active
- Original Price
- $1,300,000
- List Price
- $1,300,000
- On Market Date
- Nov 15, 2024
- Property Type
- Single Family Residence
- Area
- Benicia 1
- Zip Code
- 94510
- MLS ID
- 324088718
- APN
- 0083-373-120
- Year Built
- 2004
- Stories in Building
- Unavailable
- Possession
- Close Of Escrow
- Data Source
- BAREIS
- Origin MLS System
Matthew Turner Elementary School
Public K-5 Elementary
Students: 498 Distance: 0.7mi
Joe Henderson Elementary School
Public K-5 Elementary
Students: 548 Distance: 1.2mi
Benicia Middle School
Public 6-8 Middle
Students: 1063 Distance: 1.4mi
Robert Semple Elementary School
Public K-5 Elementary
Students: 472 Distance: 1.5mi
Mary Farmar Elementary School
Public K-5 Elementary
Students: 443 Distance: 1.8mi
Benicia High School
Public 9-12 Secondary
Students: 1565 Distance: 1.8mi
- Bed
- 4
- Bath
- 3 (2/1)
- Tub, Tub w/Shower Over
- Parking
- 6
- Attached, Garage Door Opener, Guest Parking Available, Interior Access, Side-by-Side, Uncovered Parking Space
- SQ FT
- 3,162
- SQ FT Source
- Assessor Auto-Fill
- Lot SQ FT
- 9,013.0
- Lot Acres
- 0.2069 Acres
- Pool Info
- Built-In, Solar Heat
- Kitchen
- Breakfast Area, Granite Counter, Island, Pantry Closet, Slab Counter
- Cooling
- Central
- Family Room
- Cathedral/Vaulted, Great Room
- Flooring
- Carpet, Tile
- Fire Place
- Family Room
- Heating
- Central, Fireplace(s)
- Laundry
- Inside Room
- Upper Level
- Bedroom(s), Full Bath(s), Loft, Primary Bedroom
- Main Level
- Bedroom(s), Dining Room, Family Room, Garage, Kitchen, Living Room, Partial Bath(s), Street Entrance
- Views
- Hills, Panoramic, Water
- Possession
- Close Of Escrow
- Architectural Style
- Contemporary
- Fee
- $0
MLS and other Information regarding properties for sale as shown in Theo have been obtained from various sources such as sellers, public records, agents and other third parties. This information may relate to the condition of the property, permitted or unpermitted uses, zoning, square footage, lot size/acreage or other matters affecting value or desirability. Unless otherwise indicated in writing, neither brokers, agents nor Theo have verified, or will verify, such information. If any such information is important to buyer in determining whether to buy, the price to pay or intended use of the property, buyer is urged to conduct their own investigation with qualified professionals, satisfy themselves with respect to that information, and to rely solely on the results of that investigation.
School data provided by GreatSchools. School service boundaries are intended to be used as reference only. To verify enrollment eligibility for a property, contact the school directly.
