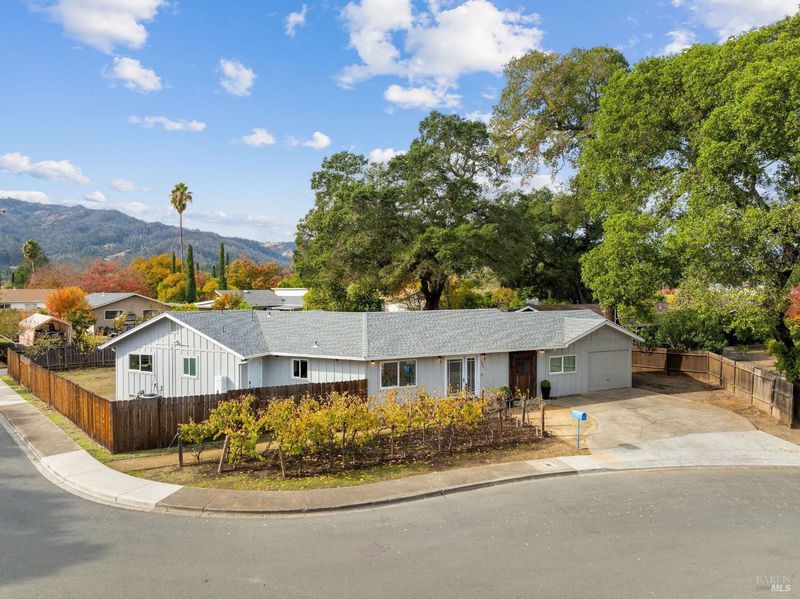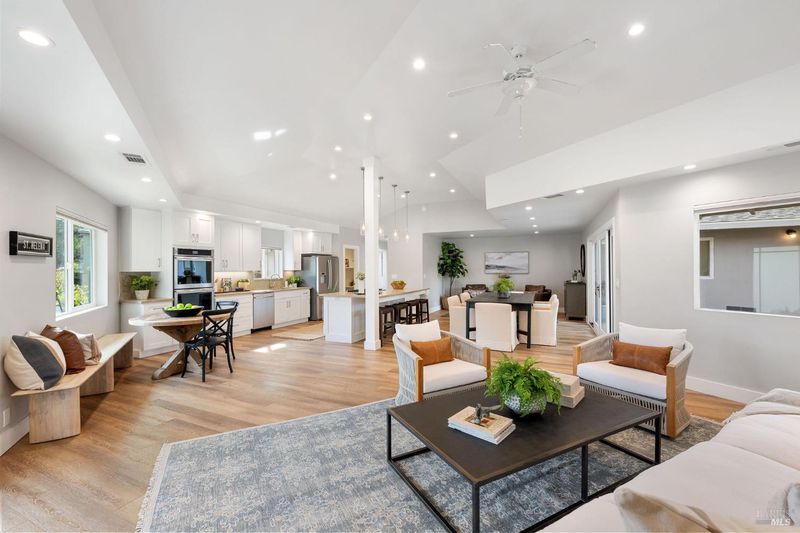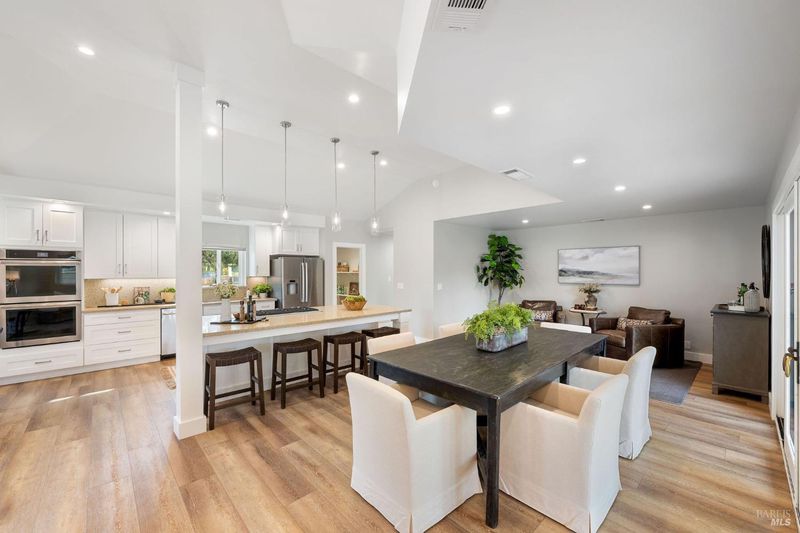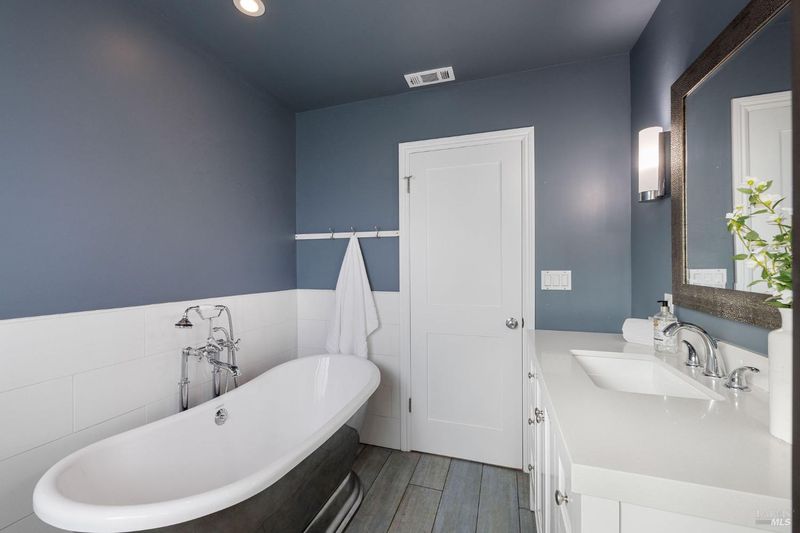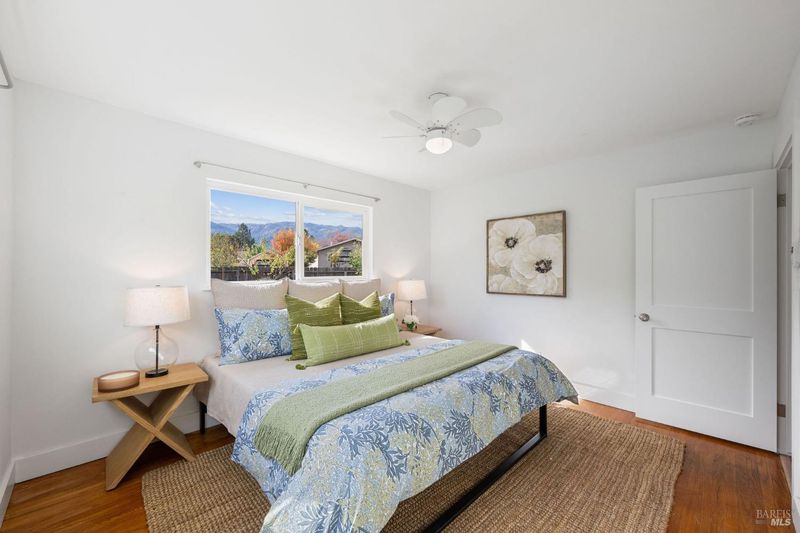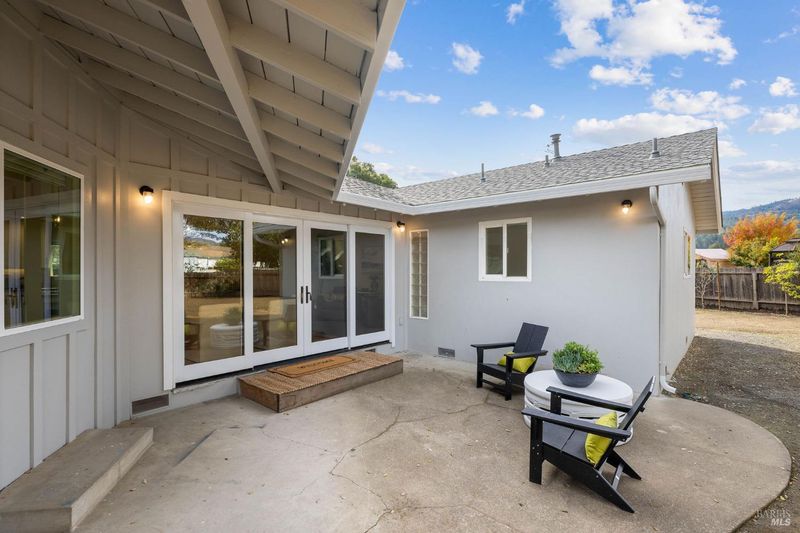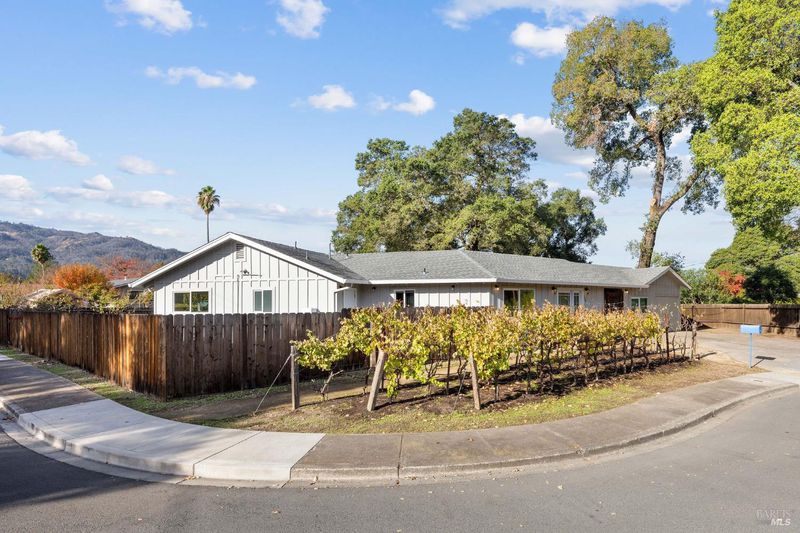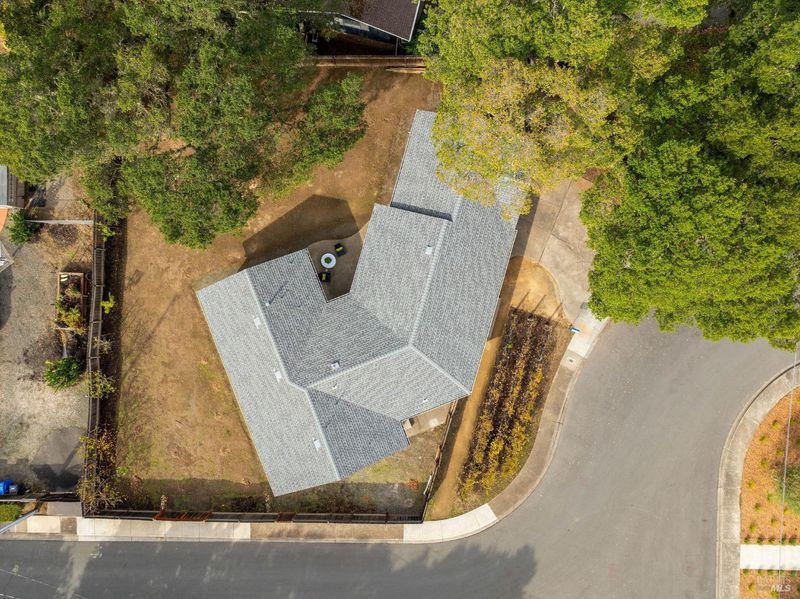
$1,275,000
2,034
SQ FT
$627
SQ/FT
1400 El Bonita Avenue
@ Main St/Hwy 29 - St. Helena
- 3 Bed
- 2 Bath
- 3 Park
- 2,034 sqft
- St. Helena
-

This beautifully remodeled single story home features a light-filled, open-concept design that flows seamlessly between the kitchen, living, and dining areas. The spacious kitchen includes large eating island, stainless steel appliances, and a walk-in pantry, ideal for organization and extra storage. Primary ensuite bedroom offers a generous walk-in closet and slider French doors allowing for easy access to outdoor living. Set on a generous 1/4 acre corner lot, the property boasts a backyard with endless possibilities, whether you're dreaming of a pool, an ADU (Accessory Dwelling Unit), or a custom outdoor oasis. The home's location is ideal; just moments from Saint Helena's vibrant Main Street, where you can enjoy world-class dining, shopping, and wineries. This is your chance to create the ultimate Napa Valley retreat with room to personalize both inside and out.
- Days on Market
- 9 days
- Current Status
- Active
- Original Price
- $1,275,000
- List Price
- $1,275,000
- On Market Date
- Nov 18, 2024
- Property Type
- Single Family Residence
- Area
- St. Helena
- Zip Code
- 94574
- MLS ID
- 324089177
- APN
- 009-432-026-000
- Year Built
- 1960
- Stories in Building
- Unavailable
- Possession
- Close Of Escrow
- Data Source
- BAREIS
- Origin MLS System
Saint Helena High School
Public 9-12 Secondary
Students: 497 Distance: 0.3mi
Saint Helena Primary School
Public K-2 Elementary
Students: 259 Distance: 0.4mi
The Young School
Private 1-6 Montessori, Elementary, Coed
Students: 25 Distance: 0.7mi
St. Helena Catholic School
Private PK-8 Elementary, Religious, Coed
Students: 84 Distance: 0.8mi
Saint Helena Elementary School
Public 3-5 Elementary
Students: 241 Distance: 0.9mi
St. Helena Montessori - School and Farm
Private PK-8 Montessori, Elementary, Religious, Coed
Students: 203 Distance: 1.1mi
- Bed
- 3
- Bath
- 2
- Shower Stall(s), Tile
- Parking
- 3
- Detached, Garage Facing Front
- SQ FT
- 2,034
- SQ FT Source
- Assessor Auto-Fill
- Lot SQ FT
- 11,520.0
- Lot Acres
- 0.2645 Acres
- Kitchen
- Breakfast Area, Island, Kitchen/Family Combo, Pantry Closet, Quartz Counter
- Cooling
- Ceiling Fan(s), Central
- Dining Room
- Dining/Family Combo
- Family Room
- Cathedral/Vaulted
- Flooring
- Vinyl, Wood
- Heating
- Central, Gas
- Laundry
- Laundry Closet
- Main Level
- Bedroom(s), Dining Room, Family Room, Full Bath(s), Garage, Kitchen, Primary Bedroom, Street Entrance
- Views
- Mountains, Vineyard
- Possession
- Close Of Escrow
- Architectural Style
- Ranch
- Fee
- $0
MLS and other Information regarding properties for sale as shown in Theo have been obtained from various sources such as sellers, public records, agents and other third parties. This information may relate to the condition of the property, permitted or unpermitted uses, zoning, square footage, lot size/acreage or other matters affecting value or desirability. Unless otherwise indicated in writing, neither brokers, agents nor Theo have verified, or will verify, such information. If any such information is important to buyer in determining whether to buy, the price to pay or intended use of the property, buyer is urged to conduct their own investigation with qualified professionals, satisfy themselves with respect to that information, and to rely solely on the results of that investigation.
School data provided by GreatSchools. School service boundaries are intended to be used as reference only. To verify enrollment eligibility for a property, contact the school directly.
