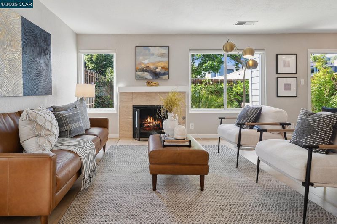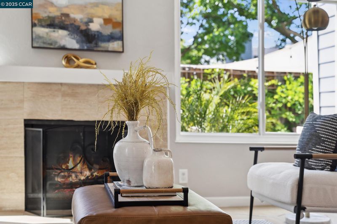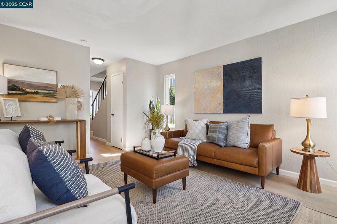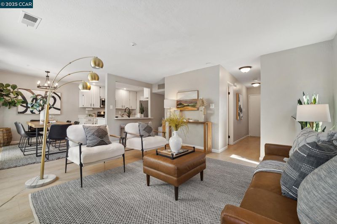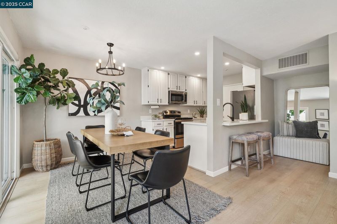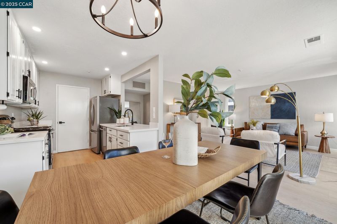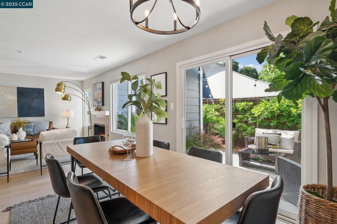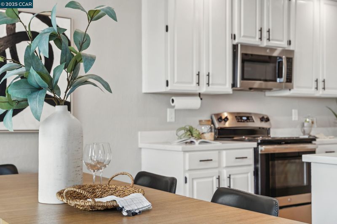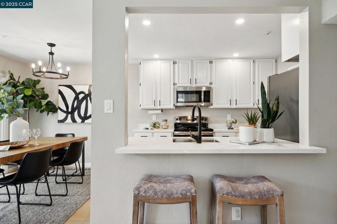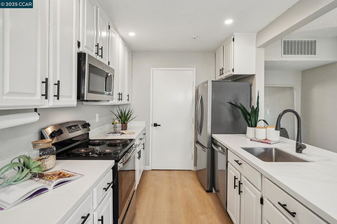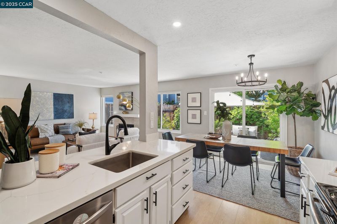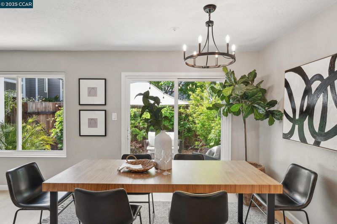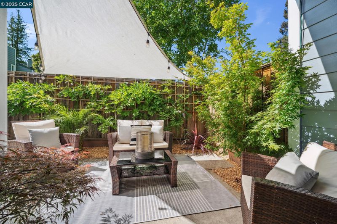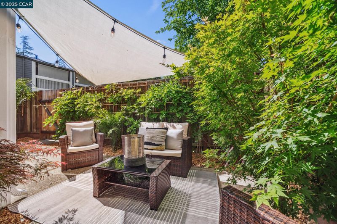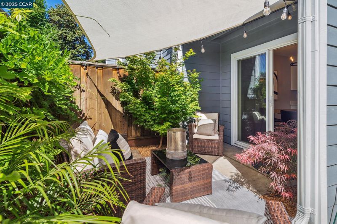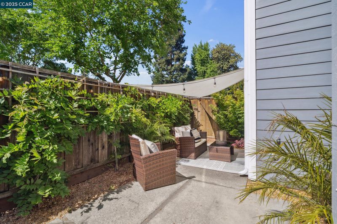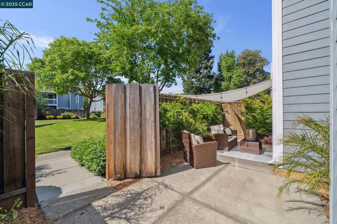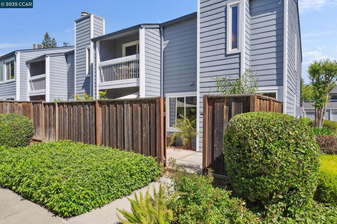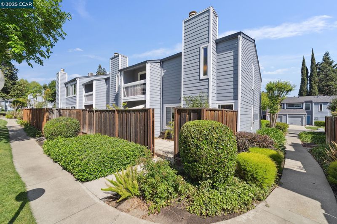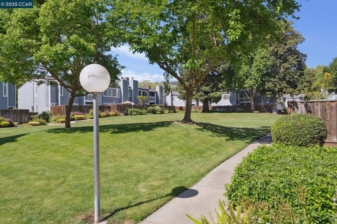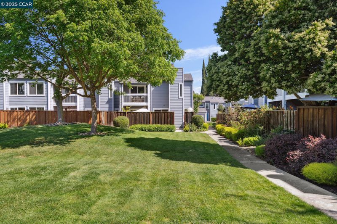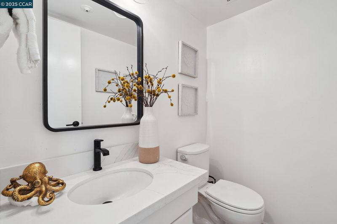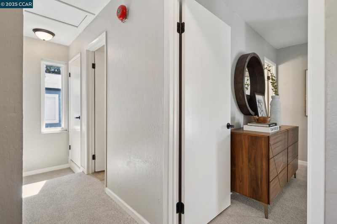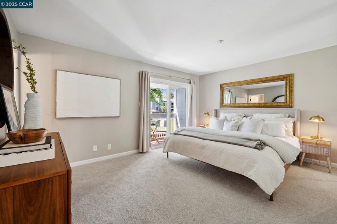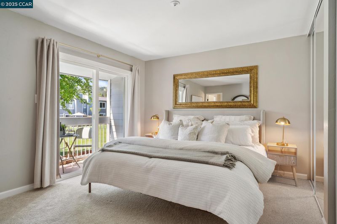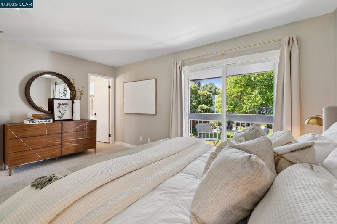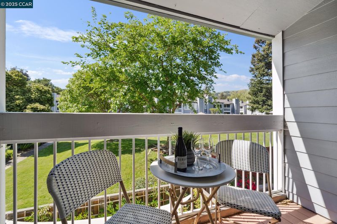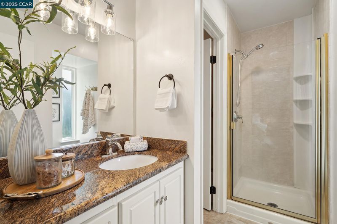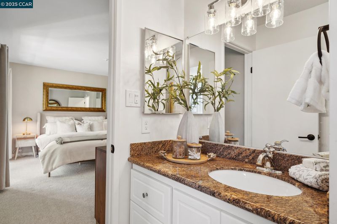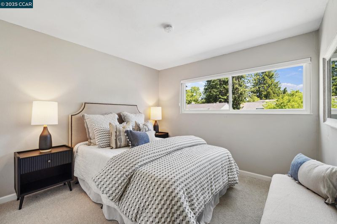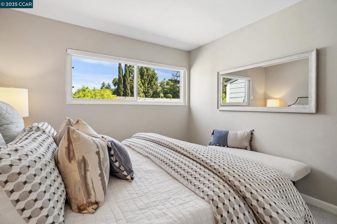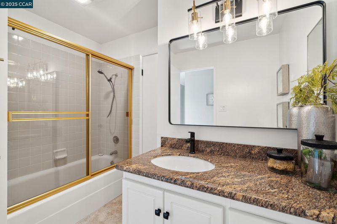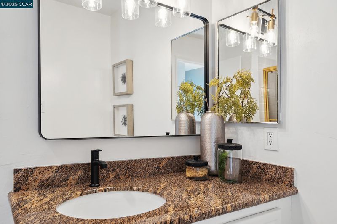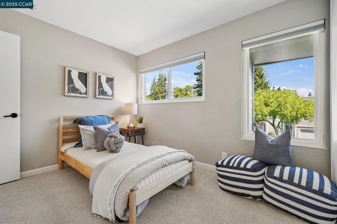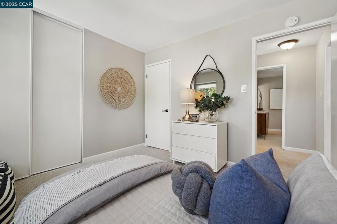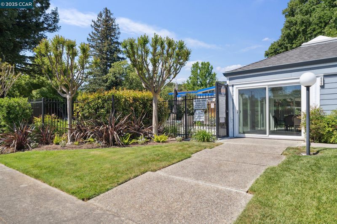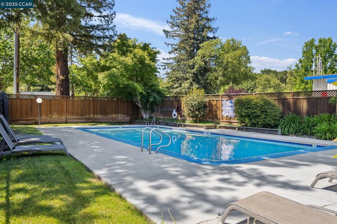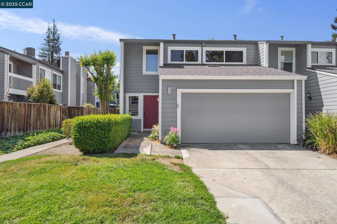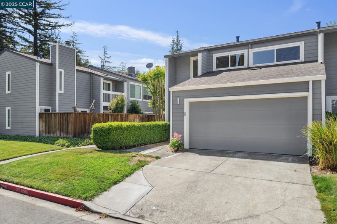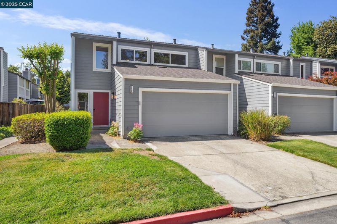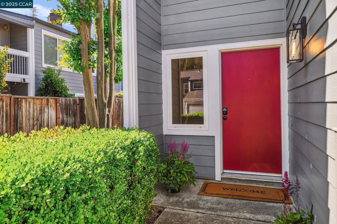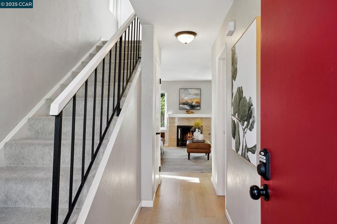
$949,000
1,283
SQ FT
$740
SQ/FT
250 Ashley Circle
@ Hartley Dr - Walnut Forest, Danville
- 3 Bed
- 2.5 (2/1) Bath
- 2 Park
- 1,283 sqft
- Danville
-

-
Sat May 17, 1:00 pm - 4:00 pm
Get ready to fall in love with this beautifully updated 3-bedroom, 2.5-bath end-unit townhome in the heart of Downtown Danville! You’re just minutes from all the action - shopping, dining, fitness, & entertainment in Downtown Danville, plus all 3 levels of top-rated SRVUSD schools. With a private entrance to the Iron Horse Trail, you can enjoy weekend strolls to the Farmer’s Market, grab coffee or dine at local favorites!
-
Sun May 18, 1:00 pm - 4:00 pm
Get ready to fall in love with this beautifully updated 3-bedroom, 2.5-bath end-unit townhome in the heart of Downtown Danville! You’re just minutes from all the action - shopping, dining, fitness, & entertainment in Downtown Danville, plus all 3 levels of top-rated SRVUSD schools. With a private entrance to the Iron Horse Trail, you can enjoy weekend strolls to the Farmer’s Market, grab coffee or dine at local favorites!
Get ready to fall in love with this beautifully updated end-unit townhome in the heart of Downtown Danville! Step inside to a bright, open living space drenched in natural light, perfect for relaxing or entertaining. The updated kitchen is a showstopper, featuring quartz countertops, newer stainless steel appliances, & crisp white cabinetry that pops! Downstairs, gorgeous luxury vinyl flooring adds modern flair & durability, while newer plush carpet upstairs keeps things cozy. The primary suite is your own private retreat, complete with a sunny balcony & two spacious closets. Two additional bedrooms, a full bath upstairs, & a stylish half bath downstairs round out this incredible floor plan. Outside, your private patio has refreshed landscaping & opens right onto the neighborhood greenbelt, perfect for a little extra room to play, entertain, or just unwind. Plus, enjoy the perks of a brand-new 2-car garage door, a finished garage, & an EV charger! It doesn’t get better than this! You’re just minutes from all the action - shopping, dining, fitness, & entertainment in Downtown Danville, plus all 3 levels of top-rated SRVUSD schools. With a private entrance to the Iron Horse Trail, you can enjoy weekend strolls to the Farmer’s Market, grab coffee or dine at local favorites!
- Current Status
- New
- Original Price
- $949,000
- List Price
- $949,000
- On Market Date
- May 9, 2025
- Property Type
- Townhouse
- D/N/S
- Walnut Forest
- Zip Code
- 94526
- MLS ID
- 41096815
- APN
- 2160800690
- Year Built
- 1972
- Stories in Building
- 2
- Possession
- COE
- Data Source
- MAXEBRDI
- Origin MLS System
- CONTRA COSTA
Montair Elementary School
Public K-5 Elementary
Students: 556 Distance: 0.6mi
John Baldwin Elementary School
Public K-5 Elementary
Students: 515 Distance: 0.8mi
Vista Grande Elementary School
Public K-5 Elementary
Students: 623 Distance: 0.8mi
St. Isidore
Private K-8 Elementary, Middle, Religious, Coed
Students: 630 Distance: 0.9mi
San Ramon Valley High School
Public 9-12 Secondary
Students: 2094 Distance: 1.0mi
Montessori School Of San Ramon
Private K-3 Montessori, Elementary, Coed
Students: 12 Distance: 1.0mi
- Bed
- 3
- Bath
- 2.5 (2/1)
- Parking
- 2
- Attached, Electric Vehicle Charging Station(s), Garage Door Opener
- SQ FT
- 1,283
- SQ FT Source
- Public Records
- Pool Info
- In Ground, See Remarks, Community
- Kitchen
- Dishwasher, Disposal, Microwave, Refrigerator, Dryer, Washer, Gas Water Heater, Breakfast Bar, Counter - Stone, Garbage Disposal, Updated Kitchen
- Cooling
- Central Air
- Disclosures
- Disclosure Package Avail
- Entry Level
- 1
- Exterior Details
- Unit Faces Common Area, Front Yard
- Flooring
- Carpet, Engineered Wood
- Foundation
- Fire Place
- Family Room
- Heating
- Forced Air
- Laundry
- In Garage, Washer/Dryer Stacked Incl
- Upper Level
- 3 Bedrooms, 1 Bath, Primary Bedrm Suite - 1
- Main Level
- 0.5 Bath, Laundry Facility, No Steps to Entry, Main Entry
- Views
- Greenbelt
- Possession
- COE
- Architectural Style
- Traditional
- Non-Master Bathroom Includes
- Split Bath, Tile, Tub
- Construction Status
- Existing
- Additional Miscellaneous Features
- Unit Faces Common Area, Front Yard
- Location
- Corner Lot, Front Yard
- Roof
- Composition Shingles
- Water and Sewer
- Public
- Fee
- $630
MLS and other Information regarding properties for sale as shown in Theo have been obtained from various sources such as sellers, public records, agents and other third parties. This information may relate to the condition of the property, permitted or unpermitted uses, zoning, square footage, lot size/acreage or other matters affecting value or desirability. Unless otherwise indicated in writing, neither brokers, agents nor Theo have verified, or will verify, such information. If any such information is important to buyer in determining whether to buy, the price to pay or intended use of the property, buyer is urged to conduct their own investigation with qualified professionals, satisfy themselves with respect to that information, and to rely solely on the results of that investigation.
School data provided by GreatSchools. School service boundaries are intended to be used as reference only. To verify enrollment eligibility for a property, contact the school directly.
