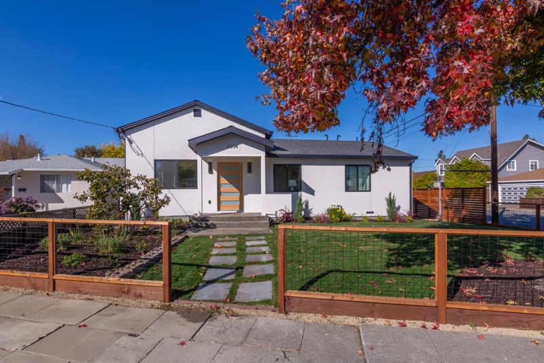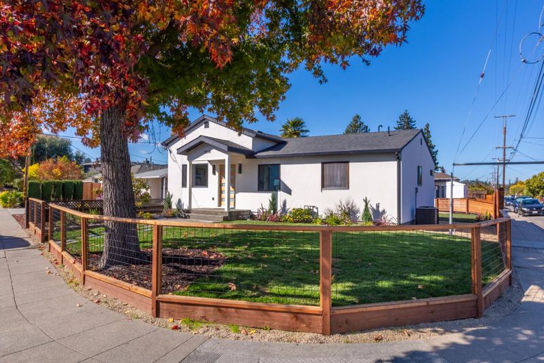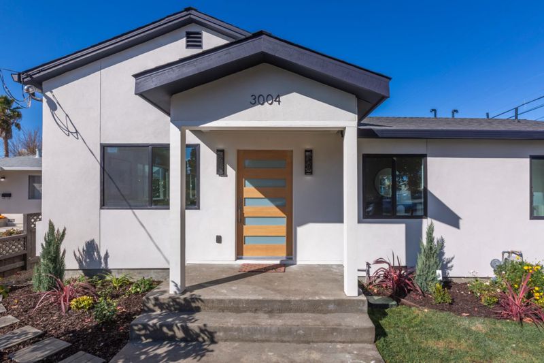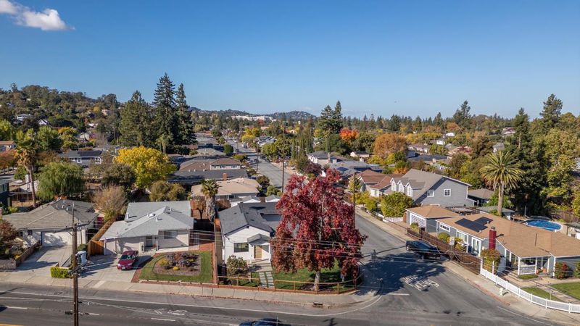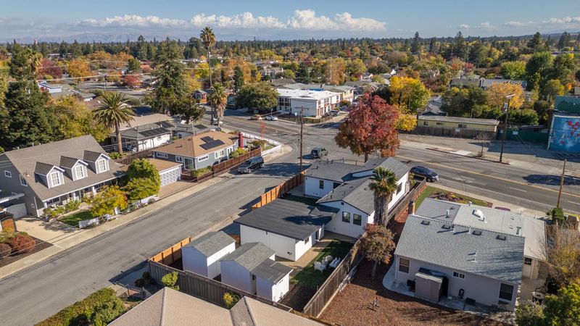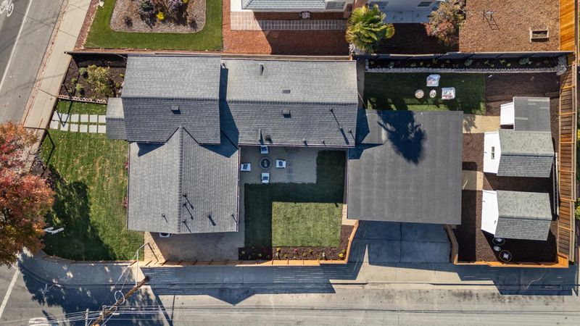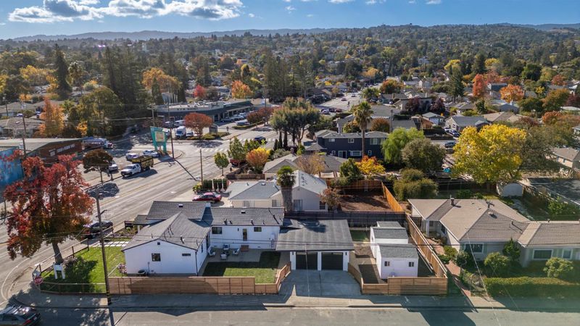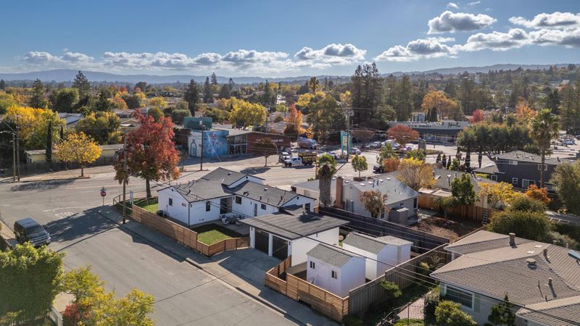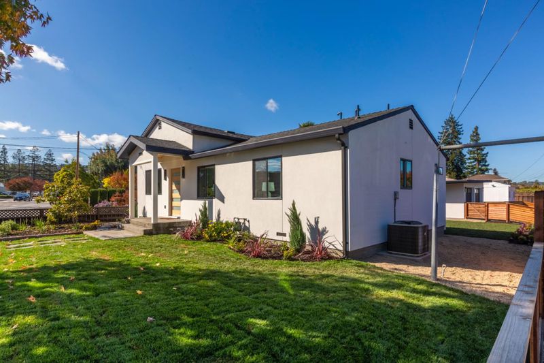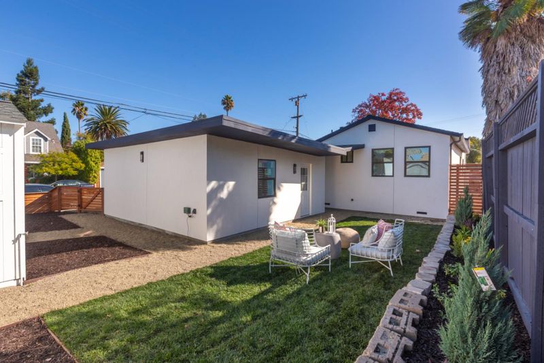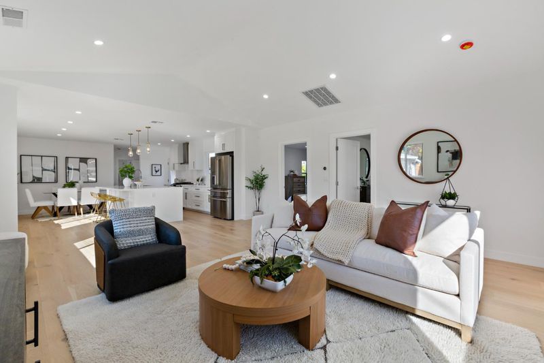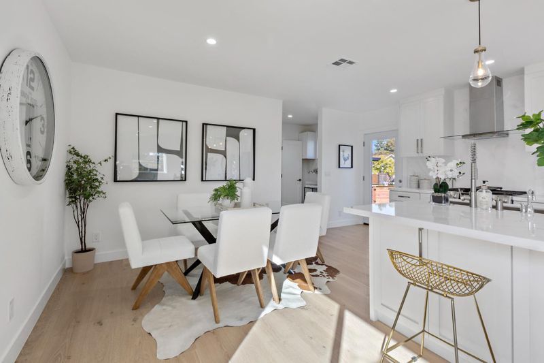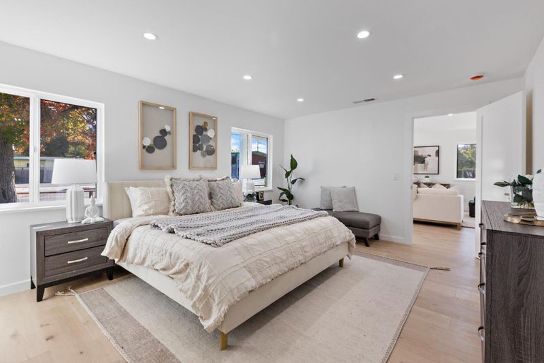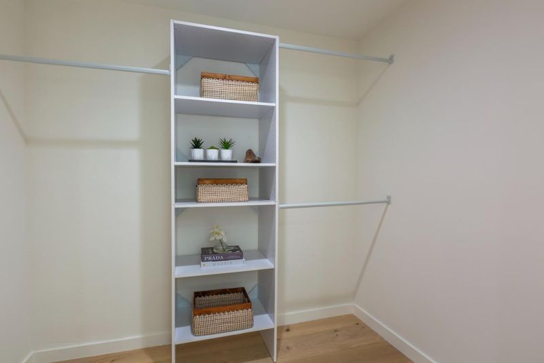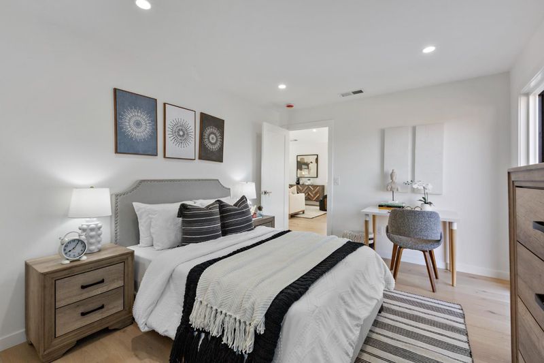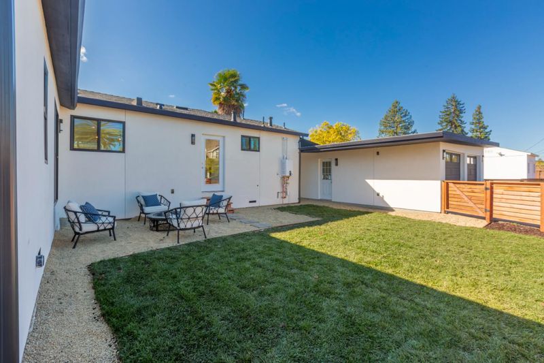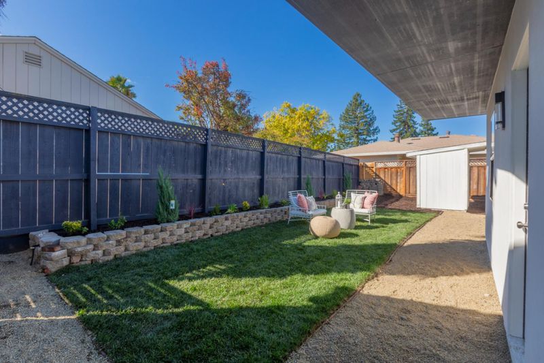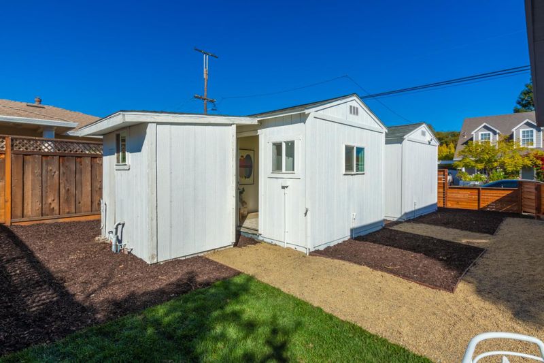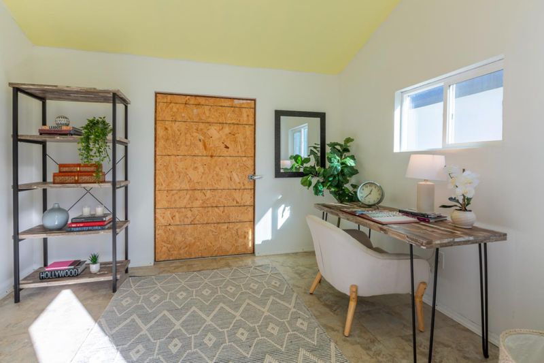
$1,999,888
1,460
SQ FT
$1,370
SQ/FT
3004 Jefferson Avenue
@ Topaz - 336 - Cordilleras Heights Etc., Redwood City
- 3 Bed
- 2 Bath
- 4 Park
- 1,460 sqft
- Redwood City
-

Welcome to your dream home a stunning Tuxedo-style new construction single-story residence situated on an expansive corner lot in the heart of Redwood City. This beautifully designed property features 3 bedrooms and 2 bathrooms, perfect for family living or entertaining guests. As you enter, you'll be greeted by an inviting open-concept that effortlessly blends the modern kitchen and living spaces. The chef's kitchen is equipped with top-of-the-line appliances. The seamless connection to the backyard creates an excellent entertaining areawhether you're hosting a BBQ, enjoying a cozy evening by the fire pit, or indulging in a movie night. The primary suite is a peaceful retreat, boasting a luxurious bathroom complete with a soaking tub, a step-in shower, and double vanity. The other bedrooms are well-appointed, accommodating guests, or home office needs. Step outside to discover a spacious yard that invites endless possibilities for outdoor activities . A detached 2-car garage offers storage space, alongside 2 additional storage units. This exceptional home lies conveniently close to 101 & 280. A short distance from highly regarded Mandarin Immersion School & North Star, shopping & hospitals. Dont miss your chance to own this exquisite property in a prime location.
- Days on Market
- 13 days
- Current Status
- Active
- Original Price
- $1,999,888
- List Price
- $1,999,888
- On Market Date
- Nov 15, 2024
- Property Type
- Single Family Home
- Area
- 336 - Cordilleras Heights Etc.
- Zip Code
- 94062
- MLS ID
- ML81986765
- APN
- 058-141-150
- Year Built
- 1935
- Stories in Building
- 1
- Possession
- COE
- Data Source
- MLSL
- Origin MLS System
- MLSListings, Inc.
Roosevelt Elementary School
Public K-8 Special Education Program, Elementary, Yr Round
Students: 555 Distance: 0.3mi
Sequoia Preschool & Kindergarten
Private K Religious, Nonprofit
Students: NA Distance: 0.3mi
John Gill Elementary School
Public K-5 Elementary, Yr Round
Students: 275 Distance: 0.4mi
Woodside Hills Christian Academy
Private PK-12 Combined Elementary And Secondary, Religious, Nonprofit
Students: 105 Distance: 0.5mi
West Bay Christian Academy
Private K-8 Religious, Coed
Students: 102 Distance: 0.7mi
Hawes Elementary School
Public K-5 Elementary, Yr Round
Students: 312 Distance: 0.7mi
- Bed
- 3
- Bath
- 2
- Double Sinks, Dual Flush Toilet, Full on Ground Floor, Granite, Marble, Outside Access, Primary - Oversized Tub, Primary - Stall Shower(s), Primary - Sunken Tub, Tub in Primary Bedroom
- Parking
- 4
- Detached Garage
- SQ FT
- 1,460
- SQ FT Source
- Unavailable
- Lot SQ FT
- 6,750.0
- Lot Acres
- 0.154959 Acres
- Kitchen
- Countertop - Laminate, Dishwasher, Oven - Double, Oven Range - Built-In
- Cooling
- Central AC
- Dining Room
- Dining Area in Living Room, Eat in Kitchen
- Disclosures
- Natural Hazard Disclosure
- Family Room
- Separate Family Room
- Flooring
- Tile, Carpet, Hardwood
- Foundation
- Crawl Space
- Heating
- Central Forced Air
- Laundry
- In Garage, Outside
- Views
- Neighborhood
- Possession
- COE
- Architectural Style
- Modern / High Tech, Ranch
- Fee
- Unavailable
MLS and other Information regarding properties for sale as shown in Theo have been obtained from various sources such as sellers, public records, agents and other third parties. This information may relate to the condition of the property, permitted or unpermitted uses, zoning, square footage, lot size/acreage or other matters affecting value or desirability. Unless otherwise indicated in writing, neither brokers, agents nor Theo have verified, or will verify, such information. If any such information is important to buyer in determining whether to buy, the price to pay or intended use of the property, buyer is urged to conduct their own investigation with qualified professionals, satisfy themselves with respect to that information, and to rely solely on the results of that investigation.
School data provided by GreatSchools. School service boundaries are intended to be used as reference only. To verify enrollment eligibility for a property, contact the school directly.
