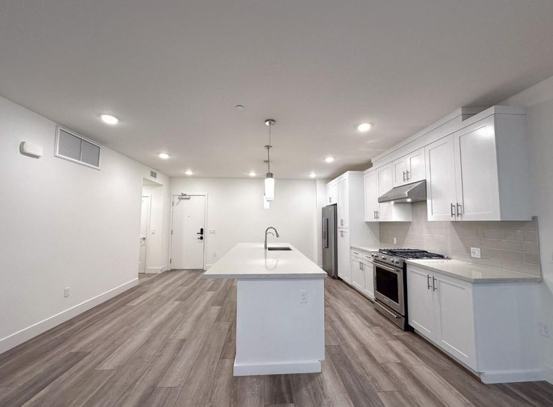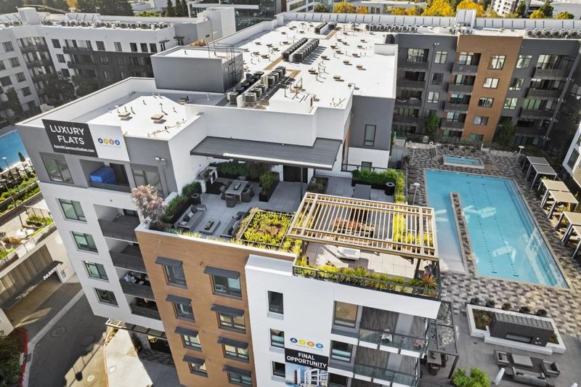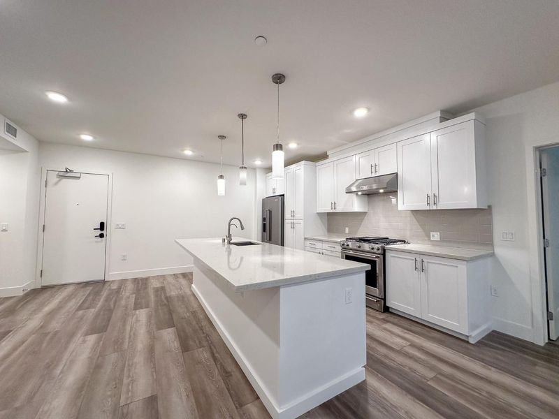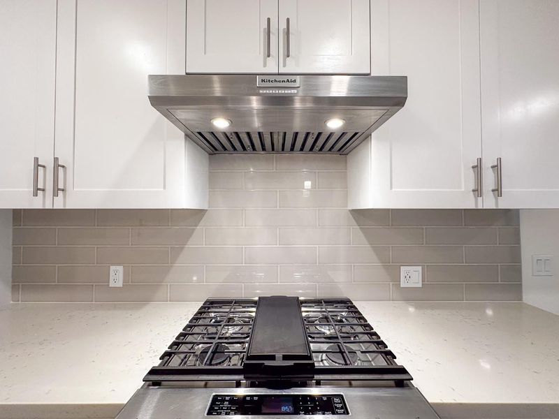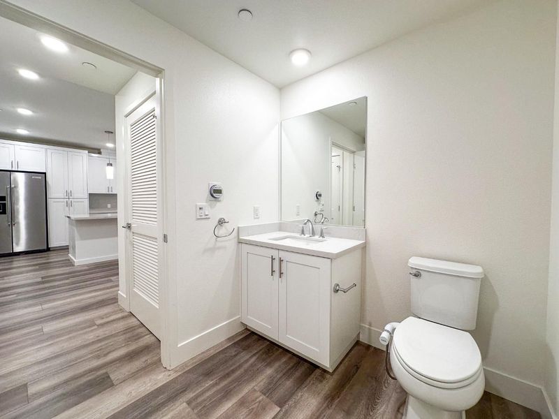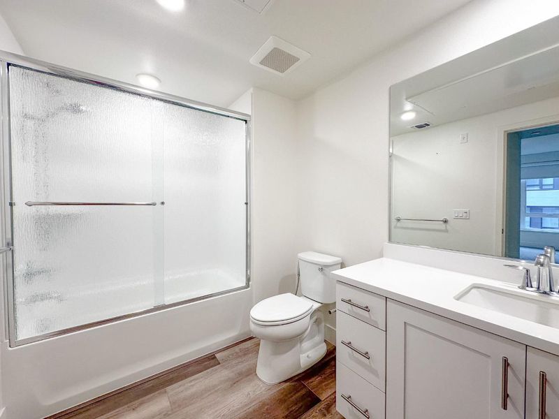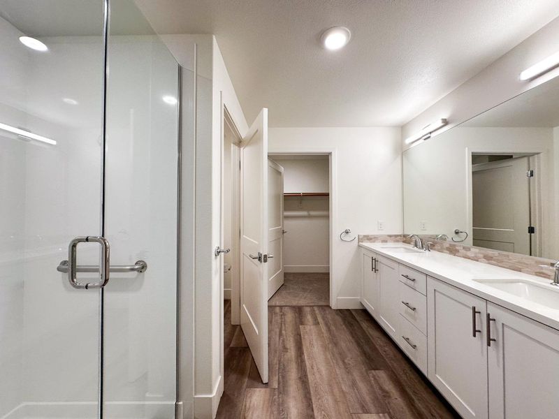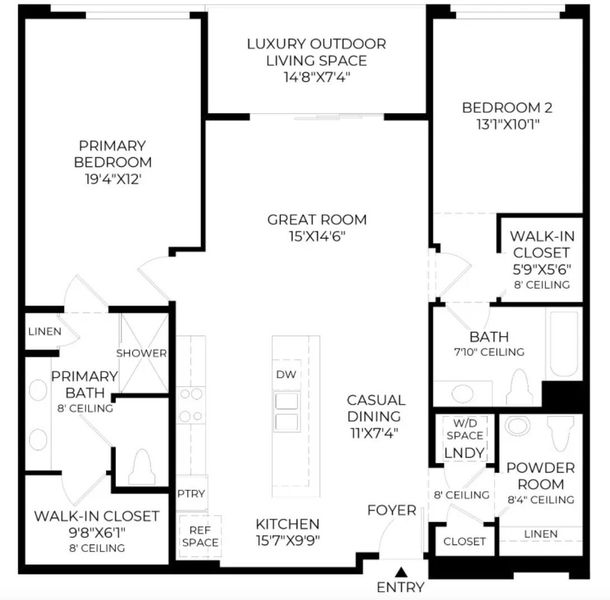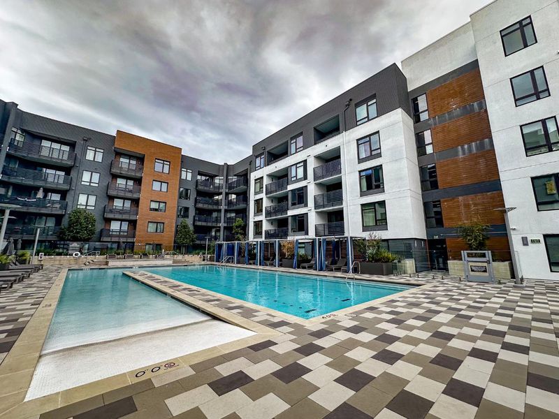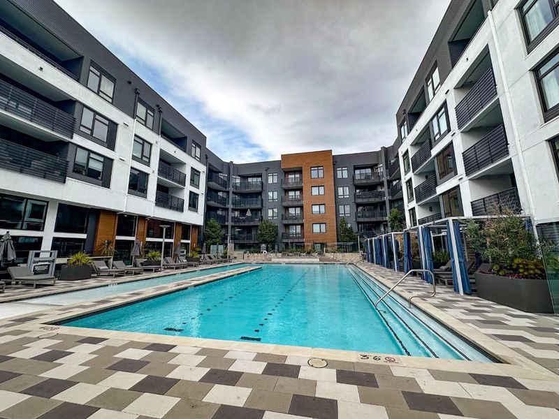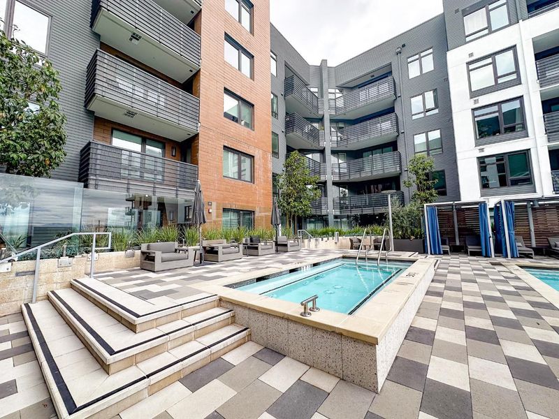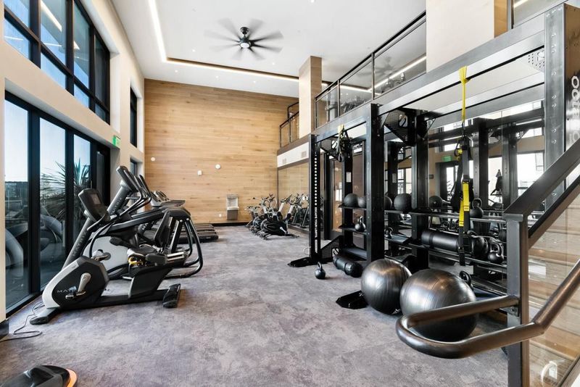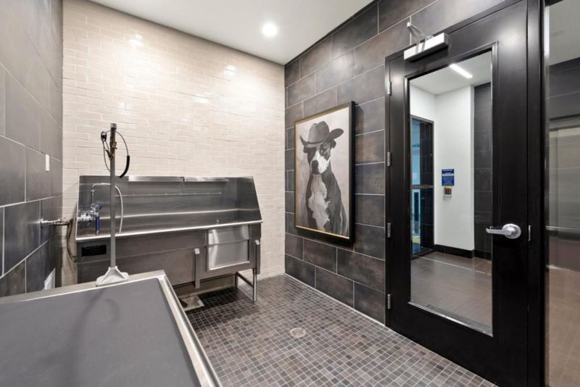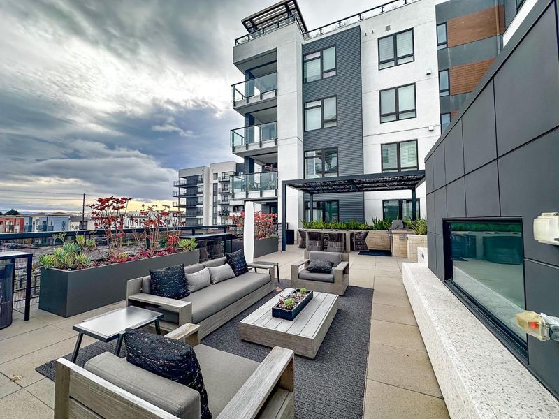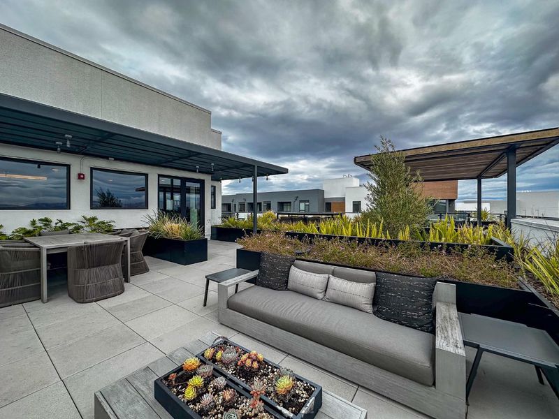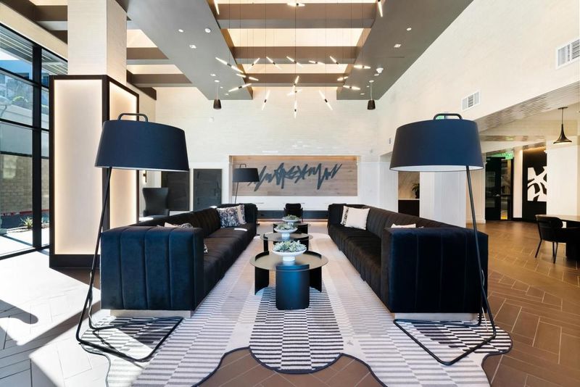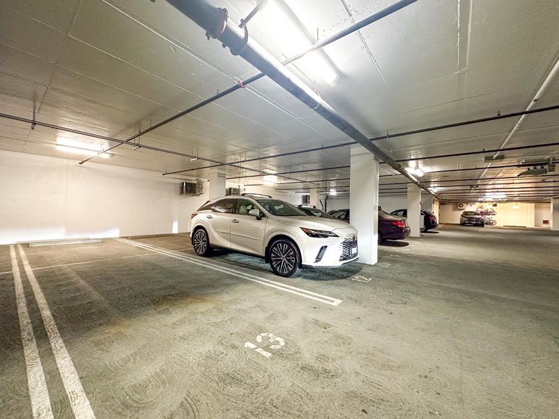
$1,390,000
1,413
SQ FT
$984
SQ/FT
3578 Rambla Place, #425
@ Kifer Rd. - 8 - Santa Clara, Santa Clara
- 2 Bed
- 3 (2/1) Bath
- 4 Park
- 1,413 sqft
- SANTA CLARA
-

Located on the 4th floor of Santa Clara's most highly sought after Luxury Condo community, you will find this stunning 2-bedroom 2.5 bath unit. Centrally located in the heart of Silicon Valley and near the Lawrence Caltrain Station, this new construction home provides luxury living with resort quality amenities. With an open floorplan featuring a kitchen with a large island and a spacious living area. Both bedrooms have ensuite bathrooms with large closets. Built in 2021. Just a short drive from NVIDIA, Apple, major commute routes, parks, Costco, and Caltrain. Amenities included: Barbecue Area, Cabana, Club House, Community Pool, Community Security Gate, Elevator, Game Court Outdoor, Garden Greenbelt Trails, Gym Exercise Facility, Playground. Additional unit upgrades include: Kitchen water filtration system, smart thermostat, custom blinds, dryer ventilation system, and upgraded glass shower doors.
- Days on Market
- 6 days
- Current Status
- Active
- Original Price
- $1,390,000
- List Price
- $1,390,000
- On Market Date
- Nov 20, 2024
- Property Type
- Condominium
- Area
- 8 - Santa Clara
- Zip Code
- 95051
- MLS ID
- ML81987100
- APN
- 216-67-049
- Year Built
- 2022
- Stories in Building
- 1
- Possession
- Unavailable
- Data Source
- MLSL
- Origin MLS System
- MLSListings, Inc.
Monticello Academy
Private K
Students: 12 Distance: 0.5mi
Santa Clara Christian
Private K-5 Elementary, Religious, Coed
Students: 171 Distance: 0.6mi
Lamb-O Academy, Incorporated
Private 5-12
Students: 7 Distance: 0.7mi
Adrian Wilcox High School
Public 9-12 Secondary
Students: 1961 Distance: 0.8mi
St. Lawrence Elementary and Middle School
Private PK-8 Elementary, Religious, Coed
Students: 330 Distance: 1.1mi
St. Lawrence Academy
Private 9-12 Secondary, Religious, Nonprofit
Students: 228 Distance: 1.1mi
- Bed
- 2
- Bath
- 3 (2/1)
- Updated Bath
- Parking
- 4
- Electric Car Hookup, Electric Gate, Guest / Visitor Parking, Parking Area, Tandem Parking
- SQ FT
- 1,413
- SQ FT Source
- Unavailable
- Kitchen
- Countertop - Stone, Garbage Disposal, Island, Microwave, Oven - Electric, Pantry, Refrigerator
- Cooling
- Central AC
- Dining Room
- Dining Area, Eat in Kitchen
- Disclosures
- Natural Hazard Disclosure
- Family Room
- Kitchen / Family Room Combo
- Flooring
- Carpet, Hardwood, Laminate
- Foundation
- Other
- Heating
- Forced Air
- Laundry
- Washer / Dryer
- * Fee
- $638
- Name
- Apex at Lawrence Station
- *Fee includes
- Garbage, Insurance - Common Area, Landscaping / Gardening, Maintenance - Common Area, Management Fee, Pool, Spa, or Tennis, and Roof
MLS and other Information regarding properties for sale as shown in Theo have been obtained from various sources such as sellers, public records, agents and other third parties. This information may relate to the condition of the property, permitted or unpermitted uses, zoning, square footage, lot size/acreage or other matters affecting value or desirability. Unless otherwise indicated in writing, neither brokers, agents nor Theo have verified, or will verify, such information. If any such information is important to buyer in determining whether to buy, the price to pay or intended use of the property, buyer is urged to conduct their own investigation with qualified professionals, satisfy themselves with respect to that information, and to rely solely on the results of that investigation.
School data provided by GreatSchools. School service boundaries are intended to be used as reference only. To verify enrollment eligibility for a property, contact the school directly.
