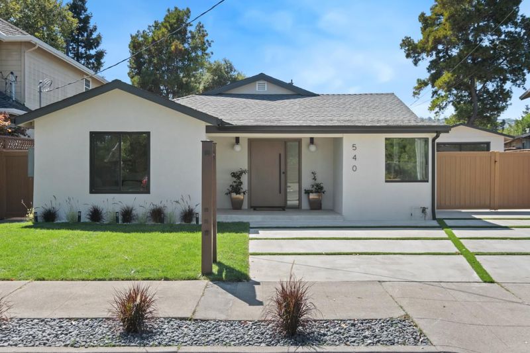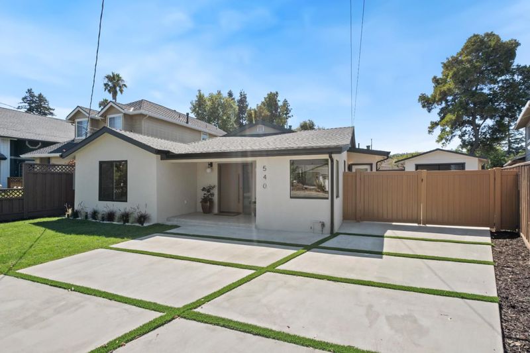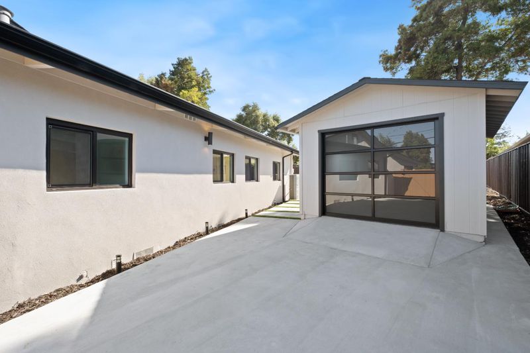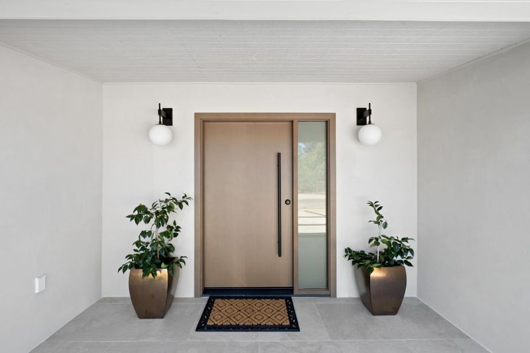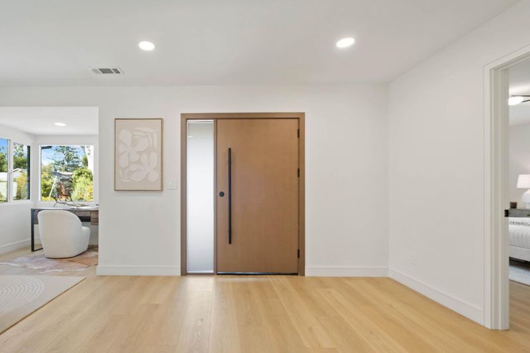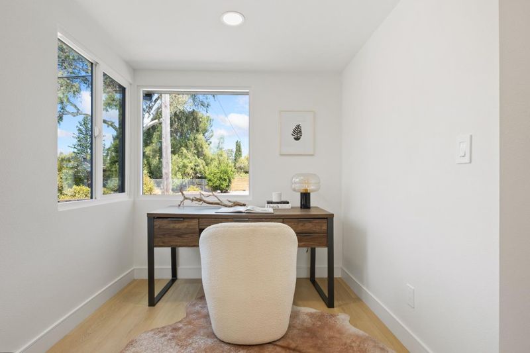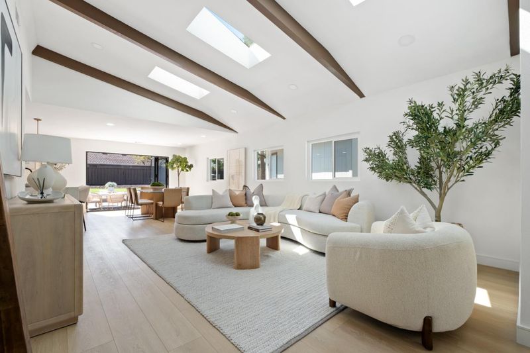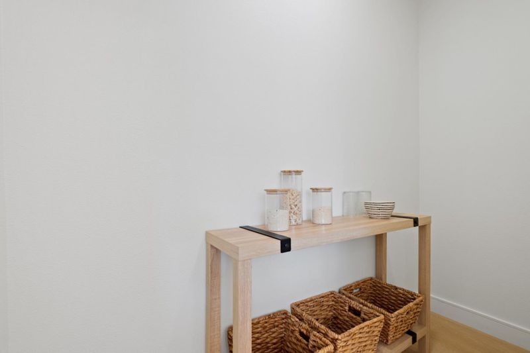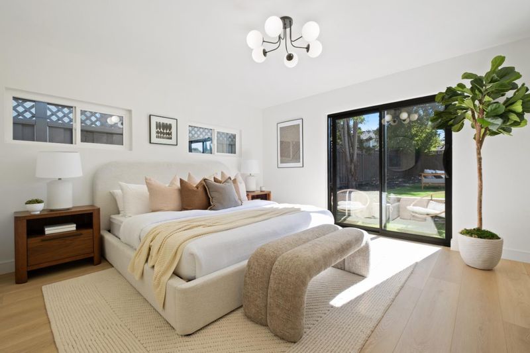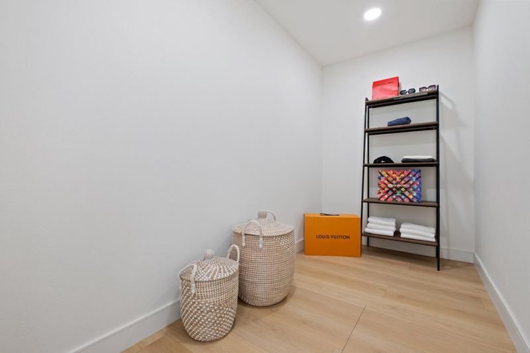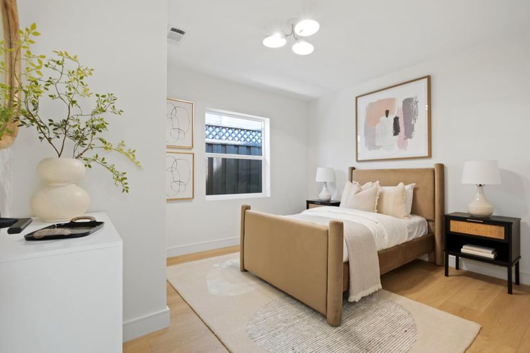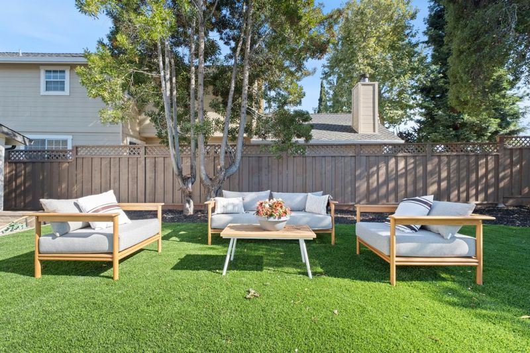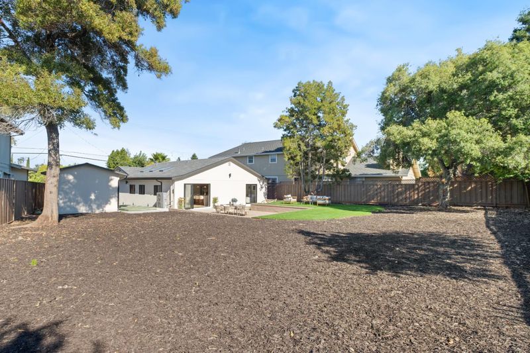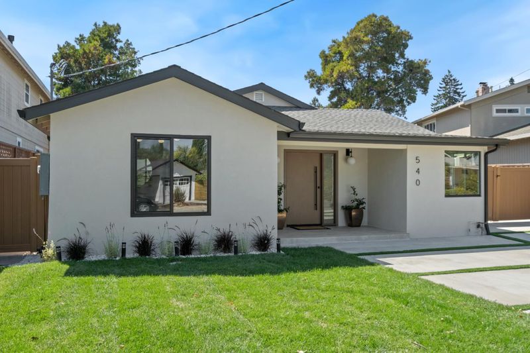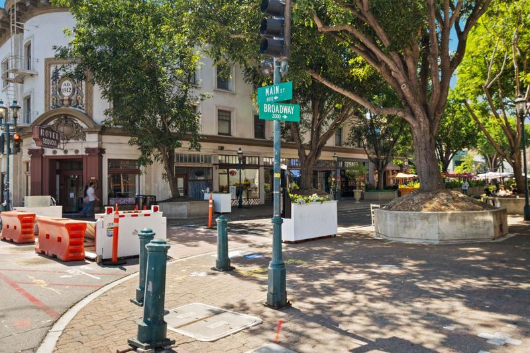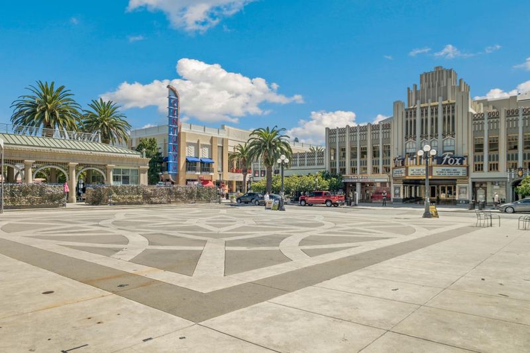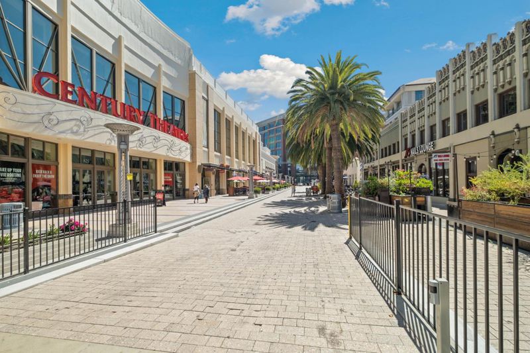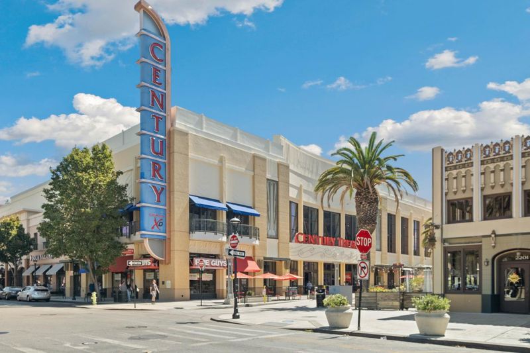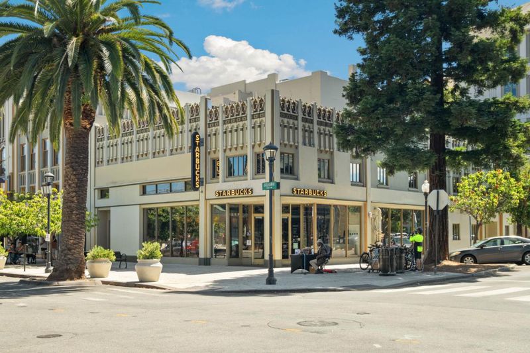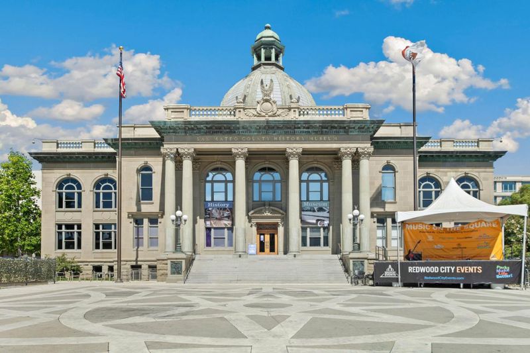
$2,958,000
2,250
SQ FT
$1,315
SQ/FT
540 Sapphire Street
@ Jefferson Ave - 334 - High School Acres Etc., Redwood City
- 4 Bed
- 3 (2/1) Bath
- 1 Park
- 2,250 sqft
- REDWOOD CITY
-

-
Sat Sep 20, 2:00 pm - 4:00 pm
-
Sun Sep 21, 2:00 pm - 4:00 pm
Exquisite, newly remodeled 2025 home. This single-story residence boasts high-end luxury finishes, 4 bedrooms, 2.5 bathrooms, and 2,250 sq. ft. on a flat 10,710 sq. ft. lot. 2025 upgrades include a new roof; central HVAC with Nest thermostat; upgraded 200-amp electrical panel; new aluminum multi-fold patio doors; a vaulted ceiling with skylights; and new dual-pane Low-E windows. New electrical wiring and copper plumbing. The gourmet kitchen features an oversized island with bar seating and a waterfall design, Taj Mahal quartzite countertops and backsplash, a Thermador 5-burner gas cooktop, built-in oven and microwave, a counter-depth French-door fridge, a walk-in pantry, and European-style cherry wood cabinetry. The primary bath offers a dual vanity with Calacatta marble countertops, a freestanding soaking tub, and a frameless glass shower with rain and handheld fixtures. Outdoors, the property is professionally built with a new smooth-stucco finish, a new concrete driveway and walkway, a wood privacy fence with a lattice extension, a new automatic irrigation system and a sunken garden. Additional highlights include an aluminum garage door with smart-home integration. Minutes from downtown Redwood City, Whole Foods, neighborhood cafes, and Red Morton Park.
- Days on Market
- 1 day
- Current Status
- Active
- Original Price
- $2,958,000
- List Price
- $2,958,000
- On Market Date
- Sep 17, 2025
- Property Type
- Single Family Home
- Area
- 334 - High School Acres Etc.
- Zip Code
- 94062
- MLS ID
- ML82021919
- APN
- 058-142-080
- Year Built
- 1947
- Stories in Building
- 1
- Possession
- COE
- Data Source
- MLSL
- Origin MLS System
- MLSListings, Inc.
Sequoia Preschool & Kindergarten
Private K Religious, Nonprofit
Students: NA Distance: 0.3mi
Roosevelt Elementary School
Public K-8 Special Education Program, Elementary, Yr Round
Students: 555 Distance: 0.3mi
John Gill Elementary School
Public K-5 Elementary, Yr Round
Students: 275 Distance: 0.3mi
Woodside Hills Christian Academy
Private PK-12 Combined Elementary And Secondary, Religious, Nonprofit
Students: 105 Distance: 0.5mi
West Bay Christian Academy
Private K-8 Religious, Coed
Students: 102 Distance: 0.6mi
Redeemer Lutheran School
Private K-8 Elementary, Religious, Coed
Students: 208 Distance: 0.7mi
- Bed
- 4
- Bath
- 3 (2/1)
- Double Sinks, Marble, Primary - Oversized Tub, Primary - Stall Shower(s), Shower over Tub - 1
- Parking
- 1
- Detached Garage, On Street, Room for Oversized Vehicle
- SQ FT
- 2,250
- SQ FT Source
- Unavailable
- Lot SQ FT
- 10,710.0
- Lot Acres
- 0.245868 Acres
- Kitchen
- Cooktop - Gas, Countertop - Quartz, Dishwasher, Exhaust Fan, Garbage Disposal, Island with Sink, Microwave, Oven - Built-In, Pantry, Refrigerator
- Cooling
- Central AC
- Dining Room
- Breakfast Bar, Dining Area
- Disclosures
- Natural Hazard Disclosure
- Family Room
- Separate Family Room
- Foundation
- Crawl Space, Raised
- Heating
- Central Forced Air
- Laundry
- In Utility Room, Inside
- Possession
- COE
- Fee
- Unavailable
MLS and other Information regarding properties for sale as shown in Theo have been obtained from various sources such as sellers, public records, agents and other third parties. This information may relate to the condition of the property, permitted or unpermitted uses, zoning, square footage, lot size/acreage or other matters affecting value or desirability. Unless otherwise indicated in writing, neither brokers, agents nor Theo have verified, or will verify, such information. If any such information is important to buyer in determining whether to buy, the price to pay or intended use of the property, buyer is urged to conduct their own investigation with qualified professionals, satisfy themselves with respect to that information, and to rely solely on the results of that investigation.
School data provided by GreatSchools. School service boundaries are intended to be used as reference only. To verify enrollment eligibility for a property, contact the school directly.
