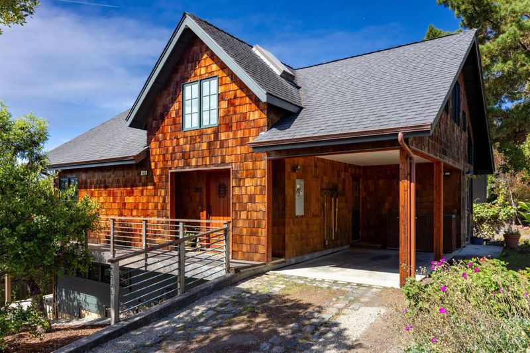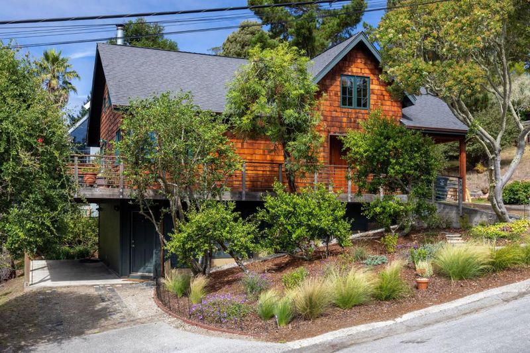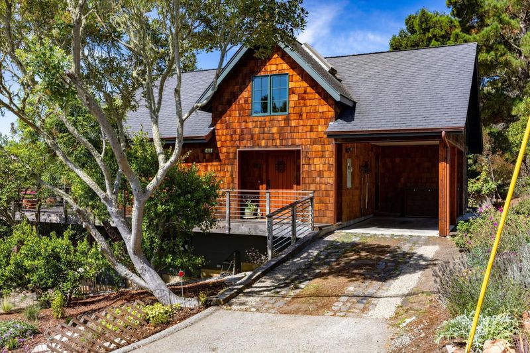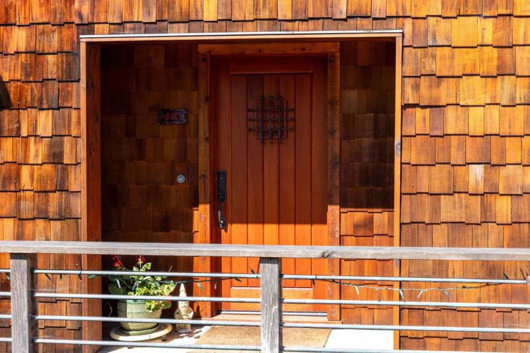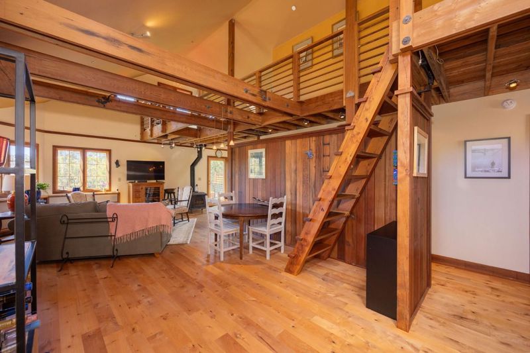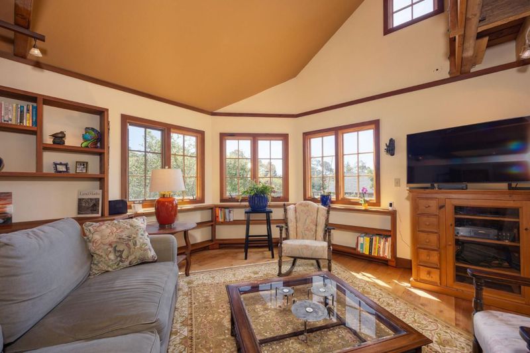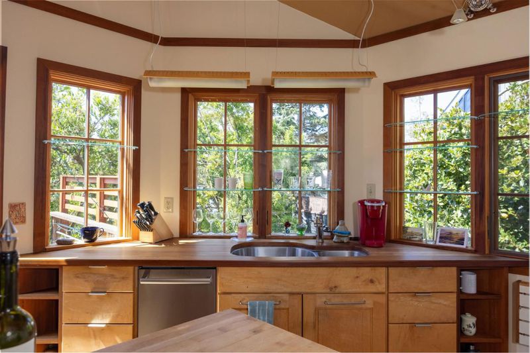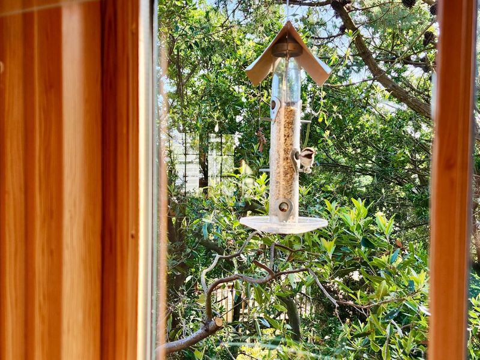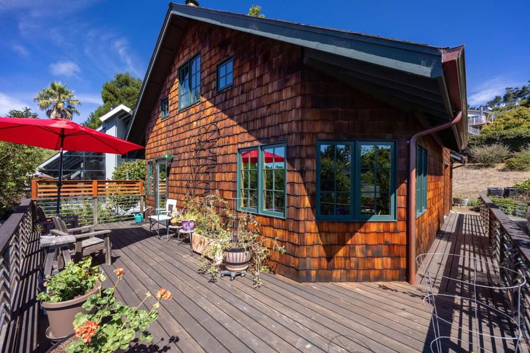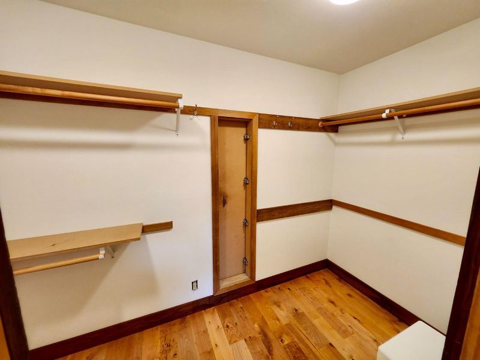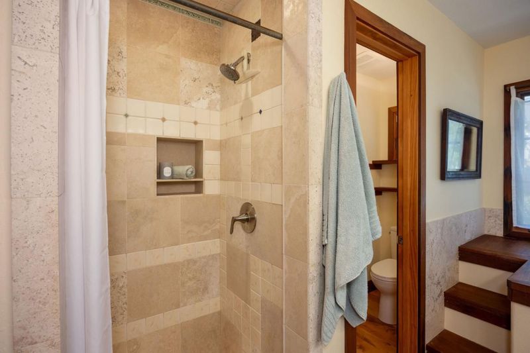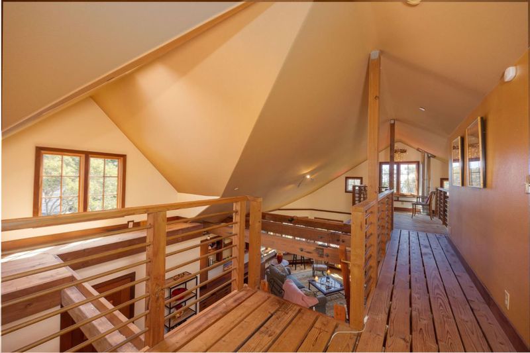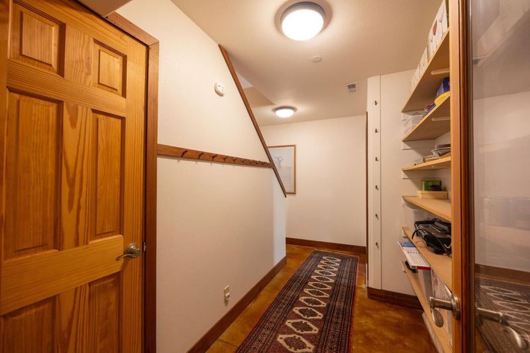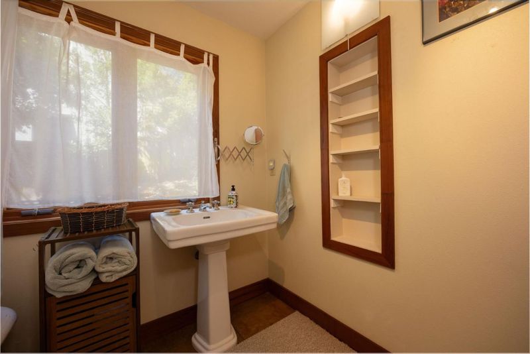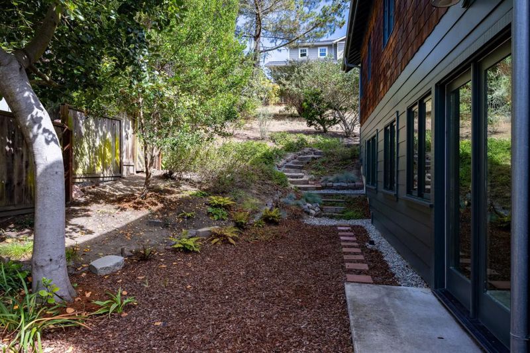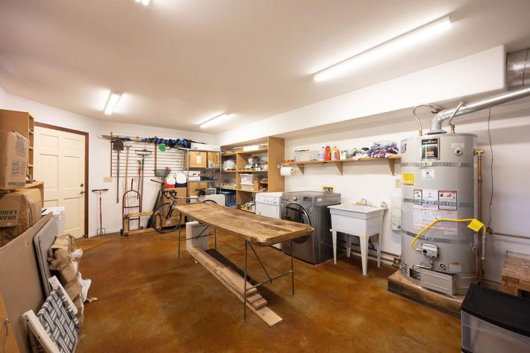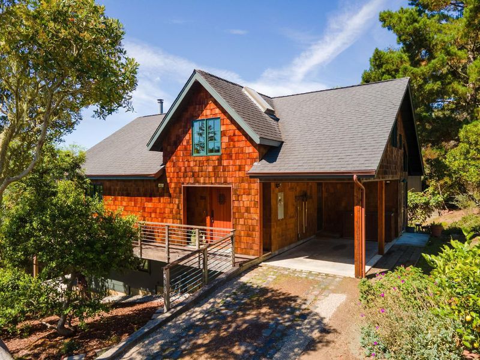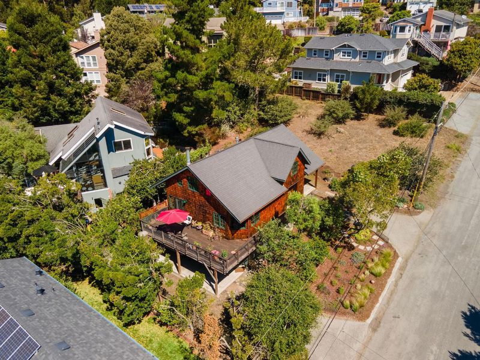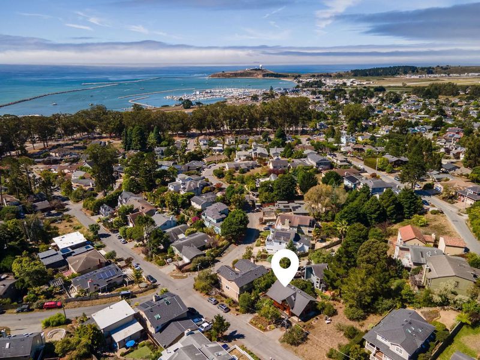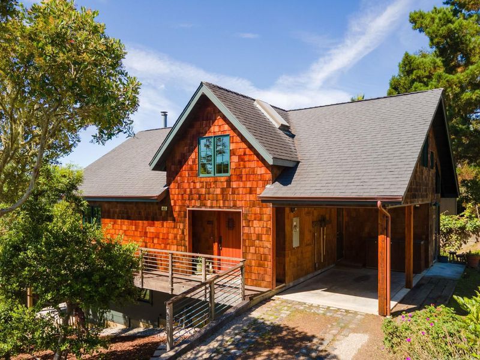
$1,595,000
2,001
SQ FT
$797
SQ/FT
401 Avenue Del Oro
@ Ferdinand Ave - 621 - Highlands El Granada, El Granada
- 3 Bed
- 2 Bath
- 1 Park
- 2,001 sqft
- EL GRANADA
-

-
Sat Sep 20, 1:00 pm - 4:00 pm
Do not miss this custom home in Sunny El Granada, truly one of a kind!
-
Sun Sep 21, 1:00 pm - 4:00 pm
Do not miss this custom home in Sunny El Granada, truly one of a kind!
Discover this one-of-a-kind Coastal Craftsman gem in sunny El Granada. Custom-built in 2003, this meticulously maintained home features approximately 2,001 sqft of living space, thoughtfully designed with timeless character and high-end finishes. Interior highlights include soaring vaulted ceilings, reclaimed old-growth redwood finishes, hardwood floors, solid wood cabinetry, custom doors, and a cozy wood-burning stove. The European-style kitchen is perfect for entertaining, equipped with custom countertops and premium Miele and Bosch appliances. Enjoy seamless indoor-outdoor living with a wrap-around deck offering west-facing views toward the Pacific Ocean, ideal for morning coffee or sunset gatherings.The lower level offers in-law unit potential with a separate entrance and driveway for guests, extended family, or rental income. A spacious bonus room and light-filled storage area offer flexibility for a studio, home gym, workshop, or creative space. The loft area with peek-a-boo ocean views adds further versatility for a home office/bedroom, or retreat. Location and lifestyle highlights include, walkability to Surfers Beach, Coastal Trail, Pillar Point Harbor. Easy access to Hwy 1 for commutes to SF, Silicon Valley. Close to water sports: surfing, kayaking, paddle boarding.
- Days on Market
- 0 days
- Current Status
- Active
- Original Price
- $1,595,000
- List Price
- $1,595,000
- On Market Date
- Sep 17, 2025
- Property Type
- Single Family Home
- Area
- 621 - Highlands El Granada
- Zip Code
- 94018
- MLS ID
- ML82019241
- APN
- 047-221-050
- Year Built
- 2003
- Stories in Building
- 2
- Possession
- COE
- Data Source
- MLSL
- Origin MLS System
- MLSListings, Inc.
Wilkinson School
Private PK-8 Elementary, Core Knowledge
Students: 55 Distance: 0.4mi
Picasso Preschool
Private PK-1 Preschool Early Childhood Center, Elementary, Coed
Students: 38 Distance: 0.4mi
The Wilkinson School
Private PK-8 Coed
Students: 90 Distance: 0.5mi
El Granada Elementary School
Public K-5 Elementary
Students: 409 Distance: 0.6mi
Farallone View Elementary School
Public K-5 Elementary
Students: 306 Distance: 3.2mi
Half Moon Bay High School
Public 9-12 Secondary, Coed
Students: 1001 Distance: 3.3mi
- Bed
- 3
- Bath
- 2
- Primary - Stall Shower(s), Shower and Tub, Tub in Primary Bedroom
- Parking
- 1
- Carport
- SQ FT
- 2,001
- SQ FT Source
- Unavailable
- Lot SQ FT
- 4,900.0
- Lot Acres
- 0.112489 Acres
- Kitchen
- Cooktop - Gas, Dishwasher, Exhaust Fan, Hood Over Range, Island, Oven - Gas, Refrigerator
- Cooling
- None
- Dining Room
- Dining Area in Family Room
- Disclosures
- Natural Hazard Disclosure
- Family Room
- Kitchen / Family Room Combo
- Flooring
- Concrete, Hardwood
- Foundation
- Concrete Perimeter and Slab
- Fire Place
- Family Room, Wood Stove
- Heating
- Central Forced Air - Gas
- Laundry
- In Utility Room, Washer / Dryer
- Possession
- COE
- Architectural Style
- Craftsman
- Fee
- Unavailable
MLS and other Information regarding properties for sale as shown in Theo have been obtained from various sources such as sellers, public records, agents and other third parties. This information may relate to the condition of the property, permitted or unpermitted uses, zoning, square footage, lot size/acreage or other matters affecting value or desirability. Unless otherwise indicated in writing, neither brokers, agents nor Theo have verified, or will verify, such information. If any such information is important to buyer in determining whether to buy, the price to pay or intended use of the property, buyer is urged to conduct their own investigation with qualified professionals, satisfy themselves with respect to that information, and to rely solely on the results of that investigation.
School data provided by GreatSchools. School service boundaries are intended to be used as reference only. To verify enrollment eligibility for a property, contact the school directly.
