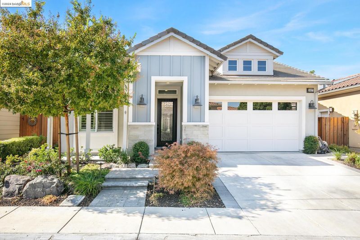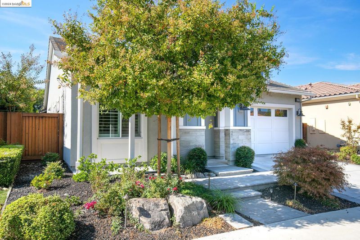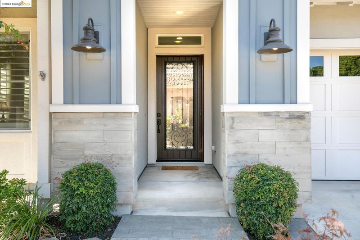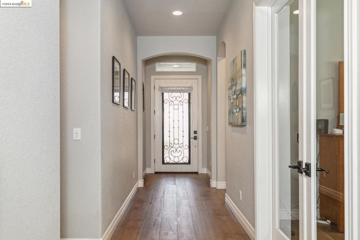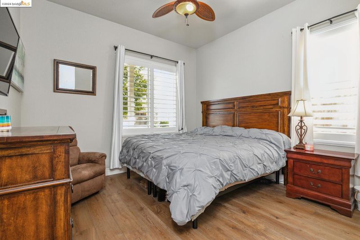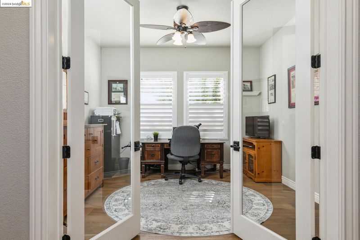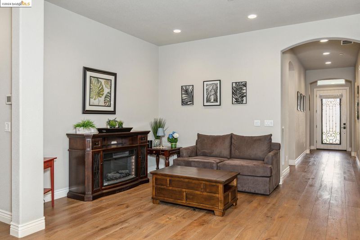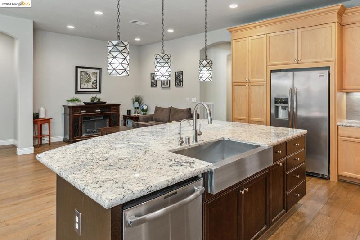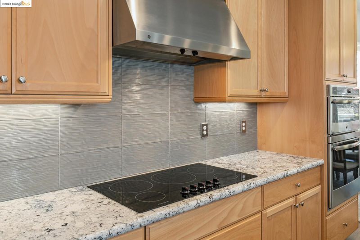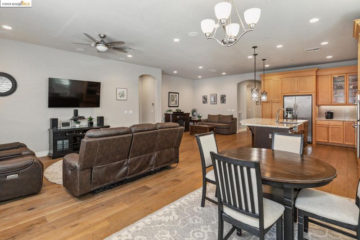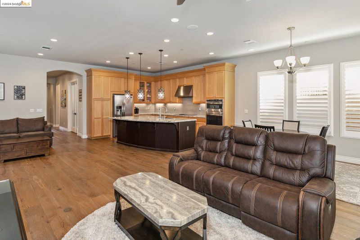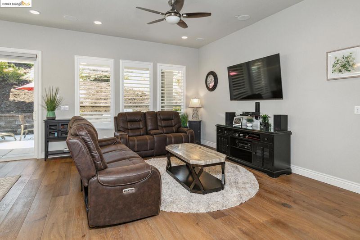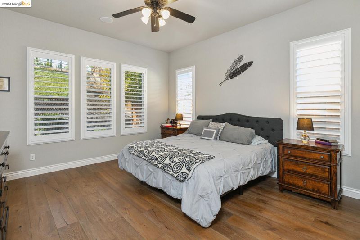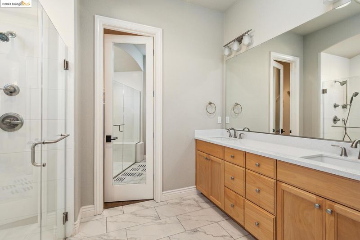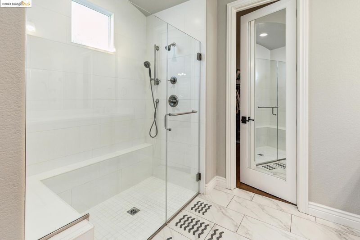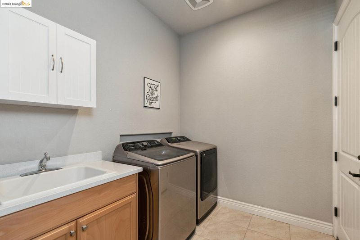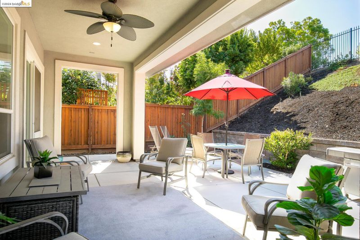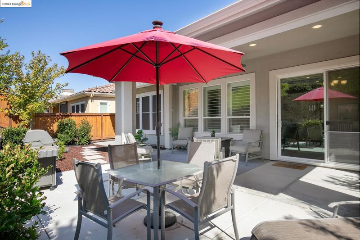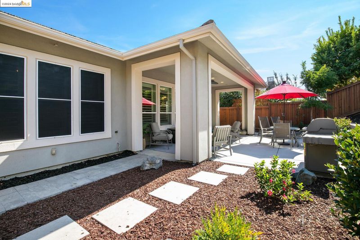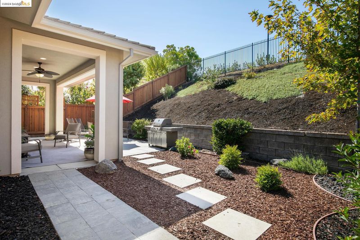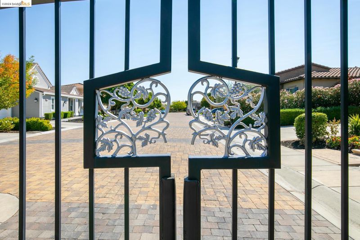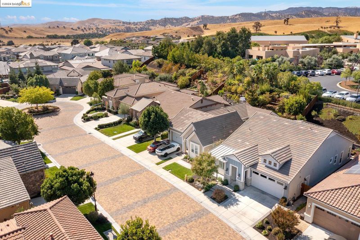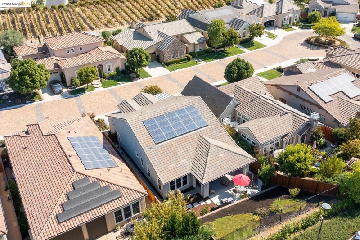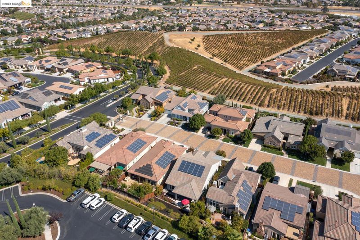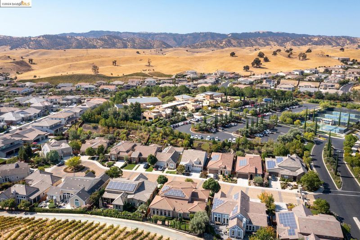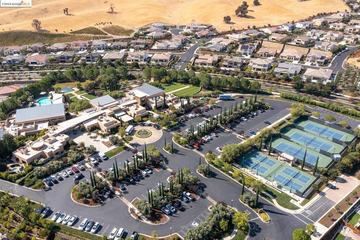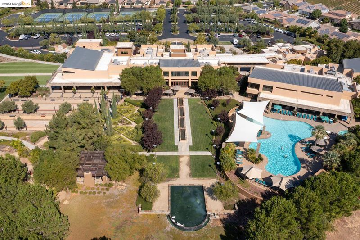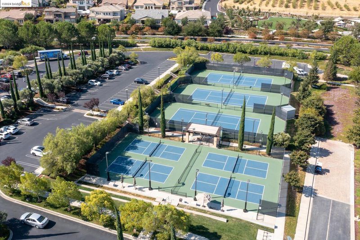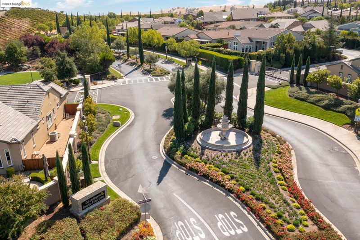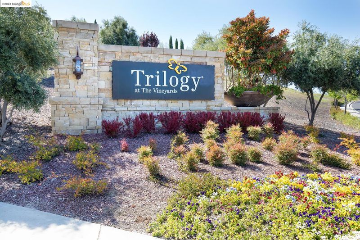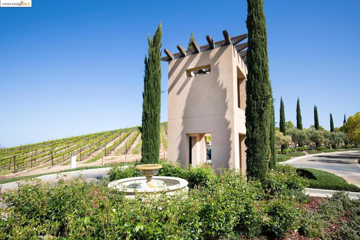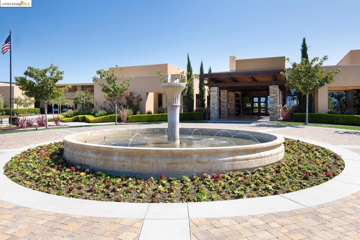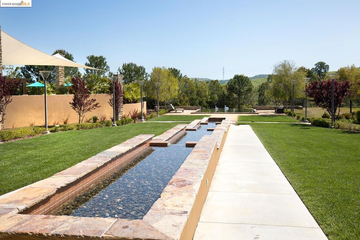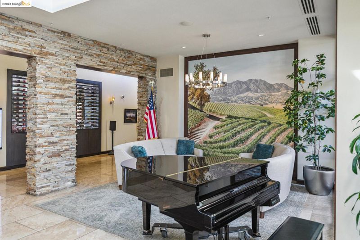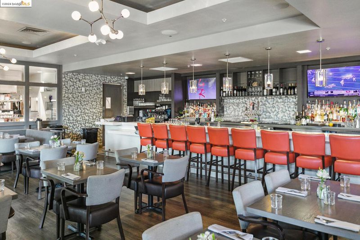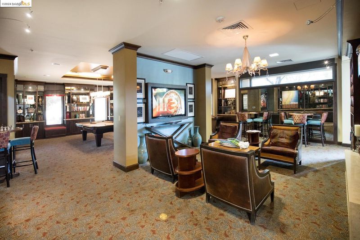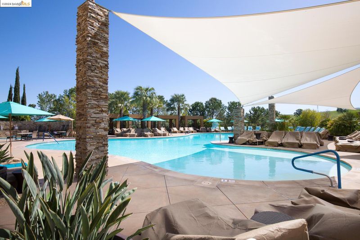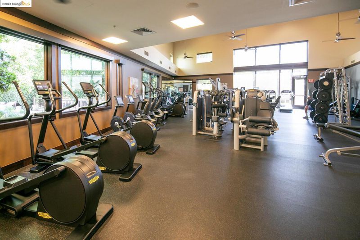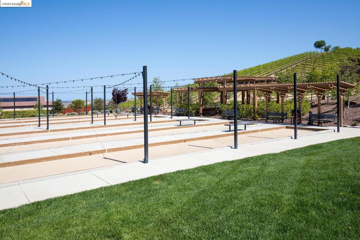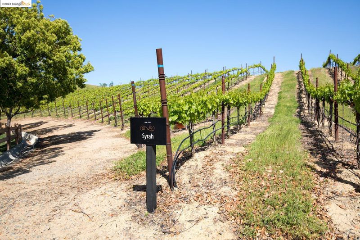
$949,900
1,904
SQ FT
$499
SQ/FT
1627 Healing Rock Ct
@ TRILOGY PARKWAY - Trilogy Vineyards, Brentwood
- 2 Bed
- 2 Bath
- 2 Park
- 1,904 sqft
- Brentwood
-

The Porto Village, Malvasia model home at Trilogy at the Vineyards in Brentwood offers a luxurious and thoughtfully designed space for active adults 55+. With 2 bedrooms, an office/den, and 2 bathrooms spread across 1,904 square feet, the home offers both comfort and modern upgrades. The attention to detail, from the custom front door to the plantation shutters and electronic blinds, reflects a high level of craftsmanship and convenience. The home also caters to sustainability with features like an EV charger, Tesla solar system, and a water filtration system. The kitchen is designed for both cooking and entertaining, with a large center island, upgraded cabinetry, and stainless steel appliances. The backyard, with its covered patio and hillside for gardening, offers a private retreat for outdoor living and dining. The primary suite, with its custom barn door and zero-entry shower, provides a serene and accessible space. Living in Trilogy at the Vineyards means access to an array of amenities, including the award-winning SAWA spa, pools, sports courts, private vineyards, and regular community events, creating a vibrant lifestyle for residents. This community truly seems to offer a balanced and enriched living experience. Welcome home...
- Current Status
- New
- Original Price
- $949,900
- List Price
- $949,900
- On Market Date
- Nov 21, 2024
- Property Type
- Detached
- D/N/S
- Trilogy Vineyards
- Zip Code
- 94513
- MLS ID
- 41079376
- APN
- 0075600247
- Year Built
- 2017
- Stories in Building
- 1
- Possession
- COE
- Data Source
- MAXEBRDI
- Origin MLS System
- DELTA
Bright Star Christian Child Care Center
Private PK-5
Students: 65 Distance: 1.2mi
R. Paul Krey Elementary School
Public K-5 Elementary, Yr Round
Students: 859 Distance: 1.4mi
Adams (J. Douglas) Middle School
Public 6-8 Middle
Students: 1129 Distance: 2.0mi
Delta Christian Academy
Private 1-12 Religious, Coed
Students: NA Distance: 2.0mi
Ron Nunn Elementary School
Public K-5 Elementary, Yr Round
Students: 650 Distance: 2.0mi
Heritage High School
Public 9-12 Secondary, Yr Round
Students: 2589 Distance: 2.2mi
- Bed
- 2
- Bath
- 2
- Parking
- 2
- Attached, Garage Door Opener
- SQ FT
- 1,904
- SQ FT Source
- Public Records
- Lot SQ FT
- 6,503.0
- Lot Acres
- 0.15 Acres
- Pool Info
- Other, Community
- Kitchen
- Dishwasher, Electric Range, Disposal, Gas Range, Microwave, Oven, Water Filter System, Tankless Water Heater, Breakfast Nook, Counter - Stone, Eat In Kitchen, Electric Range/Cooktop, Garbage Disposal, Gas Range/Cooktop, Island, Oven Built-in, Updated Kitchen, Other
- Cooling
- Ceiling Fan(s), Central Air, Whole House Fan
- Disclosures
- Other - Call/See Agent
- Entry Level
- Exterior Details
- Backyard, Back Yard, Front Yard, Side Yard, Sprinklers Automatic
- Flooring
- Tile, Engineered Wood
- Foundation
- Fire Place
- None
- Heating
- Forced Air
- Laundry
- Hookups Only, Laundry Room, Sink
- Main Level
- 1 Bedroom, 2 Baths, Primary Bedrm Suite - 1, Laundry Facility, Other, Main Entry
- Possession
- COE
- Architectural Style
- Traditional
- Non-Master Bathroom Includes
- Shower Over Tub, Solid Surface, Tile, Updated Baths
- Construction Status
- Existing
- Additional Miscellaneous Features
- Backyard, Back Yard, Front Yard, Side Yard, Sprinklers Automatic
- Location
- Close to Clubhouse, Cul-De-Sac, Front Yard
- Roof
- Tile
- Water and Sewer
- Public
- Fee
- $416
MLS and other Information regarding properties for sale as shown in Theo have been obtained from various sources such as sellers, public records, agents and other third parties. This information may relate to the condition of the property, permitted or unpermitted uses, zoning, square footage, lot size/acreage or other matters affecting value or desirability. Unless otherwise indicated in writing, neither brokers, agents nor Theo have verified, or will verify, such information. If any such information is important to buyer in determining whether to buy, the price to pay or intended use of the property, buyer is urged to conduct their own investigation with qualified professionals, satisfy themselves with respect to that information, and to rely solely on the results of that investigation.
School data provided by GreatSchools. School service boundaries are intended to be used as reference only. To verify enrollment eligibility for a property, contact the school directly.
