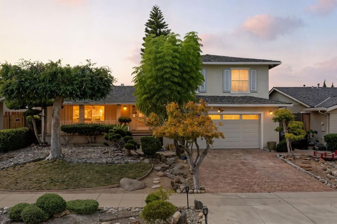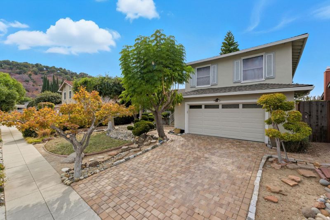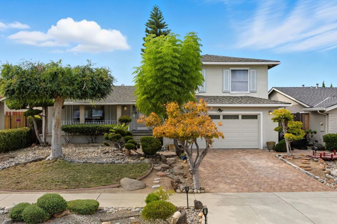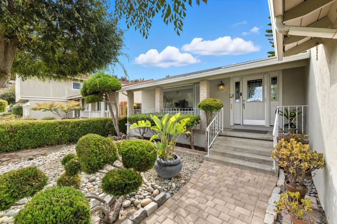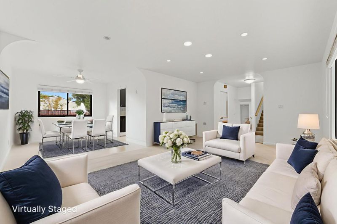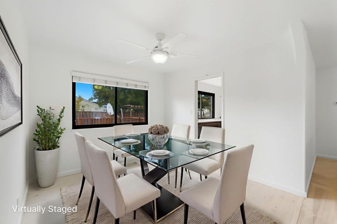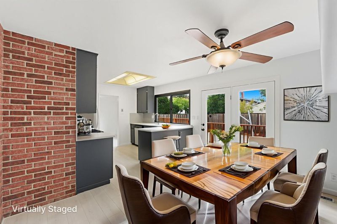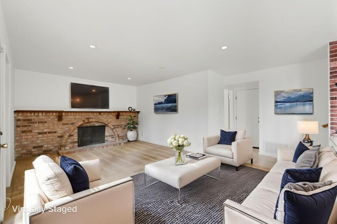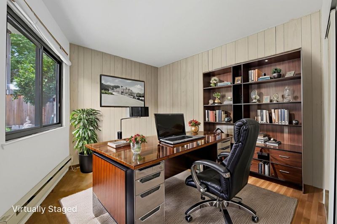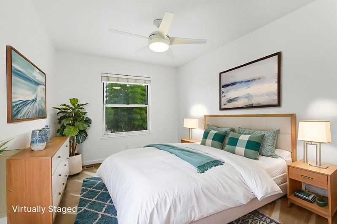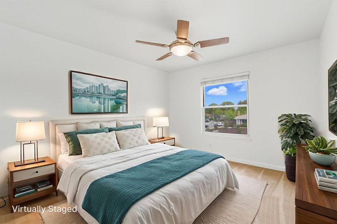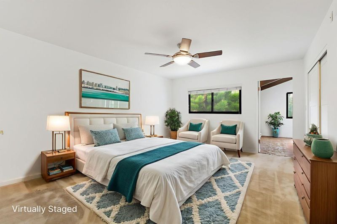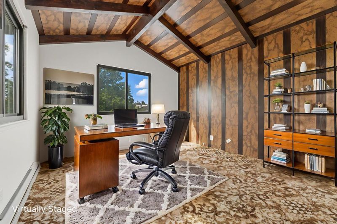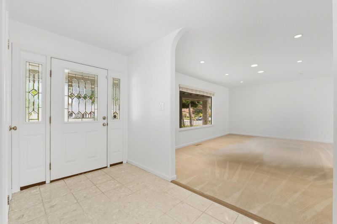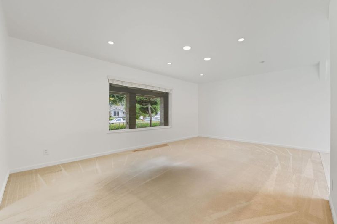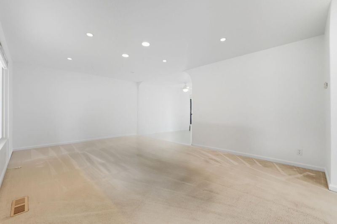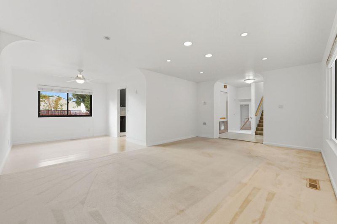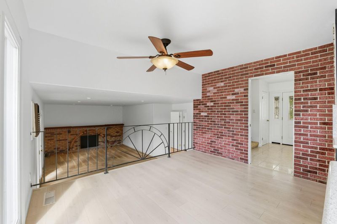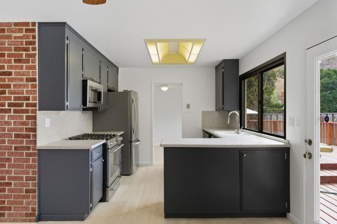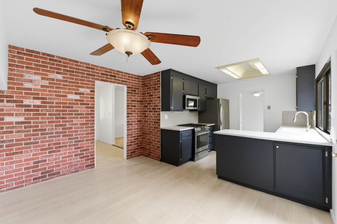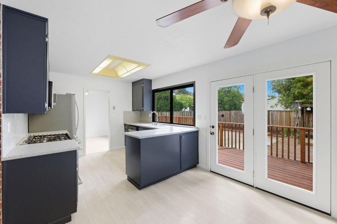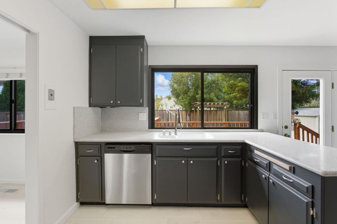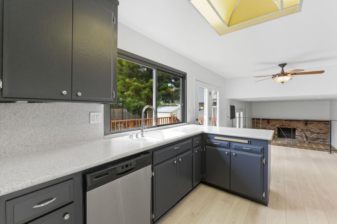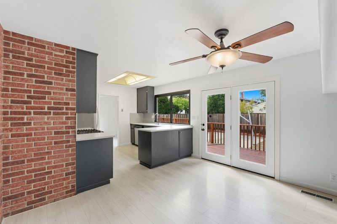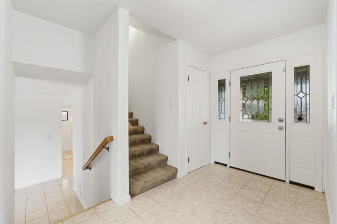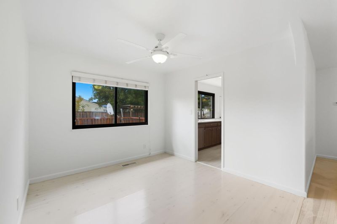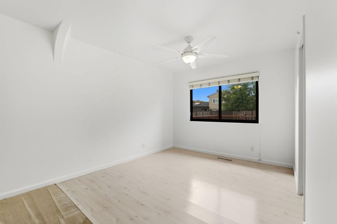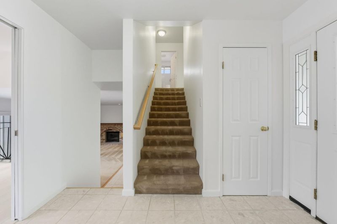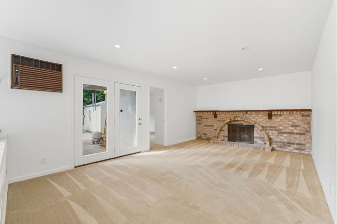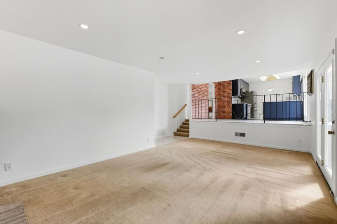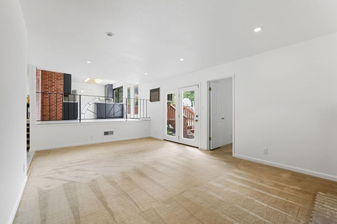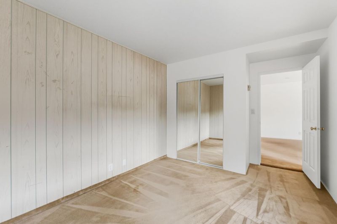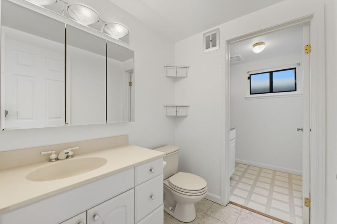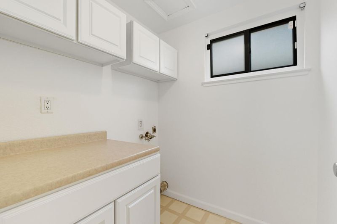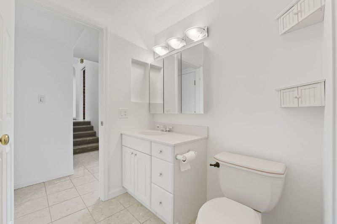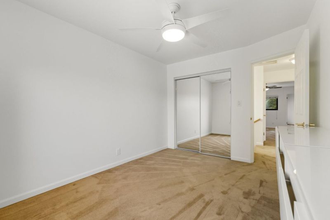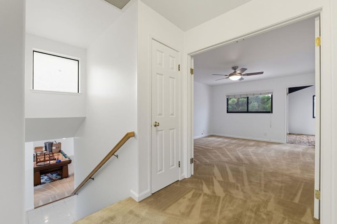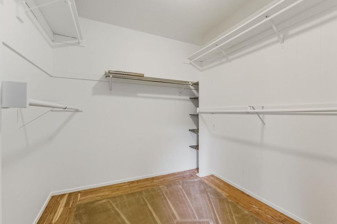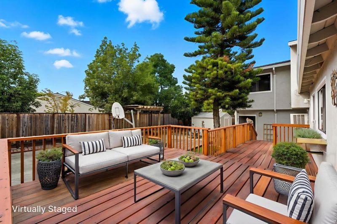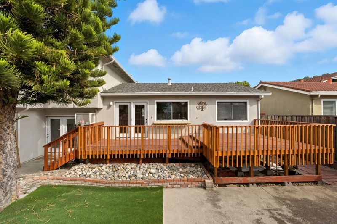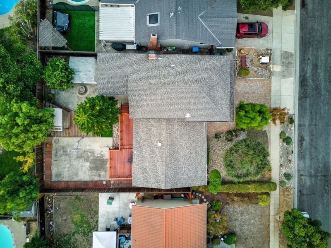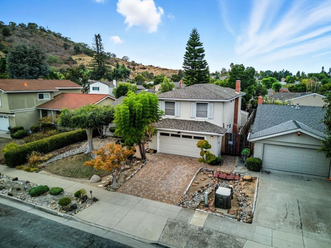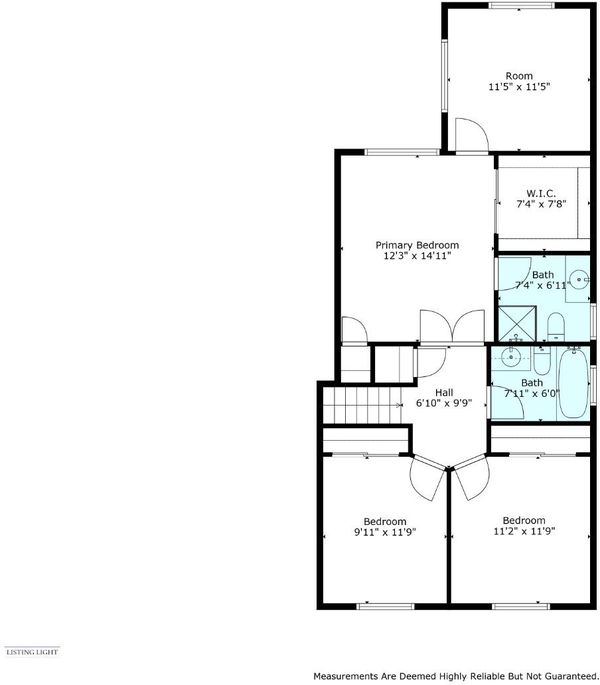
$1,766,888
2,206
SQ FT
$801
SQ/FT
6007 Afton Court
@ Maclay - 12 - Blossom Valley, San Jose
- 4 Bed
- 3 (2/1) Bath
- 2 Park
- 2,206 sqft
- SAN JOSE
-

-
Sat Sep 20, 1:00 pm - 4:00 pm
-
Sun Sep 21, 1:00 pm - 4:00 pm
Nestled in the scenic foothills of Blossom Valley, 6007 Afton Court in San Jose offers a spacious tri-level traditional home with incredible potential in a highly desirable location. This 4-bedroom, 2.5-bath residence features bright, airy interiors, a comfortable family room with a cozy fireplace, and a well-maintained kitchen appointed with stainless steel appliances and stone countertops. The home includes permitted additions that expanded the square footage, creating a versatile study and a fourth bedroom located downstairs, making it an excellent guest suite and especially convenient for those who require single-level livability. The private primary bedroom offers ample closet space and an en-suite bath, while additional highlights include indoor laundry, an attached garage, and generous storage throughout. Sitting on a 6,300 sq ft lot, perfectly positioned on a quiet cul-de-sac, the property offers outdoor space for gardening, entertaining, or creating a custom retreat with foothill views. Ideally located near Santa Teresa County Park, Almaden Lake Park, shopping at Westfield Oakridge, and everyday conveniences, this home also provides quick access to Highways 85, 87, and 101, making commuting to downtown San Jose, Silicon Valley campuses, and beyond a breeze.
- Days on Market
- 1 day
- Current Status
- Active
- Original Price
- $1,766,888
- List Price
- $1,766,888
- On Market Date
- Sep 18, 2025
- Property Type
- Single Family Home
- Area
- 12 - Blossom Valley
- Zip Code
- 95123
- MLS ID
- ML82022046
- APN
- 695-02-039
- Year Built
- 1970
- Stories in Building
- 2
- Possession
- COE
- Data Source
- MLSL
- Origin MLS System
- MLSListings, Inc.
Allen at Steinbeck School
Public K-5 Elementary
Students: 520 Distance: 0.5mi
Almaden Hills Academy
Private 1-12
Students: 7 Distance: 0.6mi
Spectrum Center Inc - San Jose
Private K-12 Special Education, Special Education Program, Coed
Students: 52 Distance: 0.7mi
Discovery Charter 2
Charter K-8
Students: 584 Distance: 0.7mi
Apostles Lutheran
Private K-12 Elementary, Religious, Nonprofit
Students: 230 Distance: 1.1mi
Herman (Leonard) Intermediate School
Public 5-8 Middle
Students: 854 Distance: 1.1mi
- Bed
- 4
- Bath
- 3 (2/1)
- Half on Ground Floor, Shower and Tub, Stall Shower
- Parking
- 2
- Attached Garage
- SQ FT
- 2,206
- SQ FT Source
- Unavailable
- Lot SQ FT
- 6,300.0
- Lot Acres
- 0.144628 Acres
- Kitchen
- Cooktop - Gas, Countertop - Stone, Countertop - Synthetic, Dishwasher, Garbage Disposal, Microwave, Oven Range - Built-In, Gas, Refrigerator
- Cooling
- None
- Dining Room
- Dining Area
- Disclosures
- Natural Hazard Disclosure
- Family Room
- Other
- Flooring
- Carpet, Laminate, Tile, Vinyl / Linoleum
- Foundation
- Other
- Fire Place
- Living Room
- Heating
- Central Forced Air - Gas
- Laundry
- In Utility Room, Inside
- Views
- Hills, Neighborhood
- Possession
- COE
- Architectural Style
- Traditional
- Fee
- Unavailable
MLS and other Information regarding properties for sale as shown in Theo have been obtained from various sources such as sellers, public records, agents and other third parties. This information may relate to the condition of the property, permitted or unpermitted uses, zoning, square footage, lot size/acreage or other matters affecting value or desirability. Unless otherwise indicated in writing, neither brokers, agents nor Theo have verified, or will verify, such information. If any such information is important to buyer in determining whether to buy, the price to pay or intended use of the property, buyer is urged to conduct their own investigation with qualified professionals, satisfy themselves with respect to that information, and to rely solely on the results of that investigation.
School data provided by GreatSchools. School service boundaries are intended to be used as reference only. To verify enrollment eligibility for a property, contact the school directly.
